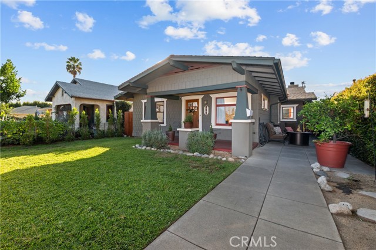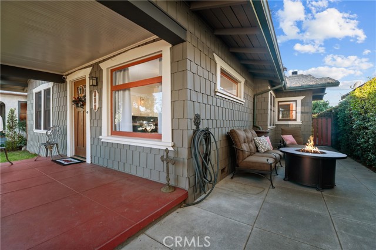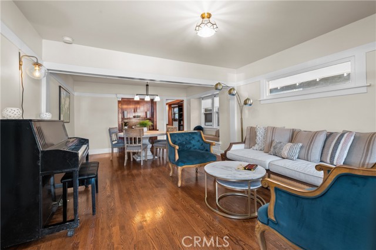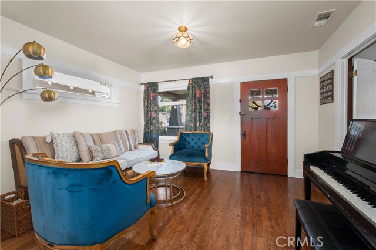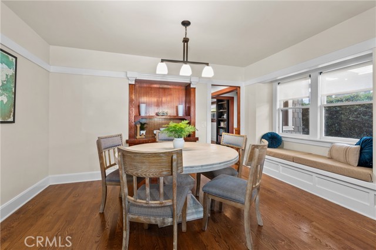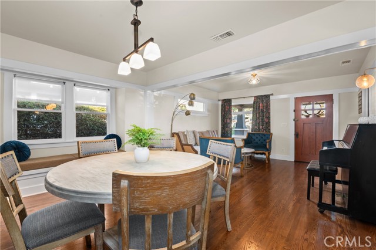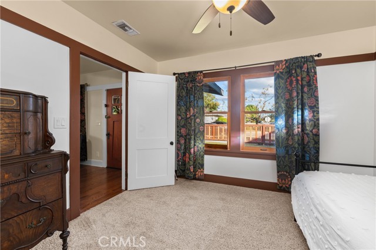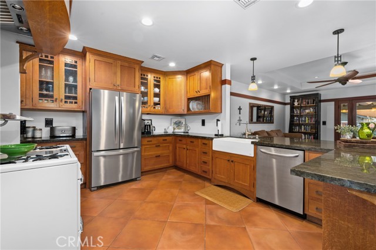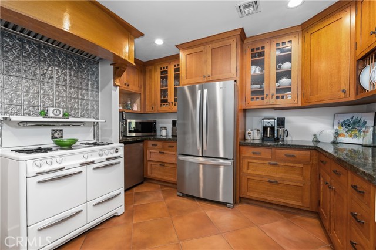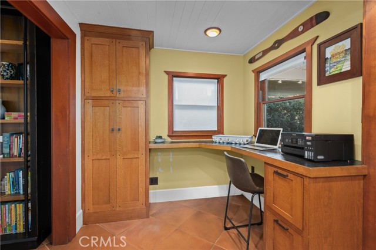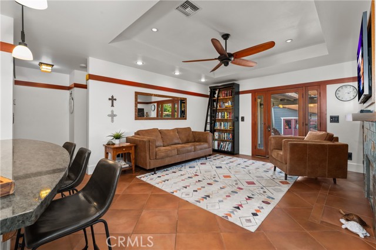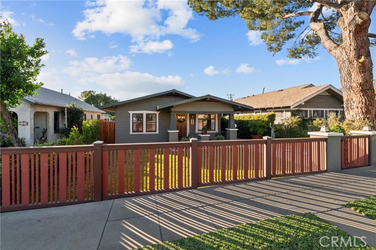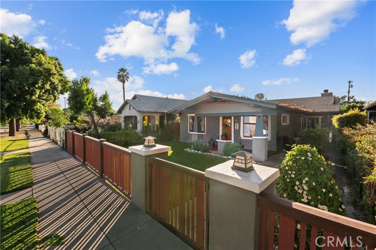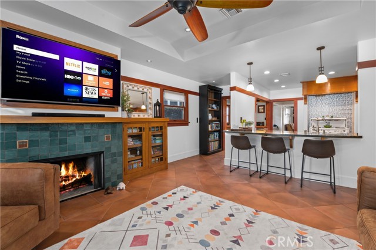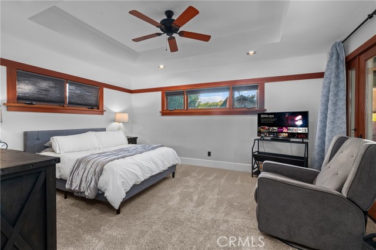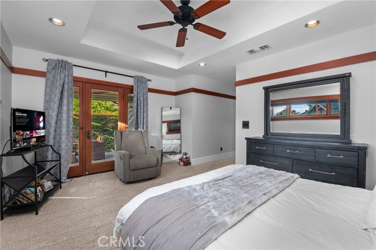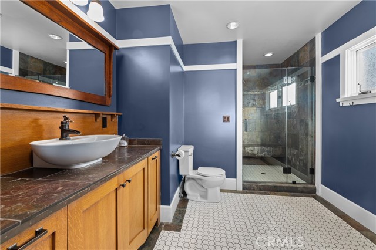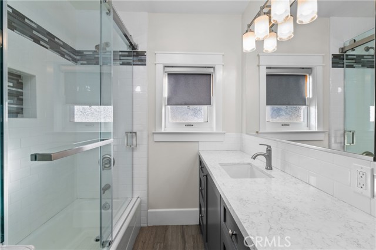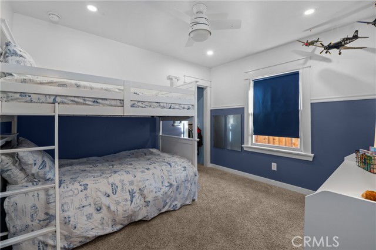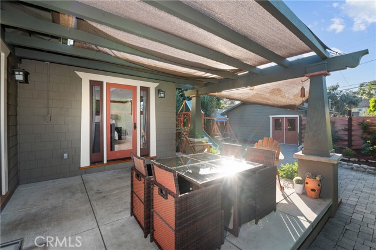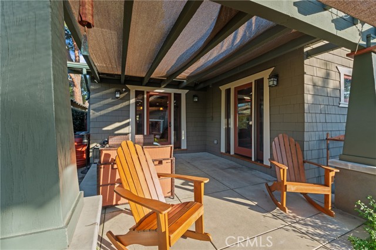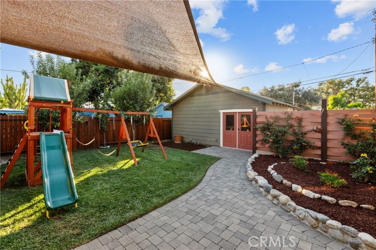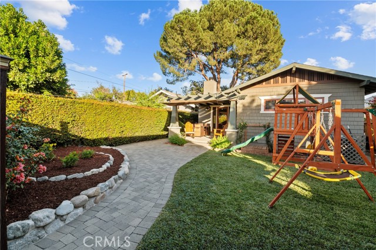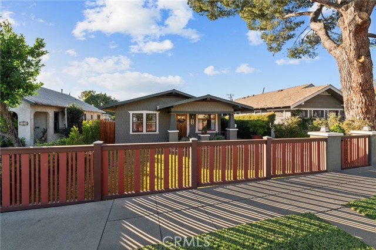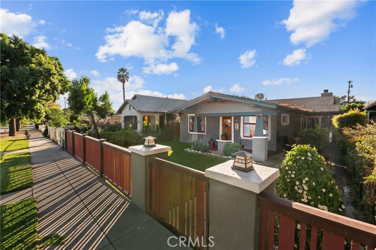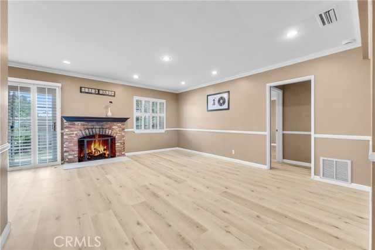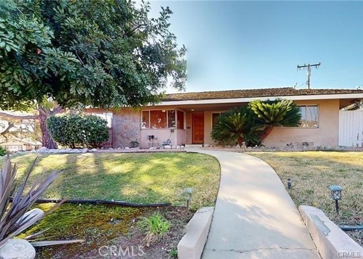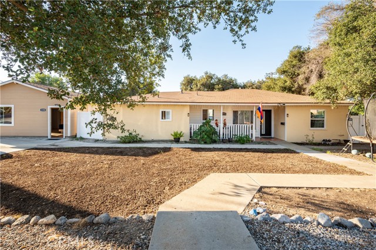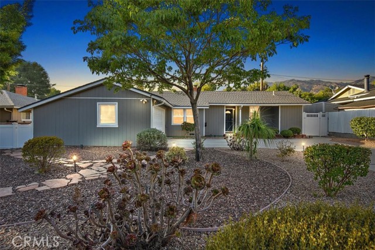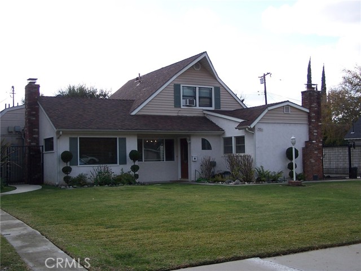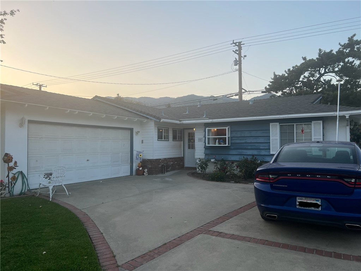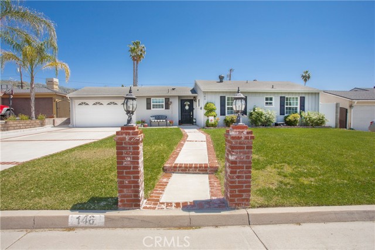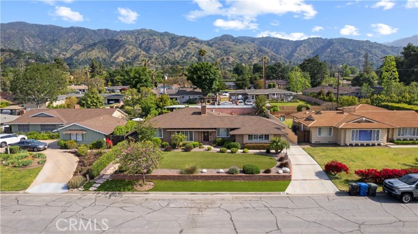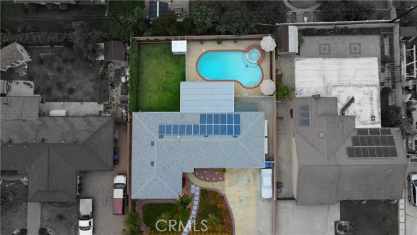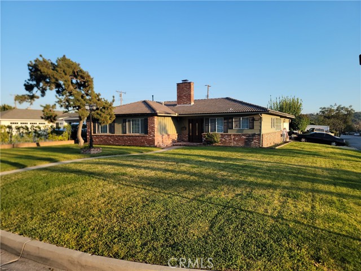125 Minnesota Avenue
Glendora, CA 91741
Sold
This beautifully kept and updated 1916 Craftsman home in the heart of Glendora features three bedrooms and two bathrooms with plenty of bungalow style charm, including the original dining area wood hutch and stained glass bedroom window. Upon entry, take in the home's vintage details plus new oak flooring and fine-wood accent trim throughout. The large kitchen and recently updated bathrooms include custom wood cabinets and stone countertops. The wood burning fireplace contains the accurate historic details of the arts and crafts era with emerald tiles and is surrounded by plentiful and beautiful built-in cabinetry. The spacious primary bedroom includes a large walk-in closet with a new closet system. The backyard features a Pergola patio perfect for enjoying the garden area and for accessing the over-sized garage with workbench. The laundry area has been recently updated and new fencing runs along the property line. The home features potential RV parking and hookups with alley access. Residents enjoy year-round city events at Finkbiner Park and the beloved Glendora village with lovely boutiques, a variety of dining experiences, and lively coffee shops. Within short walking distance of Glendora’s charming downtown, the public library, and the beautiful La Fetra senior center, this home offers a lifestyle of ease in accessing a vibrant local community plus award-winning schools and foothill views. A definite must see!
PROPERTY INFORMATION
| MLS # | ND24087946 | Lot Size | 6,347 Sq. Ft. |
| HOA Fees | $0/Monthly | Property Type | Single Family Residence |
| Price | $ 999,900
Price Per SqFt: $ 564 |
DOM | 354 Days |
| Address | 125 Minnesota Avenue | Type | Residential |
| City | Glendora | Sq.Ft. | 1,774 Sq. Ft. |
| Postal Code | 91741 | Garage | 2 |
| County | Los Angeles | Year Built | 1916 |
| Bed / Bath | 3 / 2 | Parking | 2 |
| Built In | 1916 | Status | Closed |
| Sold Date | 2024-06-07 |
INTERIOR FEATURES
| Has Laundry | Yes |
| Laundry Information | In Garage |
| Has Fireplace | Yes |
| Fireplace Information | Family Room |
| Has Appliances | Yes |
| Kitchen Appliances | Dishwasher, Gas Oven, Gas Range |
| Kitchen Information | Granite Counters |
| Kitchen Area | Breakfast Counter / Bar, Dining Room |
| Has Heating | Yes |
| Heating Information | Central |
| Room Information | Family Room, Kitchen, Living Room, Main Floor Bedroom, Main Floor Primary Bedroom, Primary Bathroom, Primary Bedroom |
| Has Cooling | Yes |
| Cooling Information | Central Air |
| Flooring Information | Tile, Wood |
| InteriorFeatures Information | Granite Counters |
| EntryLocation | 1 |
| Entry Level | 1 |
| Has Spa | No |
| SpaDescription | None |
| WindowFeatures | Double Pane Windows |
| Main Level Bedrooms | 3 |
| Main Level Bathrooms | 2 |
EXTERIOR FEATURES
| Has Pool | No |
| Pool | None |
| Has Patio | Yes |
| Patio | Covered, Porch, Front Porch, Rear Porch |
| Has Fence | Yes |
| Fencing | Partial |
WALKSCORE
MAP
MORTGAGE CALCULATOR
- Principal & Interest:
- Property Tax: $1,067
- Home Insurance:$119
- HOA Fees:$0
- Mortgage Insurance:
PRICE HISTORY
| Date | Event | Price |
| 06/07/2024 | Sold | $1,030,000 |
| 05/08/2024 | Listed | $999,900 |

Topfind Realty
REALTOR®
(844)-333-8033
Questions? Contact today.
Interested in buying or selling a home similar to 125 Minnesota Avenue?
Glendora Similar Properties
Listing provided courtesy of Thor Sorensen, Century 21 Affiliated. Based on information from California Regional Multiple Listing Service, Inc. as of #Date#. This information is for your personal, non-commercial use and may not be used for any purpose other than to identify prospective properties you may be interested in purchasing. Display of MLS data is usually deemed reliable but is NOT guaranteed accurate by the MLS. Buyers are responsible for verifying the accuracy of all information and should investigate the data themselves or retain appropriate professionals. Information from sources other than the Listing Agent may have been included in the MLS data. Unless otherwise specified in writing, Broker/Agent has not and will not verify any information obtained from other sources. The Broker/Agent providing the information contained herein may or may not have been the Listing and/or Selling Agent.
