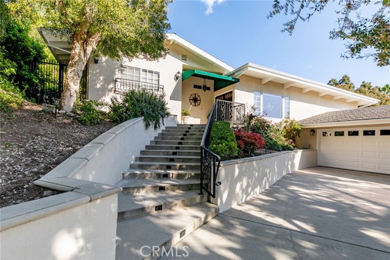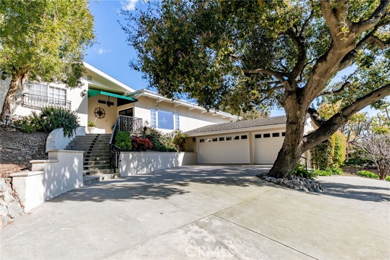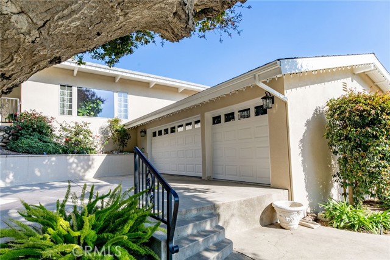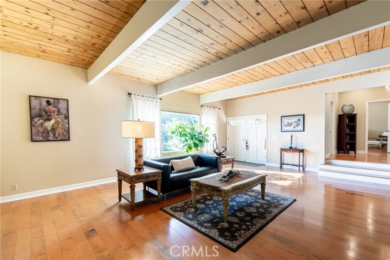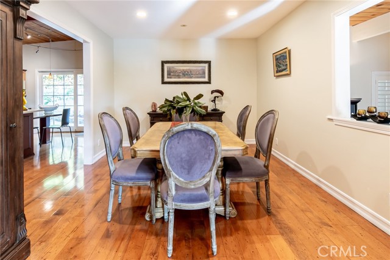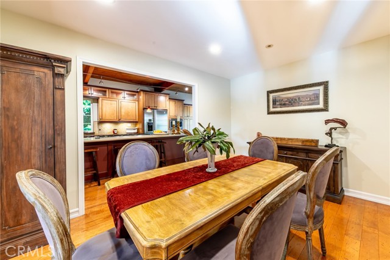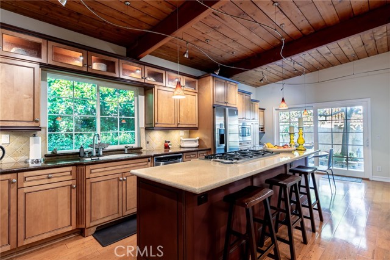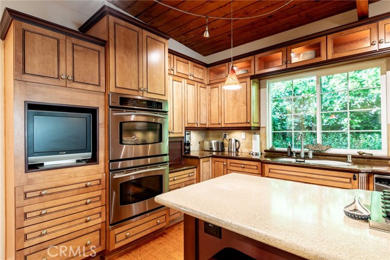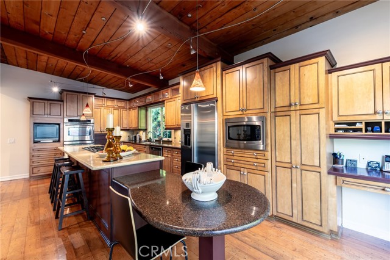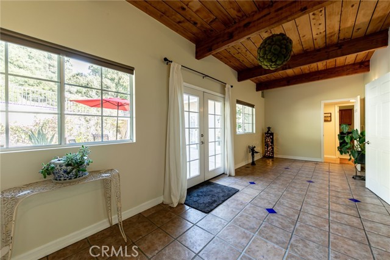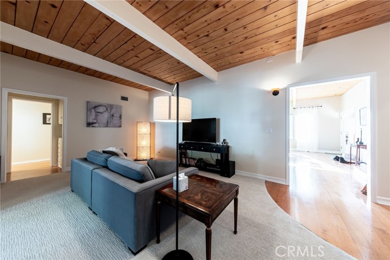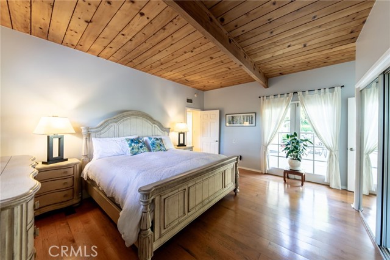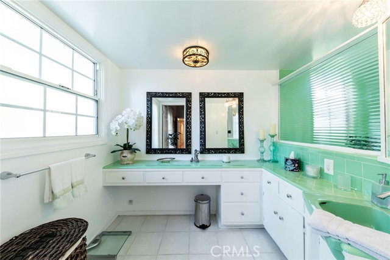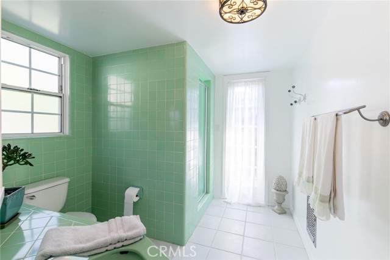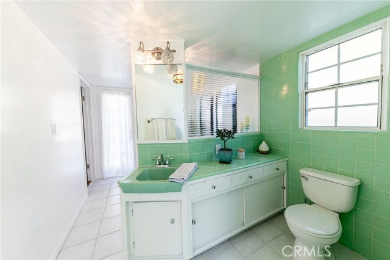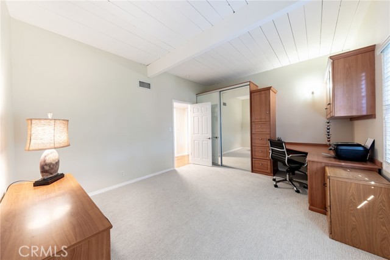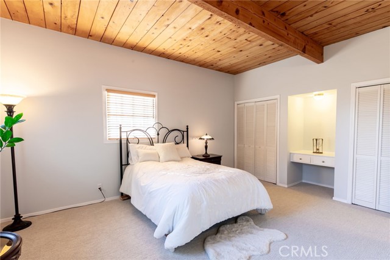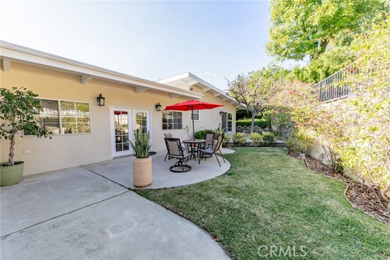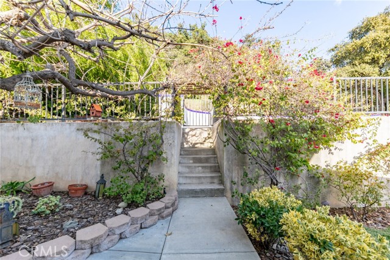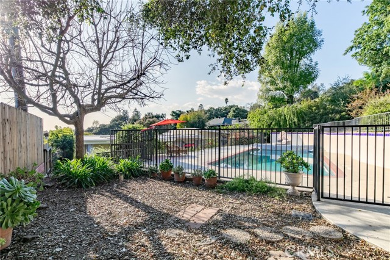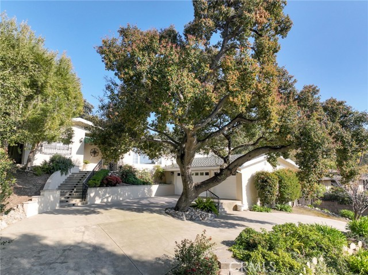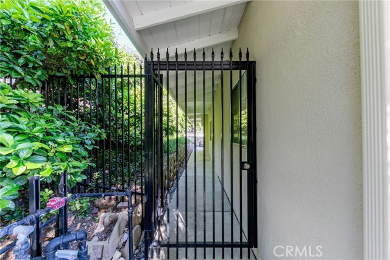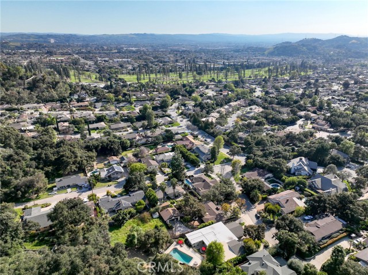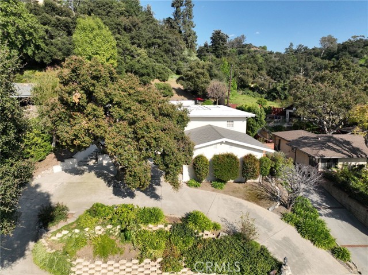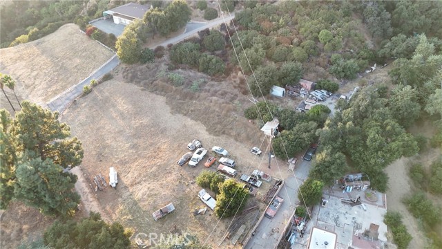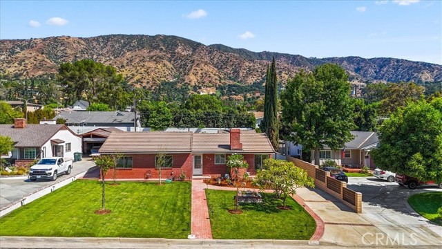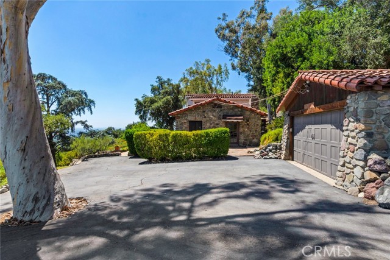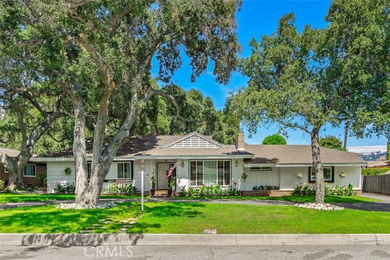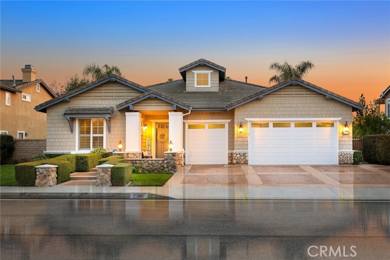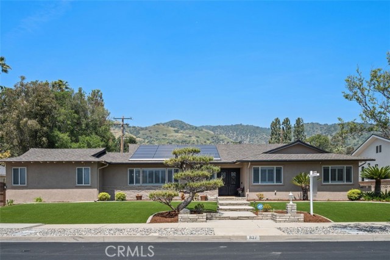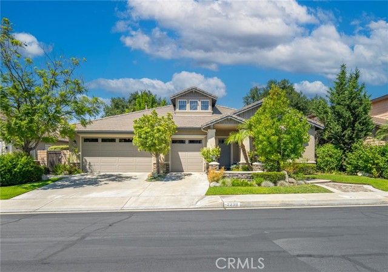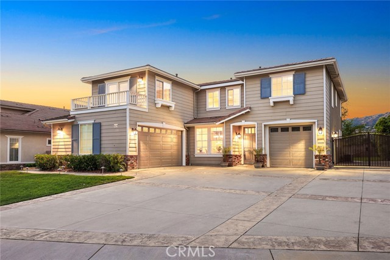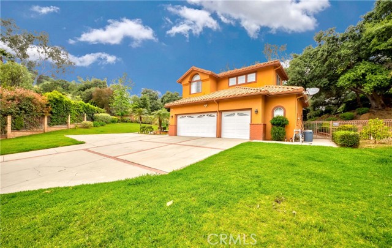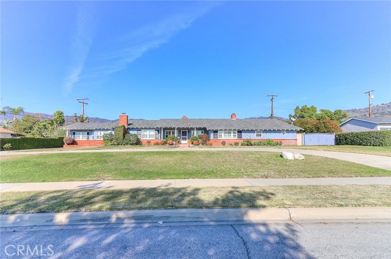130 Crescent Glen Drive
Glendora, CA 91741
Sold
130 Crescent Glen Drive
Glendora, CA 91741
Sold
Beautiful custom mid century modern home. Double entry door leads to a large formal living room. Engineered wood floors and open beam ceilings are impressive!! Four spacious bedrooms with high ceilings, plenty of closet space, and all bedrooms are adjacent to bathrooms. Jack and Jill bathroom was freshly remodeled in 2022. Master suite boasts original master bathroom in mint condition with lots of character and charm. Living areas are completed with family room and enclosed patio/sunroom that opens to a private back yard/patio areas. Custom wood cabinetry in the kitchen, impressive 10 foot island, breakfast table for convenient family dining, six burner cooktop, dual oven, microwave, plenty of storage for all your gadgets and dishes. There is a formal dining room as well to accommodate all special occasions and guests! The property features over half an acre of land. Enjoy beautiful nature views form the pool area! Pool is equipped with newer pool pump and gas heater This house has IT ALL!!! A TRUE PRIDE OF OWNERSHIP!!!A MUST SEE!!! COMFORT!!! CLASS!!!! HIGHLY DESIRED LOCATION & SCHOOL DISTRICT!!! PRIVACY!!! Walking this neighborhood is a pure pleasure! Very close distance to Glendora Country Club. Call the listing agent today for more details and private showing of the property!
PROPERTY INFORMATION
| MLS # | CV24049929 | Lot Size | 23,085 Sq. Ft. |
| HOA Fees | $0/Monthly | Property Type | Single Family Residence |
| Price | $ 1,500,000
Price Per SqFt: $ 463 |
DOM | 412 Days |
| Address | 130 Crescent Glen Drive | Type | Residential |
| City | Glendora | Sq.Ft. | 3,242 Sq. Ft. |
| Postal Code | 91741 | Garage | 3 |
| County | Los Angeles | Year Built | 1955 |
| Bed / Bath | 4 / 3 | Parking | 3 |
| Built In | 1955 | Status | Closed |
| Sold Date | 2024-05-09 |
INTERIOR FEATURES
| Has Laundry | Yes |
| Laundry Information | Individual Room, Inside |
| Has Fireplace | No |
| Fireplace Information | None |
| Has Appliances | Yes |
| Kitchen Appliances | Dishwasher, Double Oven, Gas Cooktop, Microwave, Refrigerator, Tankless Water Heater |
| Kitchen Information | Granite Counters, Kitchen Island, Remodeled Kitchen |
| Kitchen Area | Breakfast Counter / Bar, Dining Room |
| Has Heating | Yes |
| Heating Information | Central |
| Room Information | All Bedrooms Down, Family Room, Formal Entry, Foyer, Jack & Jill, Kitchen, Laundry, Living Room, Main Floor Bedroom |
| Has Cooling | Yes |
| Cooling Information | Central Air, Dual |
| Flooring Information | Carpet, See Remarks, Tile, Wood |
| InteriorFeatures Information | Beamed Ceilings, Granite Counters, High Ceilings, Recessed Lighting |
| DoorFeatures | Double Door Entry, French Doors |
| EntryLocation | steps up from driveway |
| Entry Level | 1 |
| WindowFeatures | Double Pane Windows |
| Bathroom Information | Shower, Shower in Tub |
| Main Level Bedrooms | 4 |
| Main Level Bathrooms | 3 |
EXTERIOR FEATURES
| FoundationDetails | Slab |
| Roof | Composition, Shingle, Tar/Gravel |
| Has Pool | Yes |
| Pool | Private, In Ground, Lap |
| Has Fence | Yes |
| Fencing | Wood, Wrought Iron |
| Has Sprinklers | Yes |
WALKSCORE
MAP
MORTGAGE CALCULATOR
- Principal & Interest:
- Property Tax: $1,600
- Home Insurance:$119
- HOA Fees:$0
- Mortgage Insurance:
PRICE HISTORY
| Date | Event | Price |
| 05/09/2024 | Sold | $1,550,000 |
| 04/03/2024 | Active Under Contract | $1,500,000 |
| 03/12/2024 | Listed | $1,500,000 |

Topfind Realty
REALTOR®
(844)-333-8033
Questions? Contact today.
Interested in buying or selling a home similar to 130 Crescent Glen Drive?
Glendora Similar Properties
Listing provided courtesy of Teresa Krawiec, KELLER WILLIAMS COVINA. Based on information from California Regional Multiple Listing Service, Inc. as of #Date#. This information is for your personal, non-commercial use and may not be used for any purpose other than to identify prospective properties you may be interested in purchasing. Display of MLS data is usually deemed reliable but is NOT guaranteed accurate by the MLS. Buyers are responsible for verifying the accuracy of all information and should investigate the data themselves or retain appropriate professionals. Information from sources other than the Listing Agent may have been included in the MLS data. Unless otherwise specified in writing, Broker/Agent has not and will not verify any information obtained from other sources. The Broker/Agent providing the information contained herein may or may not have been the Listing and/or Selling Agent.
