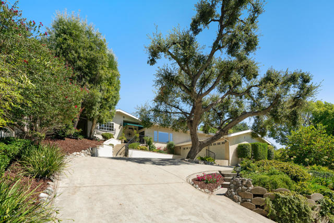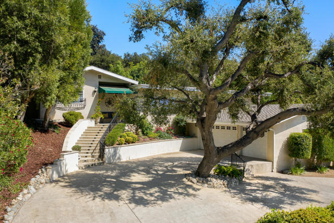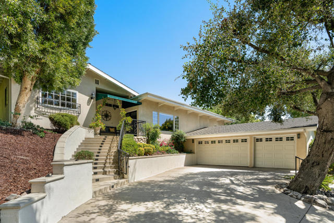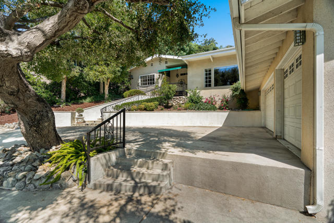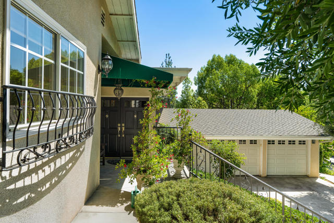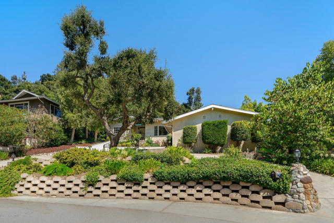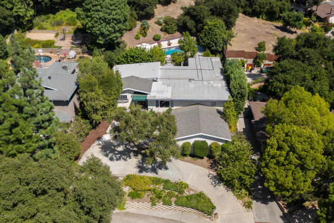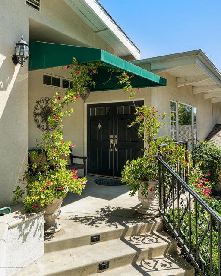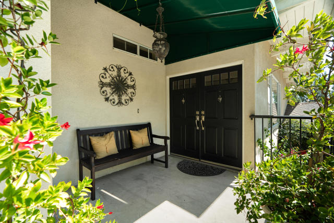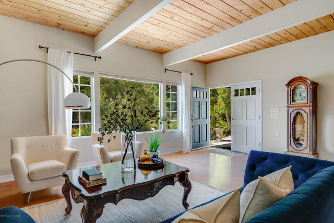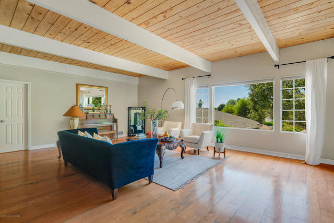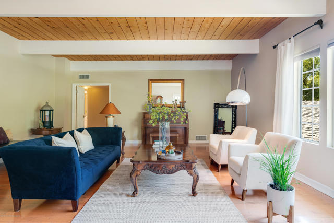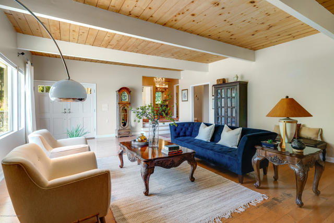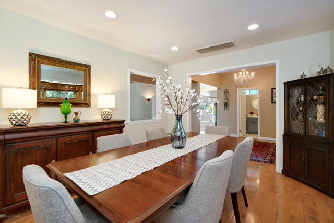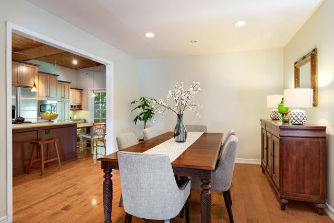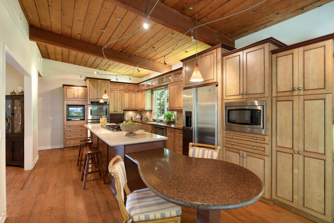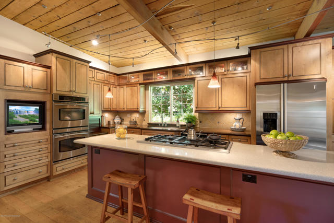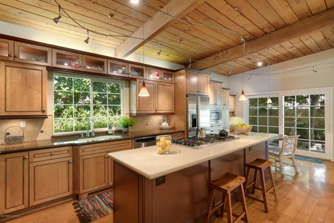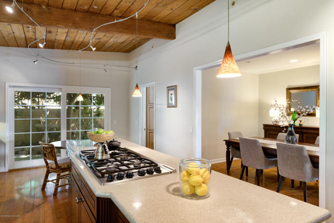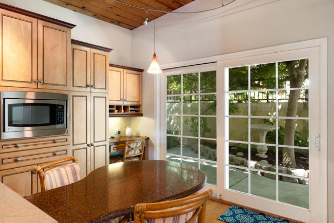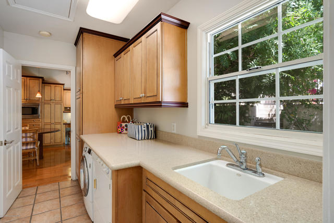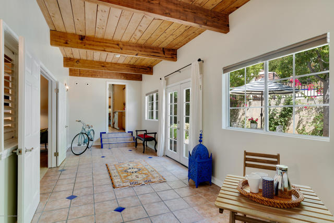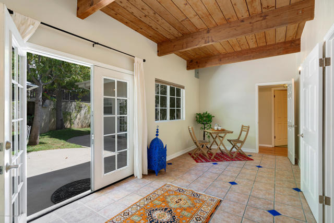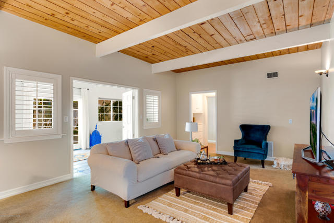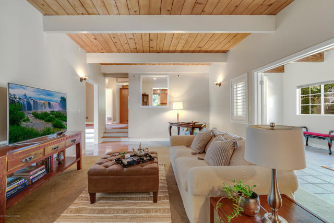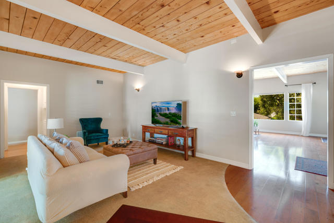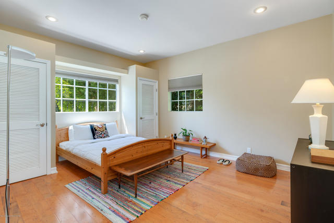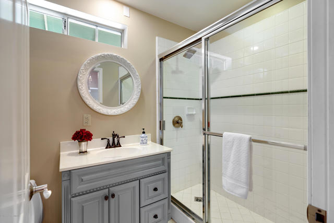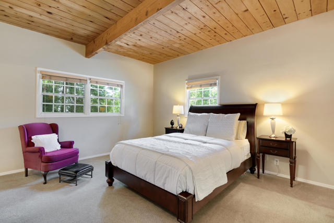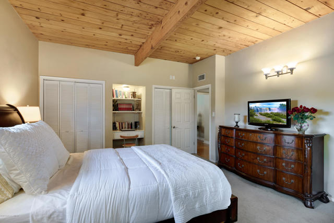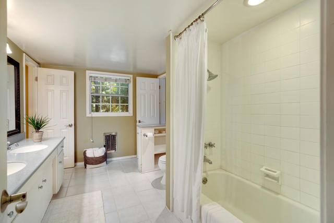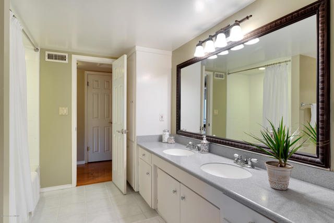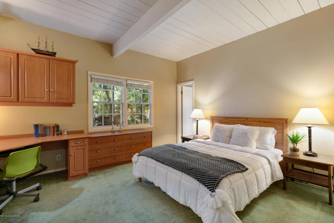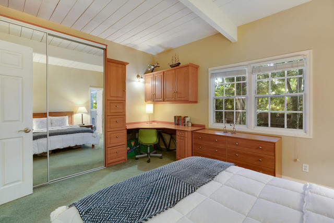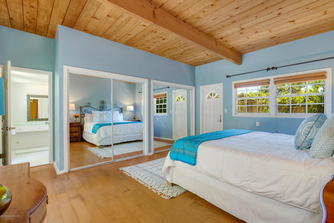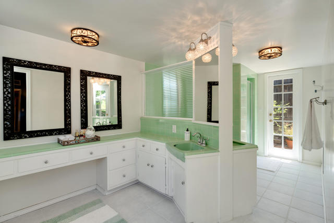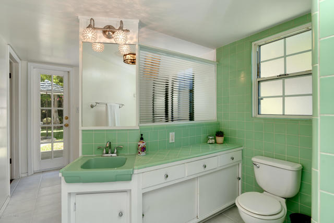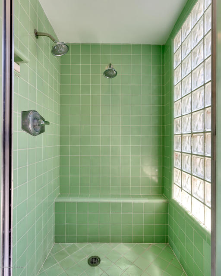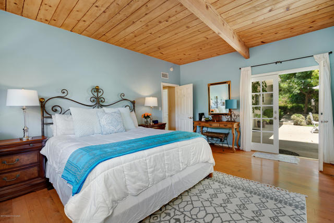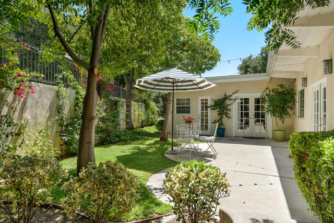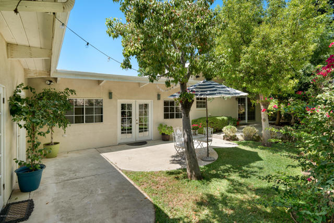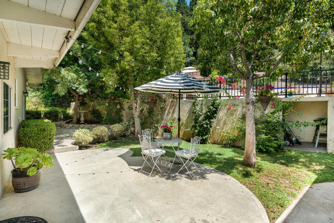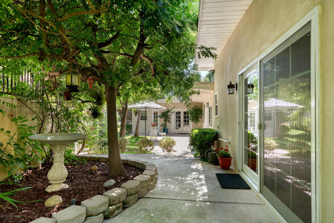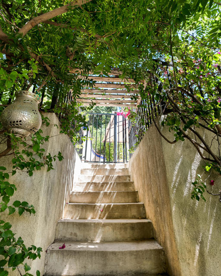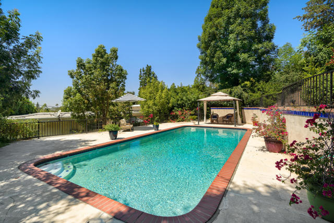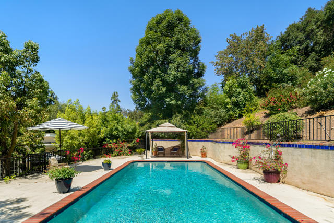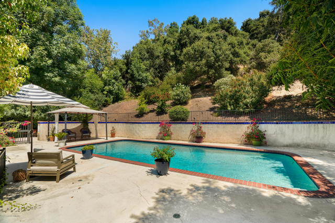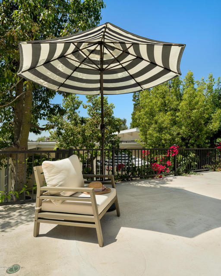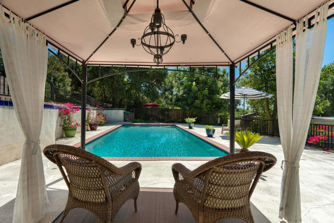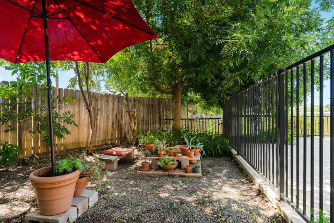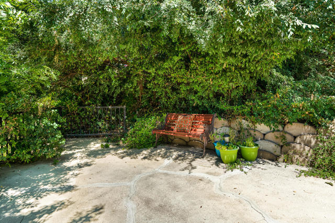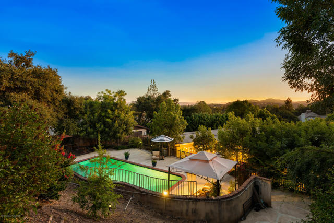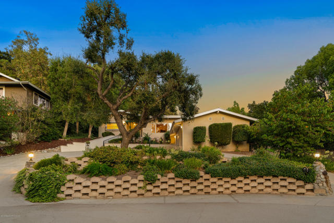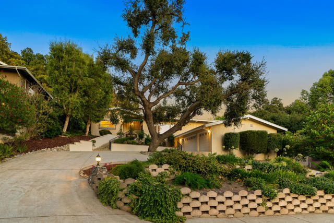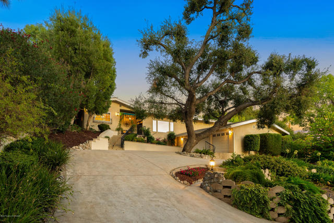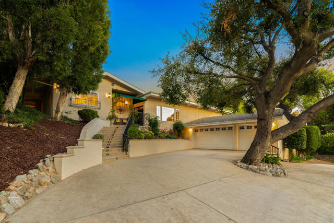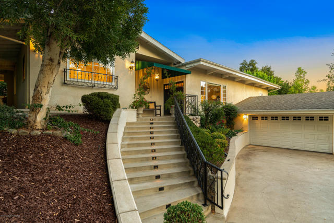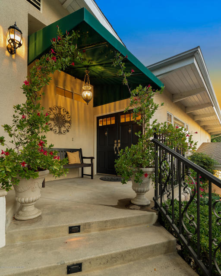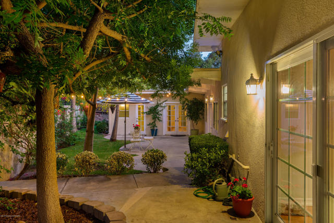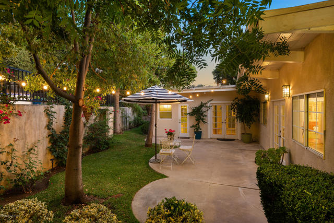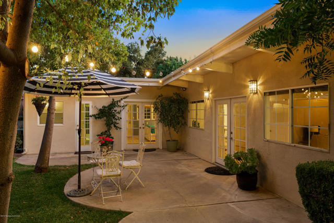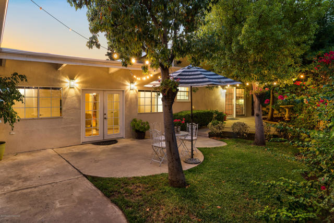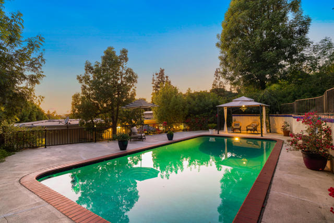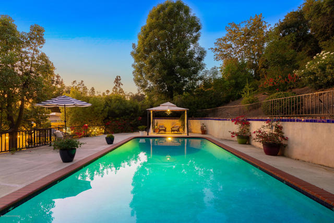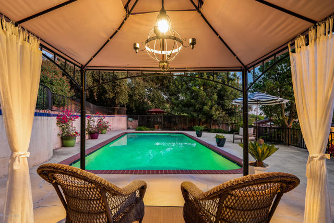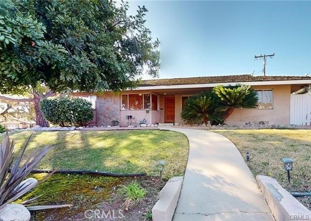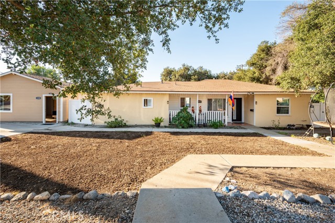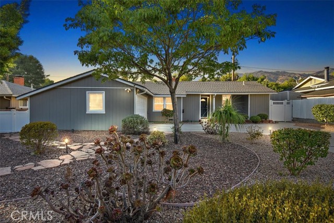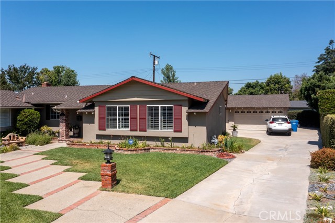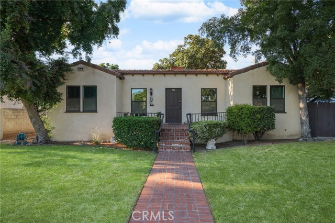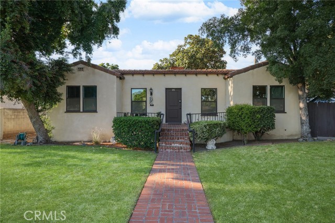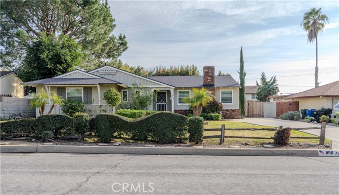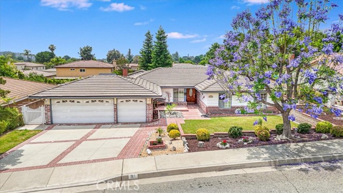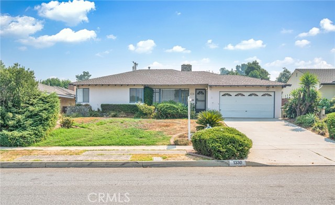130 Crescent Glen Drive
Glendora, CA 91741
Sold
130 Crescent Glen Drive
Glendora, CA 91741
Sold
Welcome to this beautifully appointed four bedroom, three bath home, w/ a large family room, in the sought-after North Glendora area. Sited on a raised knoll with tree top views, this home has been painstakingly remodeled and offers an ideal floor plan. You enter the expansive living room, with an exposed beam ceiling, that leads into the formal dining room and fully renovated kitchen that features a 10 foot center island with Silestone counters, a wine refrigerator, a breakfast area, rich wood custom cabinetry and built-in stainless steel appliances including double ovens. No detail was overlooked and it shows! From the kitchen you step down into the gracious family room that abuts an enclosed light-filled sunroom that opens out to the incredible rear yard and pool that are the focal points of the 23,079 sf lot. There are numerous seating areas sprinkled throughout the property as well as a circular driveway that leads to the oversized three car garage.Some highlights of the home include a tankless water heater, copper plumbing, dual pane windows, spacious bedrooms, dual-zone heating & air, tall ceilings, glass fronted cabinetry, an updated pool with filter & much, much more. Don't miss the chance to call this exquisite house your home!
PROPERTY INFORMATION
| MLS # | P0-819004069 | Lot Size | 23,078 Sq. Ft. |
| HOA Fees | $0/Monthly | Property Type | Single Family Residence |
| Price | $ 999,000
Price Per SqFt: $ 308 |
DOM | 2064 Days |
| Address | 130 Crescent Glen Drive | Type | Residential |
| City | Glendora | Sq.Ft. | 3,242 Sq. Ft. |
| Postal Code | 91741 | Garage | 3 |
| County | Los Angeles | Year Built | 1955 |
| Bed / Bath | 4 / 3 | Parking | 3 |
| Built In | 1955 | Status | Closed |
| Sold Date | 2019-11-14 |
INTERIOR FEATURES
| Has Laundry | Yes |
| Laundry Information | Individual Room |
| Has Fireplace | Yes |
| Fireplace Information | None |
| Has Appliances | Yes |
| Kitchen Appliances | Dishwasher, Disposal, Refrigerator |
| Kitchen Information | Remodeled Kitchen, Kitchen Open to Family Room, Stone Counters |
| Kitchen Area | In Kitchen |
| Has Heating | Yes |
| Heating Information | Central |
| Room Information | Family Room, Sun |
| Has Cooling | Yes |
| Cooling Information | Central Air |
| Flooring Information | Carpet, Wood, Tile |
| InteriorFeatures Information | Beamed Ceilings |
| DoorFeatures | Double Door Entry, Sliding Doors, French Doors |
| EntryLocation | Ground Level With Steps |
| Has Spa | No |
| WindowFeatures | Double Pane Windows |
EXTERIOR FEATURES
| Roof | Composition |
| Has Pool | Yes |
| Pool | Private, In Ground |
| Has Fence | Yes |
| Fencing | Block |
WALKSCORE
MAP
MORTGAGE CALCULATOR
- Principal & Interest:
- Property Tax: $1,066
- Home Insurance:$119
- HOA Fees:$0
- Mortgage Insurance:
PRICE HISTORY
| Date | Event | Price |
| 11/13/2019 | Listed | $968,000 |
| 09/02/2019 | Listed | $999,000 |

Topfind Realty
REALTOR®
(844)-333-8033
Questions? Contact today.
Interested in buying or selling a home similar to 130 Crescent Glen Drive?
Glendora Similar Properties
Listing provided courtesy of Dhari Thein, COMPASS. Based on information from California Regional Multiple Listing Service, Inc. as of #Date#. This information is for your personal, non-commercial use and may not be used for any purpose other than to identify prospective properties you may be interested in purchasing. Display of MLS data is usually deemed reliable but is NOT guaranteed accurate by the MLS. Buyers are responsible for verifying the accuracy of all information and should investigate the data themselves or retain appropriate professionals. Information from sources other than the Listing Agent may have been included in the MLS data. Unless otherwise specified in writing, Broker/Agent has not and will not verify any information obtained from other sources. The Broker/Agent providing the information contained herein may or may not have been the Listing and/or Selling Agent.
