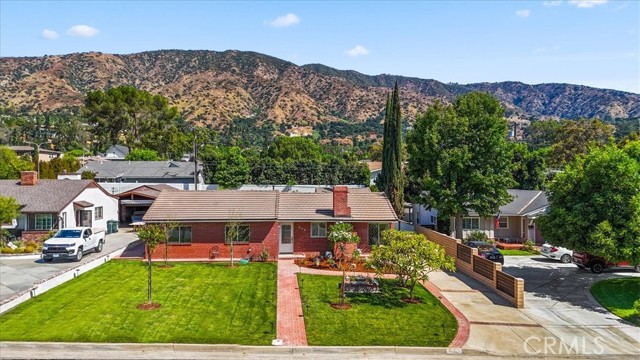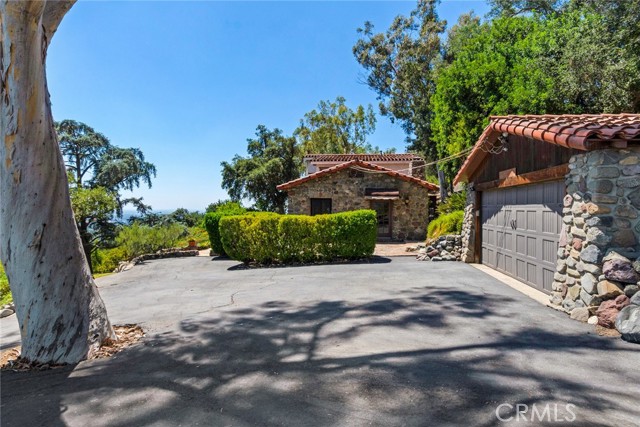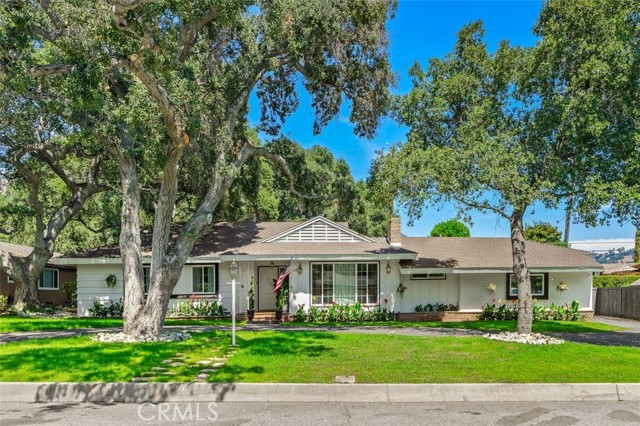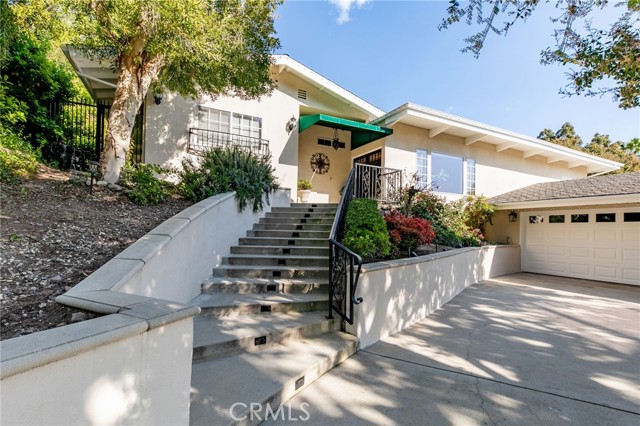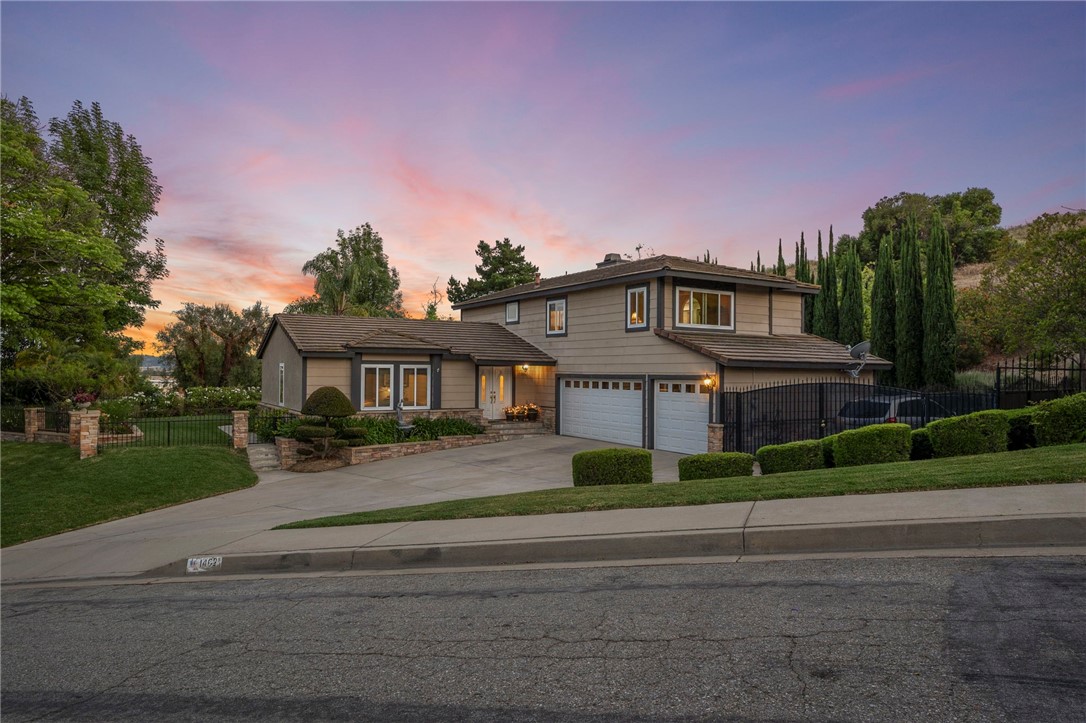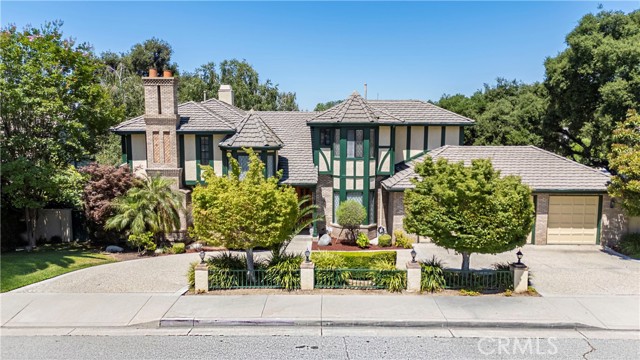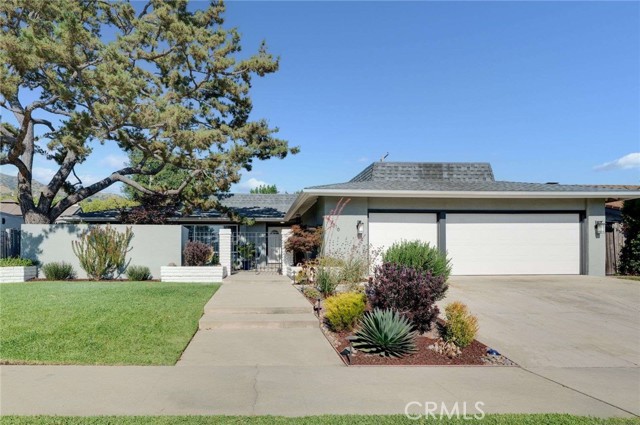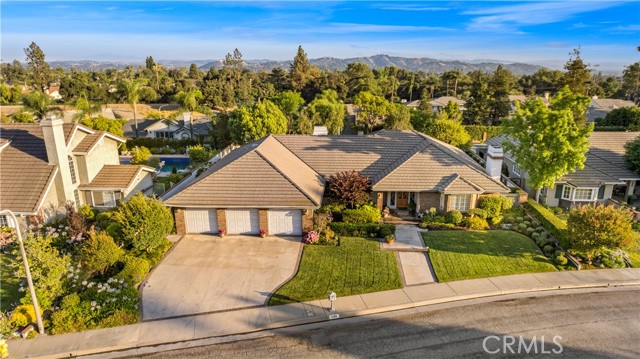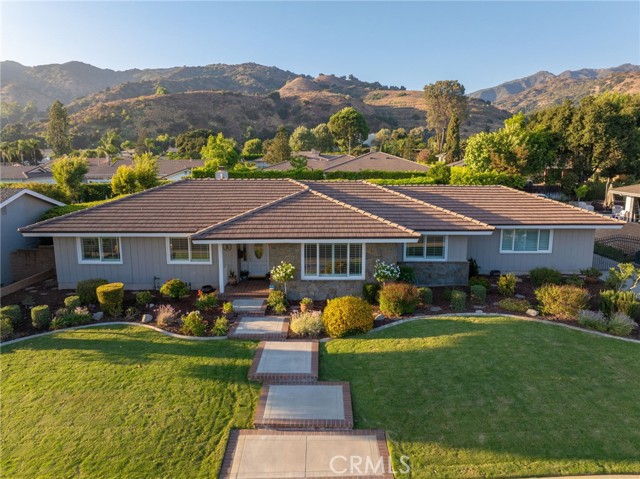1362 Pebble Springs Lane
Glendora, CA 91741
Sold
1362 Pebble Springs Lane
Glendora, CA 91741
Sold
Experience the allure of North Glendora living in this delightful cul-de-sac residence boasting stunning curb appeal and picturesque hillside views. Meander along a charming brick walkway that leads to an inviting front porch. Step inside to find a spacious living room filled with natural light. Continue into the sizeable family room adorned with a floor-to-ceiling brick fireplace, setting the stage for warm and cozy evenings. The charming kitchen is fully renovated, showcasing luxurious quartz marble countertops, an exquisite tile backsplash, refinished cabinets, and a complete suite of brand-new stainless-steel appliances. An open dining area, featuring a second brick fireplace and a beautiful wood-paneled ceiling, complements the kitchen's appeal. This home offers four sizable bedrooms, including the primary suite, which boasts a double sink vanity, a separate shower, his and her mirrored wardrobes, and French doors that lead to a patio oasis. The backyard is a haven of relaxation and entertainment, with a fully renovated pool, inviting spa, a new fire pit, a large, covered patio with a built-in BBQ and grill, all thoughtfully redone. Furthermore, the property includes a two-car garage and an ample driveway for additional parking, secured by a new automatic gate. The garage has been newly painted and features an epoxy-coated floor. Additional highlights of this residence include new central air conditioning, fresh flooring throughout, new interior and exterior paint, all-new interior doors, and professional landscaping with lighting in both the front and back yards. All of this is conveniently situated within the highly regarded Glendora Unified School District. Don't miss the opportunity to make this your new home – it's a must-see!
PROPERTY INFORMATION
| MLS # | CV23199827 | Lot Size | 13,451 Sq. Ft. |
| HOA Fees | $0/Monthly | Property Type | Single Family Residence |
| Price | $ 1,450,000
Price Per SqFt: $ 520 |
DOM | 656 Days |
| Address | 1362 Pebble Springs Lane | Type | Residential |
| City | Glendora | Sq.Ft. | 2,790 Sq. Ft. |
| Postal Code | 91741 | Garage | 2 |
| County | Los Angeles | Year Built | 1971 |
| Bed / Bath | 4 / 1 | Parking | 7 |
| Built In | 1971 | Status | Closed |
| Sold Date | 2023-12-12 |
INTERIOR FEATURES
| Has Laundry | Yes |
| Laundry Information | Individual Room, Inside |
| Has Fireplace | Yes |
| Fireplace Information | Dining Room, Family Room |
| Kitchen Information | Kitchen Island, Quartz Counters |
| Kitchen Area | Area, In Kitchen |
| Has Heating | Yes |
| Heating Information | Central |
| Room Information | Family Room, Laundry, Living Room |
| Has Cooling | Yes |
| Cooling Information | Central Air |
| InteriorFeatures Information | Beamed Ceilings, Ceiling Fan(s), Quartz Counters, Recessed Lighting |
| EntryLocation | Front |
| Entry Level | 1 |
| Has Spa | Yes |
| SpaDescription | Private, In Ground |
| Main Level Bedrooms | 4 |
| Main Level Bathrooms | 2 |
EXTERIOR FEATURES
| ExteriorFeatures | Barbecue Private |
| Has Pool | Yes |
| Pool | Private, In Ground |
| Has Patio | Yes |
| Patio | Covered |
WALKSCORE
MAP
MORTGAGE CALCULATOR
- Principal & Interest:
- Property Tax: $1,547
- Home Insurance:$119
- HOA Fees:$0
- Mortgage Insurance:
PRICE HISTORY
| Date | Event | Price |
| 11/08/2023 | Pending | $1,450,000 |
| 10/26/2023 | Listed | $1,450,000 |

Topfind Realty
REALTOR®
(844)-333-8033
Questions? Contact today.
Interested in buying or selling a home similar to 1362 Pebble Springs Lane?
Glendora Similar Properties
Listing provided courtesy of THE MARK AND AL TEAM, CENTURY 21 MASTERS. Based on information from California Regional Multiple Listing Service, Inc. as of #Date#. This information is for your personal, non-commercial use and may not be used for any purpose other than to identify prospective properties you may be interested in purchasing. Display of MLS data is usually deemed reliable but is NOT guaranteed accurate by the MLS. Buyers are responsible for verifying the accuracy of all information and should investigate the data themselves or retain appropriate professionals. Information from sources other than the Listing Agent may have been included in the MLS data. Unless otherwise specified in writing, Broker/Agent has not and will not verify any information obtained from other sources. The Broker/Agent providing the information contained herein may or may not have been the Listing and/or Selling Agent.

