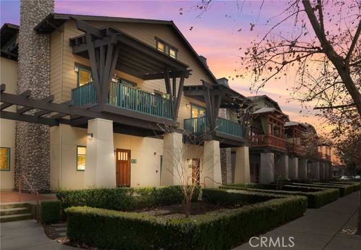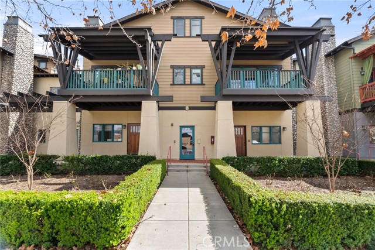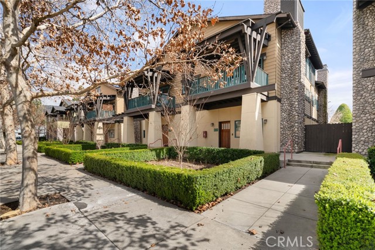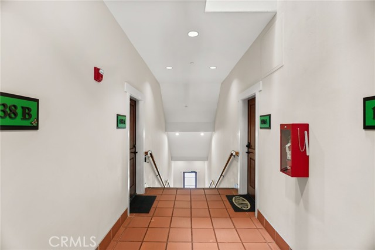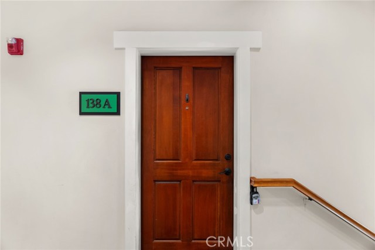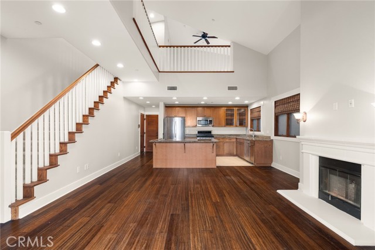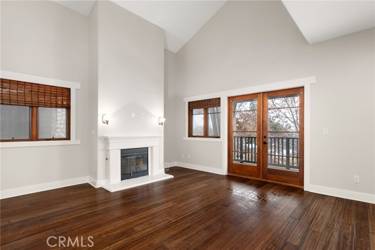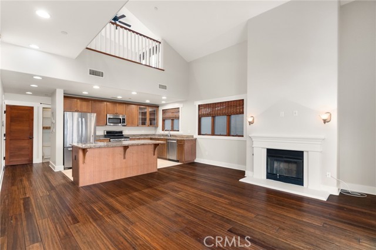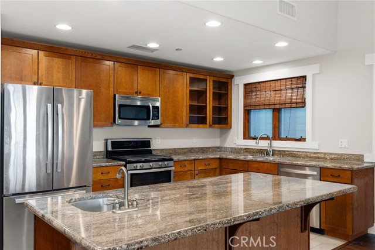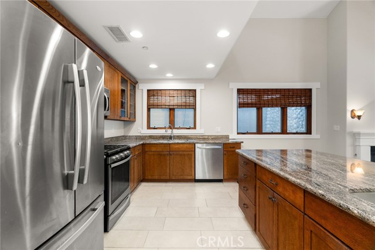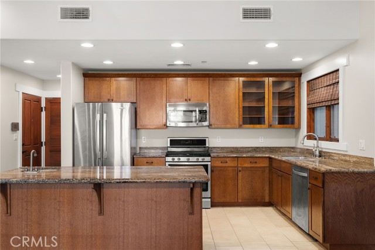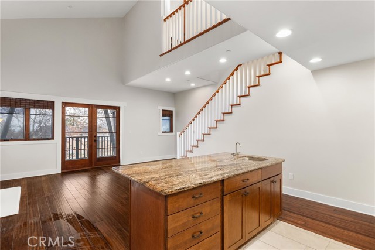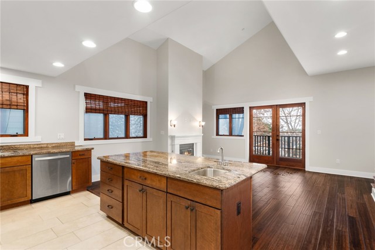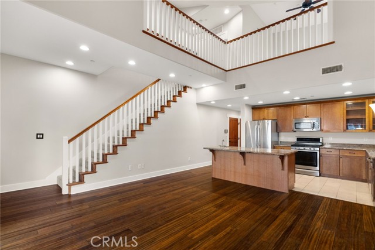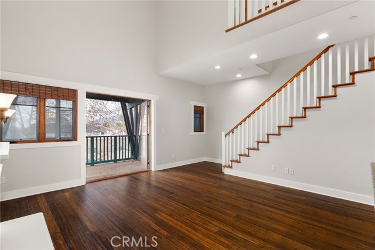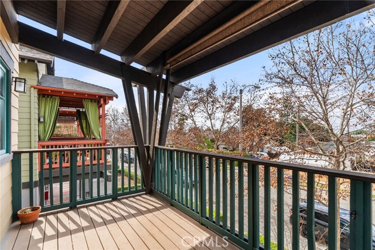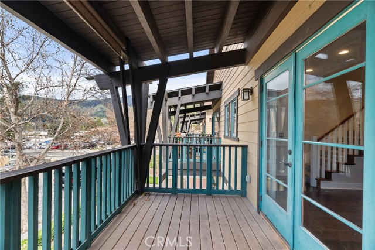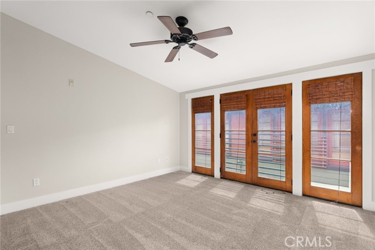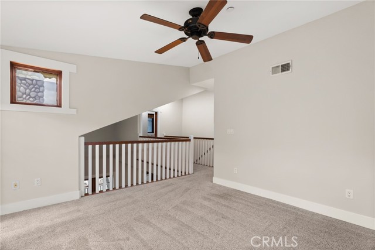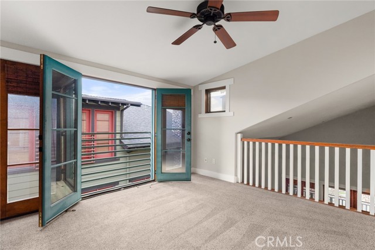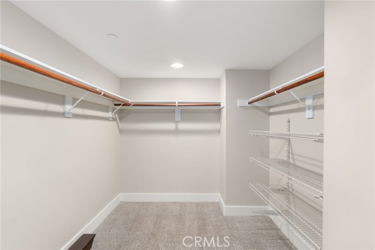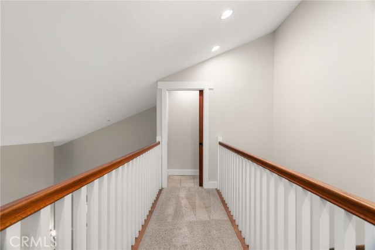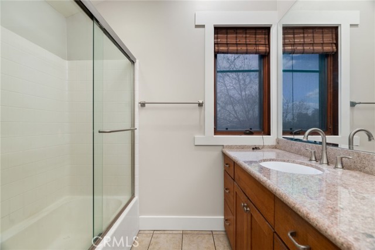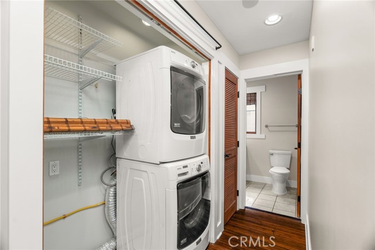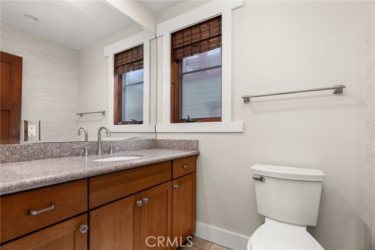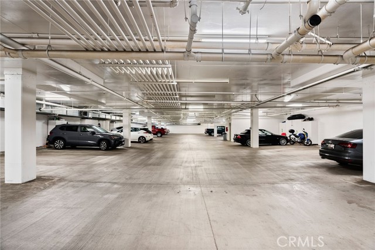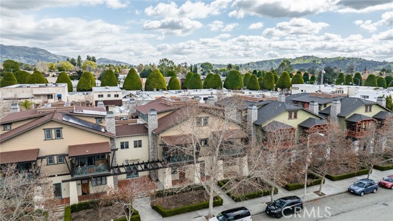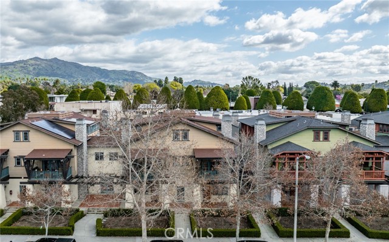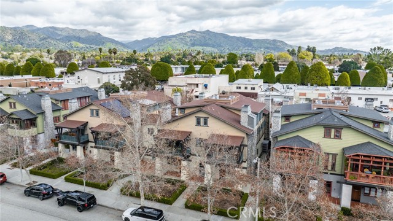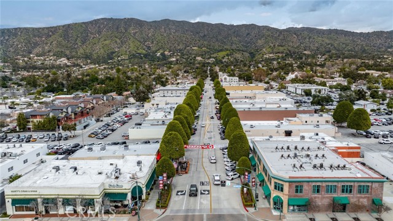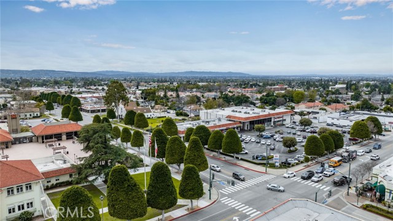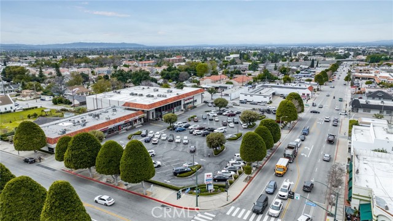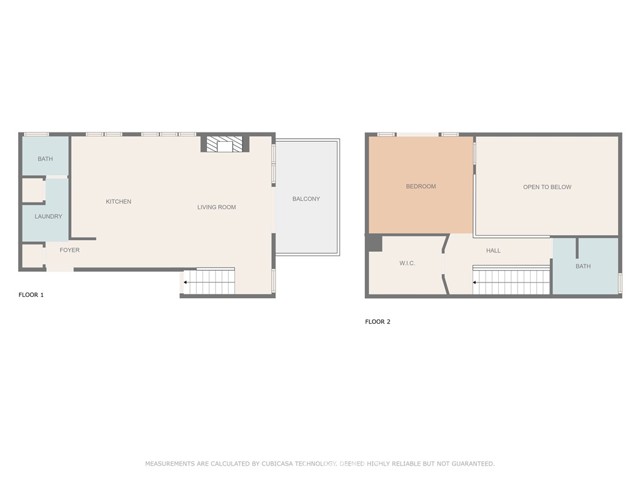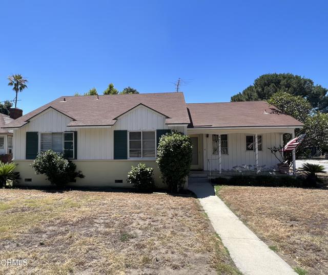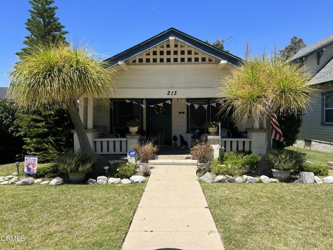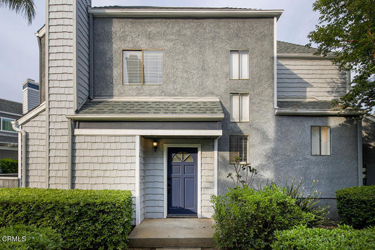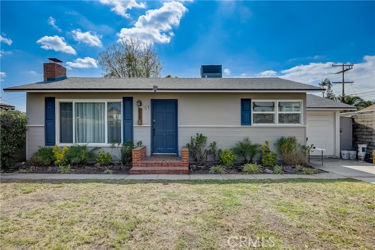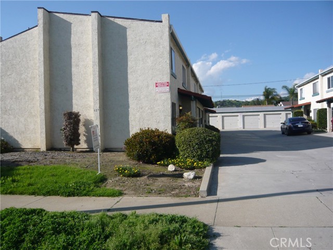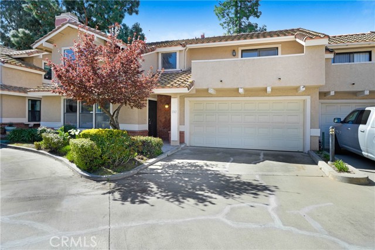138 Vermont Avenue #a
Glendora, CA 91741
Sold
Welcome to this beautiful Craftsman styled condo in the heart of Glendora at the stylish Vermont Lofts complex! Steps away from all of the shopping and eateries that the charming downtown area offers, 138 N Vermont is an impeccably styled condo ready for new owners! Two parking spots await in your subterranean garage. Unit A is on the second floor of the building, up a short flight of stairs. As you enter bamboo floors span the large, open space that is comprised of the kitchen and vaulted ceiling family room. The kitchen features shaker oak cabinets and granite counter tops- all stainless kitchen appliances are included. Sit amongst the trees in your covered deck just off the patio, possibly with a warm fire in the fireplace. Down the hall is a closet, laundry and half bath. Head up the stairs to find your primary bedroom with large walk in closet. Continuing with the open concept, the bedroom leads to a "bridge" style walkway to your primary bathroom where you will find a tub/shower combo with sink and toilet. Location, location, location is key here. Downtown Glendora offers shopping, eating, walking and nature. Your HOA includes the utilities of water, trash and sewer. Minutes from the mountains and the 210 freeway, this condo is sure to impress!
PROPERTY INFORMATION
| MLS # | PW24043139 | Lot Size | 47,675 Sq. Ft. |
| HOA Fees | $400/Monthly | Property Type | Condominium |
| Price | $ 525,000
Price Per SqFt: $ 506 |
DOM | 423 Days |
| Address | 138 Vermont Avenue #a | Type | Residential |
| City | Glendora | Sq.Ft. | 1,038 Sq. Ft. |
| Postal Code | 91741 | Garage | 2 |
| County | Los Angeles | Year Built | 2008 |
| Bed / Bath | 1 / 2 | Parking | 2 |
| Built In | 2008 | Status | Closed |
| Sold Date | 2024-04-05 |
INTERIOR FEATURES
| Has Laundry | Yes |
| Laundry Information | In Closet, Stackable |
| Has Fireplace | Yes |
| Fireplace Information | Family Room |
| Has Appliances | Yes |
| Kitchen Appliances | Gas Range |
| Kitchen Information | Granite Counters |
| Has Heating | Yes |
| Heating Information | Central |
| Room Information | All Bedrooms Up |
| Has Cooling | Yes |
| Cooling Information | Central Air |
| Flooring Information | Bamboo |
| DoorFeatures | ENERGY STAR Qualified Doors |
| EntryLocation | 1 |
| Entry Level | 1 |
| Has Spa | No |
| SpaDescription | None |
| WindowFeatures | ENERGY STAR Qualified Windows |
| Main Level Bedrooms | 0 |
| Main Level Bathrooms | 1 |
EXTERIOR FEATURES
| FoundationDetails | Combination, Concrete Perimeter, Slab |
| Roof | Concrete |
| Has Pool | No |
| Pool | None |
| Has Patio | Yes |
| Patio | Covered, Deck |
WALKSCORE
MAP
MORTGAGE CALCULATOR
- Principal & Interest:
- Property Tax: $560
- Home Insurance:$119
- HOA Fees:$400
- Mortgage Insurance:
PRICE HISTORY
| Date | Event | Price |
| 04/05/2024 | Sold | $517,000 |
| 03/16/2024 | Pending | $525,000 |
| 03/02/2024 | Listed | $525,000 |

Topfind Realty
REALTOR®
(844)-333-8033
Questions? Contact today.
Interested in buying or selling a home similar to 138 Vermont Avenue #a?
Listing provided courtesy of John Perovich, Circa Properties, Inc.. Based on information from California Regional Multiple Listing Service, Inc. as of #Date#. This information is for your personal, non-commercial use and may not be used for any purpose other than to identify prospective properties you may be interested in purchasing. Display of MLS data is usually deemed reliable but is NOT guaranteed accurate by the MLS. Buyers are responsible for verifying the accuracy of all information and should investigate the data themselves or retain appropriate professionals. Information from sources other than the Listing Agent may have been included in the MLS data. Unless otherwise specified in writing, Broker/Agent has not and will not verify any information obtained from other sources. The Broker/Agent providing the information contained herein may or may not have been the Listing and/or Selling Agent.
