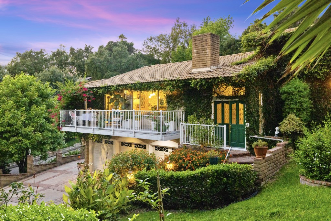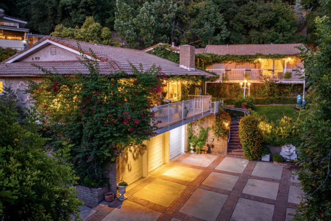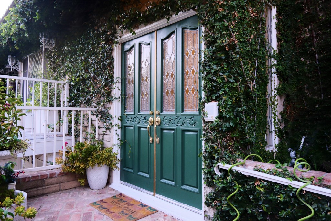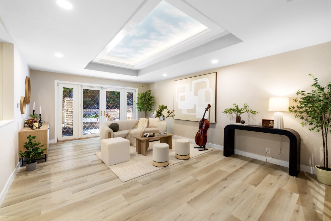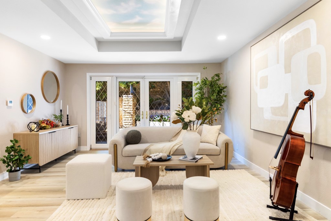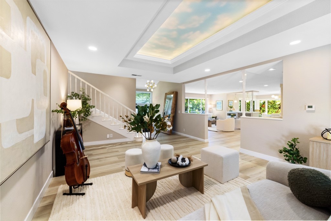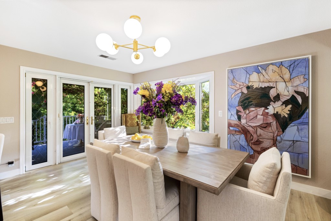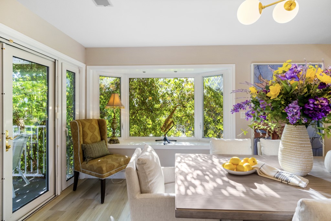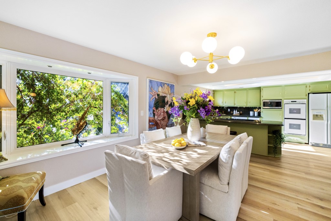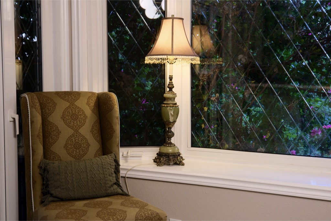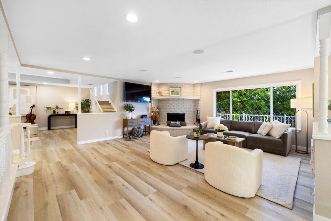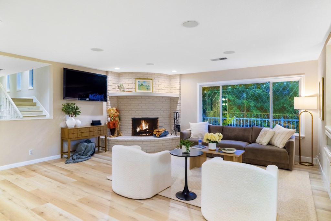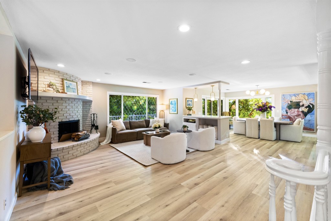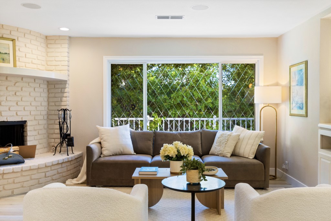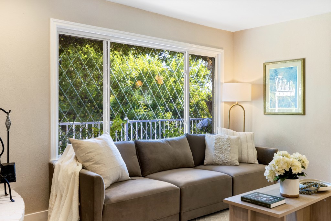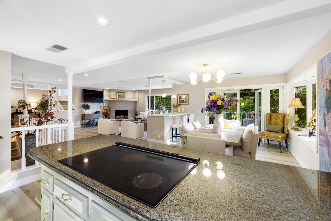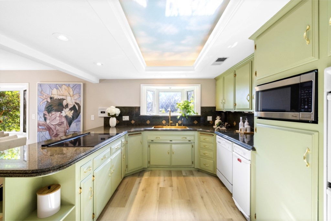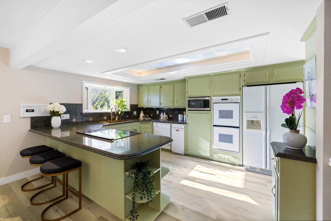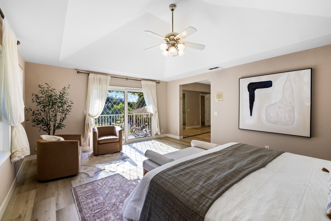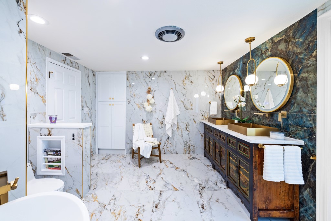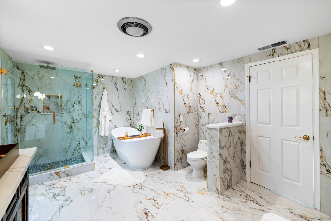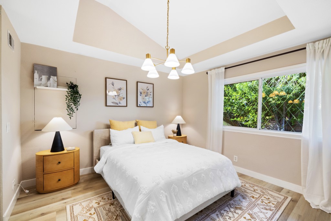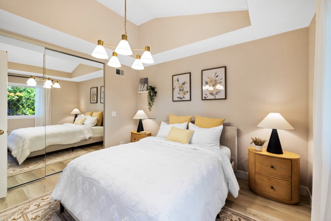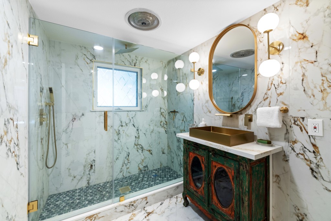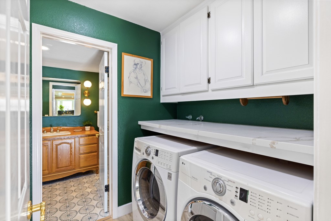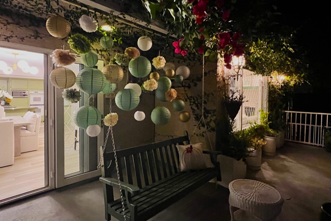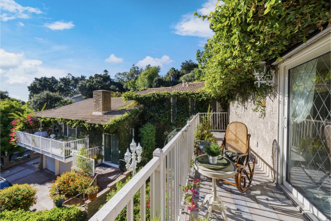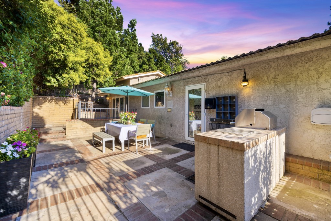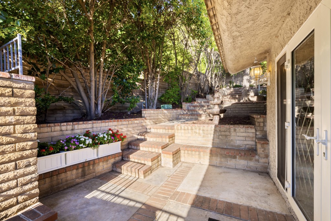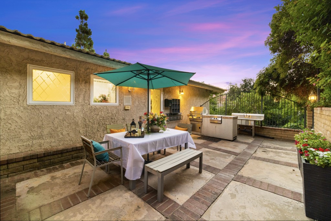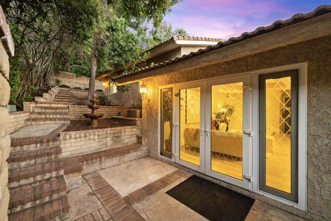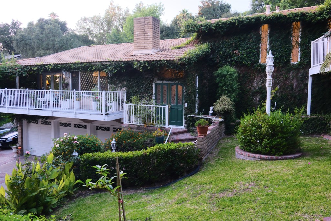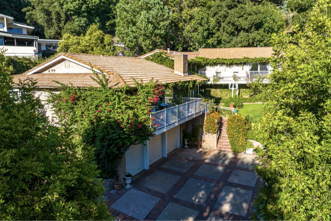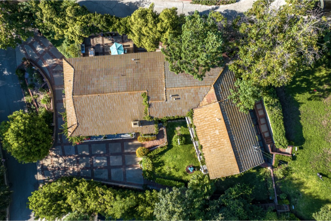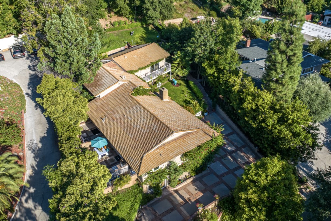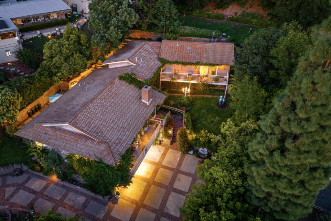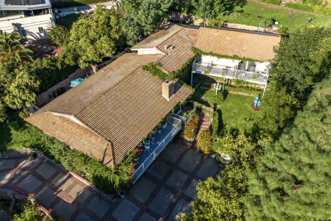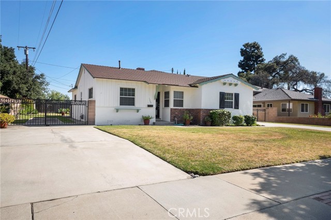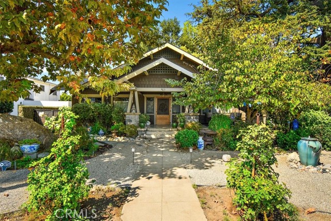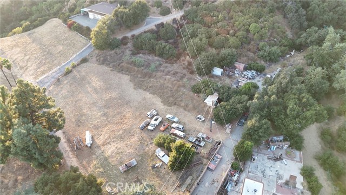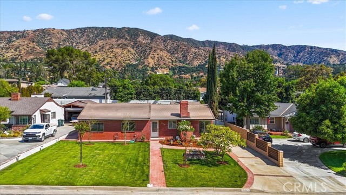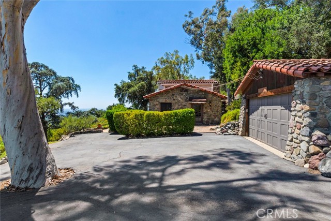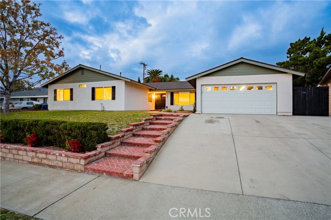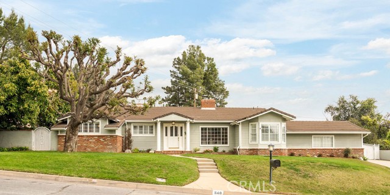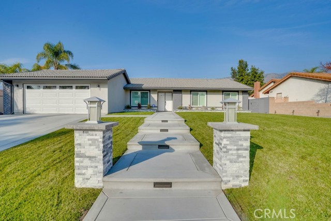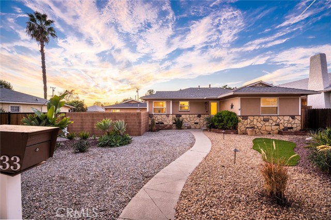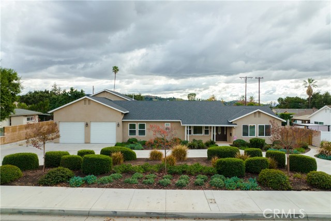142 Crescent Glen Drive
Glendora, CA 91741
Sold
142 Crescent Glen Drive
Glendora, CA 91741
Sold
*** PRICE REDUCTION!! MOTIVATED SELLER** This beautiful custom residence nestled at the foothills of Glendora Mountains is surrounded by lush greenery, offering a super-private and tranquil setting. Decades of thick vegetation have blessed this location with fresh, oxygen-rich mountain air and the delightful sounds of birds and fragrant flowers. It features 4 bedrooms, 3 1/2 bathrooms with 3016 square feet living area. ( The title shows 2660 square feet, the previous owner converted 356 square feet basement to a suite of room and a full bathroom with permit but it was never recorded). The home has undergone a comprehensive renovation, featuring double-paned, etched glass windows that adorn its exterior. French doors with glass-embedded screens and windows grace the entire property. The kitchen boasts granite countertops and a digital stovetop with a concealed ventilation system. Surrounded by scenic landscaping, you can take a leisurely stroll around the backyard and enjoy the views from every angle. The fourth bedroom, located downstairs with a private entrance, could serve as a guest suite or in-law quarters. Two oversized balconies, a BBQ area in the backyard, and a small golf practice lawn add endless enjoyment and leisure to the homeowner?s daily life. The Glendora Country Club is just a stone's throw away, accessible on foot. Various businesses, shopping centers, and freeway entrances are also conveniently close by.
PROPERTY INFORMATION
| MLS # | TR23171989 | Lot Size | 19,494 Sq. Ft. |
| HOA Fees | $0/Monthly | Property Type | Single Family Residence |
| Price | $ 1,388,000
Price Per SqFt: $ 460 |
DOM | 702 Days |
| Address | 142 Crescent Glen Drive | Type | Residential |
| City | Glendora | Sq.Ft. | 3,016 Sq. Ft. |
| Postal Code | 91741 | Garage | 3 |
| County | Los Angeles | Year Built | 1977 |
| Bed / Bath | 4 / 3.5 | Parking | 3 |
| Built In | 1977 | Status | Closed |
| Sold Date | 2024-01-26 |
INTERIOR FEATURES
| Has Laundry | Yes |
| Laundry Information | Dryer Included, Gas Dryer Hookup, Individual Room, Washer Hookup, Washer Included |
| Has Fireplace | Yes |
| Fireplace Information | Family Room, Gas Starter |
| Has Appliances | Yes |
| Kitchen Appliances | Electric Cooktop |
| Kitchen Area | Dining Room |
| Has Heating | Yes |
| Heating Information | Central, Fireplace(s) |
| Room Information | Entry, Family Room, Kitchen, Laundry, Living Room, Primary Bathroom, Primary Bedroom, Primary Suite, Multi-Level Bedroom |
| Has Cooling | Yes |
| Cooling Information | Central Air |
| Flooring Information | Vinyl |
| InteriorFeatures Information | Attic Fan, Balcony, Ceiling Fan(s), Granite Counters |
| EntryLocation | Front |
| Entry Level | 2 |
| Has Spa | No |
| SpaDescription | None |
| Bathroom Information | Bathtub, Shower, Quartz Counters, Upgraded, Walk-in shower |
| Main Level Bathrooms | 1 |
EXTERIOR FEATURES
| Has Pool | No |
| Pool | None |
| Has Patio | Yes |
| Patio | Deck, Patio, Front Porch |
| Has Sprinklers | Yes |
WALKSCORE
MAP
MORTGAGE CALCULATOR
- Principal & Interest:
- Property Tax: $1,481
- Home Insurance:$119
- HOA Fees:$0
- Mortgage Insurance:
PRICE HISTORY
| Date | Event | Price |
| 01/26/2024 | Sold | $1,380,000 |
| 01/22/2024 | Pending | $1,388,000 |
| 11/11/2023 | Price Change (Relisted) | $1,430,000 (-3.38%) |
| 11/03/2023 | Relisted | $1,480,000 |

Topfind Realty
REALTOR®
(844)-333-8033
Questions? Contact today.
Interested in buying or selling a home similar to 142 Crescent Glen Drive?
Glendora Similar Properties
Listing provided courtesy of Eva Li, Universal Elite Inc.. Based on information from California Regional Multiple Listing Service, Inc. as of #Date#. This information is for your personal, non-commercial use and may not be used for any purpose other than to identify prospective properties you may be interested in purchasing. Display of MLS data is usually deemed reliable but is NOT guaranteed accurate by the MLS. Buyers are responsible for verifying the accuracy of all information and should investigate the data themselves or retain appropriate professionals. Information from sources other than the Listing Agent may have been included in the MLS data. Unless otherwise specified in writing, Broker/Agent has not and will not verify any information obtained from other sources. The Broker/Agent providing the information contained herein may or may not have been the Listing and/or Selling Agent.
