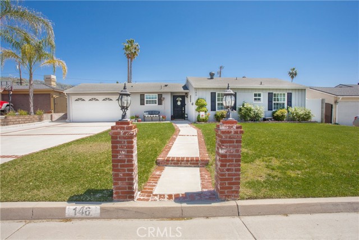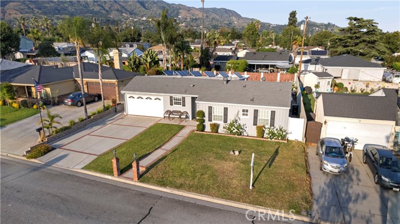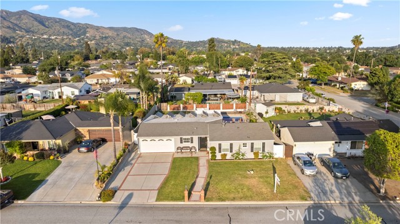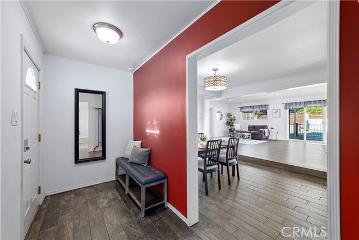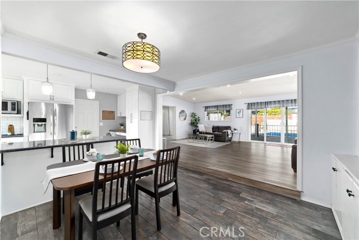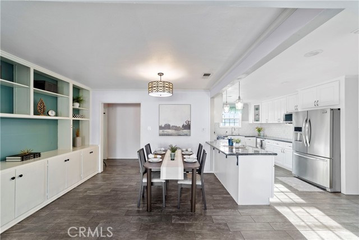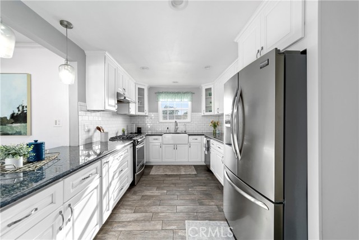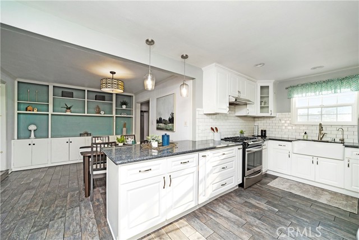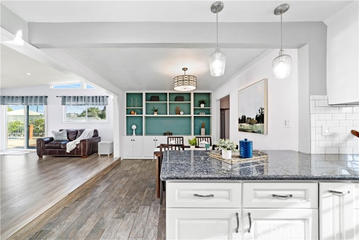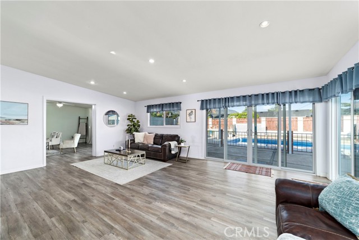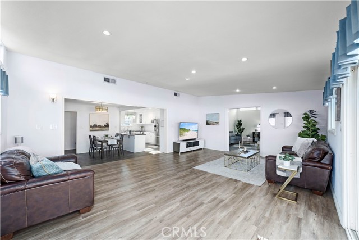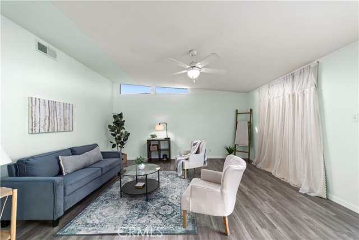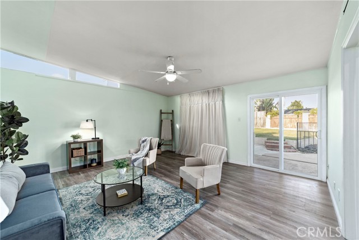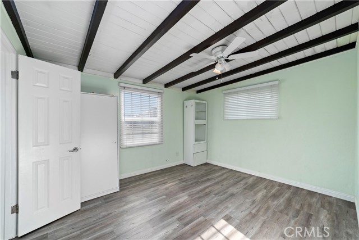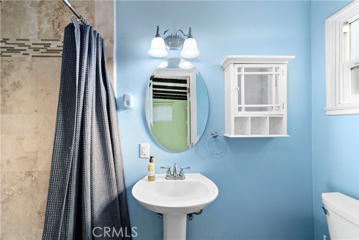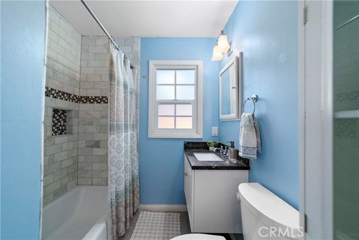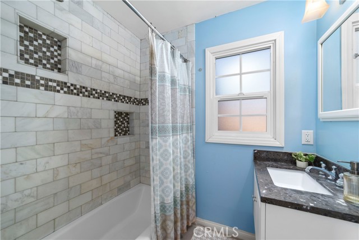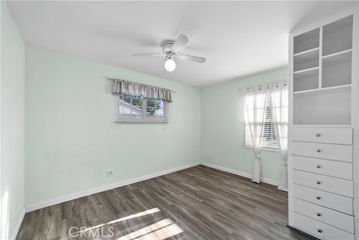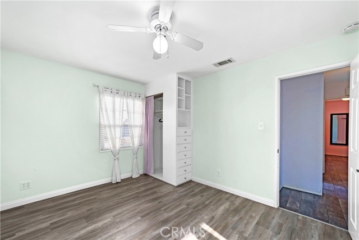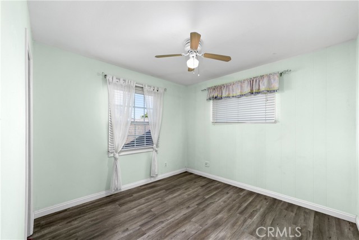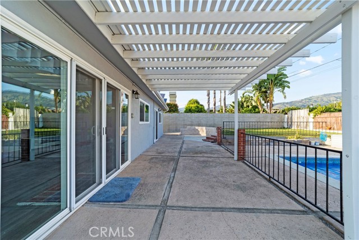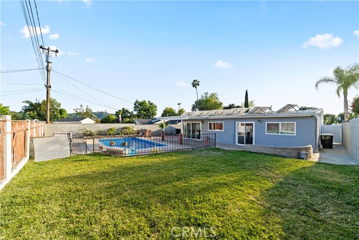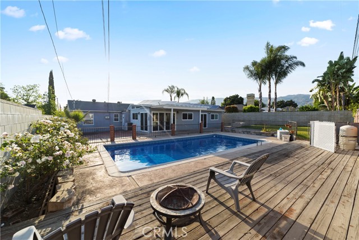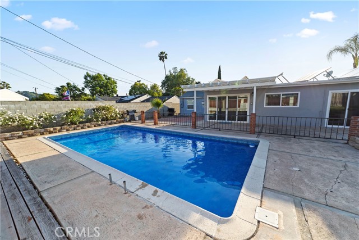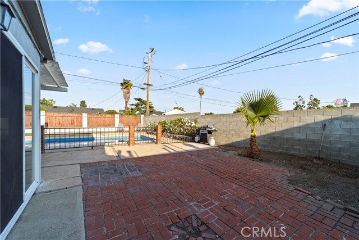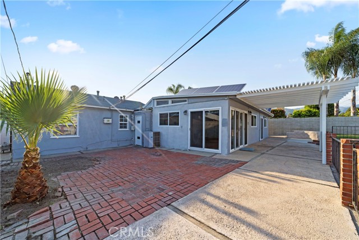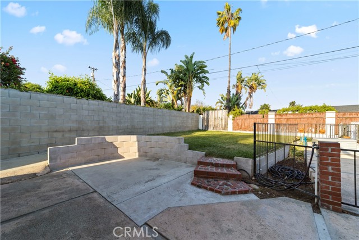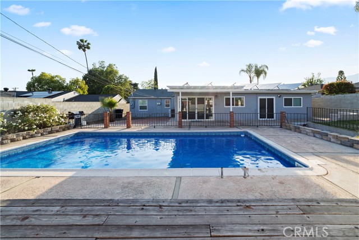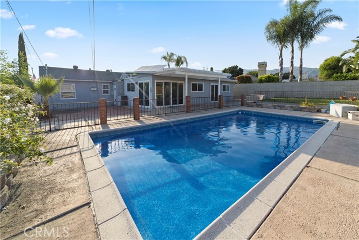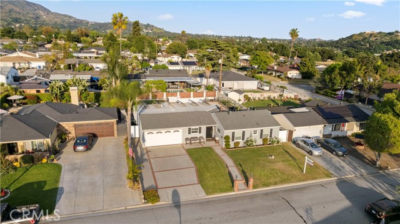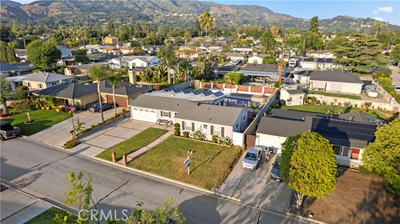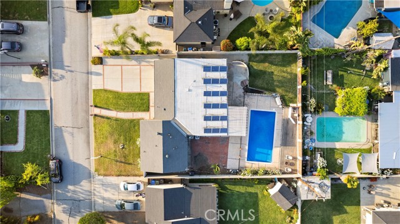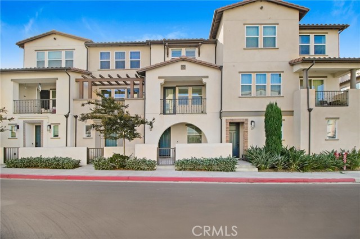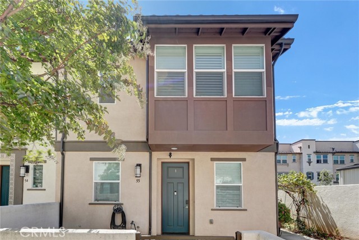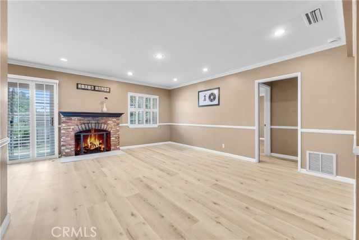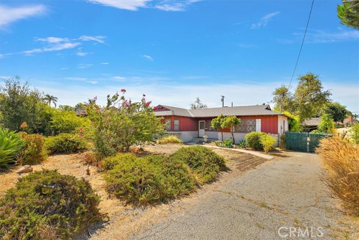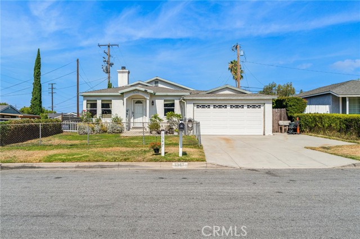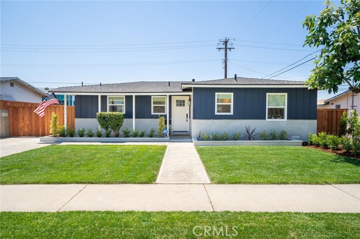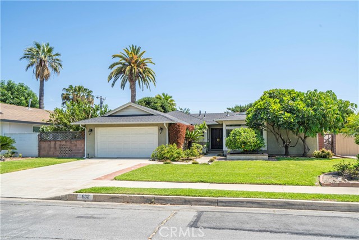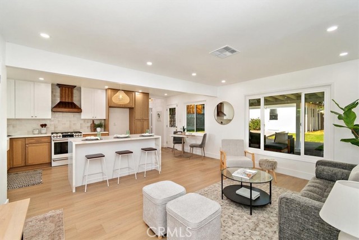146 Akeley Drive
Glendora, CA 91741
Sold
Welcome to this turnkey home nestled on a serene cul-de-sac in the coveted North Glendora neighborhood. From the moment you arrive, you'll be captivated by its inviting curb appeal, boasting a brick-ribboned driveway and pathway leading to the front door, accented by charming window shutters. Step inside to discover a meticulously maintained interior, starting with a formal dining room seamlessly connected to the kitchen. Adorned with tiled wood-like flooring and convenient built-in cabinets and shelves, this space is ideal for hosting gatherings and offers ample storage solutions. Continue into the stunning upgraded kitchen, where granite countertops, recessed lighting, a stylish tile backsplash, stainless steel appliances, and a built-in desk with matching granite countertop create an atmosphere of modern elegance. The spacious living room welcomes you with laminate flooring, recessed lighting, and large sliding glass doors that fill the space with natural light. Additionally, an extra family room provides versatility and more storage options with its generous closets and laminate floors. This home boasts three generously sized bedrooms, including a primary bedroom complete with an attached primary bathroom featuring a pedestal sink and tiled step-in shower. The upgraded hallway bathroom offers a granite countertop vanity and a tiled shower with a bathtub, exuding luxury and functionality. Outside, the backyard is an entertainer's paradise, showcasing a large fenced sparkling pool, a lush grass area, and a covered patio perfect for alfresco dining or relaxing in the shade. Situated in the award-winning Glendora School District and just a short drive from the vibrant Glendora Village, as well as various shopping and entertainment options, this property offers the epitome of California living. Don't miss out on the opportunity to make this your dream home!
PROPERTY INFORMATION
| MLS # | CV24094624 | Lot Size | 7,883 Sq. Ft. |
| HOA Fees | $0/Monthly | Property Type | Single Family Residence |
| Price | $ 888,800
Price Per SqFt: $ 525 |
DOM | 456 Days |
| Address | 146 Akeley Drive | Type | Residential |
| City | Glendora | Sq.Ft. | 1,694 Sq. Ft. |
| Postal Code | 91741 | Garage | 2 |
| County | Los Angeles | Year Built | 1953 |
| Bed / Bath | 3 / 2 | Parking | 2 |
| Built In | 1953 | Status | Closed |
| Sold Date | 2024-06-14 |
INTERIOR FEATURES
| Has Laundry | Yes |
| Laundry Information | In Garage |
| Has Fireplace | No |
| Fireplace Information | None |
| Room Information | Family Room, Kitchen, Living Room |
| Has Cooling | Yes |
| Cooling Information | Central Air |
| EntryLocation | Ground |
| Entry Level | 1 |
| Main Level Bedrooms | 3 |
| Main Level Bathrooms | 2 |
EXTERIOR FEATURES
| Has Pool | Yes |
| Pool | Private |
WALKSCORE
MAP
MORTGAGE CALCULATOR
- Principal & Interest:
- Property Tax: $948
- Home Insurance:$119
- HOA Fees:$0
- Mortgage Insurance:
PRICE HISTORY
| Date | Event | Price |
| 06/14/2024 | Sold | $888,800 |
| 05/28/2024 | Pending | $888,800 |
| 05/13/2024 | Listed | $888,800 |

Topfind Realty
REALTOR®
(844)-333-8033
Questions? Contact today.
Interested in buying or selling a home similar to 146 Akeley Drive?
Glendora Similar Properties
Listing provided courtesy of Daniel Boyer, SOUTHLAND PROPERTIES. Based on information from California Regional Multiple Listing Service, Inc. as of #Date#. This information is for your personal, non-commercial use and may not be used for any purpose other than to identify prospective properties you may be interested in purchasing. Display of MLS data is usually deemed reliable but is NOT guaranteed accurate by the MLS. Buyers are responsible for verifying the accuracy of all information and should investigate the data themselves or retain appropriate professionals. Information from sources other than the Listing Agent may have been included in the MLS data. Unless otherwise specified in writing, Broker/Agent has not and will not verify any information obtained from other sources. The Broker/Agent providing the information contained herein may or may not have been the Listing and/or Selling Agent.
