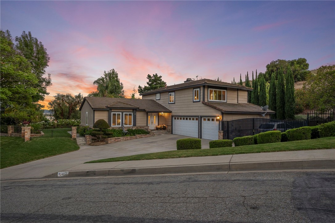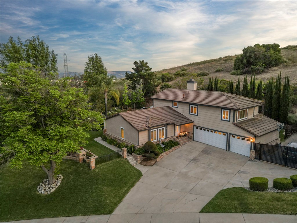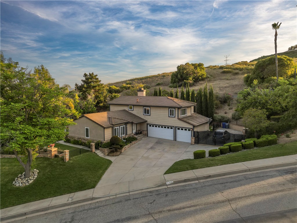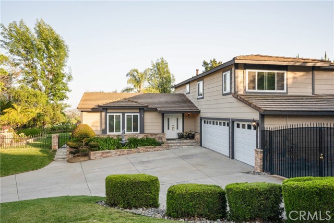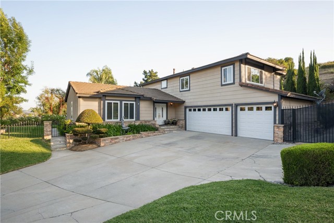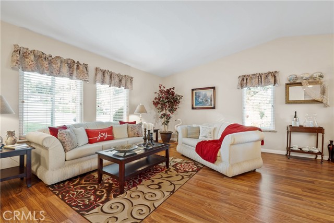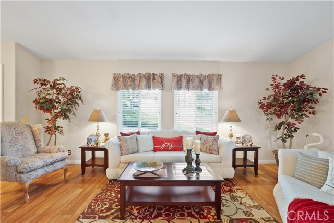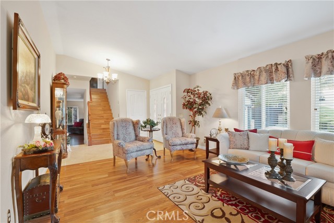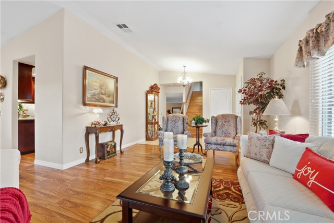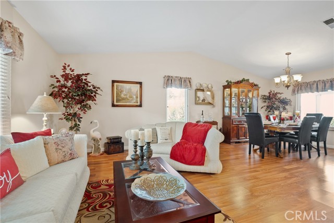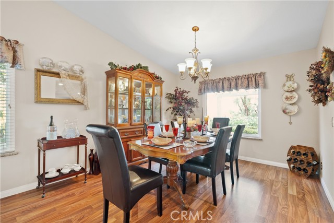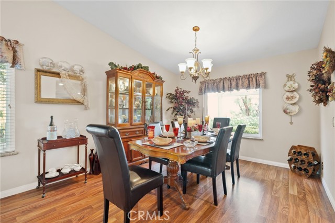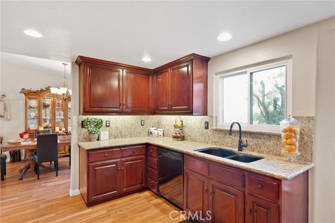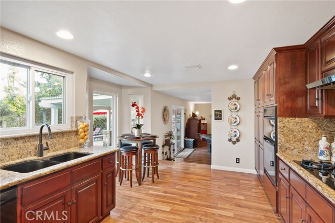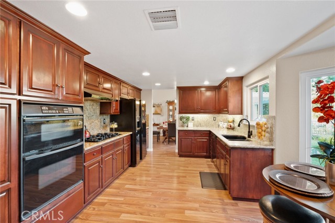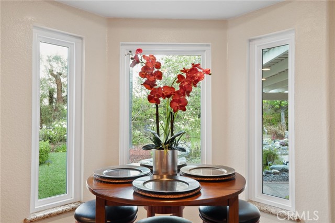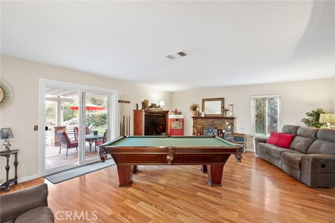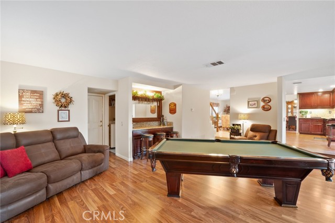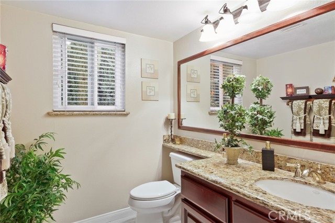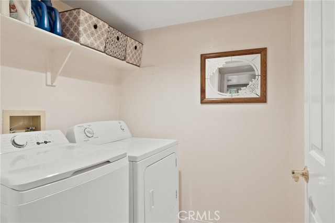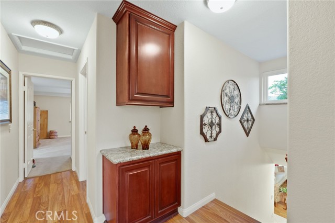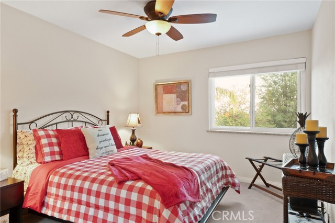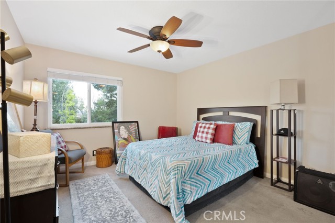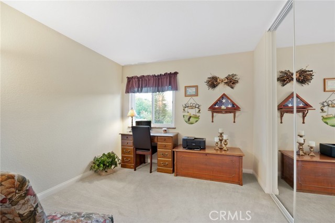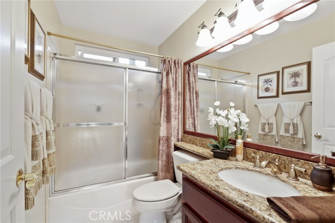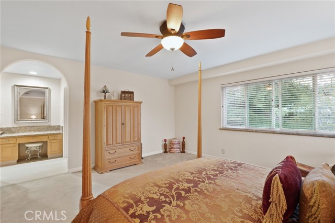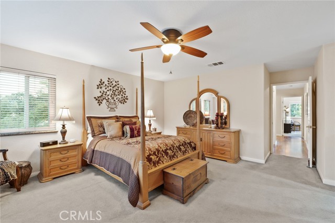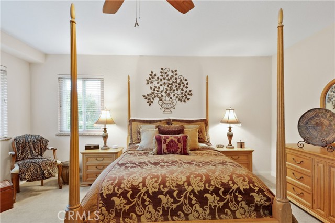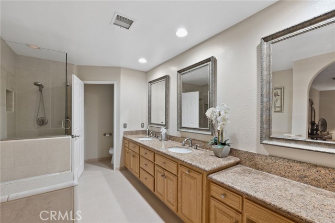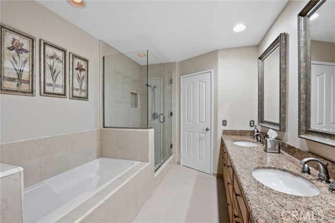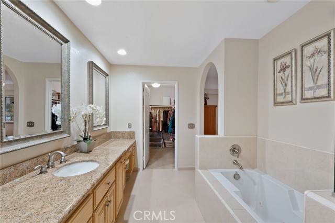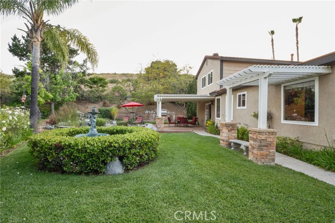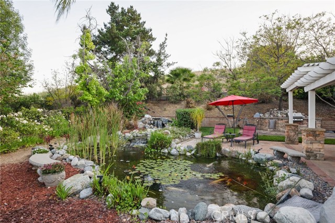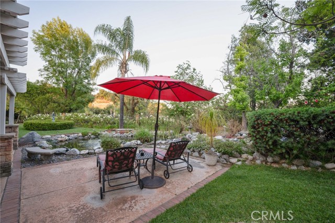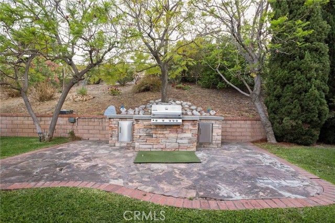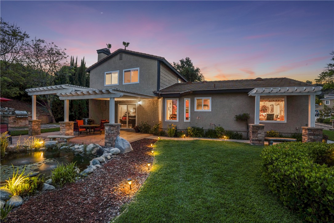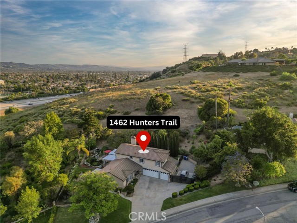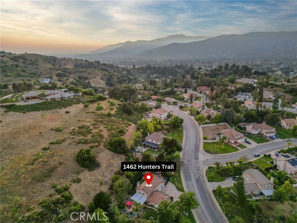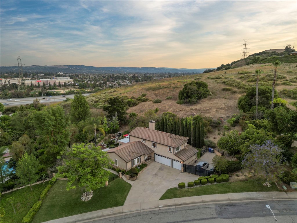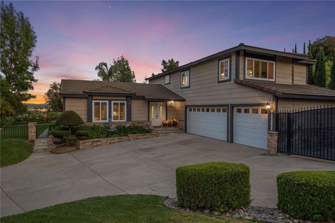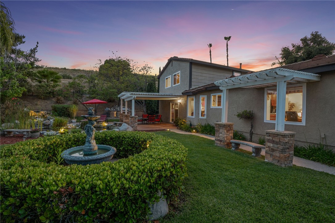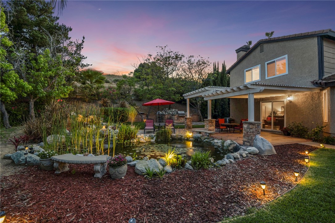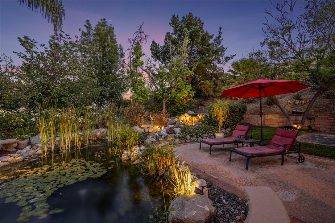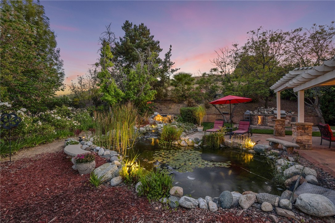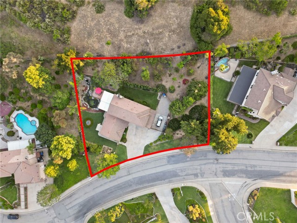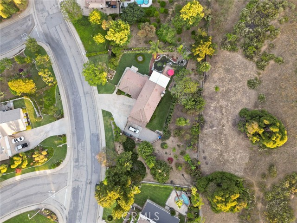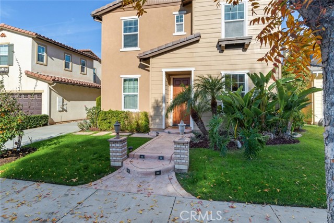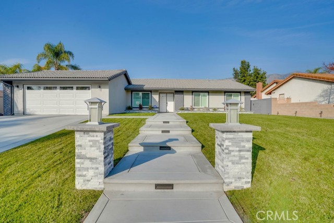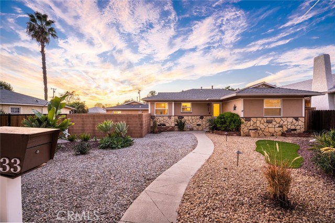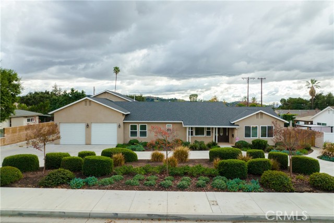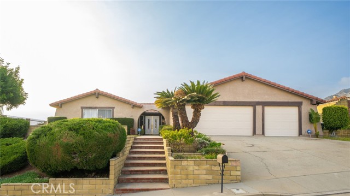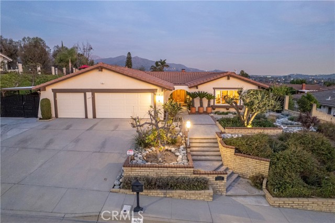1462 Hunters Trail
Glendora, CA 91740
Sold
Located in the sought-after Hunters Trail area of Glendora, this stunning home combines elegance with contemporary charm. The grand double door entry leads you into a sophisticated interior with vaulted ceilings and sleek laminate flooring. The remodeled kitchen is a chef's delight, featuring granite countertops, cabinetry, and built-in ovens and stovetop. The cozy family room, complete with a fireplace and wet bar, is perfect for relaxing or entertaining. The bathrooms have been tastefully updated with new vanities and granite countertops. The expansive master suite boasts a walk-in closet and a luxurious bathroom with a spa tub, separate shower, dual sinks, and a granite-topped vanity. The backyard is an entertainer’s paradise, offering a covered patio, built-in BBQ, and a serene running stream feeding into a Koi pond. Additional highlights include double-paned windows and sliders, newer interior doors, and RV parking. This home seamlessly blends modern updates with classic style, creating a truly inviting and refined living space.
PROPERTY INFORMATION
| MLS # | CV24115531 | Lot Size | 53,970,840 Sq. Ft. |
| HOA Fees | $0/Monthly | Property Type | Single Family Residence |
| Price | $ 1,288,000
Price Per SqFt: $ 571 |
DOM | 427 Days |
| Address | 1462 Hunters Trail | Type | Residential |
| City | Glendora | Sq.Ft. | 2,254 Sq. Ft. |
| Postal Code | 91740 | Garage | 3 |
| County | Los Angeles | Year Built | 1989 |
| Bed / Bath | 4 / 2.5 | Parking | 6 |
| Built In | 1989 | Status | Closed |
| Sold Date | 2024-07-23 |
INTERIOR FEATURES
| Has Laundry | Yes |
| Laundry Information | Individual Room |
| Has Fireplace | Yes |
| Fireplace Information | Family Room |
| Kitchen Information | Granite Counters, Kitchen Open to Family Room |
| Kitchen Area | In Kitchen, Separated |
| Has Heating | Yes |
| Heating Information | Central |
| Room Information | All Bedrooms Up, Family Room, Laundry, Living Room, Walk-In Closet |
| Has Cooling | Yes |
| Cooling Information | Central Air |
| Flooring Information | See Remarks |
| InteriorFeatures Information | Attic Fan, Ceiling Fan(s), Granite Counters, Open Floorplan |
| EntryLocation | with steps |
| Entry Level | 1 |
| Has Spa | No |
| SpaDescription | None |
| WindowFeatures | Custom Covering |
| Bathroom Information | Shower in Tub, Double sinks in bath(s), Double Sinks in Primary Bath, Granite Counters, Jetted Tub, Soaking Tub, Upgraded, Vanity area |
| Main Level Bedrooms | 0 |
| Main Level Bathrooms | 1 |
EXTERIOR FEATURES
| ExteriorFeatures | Koi Pond |
| Has Pool | No |
| Pool | None |
| Has Patio | Yes |
| Patio | Covered, Patio |
| Has Fence | Yes |
| Fencing | Wrought Iron |
WALKSCORE
MAP
MORTGAGE CALCULATOR
- Principal & Interest:
- Property Tax: $1,374
- Home Insurance:$119
- HOA Fees:$0
- Mortgage Insurance:
PRICE HISTORY
| Date | Event | Price |
| 07/23/2024 | Sold | $1,300,000 |
| 06/09/2024 | Listed | $1,288,000 |

Topfind Realty
REALTOR®
(844)-333-8033
Questions? Contact today.
Interested in buying or selling a home similar to 1462 Hunters Trail?
Listing provided courtesy of Lisa Pimentel, CENTURY 21 CITRUS REALTY INC. Based on information from California Regional Multiple Listing Service, Inc. as of #Date#. This information is for your personal, non-commercial use and may not be used for any purpose other than to identify prospective properties you may be interested in purchasing. Display of MLS data is usually deemed reliable but is NOT guaranteed accurate by the MLS. Buyers are responsible for verifying the accuracy of all information and should investigate the data themselves or retain appropriate professionals. Information from sources other than the Listing Agent may have been included in the MLS data. Unless otherwise specified in writing, Broker/Agent has not and will not verify any information obtained from other sources. The Broker/Agent providing the information contained herein may or may not have been the Listing and/or Selling Agent.
