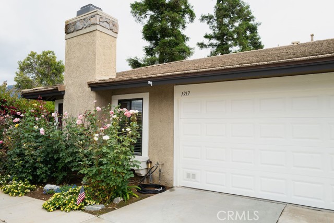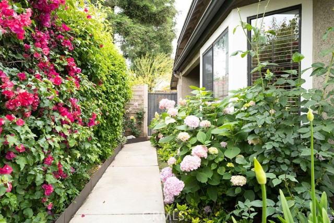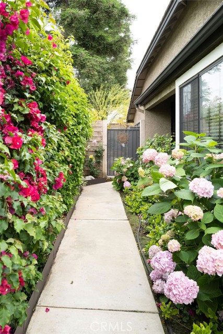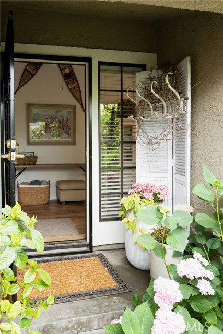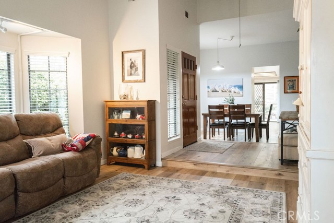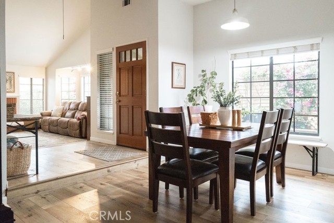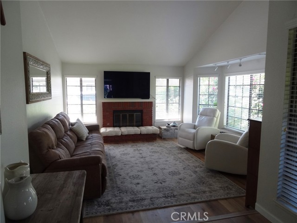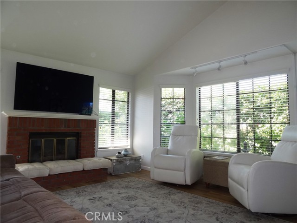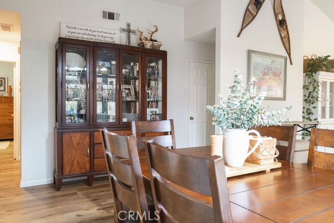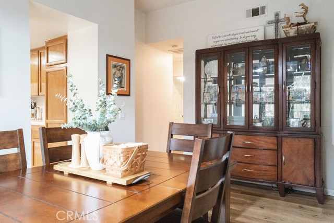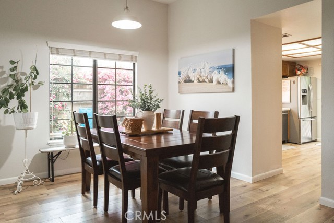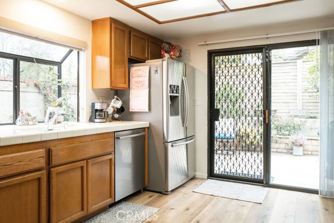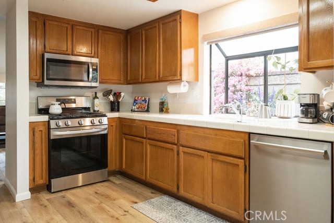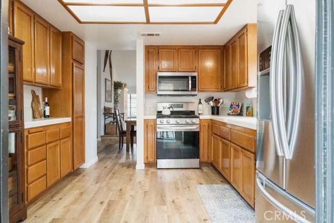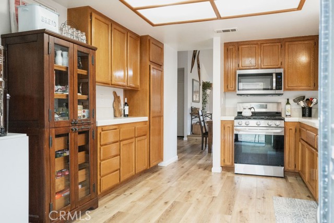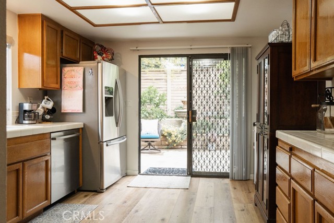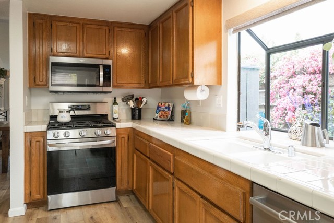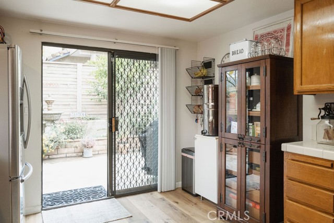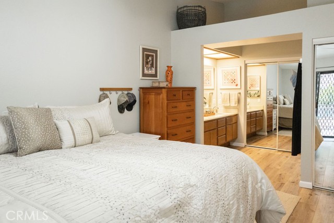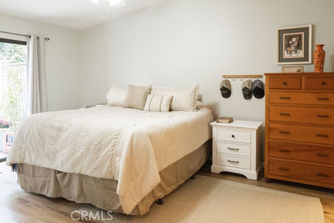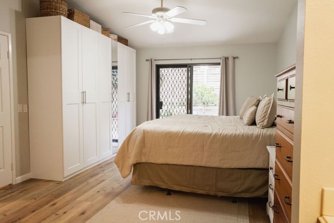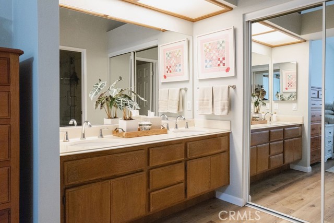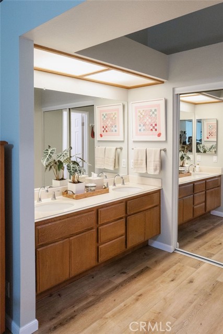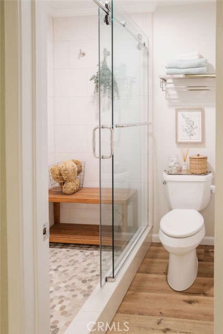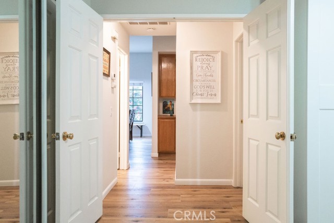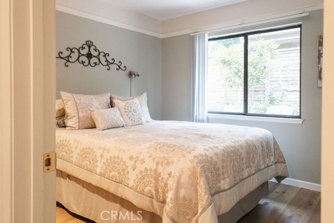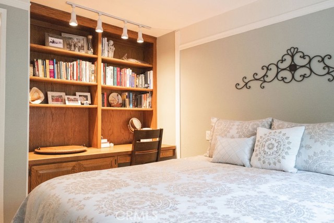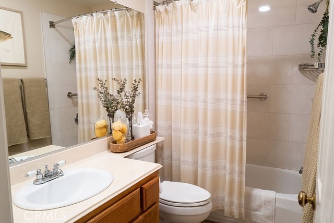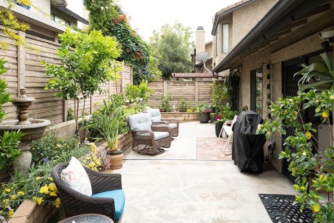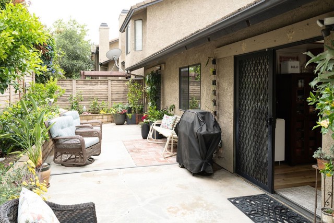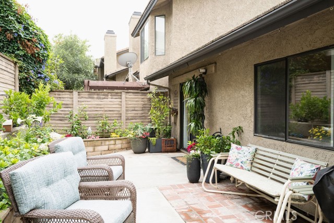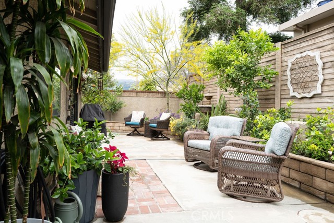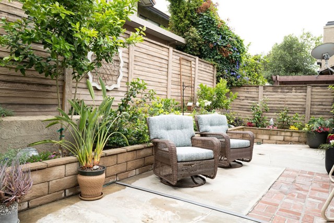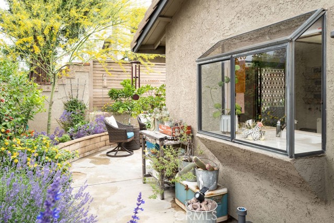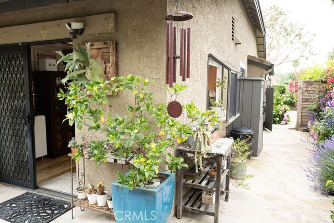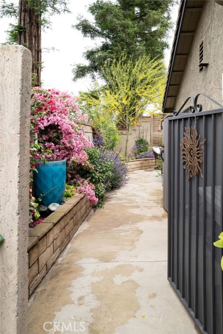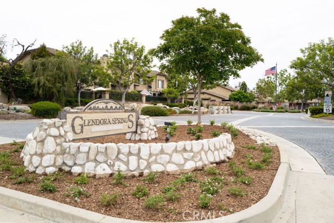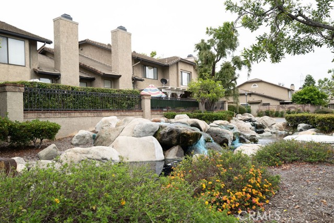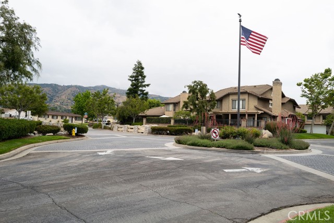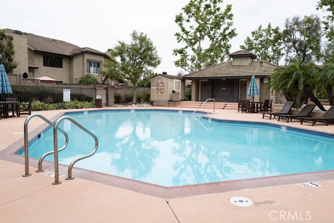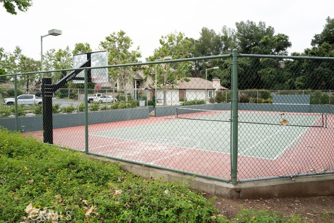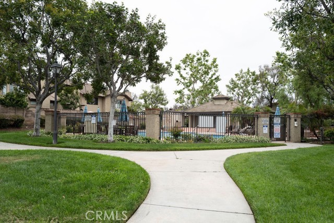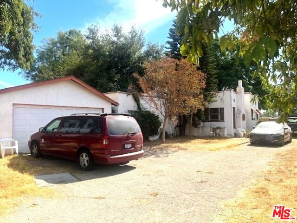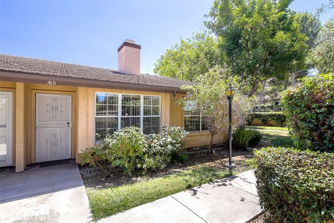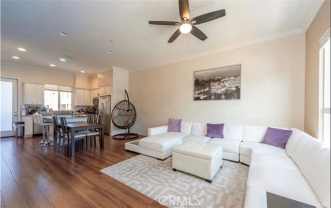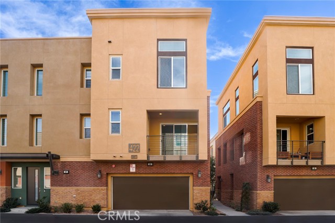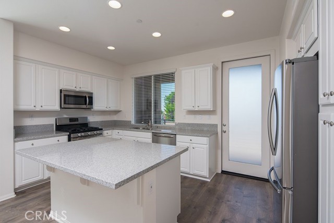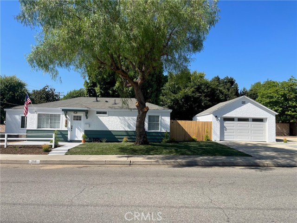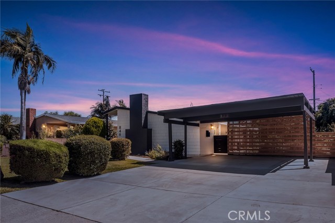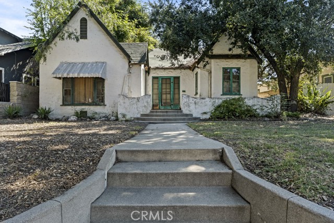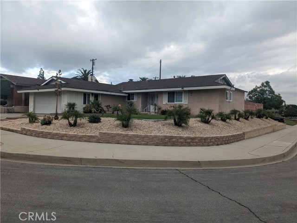1917 Cobblefield Way
Glendora, CA 91740
Sold
Stunning single-story condo located in Glendora Springs complex. Located in a desirable location within the complex. This immaculate home has been updated with luxury vinyl flooring throughout. Living room has vaulted ceilings and a fireplace. The dining area is spacious and leads to a bright kitchen with stainless steel appliances, garden window and opens to the patio. The master suite with vaulted ceiling has a built-in wall unit, two mirrored closets and has doors leading to the patio. The dressing area has double sinks and a large updated tile shower. The second bedroom has a custom built in desk, bookcase and storage. The second bath has updated tile in the tub-shower combination. The entrance to the condo and the beautiful side and rear yards are a gardener's delight. The trees, lush plants, and flowers create a haven for entertaining and relaxing. There is a two-car garage with direct access to the condo. The complex has a pool and spa with restrooms and an outdoor shower. There is a tennis court and a basketball hoop. The association fees include, roofs, exterior paint, ground maintenance, termite (excluding patios covers), trash and water. This well-maintained complex is in the award-winning Glendora Unified School District. It is located close to shopping, restaurants, theaters, ground transportation and freeway access. Complex FHA and VA approved.
PROPERTY INFORMATION
| MLS # | CV23164711 | Lot Size | 301,023 Sq. Ft. |
| HOA Fees | $435/Monthly | Property Type | Condominium |
| Price | $ 645,000
Price Per SqFt: $ 563 |
DOM | 600 Days |
| Address | 1917 Cobblefield Way | Type | Residential |
| City | Glendora | Sq.Ft. | 1,145 Sq. Ft. |
| Postal Code | 91740 | Garage | 2 |
| County | Los Angeles | Year Built | 1985 |
| Bed / Bath | 2 / 1 | Parking | 2 |
| Built In | 1985 | Status | Closed |
| Sold Date | 2023-11-13 |
INTERIOR FEATURES
| Has Laundry | Yes |
| Laundry Information | In Garage |
| Has Fireplace | Yes |
| Fireplace Information | Dining Room, Living Room, Primary Bedroom, Patio |
| Has Appliances | Yes |
| Kitchen Appliances | Dishwasher, Free-Standing Range, Disposal, Gas Range |
| Kitchen Information | Tile Counters |
| Kitchen Area | Dining Room |
| Has Heating | Yes |
| Heating Information | Central |
| Room Information | All Bedrooms Down, Living Room, Main Floor Bedroom, Main Floor Primary Bedroom |
| Has Cooling | Yes |
| Cooling Information | Central Air |
| Flooring Information | Vinyl |
| InteriorFeatures Information | Cathedral Ceiling(s) |
| EntryLocation | North side |
| Entry Level | 1 |
| Has Spa | Yes |
| SpaDescription | Association |
| Bathroom Information | Bathtub, Shower, Shower in Tub, Double Sinks in Primary Bath, Upgraded |
| Main Level Bedrooms | 2 |
| Main Level Bathrooms | 2 |
EXTERIOR FEATURES
| Roof | Tile |
| Has Pool | No |
| Pool | Association, Heated, In Ground |
| Has Patio | Yes |
| Patio | Concrete |
WALKSCORE
MAP
MORTGAGE CALCULATOR
- Principal & Interest:
- Property Tax: $688
- Home Insurance:$119
- HOA Fees:$435
- Mortgage Insurance:
PRICE HISTORY
| Date | Event | Price |
| 11/13/2023 | Sold | $640,000 |
| 10/18/2023 | Pending | $645,000 |

Topfind Realty
REALTOR®
(844)-333-8033
Questions? Contact today.
Interested in buying or selling a home similar to 1917 Cobblefield Way?
Glendora Similar Properties
Listing provided courtesy of Linda Galluppi, HILL TOP REAL ESTATE. Based on information from California Regional Multiple Listing Service, Inc. as of #Date#. This information is for your personal, non-commercial use and may not be used for any purpose other than to identify prospective properties you may be interested in purchasing. Display of MLS data is usually deemed reliable but is NOT guaranteed accurate by the MLS. Buyers are responsible for verifying the accuracy of all information and should investigate the data themselves or retain appropriate professionals. Information from sources other than the Listing Agent may have been included in the MLS data. Unless otherwise specified in writing, Broker/Agent has not and will not verify any information obtained from other sources. The Broker/Agent providing the information contained herein may or may not have been the Listing and/or Selling Agent.
