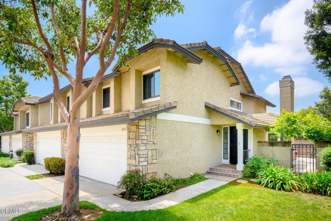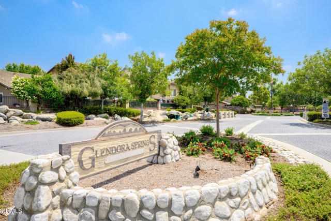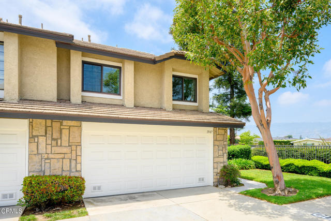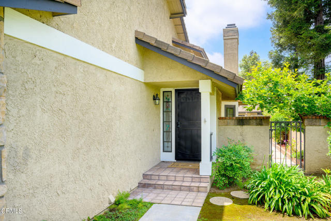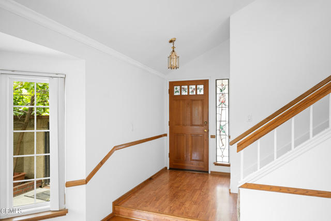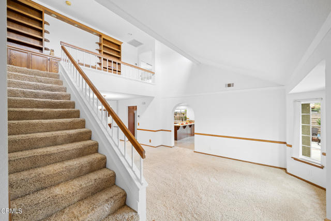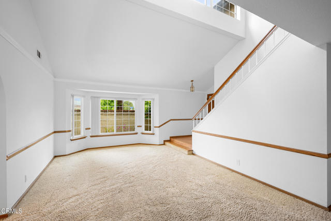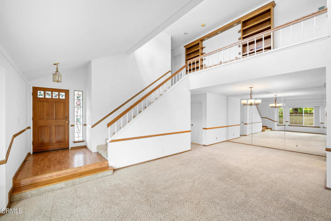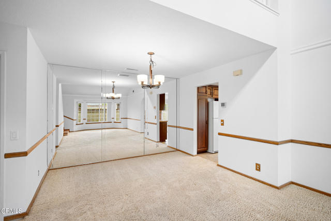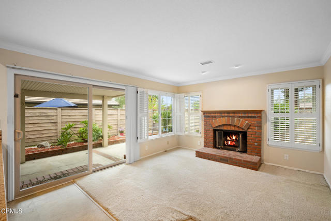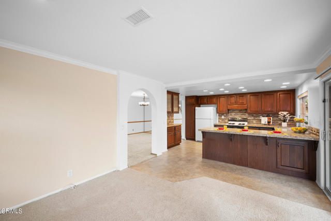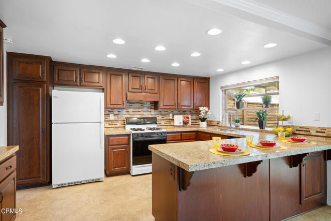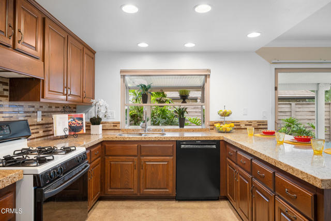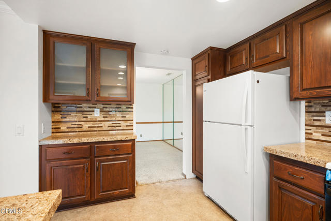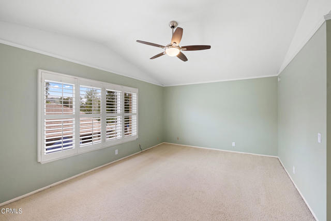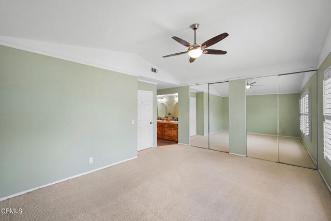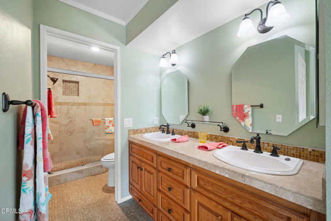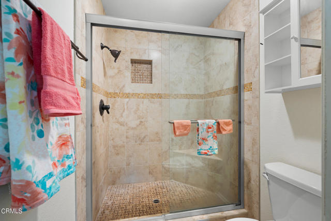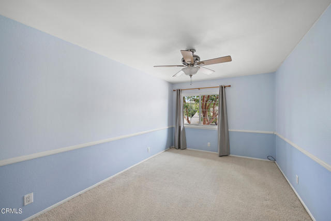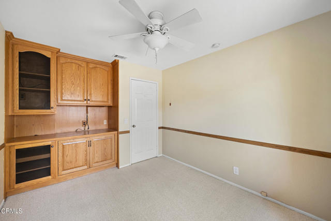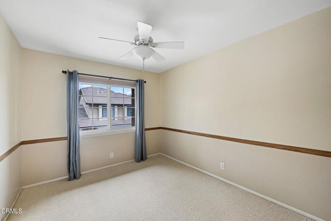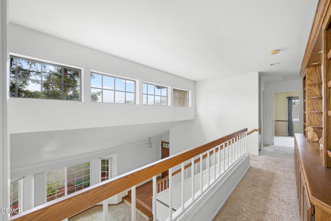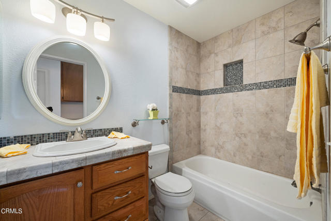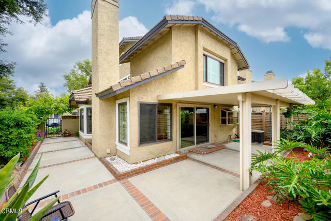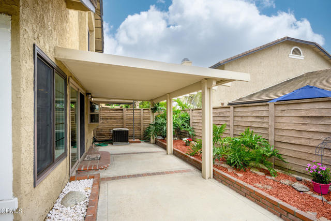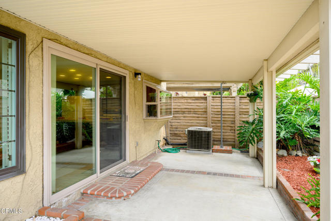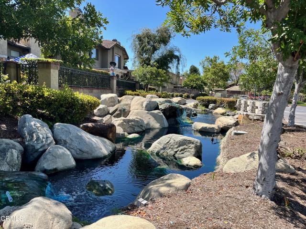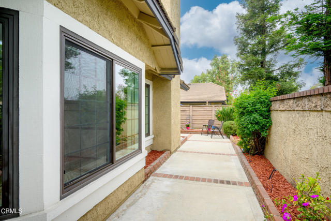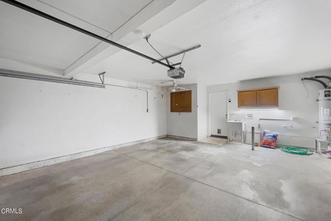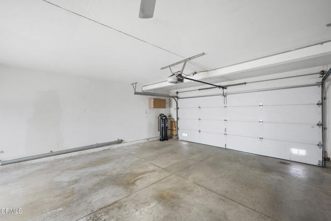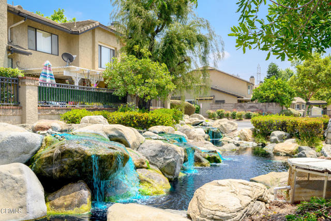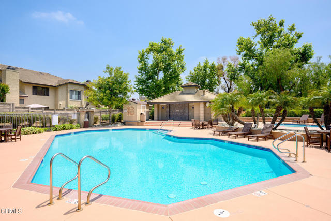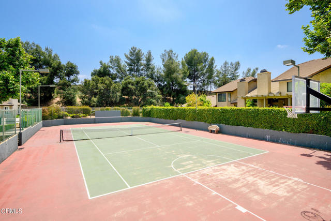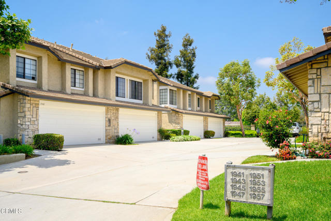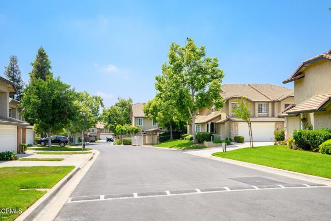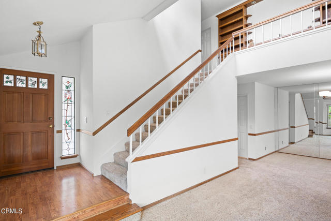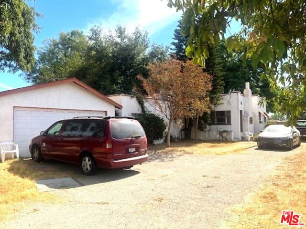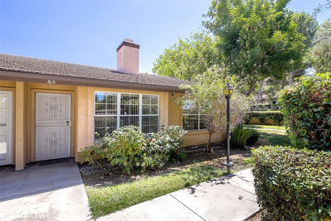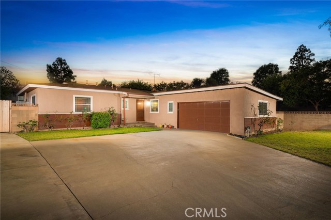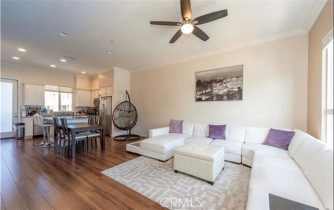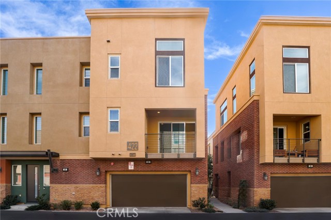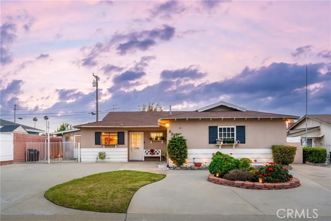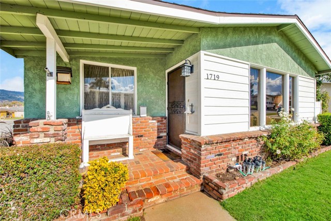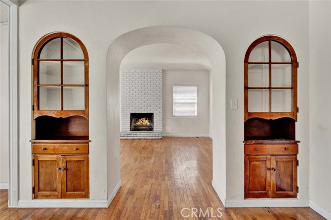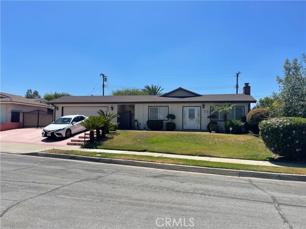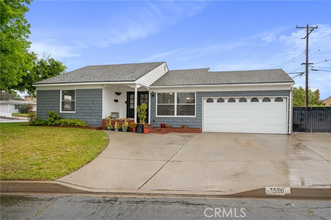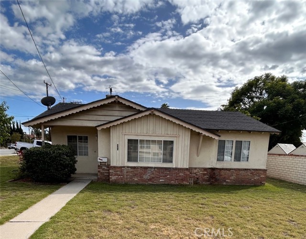1947 Cobblefield Way #13
Glendora, CA 91740
Sold
1947 Cobblefield Way #13
Glendora, CA 91740
Sold
Welcome to Glendora Springs, a tastefully maintained complex offering convenient lifestyle living. This townhome style end unit is on the North side of the grounds offering ample exterior space and privacy. Upon entry, the living room with vaulted ceilings and natural light creates a grand sensation. The living area is open to the dining area offering a taste of elegance to the main living area. A separate family room with decorative gas fireplace is open to the kitchen and is complimented with direct access to the covered patio. Updated with granite countertops and recessed lighting, the kitchen includes a garden window providing views of the patio. Upstairs you will find 3 bedrooms including a sizeable primary suite with high ceilings, ample closet space and an updated primary bath. One of the bedrooms has tastefully utilized the closet into an office space with a crafty desk and cabinetry that could easily be converted back to a standard closet with minimal effort. The second level also offers an additional full bathroom and a resourceful bookshelf along the main hall. A two car garage with direct access to the unit includes laundry hookups, added cabinetry, and water softener system. A large wrap around patio with partial covering and planter bed offers a quaint outdoor relaxation area. This very well-maintained complex offers a gated sparkling pool and spa area, plus tennis/sport court for exclusive use of its residents. The location of the complex also benefits from nearly all retail establishments including Costco, Home Depot, Lowes, Wal-Mart, and so much more. Come experience the good life!
PROPERTY INFORMATION
| MLS # | P1-17791 | Lot Size | N/A |
| HOA Fees | $470/Monthly | Property Type | Condominium |
| Price | $ 680,000
Price Per SqFt: $ 401 |
DOM | 451 Days |
| Address | 1947 Cobblefield Way #13 | Type | Residential |
| City | Glendora | Sq.Ft. | 1,697 Sq. Ft. |
| Postal Code | 91740 | Garage | 2 |
| County | Los Angeles | Year Built | 1985 |
| Bed / Bath | 3 / 1.5 | Parking | 2 |
| Built In | 1985 | Status | Closed |
| Sold Date | 2024-07-16 |
INTERIOR FEATURES
| Has Laundry | Yes |
| Laundry Information | In Garage, Washer Hookup, Gas Dryer Hookup |
| Has Fireplace | Yes |
| Fireplace Information | Family Room |
| Has Appliances | Yes |
| Kitchen Appliances | Dishwasher, Gas Oven, Gas Water Heater, Refrigerator |
| Has Heating | Yes |
| Heating Information | Forced Air |
| Room Information | Family Room, Kitchen, All Bedrooms Up, Primary Bedroom, Living Room |
| Has Cooling | Yes |
| Cooling Information | Central Air |
| Flooring Information | Carpet, Tile |
| Has Spa | Yes |
EXTERIOR FEATURES
| Has Pool | Yes |
| Pool | Association, In Ground |
| Has Patio | Yes |
| Patio | Covered, Concrete |
| Has Fence | Yes |
| Fencing | Masonry |
| Has Sprinklers | No |
WALKSCORE
MAP
MORTGAGE CALCULATOR
- Principal & Interest:
- Property Tax: $725
- Home Insurance:$119
- HOA Fees:$470
- Mortgage Insurance:
PRICE HISTORY
| Date | Event | Price |
| 05/23/2024 | Listed | $680,000 |

Topfind Realty
REALTOR®
(844)-333-8033
Questions? Contact today.
Interested in buying or selling a home similar to 1947 Cobblefield Way #13?
Glendora Similar Properties
Listing provided courtesy of Christopher Sullivan, Engel & Voelkers La Canada. Based on information from California Regional Multiple Listing Service, Inc. as of #Date#. This information is for your personal, non-commercial use and may not be used for any purpose other than to identify prospective properties you may be interested in purchasing. Display of MLS data is usually deemed reliable but is NOT guaranteed accurate by the MLS. Buyers are responsible for verifying the accuracy of all information and should investigate the data themselves or retain appropriate professionals. Information from sources other than the Listing Agent may have been included in the MLS data. Unless otherwise specified in writing, Broker/Agent has not and will not verify any information obtained from other sources. The Broker/Agent providing the information contained herein may or may not have been the Listing and/or Selling Agent.
