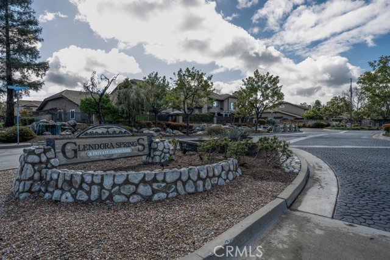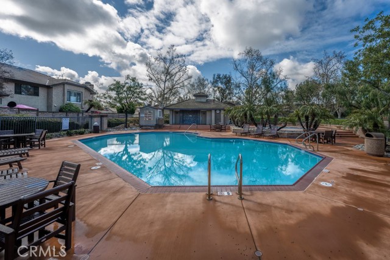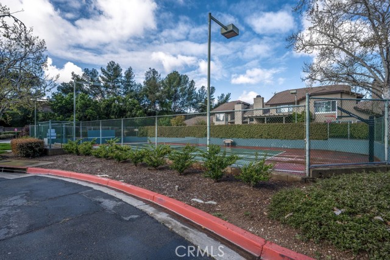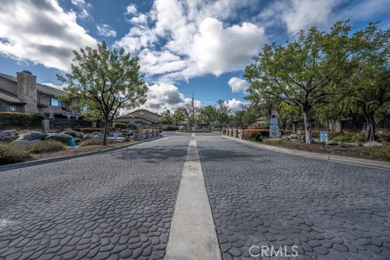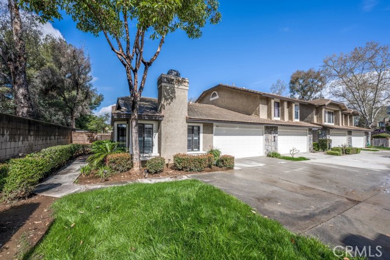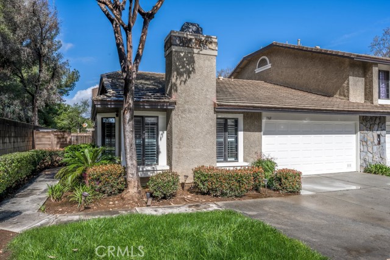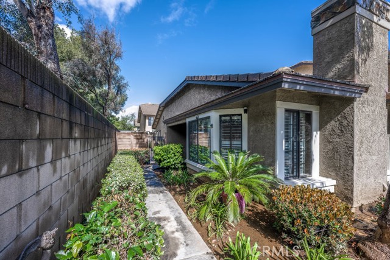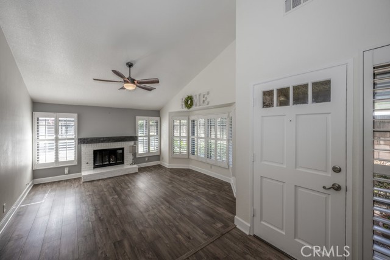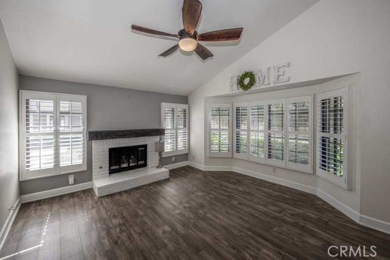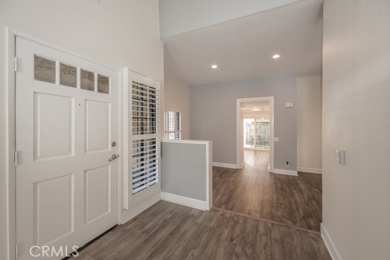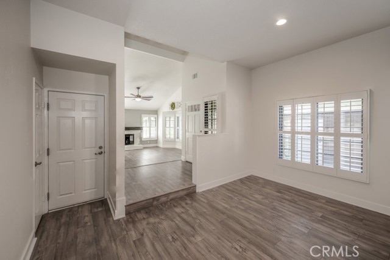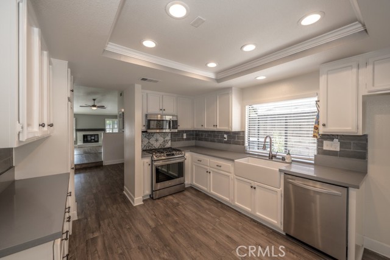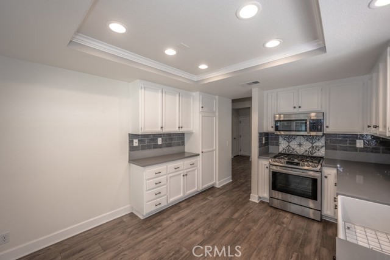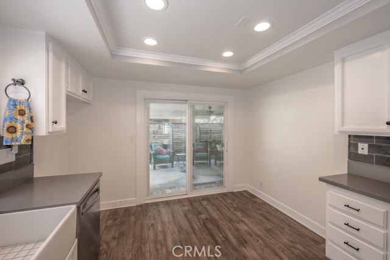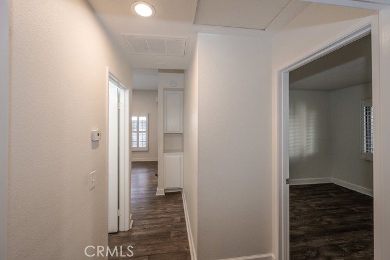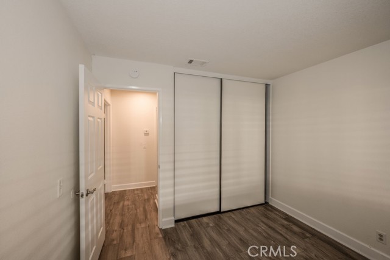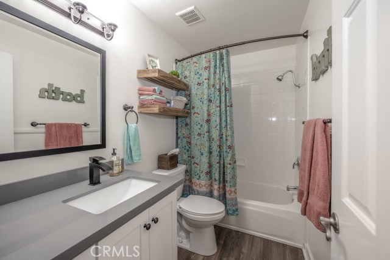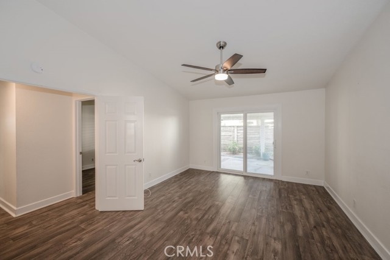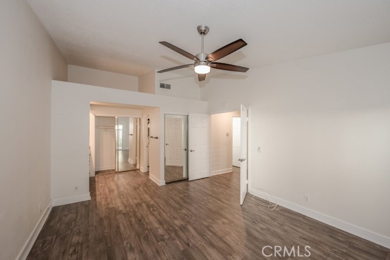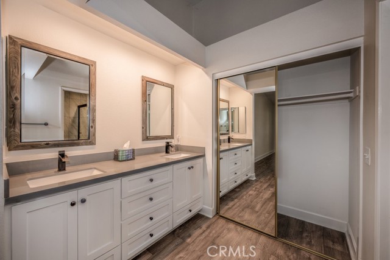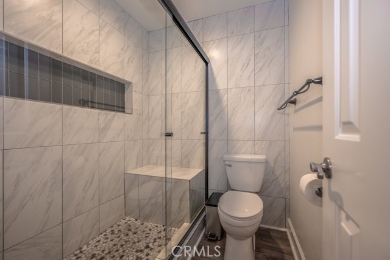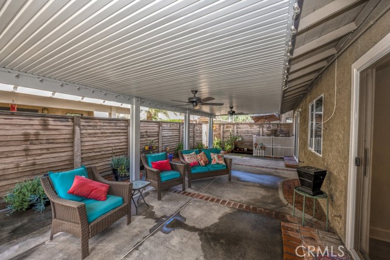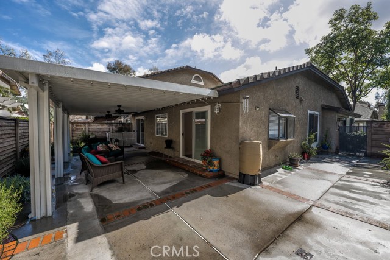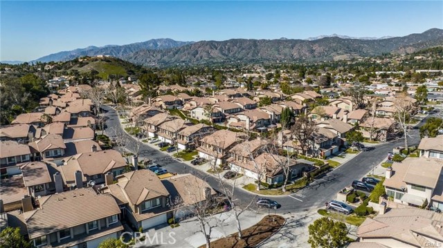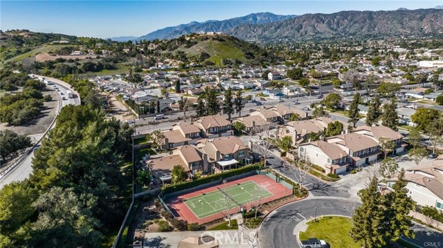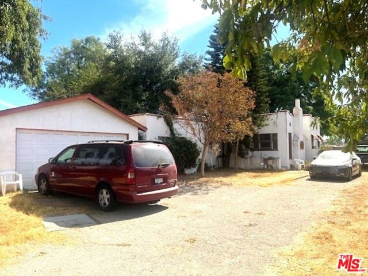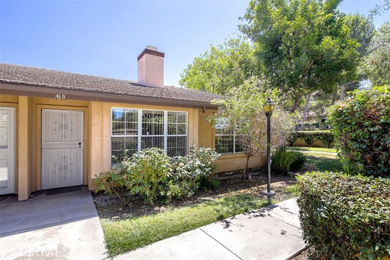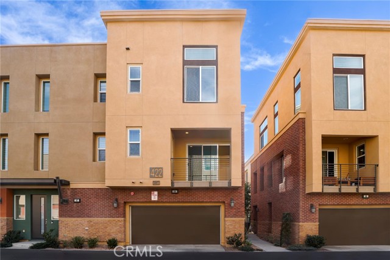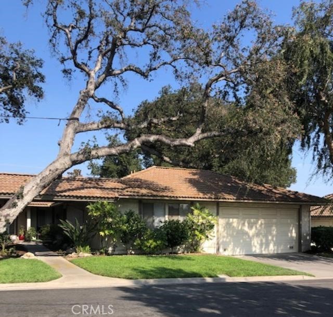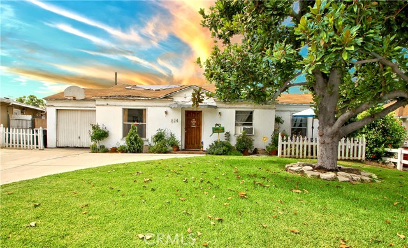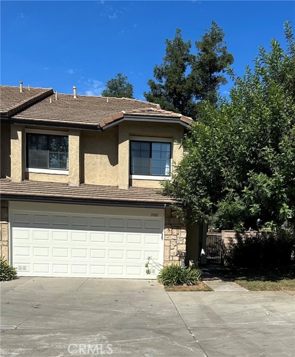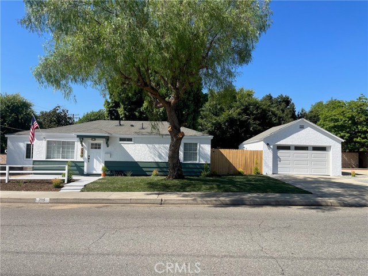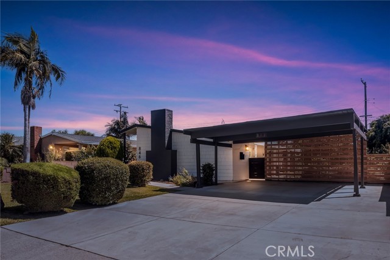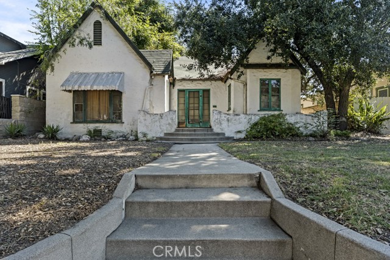1968 Driftstone Drive
Glendora, CA 91740
Sold
Comfort & Style - This Stunning Single Story Condo has been Meticulously Maintained & Updated. With 1145 square feet of living space, this beautiful End-Unit home boasts of luxurious features that are sure to impress. Natural light flows freely thanks to the many dual-pane windows that allow the sun to shine. The high vaulted ceilings give the home a spacious feel, and the custom window treatments are a thoughtful addition. The heart of this home is the kitchen, featuring elegant quartz countertops, recessed lighting and stainless steel appliances. The warm wood floors throughout the home add a cozy touch and create a welcoming atmosphere. You'll find the laundry hook-ups in the oversized 2-car garage with direct access to the inside of the home. The Master Bedroom is a true oasis! Entering through the double doors, you'll immediately notice the space that this room provides; two closets offering ample storage and best of all, a private slider leading to the covered patio ready for you to unwind. Equally impressive is the Master Bathroom; double sink, quartz countertop and walk-in shower - perfect to start & end your day. Glendora Springs is a thriving community including a sparkling pool/spa; tennis court; sports court; beautifully landscaped grounds; waterfall & ponds. You won't want to miss this one!
PROPERTY INFORMATION
| MLS # | SR23055834 | Lot Size | 301,023 Sq. Ft. |
| HOA Fees | $415/Monthly | Property Type | Condominium |
| Price | $ 599,000
Price Per SqFt: $ 523 |
DOM | 755 Days |
| Address | 1968 Driftstone Drive | Type | Residential |
| City | Glendora | Sq.Ft. | 1,145 Sq. Ft. |
| Postal Code | 91740 | Garage | 2 |
| County | Los Angeles | Year Built | 1985 |
| Bed / Bath | 2 / 2 | Parking | 2 |
| Built In | 1985 | Status | Closed |
| Sold Date | 2023-05-08 |
INTERIOR FEATURES
| Has Laundry | Yes |
| Laundry Information | In Garage |
| Has Fireplace | Yes |
| Fireplace Information | Living Room |
| Has Appliances | Yes |
| Kitchen Appliances | Dishwasher, Disposal, Microwave |
| Kitchen Information | Quartz Counters |
| Kitchen Area | Breakfast Nook |
| Has Heating | Yes |
| Heating Information | Central |
| Room Information | All Bedrooms Down, Kitchen, Living Room, Main Floor Master Bedroom, Master Bathroom |
| Has Cooling | Yes |
| Cooling Information | Central Air |
| InteriorFeatures Information | Ceiling Fan(s), High Ceilings, Open Floorplan, Quartz Counters, Recessed Lighting |
| DoorFeatures | Sliding Doors |
| Has Spa | Yes |
| SpaDescription | Association |
| WindowFeatures | Plantation Shutters |
| Bathroom Information | Shower in Tub, Double Sinks In Master Bath, Quartz Counters |
| Main Level Bedrooms | 2 |
| Main Level Bathrooms | 2 |
EXTERIOR FEATURES
| Has Pool | No |
| Pool | Association, In Ground |
| Has Patio | Yes |
| Patio | Covered |
WALKSCORE
MAP
MORTGAGE CALCULATOR
- Principal & Interest:
- Property Tax: $639
- Home Insurance:$119
- HOA Fees:$415
- Mortgage Insurance:
PRICE HISTORY
| Date | Event | Price |
| 04/04/2023 | Listed | $599,000 |

Topfind Realty
REALTOR®
(844)-333-8033
Questions? Contact today.
Interested in buying or selling a home similar to 1968 Driftstone Drive?
Glendora Similar Properties
Listing provided courtesy of Nathalie Marles, Berkshire Hathaway HomeServices Crest Real Estate. Based on information from California Regional Multiple Listing Service, Inc. as of #Date#. This information is for your personal, non-commercial use and may not be used for any purpose other than to identify prospective properties you may be interested in purchasing. Display of MLS data is usually deemed reliable but is NOT guaranteed accurate by the MLS. Buyers are responsible for verifying the accuracy of all information and should investigate the data themselves or retain appropriate professionals. Information from sources other than the Listing Agent may have been included in the MLS data. Unless otherwise specified in writing, Broker/Agent has not and will not verify any information obtained from other sources. The Broker/Agent providing the information contained herein may or may not have been the Listing and/or Selling Agent.
