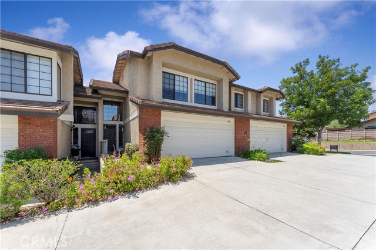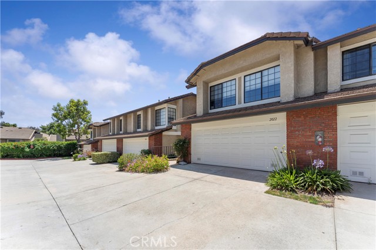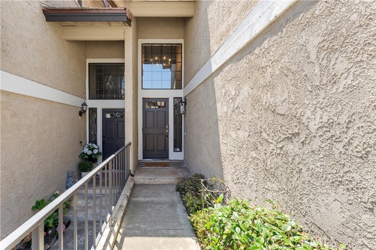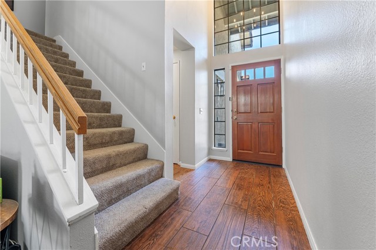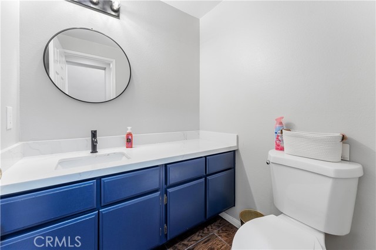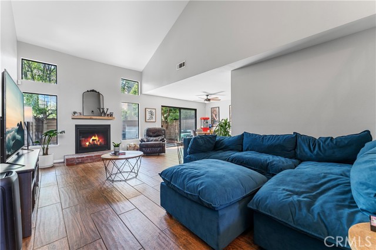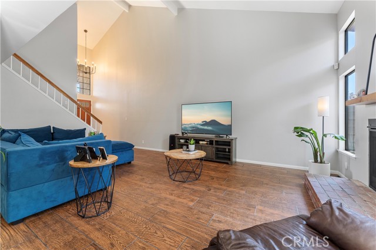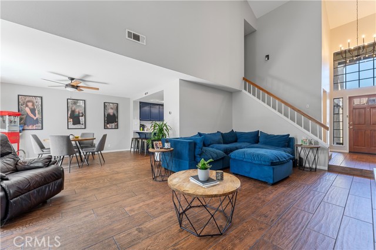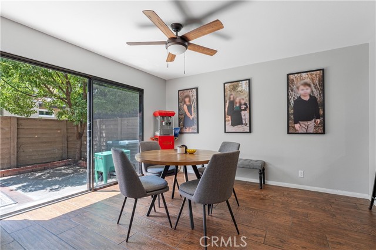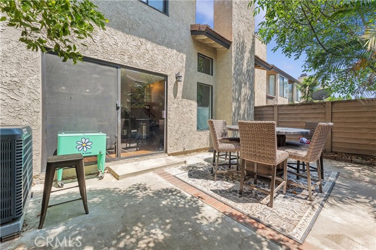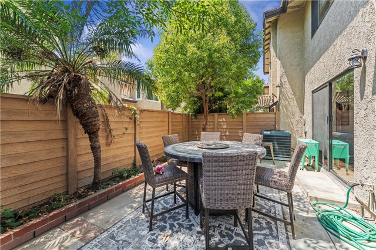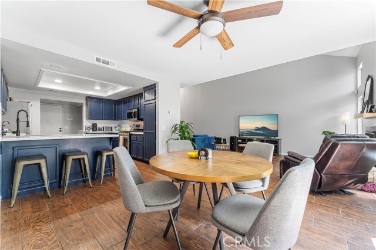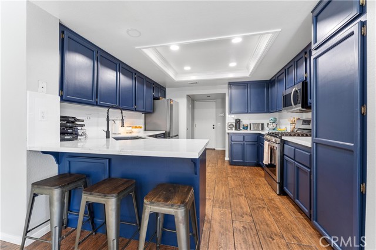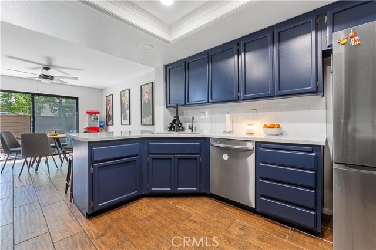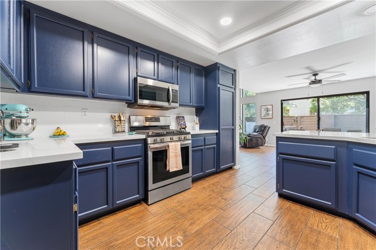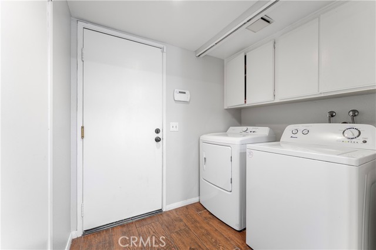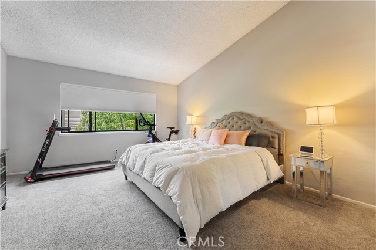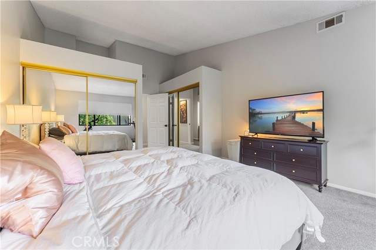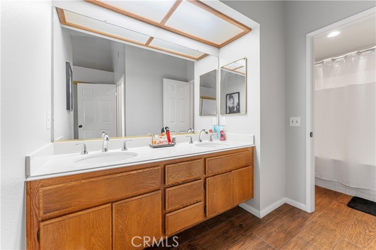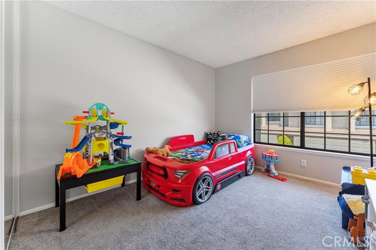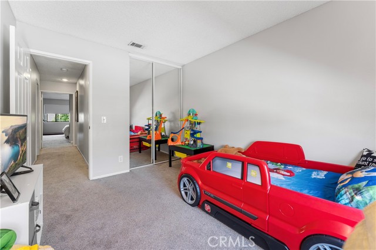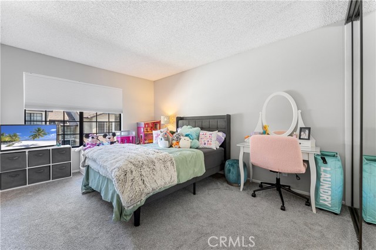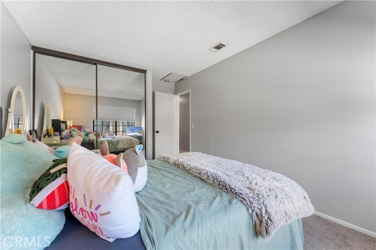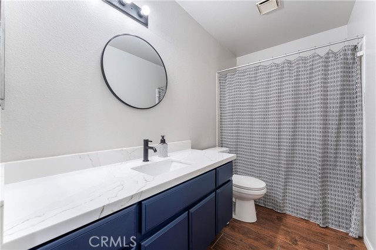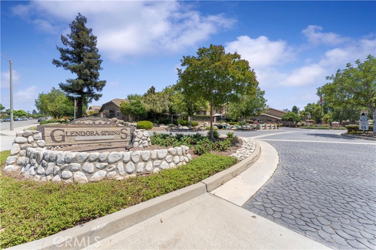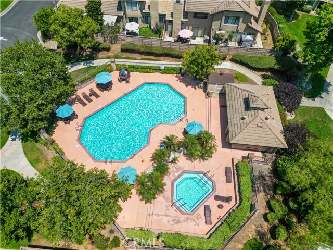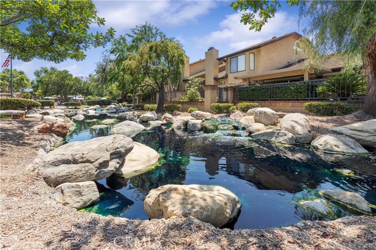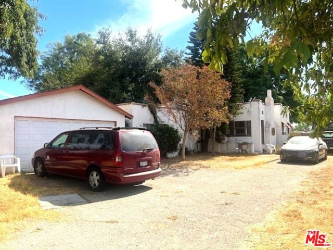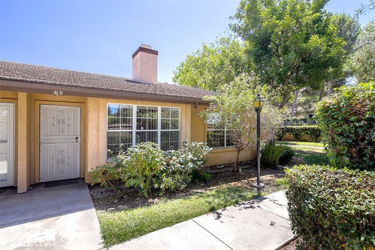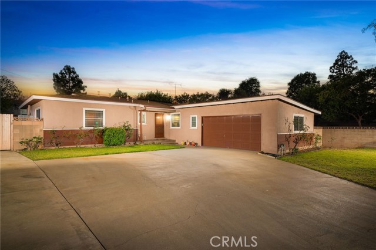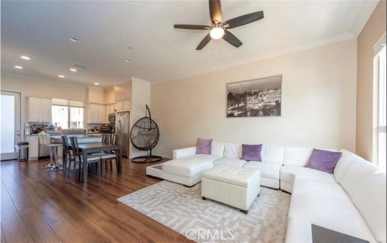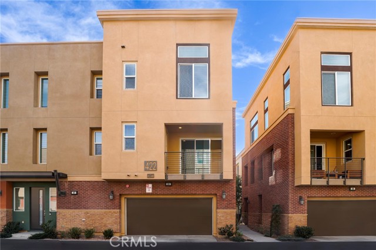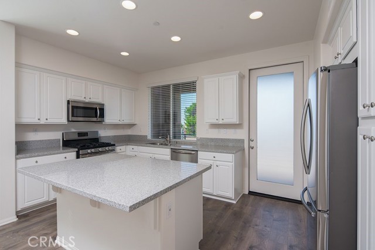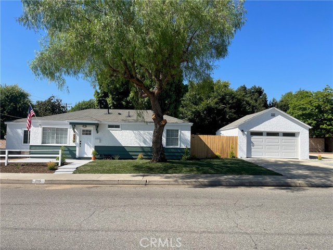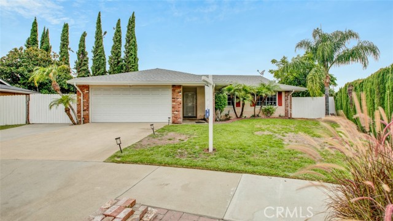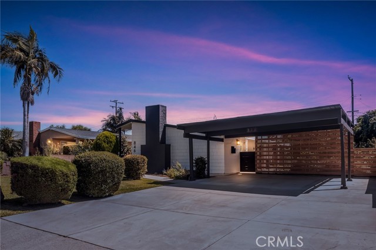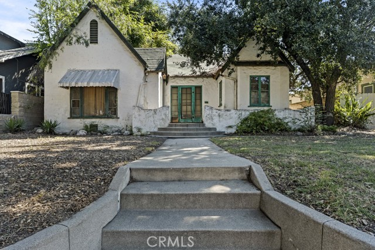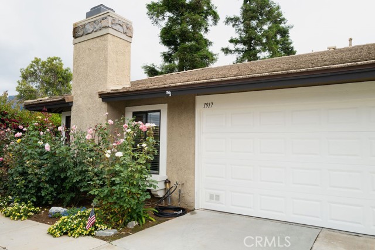2022 Cobblefield Way
Glendora, CA 91740
Sold
Introducing a beautifully condominium designed living space with an open floor plan and high ceilings, perfect for modern living. The entry leads to an inviting living room features stylish wood patterned tile flooring and large windows framing the lush outdoor greenery and allows natural light to flood the space. The room flows effortlessly into the dining area and kitchen creating an ideal setup for both relaxing and entertaining. The back patio area is conveniently adjacent to the dining area and kitchen, enhancing the overall functionality and appeal of the space. The kitchen is a chef's delight, boasting sleek blue cabinetry, modern stainless-steel appliances, and a stunning quartz countertops and subway backsplash. The breakfast bar with seating adds to the functionality, making it a perfect spot for casual meals or social gatherings. For added convenience, a half bathroom and laundry room are located on the main floor The upstairs Primary bedroom features two closets and a master bathroom complete with dual sinks. Additionally, there are two more bedrooms upstairs that are serviced by a full bathroom. Other features include a 2-car attached garage. The community offers a sparkling pool, spa, ponds, and tennis courts! Conveniently in the Glendora unified schools, fwy access, and shops. This is an excellent community to live in. Hurry will not last!
PROPERTY INFORMATION
| MLS # | CV24105575 | Lot Size | 120,421 Sq. Ft. |
| HOA Fees | $470/Monthly | Property Type | Condominium |
| Price | $ 679,900
Price Per SqFt: $ 415 |
DOM | 426 Days |
| Address | 2022 Cobblefield Way | Type | Residential |
| City | Glendora | Sq.Ft. | 1,638 Sq. Ft. |
| Postal Code | 91740 | Garage | 2 |
| County | Los Angeles | Year Built | 1986 |
| Bed / Bath | 3 / 2.5 | Parking | 2 |
| Built In | 1986 | Status | Closed |
| Sold Date | 2024-08-05 |
INTERIOR FEATURES
| Has Laundry | Yes |
| Laundry Information | Individual Room, Inside |
| Has Fireplace | Yes |
| Fireplace Information | Living Room, Gas |
| Has Appliances | Yes |
| Kitchen Appliances | Dishwasher, Free-Standing Range, Microwave |
| Kitchen Information | Quartz Counters |
| Kitchen Area | Area, Breakfast Counter / Bar |
| Has Heating | Yes |
| Heating Information | Central |
| Room Information | All Bedrooms Up, Kitchen |
| Has Cooling | Yes |
| Cooling Information | Central Air |
| Flooring Information | Carpet, Tile |
| InteriorFeatures Information | Ceiling Fan(s), Open Floorplan, Quartz Counters, Recessed Lighting, Two Story Ceilings |
| EntryLocation | Front |
| Entry Level | 1 |
| Has Spa | Yes |
| SpaDescription | Association, Community |
| Bathroom Information | Bathtub, Shower, Shower in Tub, Double Sinks in Primary Bath, Exhaust fan(s), Quartz Counters |
| Main Level Bedrooms | 0 |
| Main Level Bathrooms | 1 |
EXTERIOR FEATURES
| Has Pool | No |
| Pool | Association, Community |
| Has Patio | Yes |
| Patio | Patio |
| Has Fence | No |
| Fencing | None |
WALKSCORE
MAP
MORTGAGE CALCULATOR
- Principal & Interest:
- Property Tax: $725
- Home Insurance:$119
- HOA Fees:$470
- Mortgage Insurance:
PRICE HISTORY
| Date | Event | Price |
| 08/05/2024 | Sold | $693,498 |
| 07/02/2024 | Pending | $679,900 |
| 06/13/2024 | Listed | $699,000 |

Topfind Realty
REALTOR®
(844)-333-8033
Questions? Contact today.
Interested in buying or selling a home similar to 2022 Cobblefield Way?
Glendora Similar Properties
Listing provided courtesy of THE MARK AND AL TEAM, CENTURY 21 MASTERS. Based on information from California Regional Multiple Listing Service, Inc. as of #Date#. This information is for your personal, non-commercial use and may not be used for any purpose other than to identify prospective properties you may be interested in purchasing. Display of MLS data is usually deemed reliable but is NOT guaranteed accurate by the MLS. Buyers are responsible for verifying the accuracy of all information and should investigate the data themselves or retain appropriate professionals. Information from sources other than the Listing Agent may have been included in the MLS data. Unless otherwise specified in writing, Broker/Agent has not and will not verify any information obtained from other sources. The Broker/Agent providing the information contained herein may or may not have been the Listing and/or Selling Agent.
