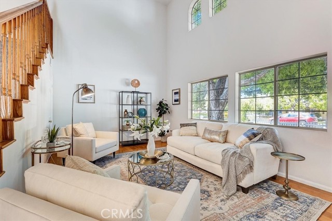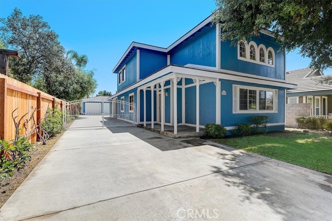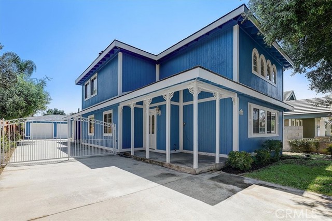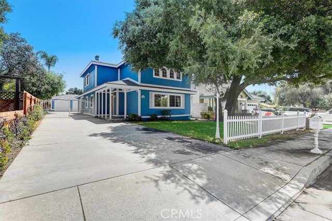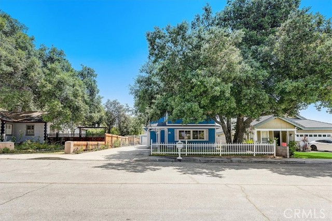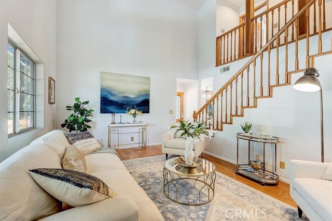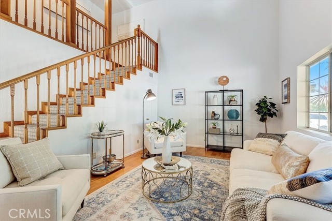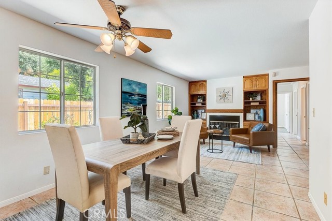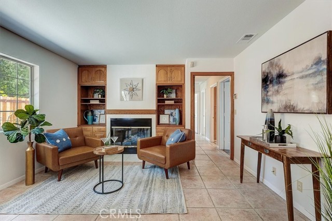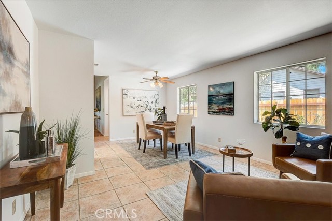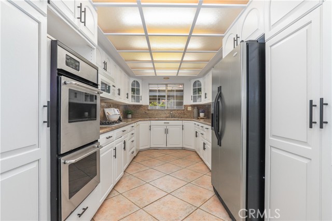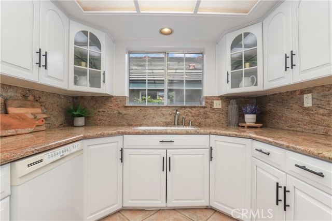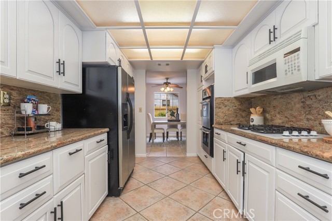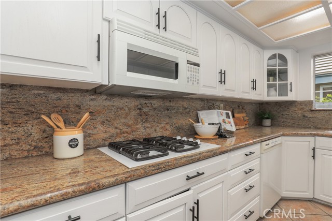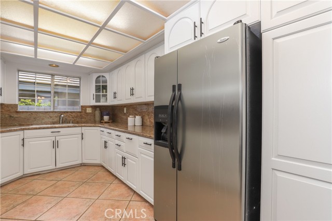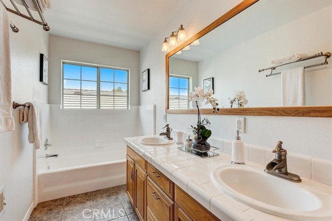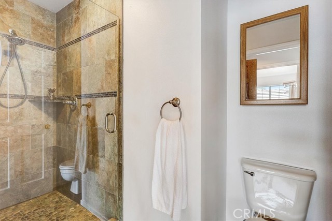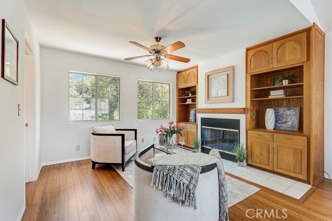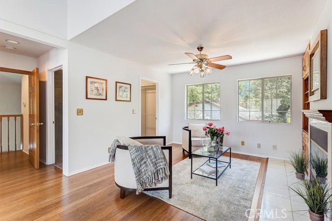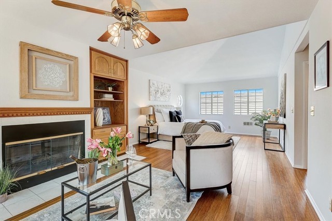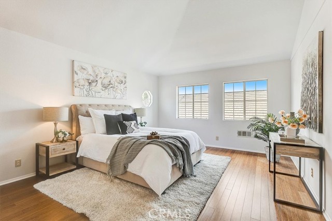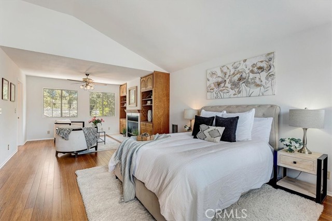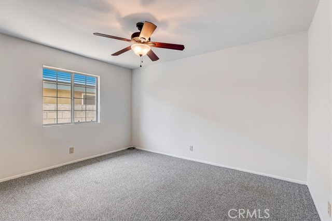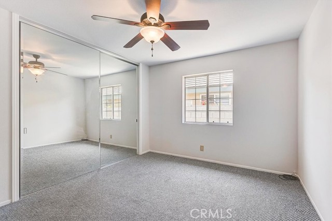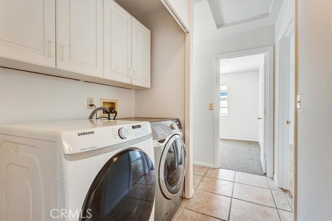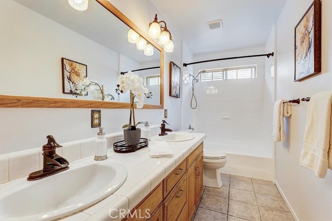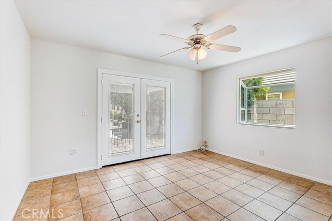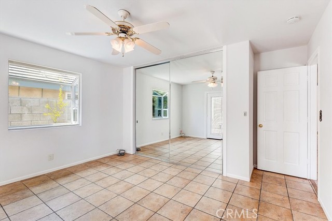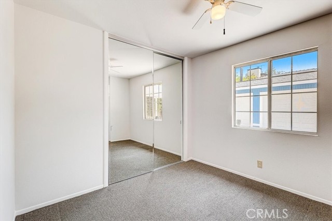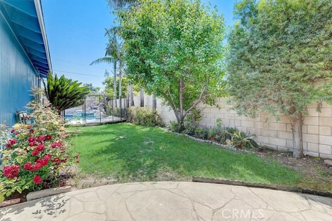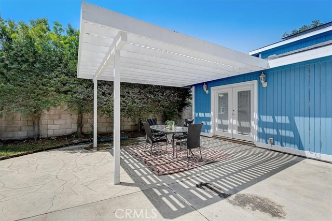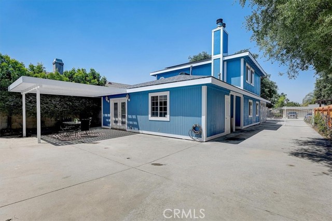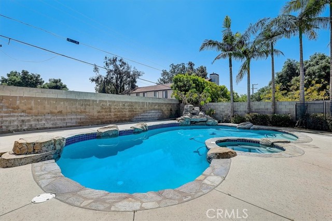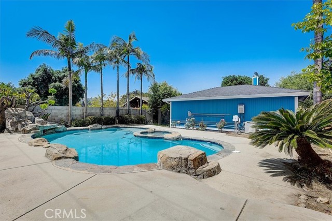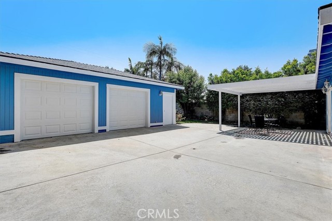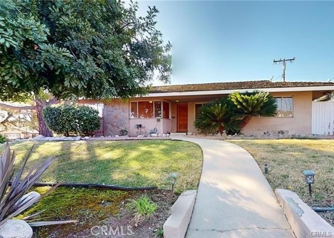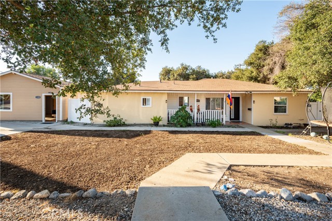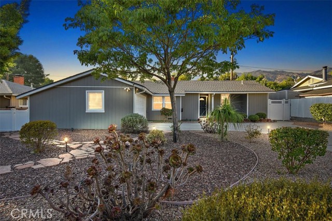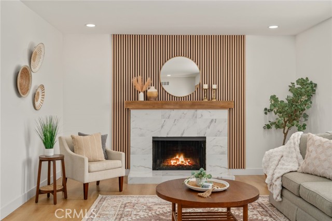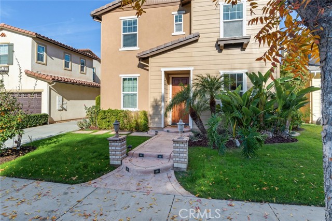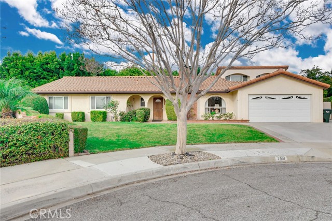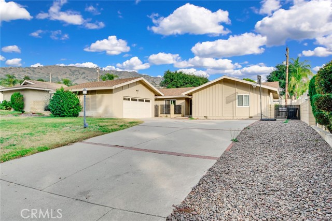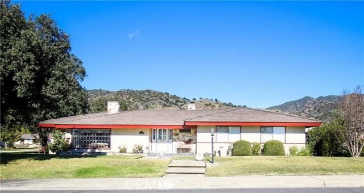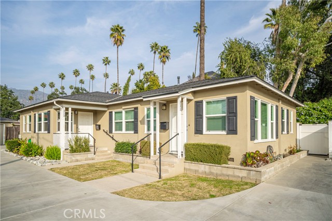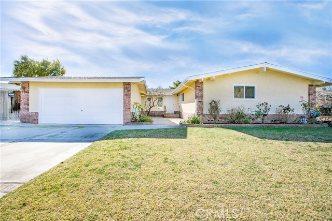220 San Jose Drive
Glendora, CA 91741
Sold
Welcome to this beautiful custom-built home located in the highly desirable city of Glendora. Boasting a plethora of amenities, this 4-bedroom, 2-bathroom property is the perfect blend of comfort and style. Upon entering, you'll immediately notice the attention to detail throughout the house. The spacious living room features a vaulted ceiling with large windows that allow natural light to flow in. The kitchen has stainless steel appliances and lots of custom cabinetry. The adjoining space serves a dual purpose as a cozy family room or den with a gas fireplace surrounded by custom cabinetry, as well as a dining area for enjoying meals with family and friends. The bedrooms are spacious and comfortable, with plenty of closet space for all your belongings. The primary bedroom features an en-suite bathroom, walk in closet and a fireplace surrounded by custom cabinetry with built-in storage. The backyard is an entertainer's dream, with a sparkling pool and spa that are perfect for relaxing or hosting gatherings. The detached two-car garage could be easily converted to an ADU, offering additional living space or rental income potential. This property is in the top-rated Glendora Unified School District, with schools ranked 7/7/8. Glendora High School is only a few minutes’ walk away. The home also features ample storage space, two fireplaces, and a long driveway that can accommodate RV parking. Additional modern features include paid-off roof-top solar panel power generation system and pre-installed Gigabit-capable fiber-to-home Internet service. Located in a highly sought-after Glendora neighborhood, this property is within easy reach of parks, shopping, and dining. The home has been recently painted, adding to its already impeccable appeal.
PROPERTY INFORMATION
| MLS # | PF23172503 | Lot Size | 8,606 Sq. Ft. |
| HOA Fees | $0/Monthly | Property Type | Single Family Residence |
| Price | $ 1,049,999
Price Per SqFt: $ 413 |
DOM | 700 Days |
| Address | 220 San Jose Drive | Type | Residential |
| City | Glendora | Sq.Ft. | 2,541 Sq. Ft. |
| Postal Code | 91741 | Garage | 2 |
| County | Los Angeles | Year Built | 1993 |
| Bed / Bath | 4 / 3 | Parking | 2 |
| Built In | 1993 | Status | Closed |
| Sold Date | 2023-12-18 |
INTERIOR FEATURES
| Has Laundry | Yes |
| Laundry Information | Gas Dryer Hookup, Inside, Washer Hookup |
| Has Fireplace | Yes |
| Fireplace Information | Family Room, Primary Bedroom, Gas |
| Has Appliances | Yes |
| Kitchen Appliances | Dishwasher, Gas Oven, Gas Cooktop, Microwave, Range Hood, Refrigerator, Water Heater Central |
| Kitchen Information | Granite Counters, Pots & Pan Drawers |
| Has Heating | Yes |
| Heating Information | Central, Forced Air, Natural Gas |
| Room Information | Family Room, Kitchen, Living Room, Primary Bathroom, Primary Bedroom, Walk-In Closet |
| Has Cooling | Yes |
| Cooling Information | Central Air, Electric |
| Flooring Information | Carpet, Stone, Wood |
| InteriorFeatures Information | Attic Fan, Built-in Features, Cathedral Ceiling(s), Ceiling Fan(s), Pantry, Storage, Unfurnished |
| EntryLocation | 1 |
| Entry Level | 2 |
| Has Spa | Yes |
| SpaDescription | Private, Heated, In Ground |
| Bathroom Information | Bathtub, Shower, Shower in Tub, Double Sinks in Primary Bath, Exhaust fan(s), Linen Closet/Storage, Main Floor Full Bath, Tile Counters, Walk-in shower |
| Main Level Bedrooms | 3 |
| Main Level Bathrooms | 1 |
EXTERIOR FEATURES
| Roof | Asphalt |
| Has Pool | Yes |
| Pool | Private, Fenced, Filtered, Heated, Gas Heat, In Ground, Waterfall |
| Has Fence | Yes |
| Fencing | Block, Excellent Condition, New Condition, Redwood |
WALKSCORE
MAP
MORTGAGE CALCULATOR
- Principal & Interest:
- Property Tax: $1,120
- Home Insurance:$119
- HOA Fees:$0
- Mortgage Insurance:
PRICE HISTORY
| Date | Event | Price |
| 12/18/2023 | Sold | $1,010,000 |
| 10/10/2023 | Price Change | $1,049,999 (-4.55%) |
| 09/14/2023 | Sold | $1,099,999 |

Topfind Realty
REALTOR®
(844)-333-8033
Questions? Contact today.
Interested in buying or selling a home similar to 220 San Jose Drive?
Glendora Similar Properties
Listing provided courtesy of Charlene Hoang, Redfin Corporation. Based on information from California Regional Multiple Listing Service, Inc. as of #Date#. This information is for your personal, non-commercial use and may not be used for any purpose other than to identify prospective properties you may be interested in purchasing. Display of MLS data is usually deemed reliable but is NOT guaranteed accurate by the MLS. Buyers are responsible for verifying the accuracy of all information and should investigate the data themselves or retain appropriate professionals. Information from sources other than the Listing Agent may have been included in the MLS data. Unless otherwise specified in writing, Broker/Agent has not and will not verify any information obtained from other sources. The Broker/Agent providing the information contained herein may or may not have been the Listing and/or Selling Agent.
