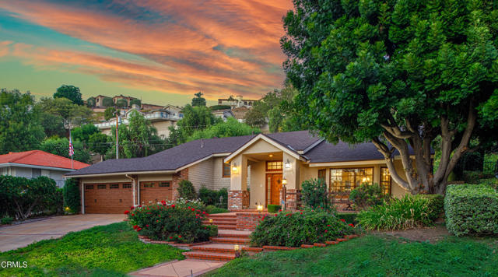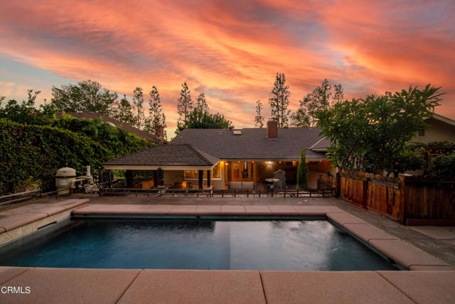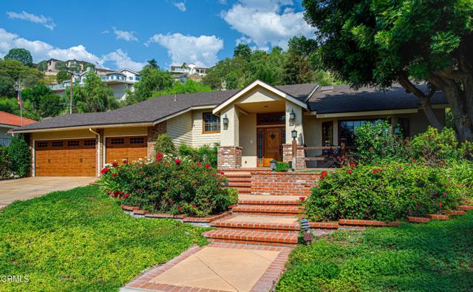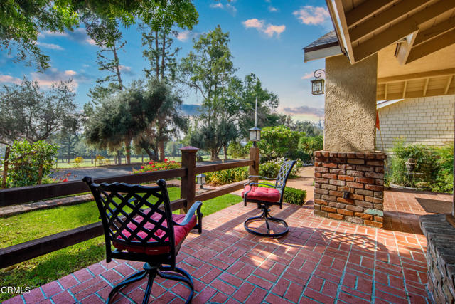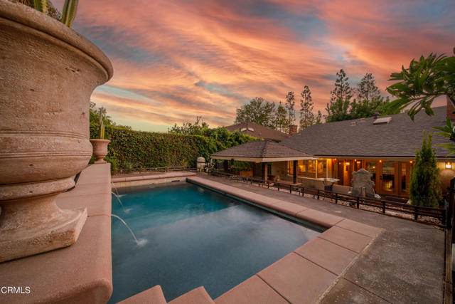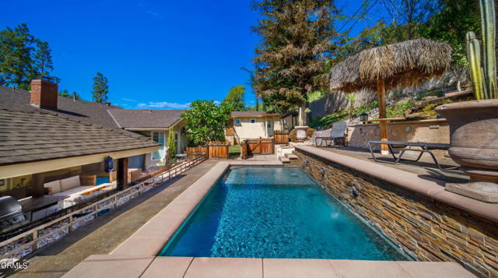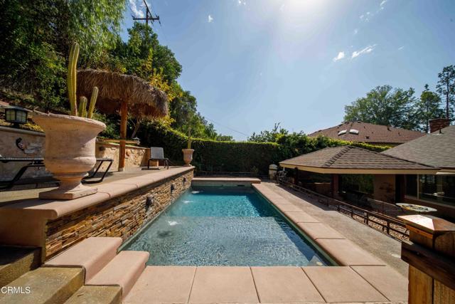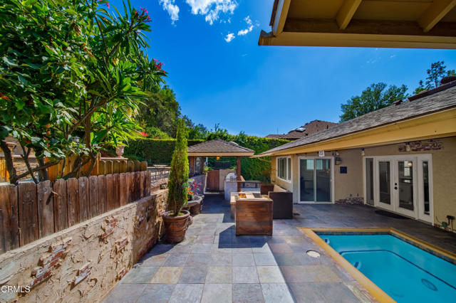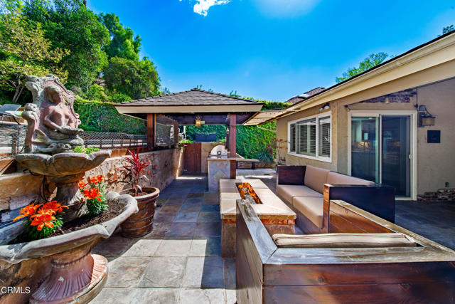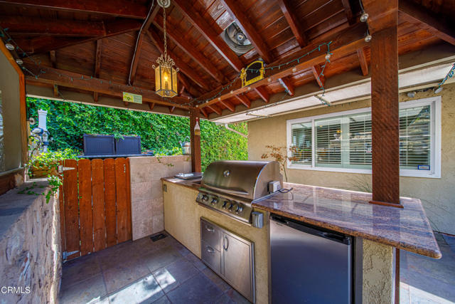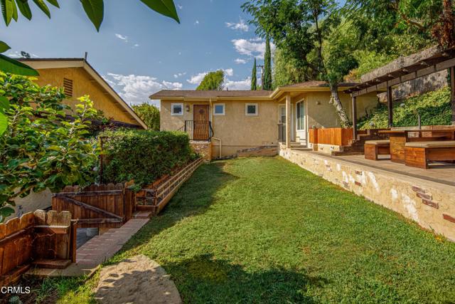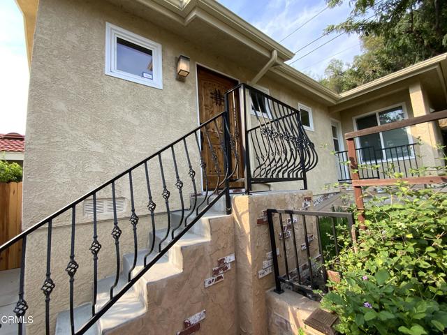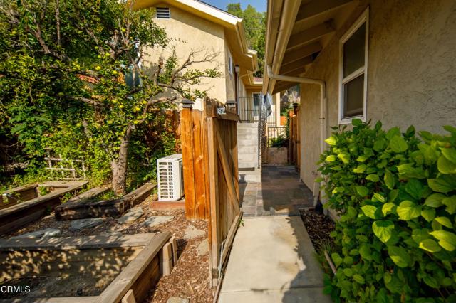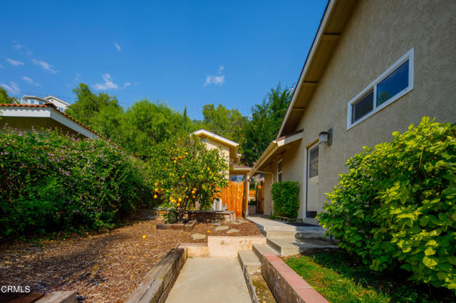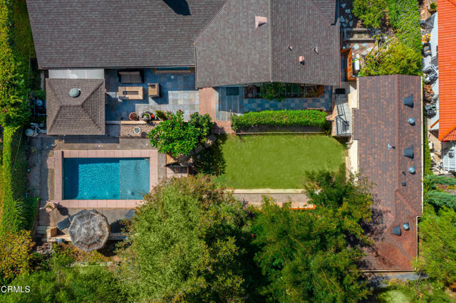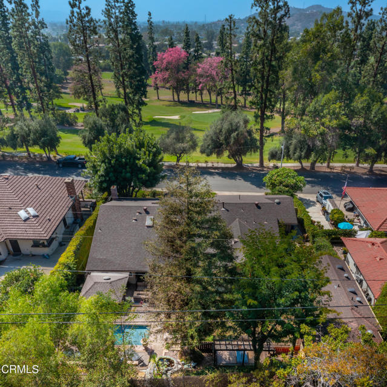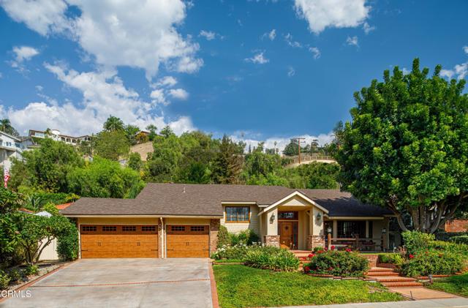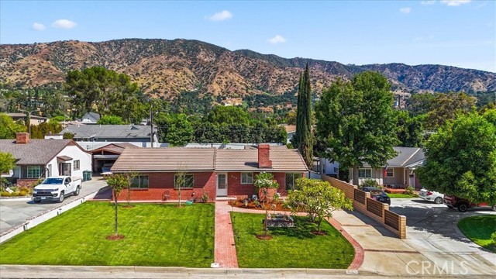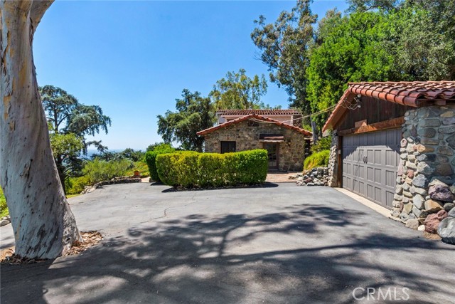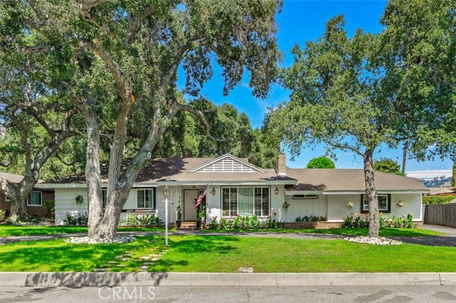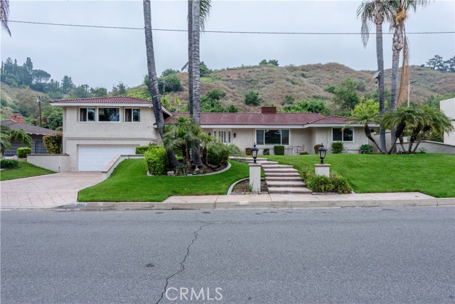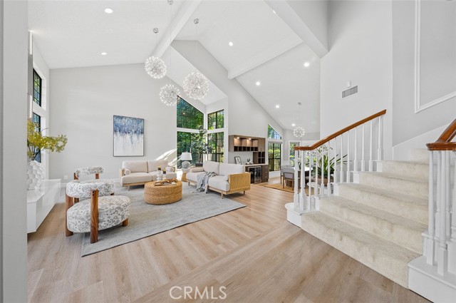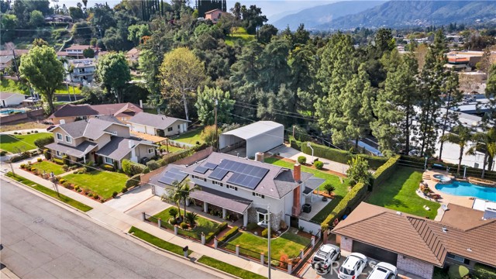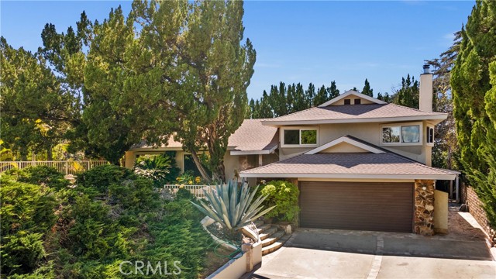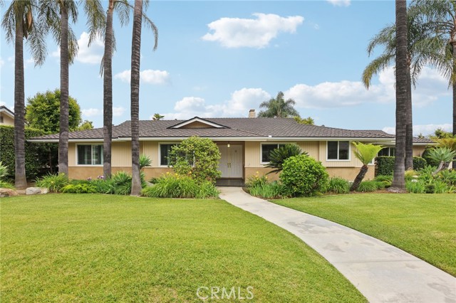2411 Country Club Drive
Glendora, CA 91741
Sold
2411 Country Club Drive
Glendora, CA 91741
Sold
Gorgeous Northern Glendora home with custom features, newer lounge pool, permitted ADU and golf course views. This home is an entertainers delight with an open concept main living area, updated custom kitchen, wet bar, family room with fireplace, formal dining room and formal living room with fireplace setting. The serene outdoor area has a covered patio, a large spa for several people, a barbecue island and an upper-level pool area with a beach style entrance. Other highlights of the home include copper plumbing, granite countertops, skylights, water filtration system, large picture windows, French Doors, newer front door unit, two bedrooms with built in custom desks, a custom walk in closet in the primary bedroom, newer LED lighting fixtures, music intercom system in house/garage/ADU, three car garage, 220 in the garage for an advanced workshop, a pulldown ladder in the garage for the storage area that spans the length of garage, main house/ADU alarm system, wood flooring, custom built-in breakfast nook bench/table and stainless-steel appliances. The main house is a four bedroom, three-bathroom home with 2,608 square feet of living area per accessors date. The ADU is a one bedroom, one bathroom home with 400 square feet of living area for a total of 3,008 square feet per accessors data for both main house and ADU.
PROPERTY INFORMATION
| MLS # | P1-11563 | Lot Size | 12,793 Sq. Ft. |
| HOA Fees | $0/Monthly | Property Type | Single Family Residence |
| Price | $ 1,475,000
Price Per SqFt: $ 490 |
DOM | 934 Days |
| Address | 2411 Country Club Drive | Type | Residential |
| City | Glendora | Sq.Ft. | 3,008 Sq. Ft. |
| Postal Code | 91741 | Garage | 3 |
| County | Los Angeles | Year Built | 1977 |
| Bed / Bath | 5 / 3.5 | Parking | 3 |
| Built In | 1977 | Status | Closed |
| Sold Date | 2022-12-06 |
INTERIOR FEATURES
| Has Laundry | Yes |
| Laundry Information | Individual Room |
| Has Fireplace | Yes |
| Fireplace Information | Family Room, Living Room |
| Has Appliances | Yes |
| Kitchen Appliances | Dishwasher, 6 Burner Stove, Water Heater, Range Hood, Microwave, Gas Water Heater, Gas Cooktop, Convection Oven, Barbecue, Water Purifier, Refrigerator |
| Kitchen Information | Granite Counters, Kitchen Open to Family Room, Remodeled Kitchen |
| Kitchen Area | Breakfast Counter / Bar, In Kitchen, Dining Room, Breakfast Nook |
| Has Heating | Yes |
| Heating Information | Central |
| Room Information | Entry, Primary Suite, Primary Bathroom, Laundry, Kitchen, Foyer, All Bedrooms Up, Walk-In Closet, Primary Bedroom, Living Room, Family Room |
| Has Cooling | Yes |
| Cooling Information | Central Air |
| Flooring Information | Wood |
| InteriorFeatures Information | Crown Molding, Pantry, Granite Counters, Copper Plumbing Full, Ceiling Fan(s), Wet Bar, Storage, Recessed Lighting, Open Floorplan, High Ceilings |
| DoorFeatures | French Doors, Sliding Doors |
| Has Spa | Yes |
| SpaDescription | In Ground |
| WindowFeatures | Plantation Shutters, Screens, Skylight(s) |
| SecuritySafety | Security System |
| Bathroom Information | Double sinks in bath(s), Bathtub, Walk-in shower, Upgraded, Stone Counters, Soaking Tub, Separate tub and shower, Jetted Tub, Exhaust fan(s), Double Sinks in Primary Bath, Shower, Shower in Tub, Remodeled, Low Flow Toilet(s) |
EXTERIOR FEATURES
| ExteriorFeatures | Rain Gutters |
| Has Pool | Yes |
| Pool | In Ground |
| Has Patio | Yes |
| Patio | Covered |
| Has Fence | Yes |
| Has Sprinklers | Yes |
WALKSCORE
MAP
MORTGAGE CALCULATOR
- Principal & Interest:
- Property Tax: $1,573
- Home Insurance:$119
- HOA Fees:$0
- Mortgage Insurance:
PRICE HISTORY
| Date | Event | Price |
| 12/07/2022 | Closed | $1,457,000 |
| 10/07/2022 | Closed | $1,550,000 |
| 10/06/2022 | Listed | $1,550,000 |

Topfind Realty
REALTOR®
(844)-333-8033
Questions? Contact today.
Interested in buying or selling a home similar to 2411 Country Club Drive?
Glendora Similar Properties
Listing provided courtesy of Renata D'Egidio, Keller Williams Real Estate Services. Based on information from California Regional Multiple Listing Service, Inc. as of #Date#. This information is for your personal, non-commercial use and may not be used for any purpose other than to identify prospective properties you may be interested in purchasing. Display of MLS data is usually deemed reliable but is NOT guaranteed accurate by the MLS. Buyers are responsible for verifying the accuracy of all information and should investigate the data themselves or retain appropriate professionals. Information from sources other than the Listing Agent may have been included in the MLS data. Unless otherwise specified in writing, Broker/Agent has not and will not verify any information obtained from other sources. The Broker/Agent providing the information contained herein may or may not have been the Listing and/or Selling Agent.
