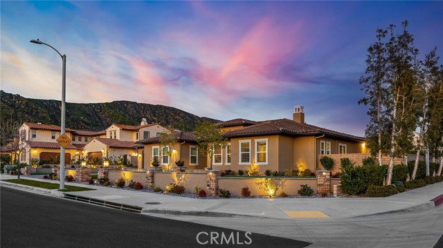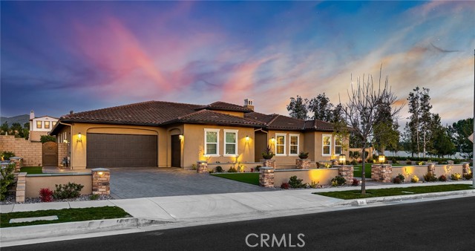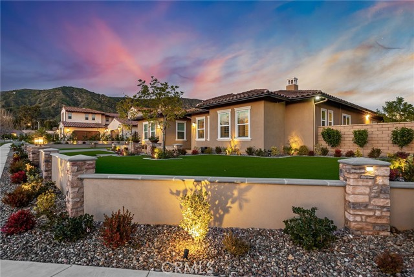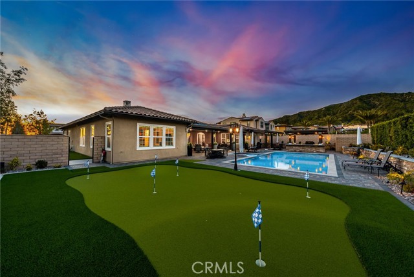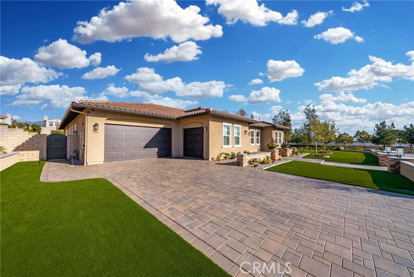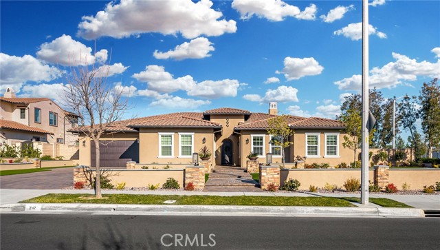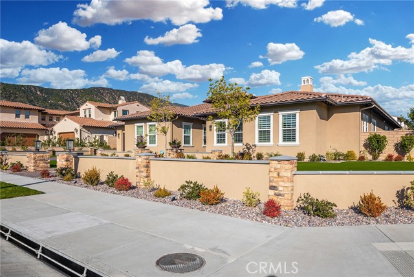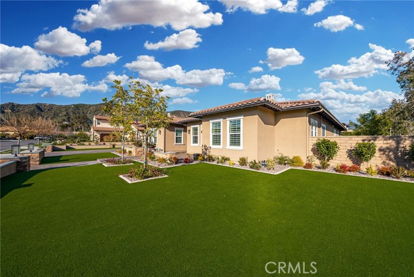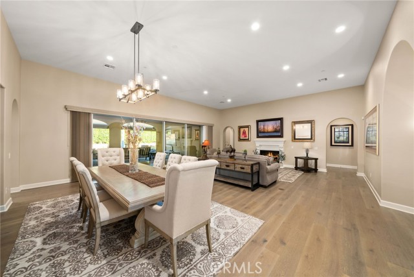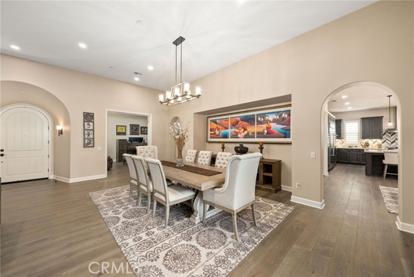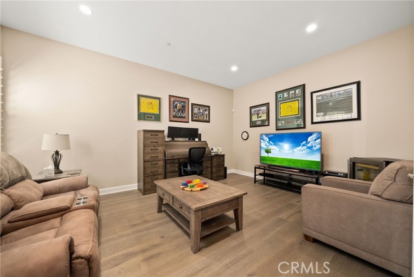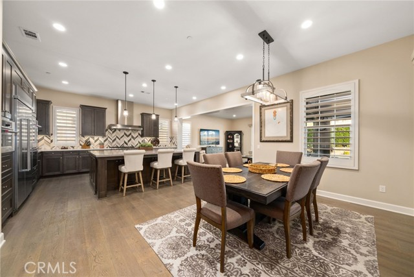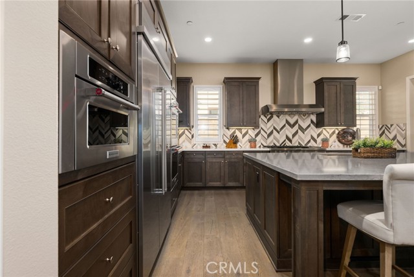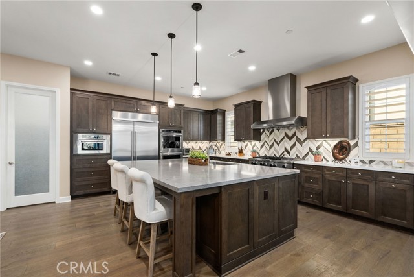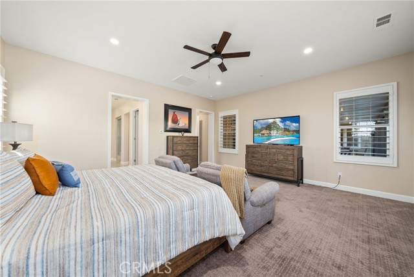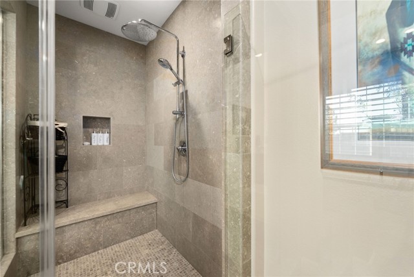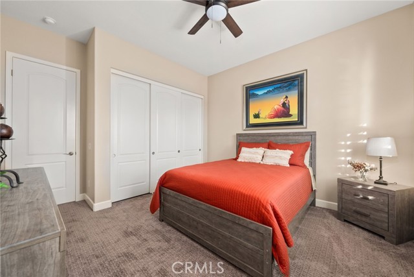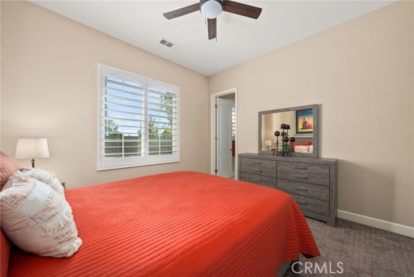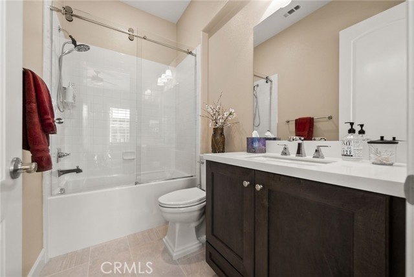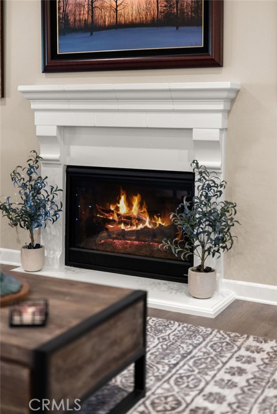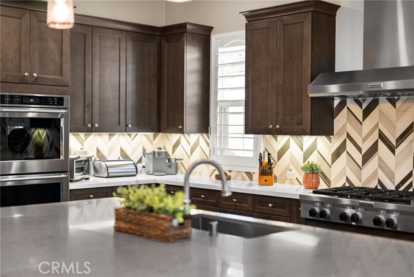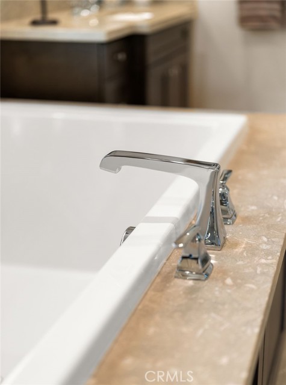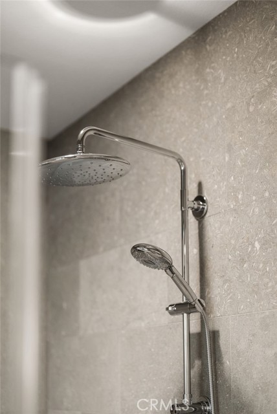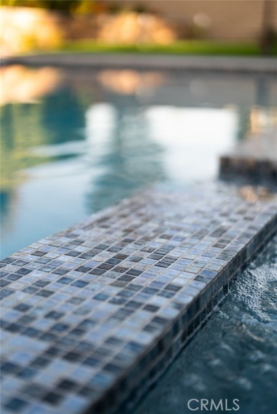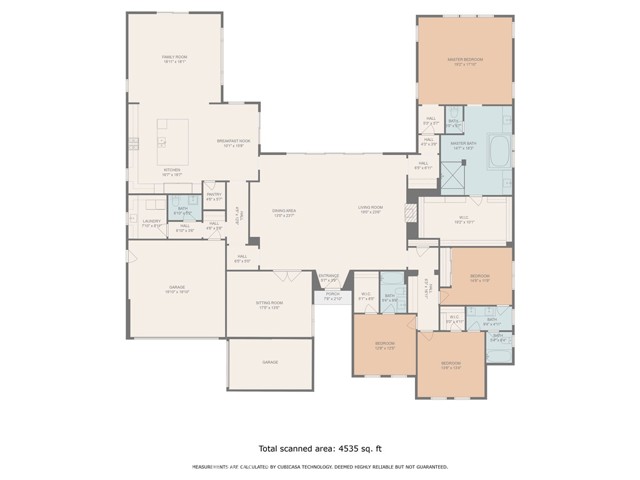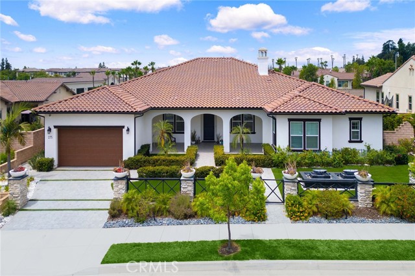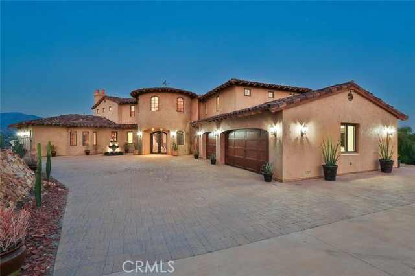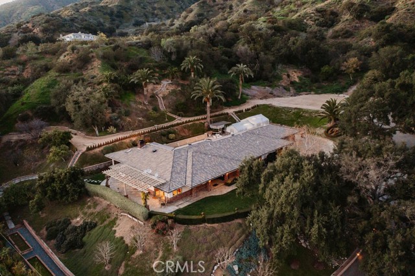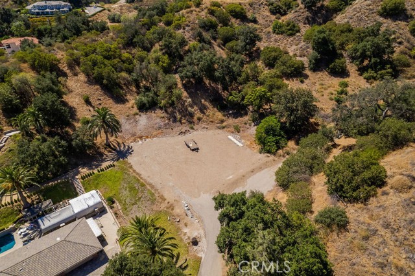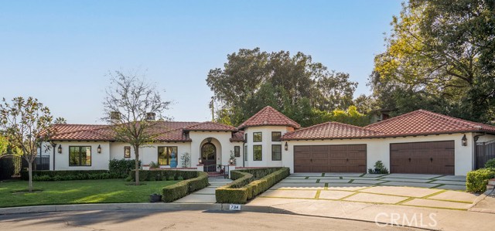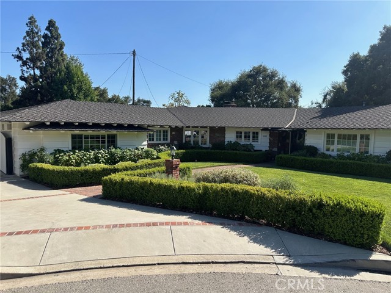242 Clementine Court
Glendora, CA 91741
Sold
242 Clementine Court
Glendora, CA 91741
Sold
Stunning Single-Story North Glendora Pool Home! Prestigious La Colina Estates! Excellent Craftsmanship, Incredible Design, & Sophistication Best Describes 242 Clementine Court! The Front Hardscape/Landscape Meticulously Designed! Beautiful Use of Stone/Stucco/Pavers-Gorgeous Front Walkway, Perimeter Half Walls w/Pillars, Artificial Turf Grass, Low Maintenance Shrubs/Trees, Paver(s) Driveway, Smooth Coat Stucco Finish, Freshly Painted Ext., Tasteful Designer Color Palette - Curb Appeal Galore! Boasting 4,144 Sq.Ft. & 20,040 Sq.Ft. Lot Size - This Amazing Estate is Impressive@Every Turn! The Int. Extensively Upgraded w/Only the Finest Materials & Custom Finishes. Gorgeous Laminate Wood Floors, Upgraded Carpet/Pad in All Bdrms, Freshly Painted Int., Quartz Counters, Plantation Shutters, Custom Window Coverings@Sliders, Custom Lighting@Dining Rm & Family Kitchen Areas, Central Vac, Ceiling Fans, Etc. Handsome “Open Concept” Formal Living/Dining Rms Share Incredible Stackable Sliding Glass Door(s) Extending Indoor Entertaining To Outdoor Entertainment! Expansive Family Rm Adjoins Chef’s Kit & Family Dining Area. Beautiful Cabinetry w/Custom Rollouts, Center Island w/Breakfast Cntr Accommodations, Quartz Cntrs, High-End SS KitchenAid Appliances Incl. 48” Built-In Refrig., 6 Burner Stove, Dble Ovens, Microwave, Walk-In Pantry, & Farmer Sink. Additionally-Bonus Rm w/Glass French Drs, Indoor Laundry w/Built-Ins & Sink, High Ceilings, Dual AC & Heating, 2 Separate Thermostats, 2 Tankless Water Heaters, Sec. System, Ring Doorbell & Cameras, Sliding Glass Doors@Family Rm & Family Dining Area – All Makes This Home Incredibly Special! Exquisite Primary Suite! Tastefully Appointed in Color & Textiles, En-Suite Bthrm w/Dble Sinks, Soaking Tub, Walk-In Shower, & Custom “Closets by Design”. An Add'l Primary Suite w/Walk-In Closet, En-Suite Bthrm w/Dble Sinks & Shower/Tub Combo. 2 Guest Bdrms sharing Jack n Jill Bath. Incredible Backyard Design Completed May of 2022. Glamorous Salt Water Pool(40’x16’)& Spa(10’x10’ w/Booster Jets for Foot Massage), Solar for Pool/Spa, Pentair System Hand-Held Pool/Spa Remote, Built-In BBQ, Putting Green, 3 Motorized Shades w/Remote, Fans, Can Lights, Connection for Outdoor TV, Dusk to Dawn Light Fixtures, Drip Line System w/Timers, Low Maintenance Landscape, Large Dog Run w/Artificial Grass, Powder Coated Iron Gates, Etc. Take In the Breathtaking Views of the Foothills & Mountains. Enjoy Hosting Family & Friends! Make This Home Yours Today!
PROPERTY INFORMATION
| MLS # | CV23022180 | Lot Size | 20,040 Sq. Ft. |
| HOA Fees | $348/Monthly | Property Type | Single Family Residence |
| Price | $ 2,175,000
Price Per SqFt: $ 525 |
DOM | 807 Days |
| Address | 242 Clementine Court | Type | Residential |
| City | Glendora | Sq.Ft. | 4,144 Sq. Ft. |
| Postal Code | 91741 | Garage | 3 |
| County | Los Angeles | Year Built | 2016 |
| Bed / Bath | 4 / 3.5 | Parking | 3 |
| Built In | 2016 | Status | Closed |
| Sold Date | 2023-03-28 |
INTERIOR FEATURES
| Has Laundry | Yes |
| Laundry Information | Individual Room, Inside, See Remarks |
| Has Fireplace | Yes |
| Fireplace Information | Living Room, Gas, Decorative, See Remarks |
| Has Appliances | Yes |
| Kitchen Appliances | 6 Burner Stove, Dishwasher, Double Oven, Freezer, Disposal, Microwave, Range Hood, Refrigerator, Tankless Water Heater |
| Kitchen Information | Kitchen Island, Kitchen Open to Family Room, Quartz Counters, Walk-In Pantry |
| Kitchen Area | Area, Breakfast Counter / Bar, Dining Room, See Remarks |
| Has Heating | Yes |
| Heating Information | Central |
| Room Information | All Bedrooms Down, Bonus Room, Family Room, Formal Entry, Jack & Jill, Kitchen, Laundry, Living Room, Main Floor Bedroom, Main Floor Primary Bedroom, Primary Bathroom, Primary Suite, See Remarks, Separate Family Room, Two Primaries, Walk-In Closet, Walk-In Pantry |
| Has Cooling | Yes |
| Cooling Information | Central Air, Dual |
| Flooring Information | Carpet, Laminate, See Remarks, Tile, Wood |
| InteriorFeatures Information | Built-in Features, Ceiling Fan(s), High Ceilings, Open Floorplan, Pantry, Quartz Counters, Recessed Lighting, Unfurnished, Vacuum Central |
| DoorFeatures | French Doors, Panel Doors, Sliding Doors |
| Has Spa | Yes |
| SpaDescription | Private, In Ground, See Remarks, Solar Heated |
| WindowFeatures | Custom Covering, Double Pane Windows, Plantation Shutters, Screens |
| SecuritySafety | Carbon Monoxide Detector(s), Security System, Smoke Detector(s) |
| Bathroom Information | Shower in Tub, Closet in bathroom, Double sinks in bath(s), Double Sinks in Primary Bath, Dual shower heads (or Multiple), Main Floor Full Bath, Privacy toilet door, Quartz Counters, Separate tub and shower, Soaking Tub, Upgraded, Walk-in shower |
| Main Level Bedrooms | 4 |
| Main Level Bathrooms | 4 |
EXTERIOR FEATURES
| ExteriorFeatures | Barbecue Private, Lighting, Rain Gutters |
| Roof | Concrete, Tile |
| Has Pool | Yes |
| Pool | Private, In Ground, Salt Water, See Remarks, Solar Heat |
| Has Patio | Yes |
| Patio | Brick, Concrete, Covered, See Remarks, Slab |
| Has Fence | Yes |
| Fencing | Block, Wrought Iron |
| Has Sprinklers | Yes |
WALKSCORE
MAP
MORTGAGE CALCULATOR
- Principal & Interest:
- Property Tax: $2,320
- Home Insurance:$119
- HOA Fees:$348
- Mortgage Insurance:
PRICE HISTORY
| Date | Event | Price |
| 03/28/2023 | Sold | $2,100,000 |
| 02/11/2023 | Listed | $2,250,000 |

Topfind Realty
REALTOR®
(844)-333-8033
Questions? Contact today.
Interested in buying or selling a home similar to 242 Clementine Court?
Listing provided courtesy of Christopher Fox, ELEMENT RE INC. Based on information from California Regional Multiple Listing Service, Inc. as of #Date#. This information is for your personal, non-commercial use and may not be used for any purpose other than to identify prospective properties you may be interested in purchasing. Display of MLS data is usually deemed reliable but is NOT guaranteed accurate by the MLS. Buyers are responsible for verifying the accuracy of all information and should investigate the data themselves or retain appropriate professionals. Information from sources other than the Listing Agent may have been included in the MLS data. Unless otherwise specified in writing, Broker/Agent has not and will not verify any information obtained from other sources. The Broker/Agent providing the information contained herein may or may not have been the Listing and/or Selling Agent.
