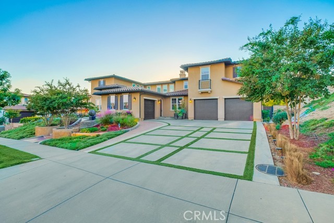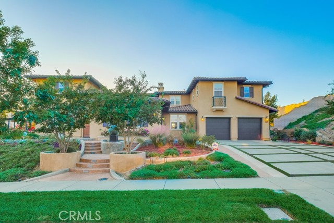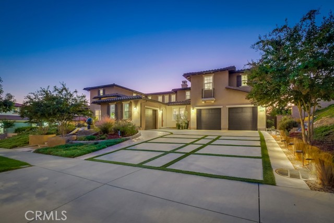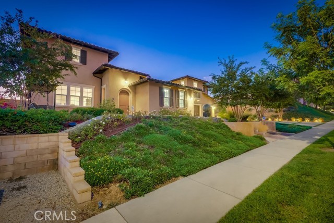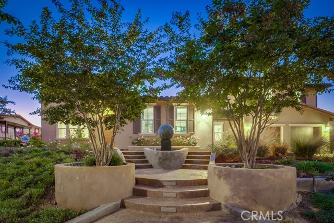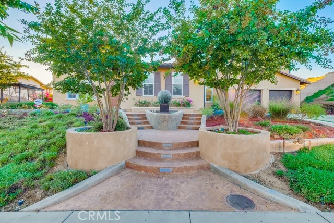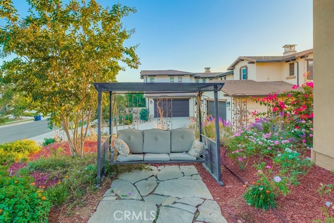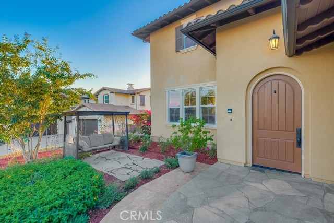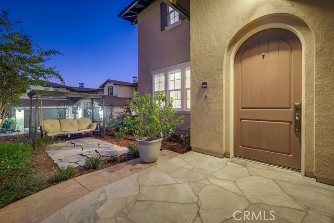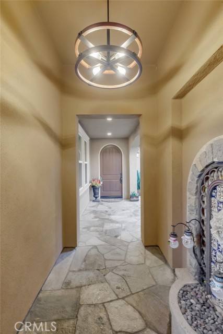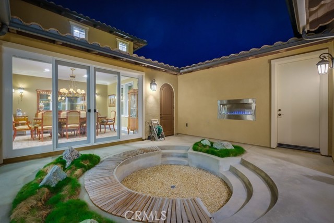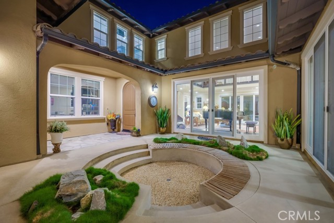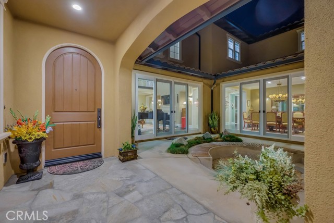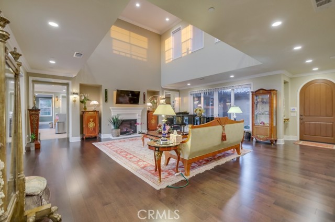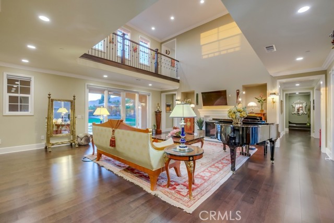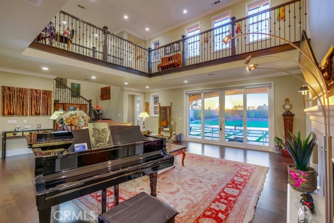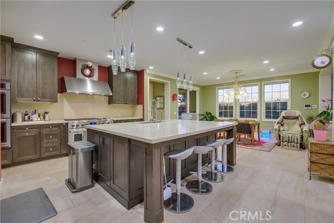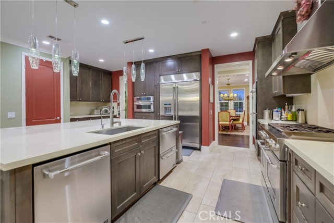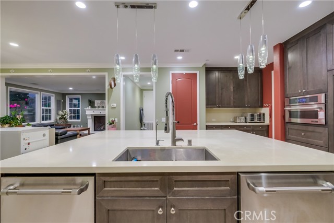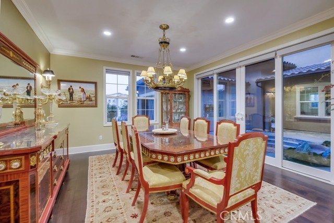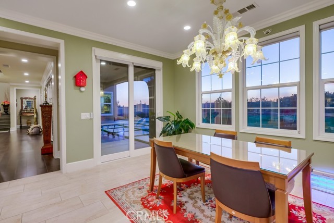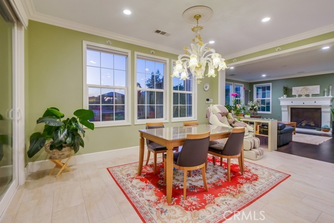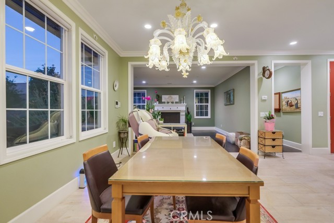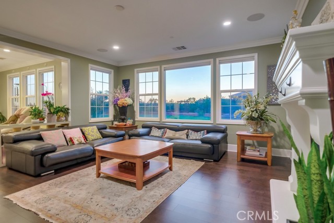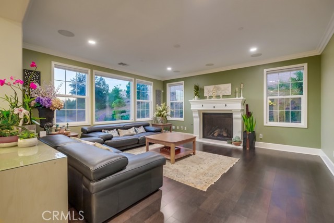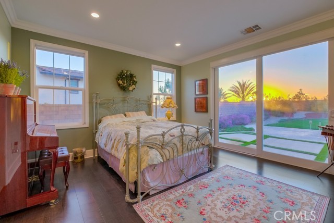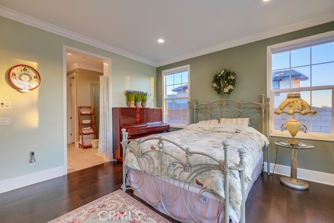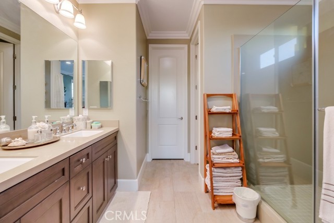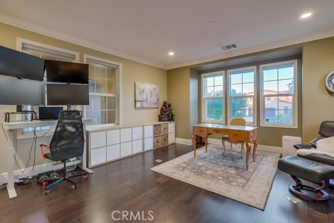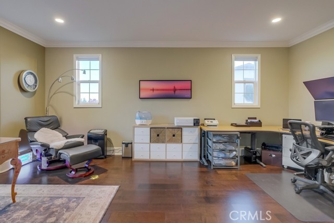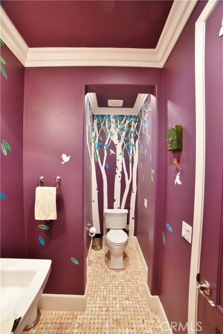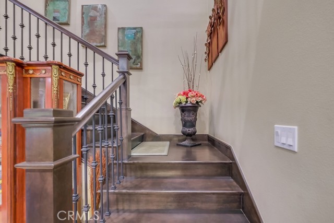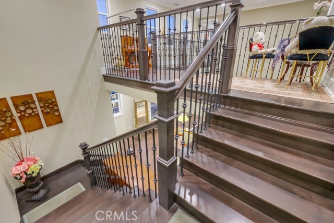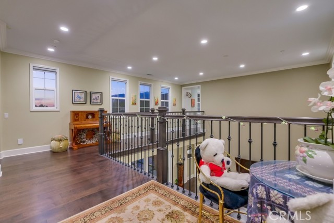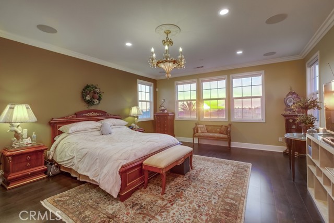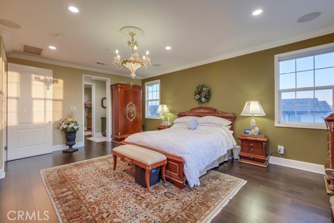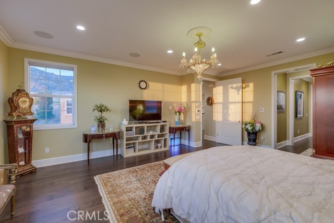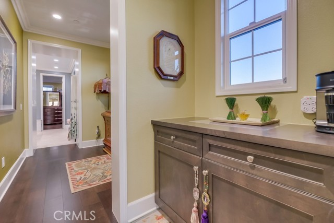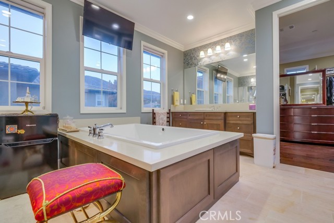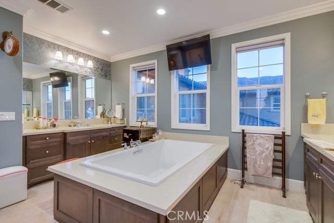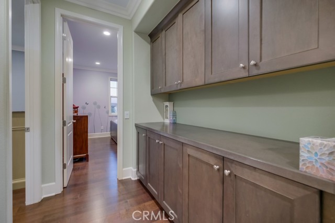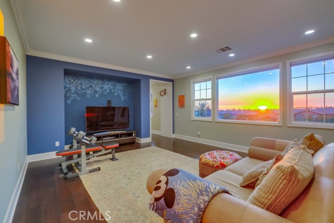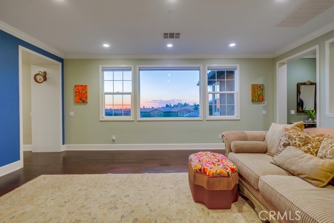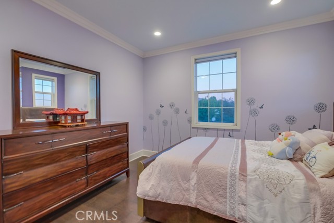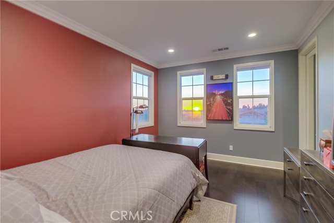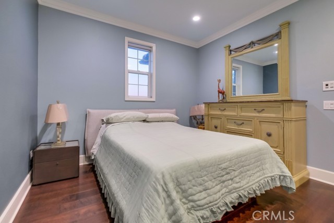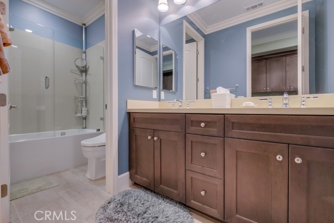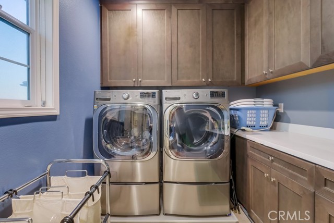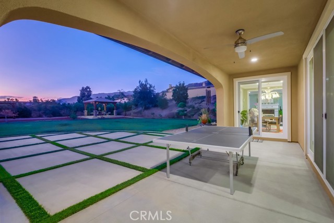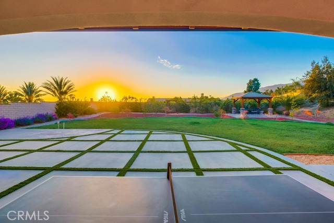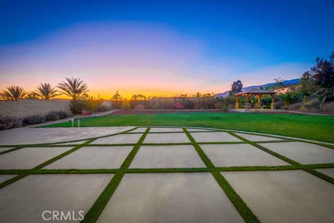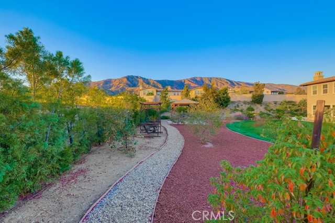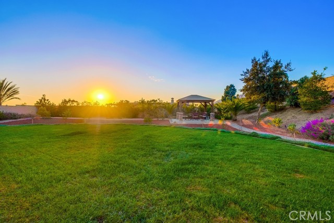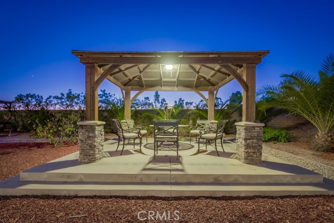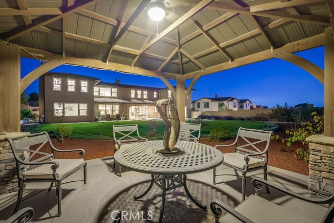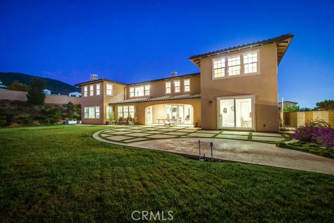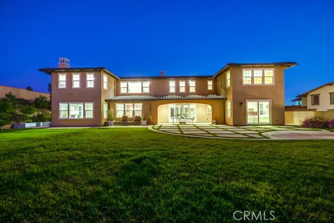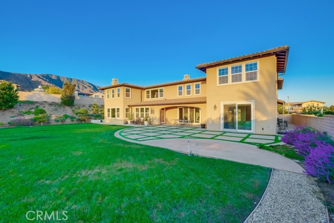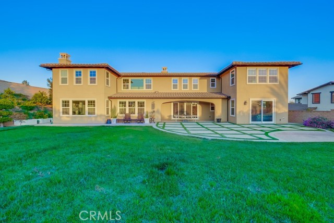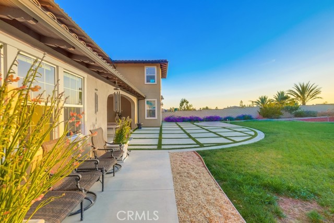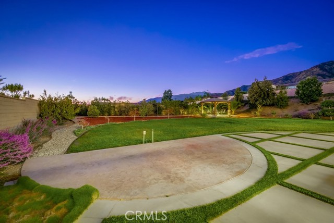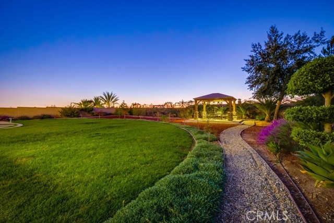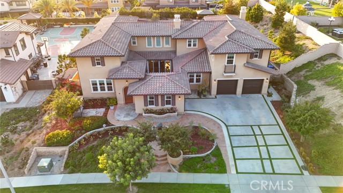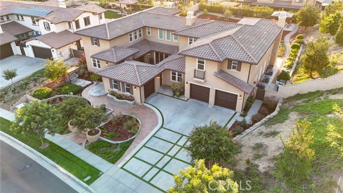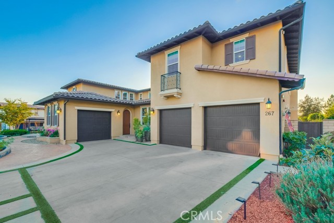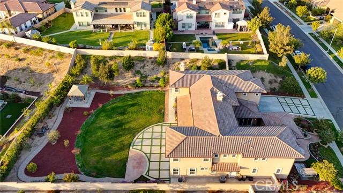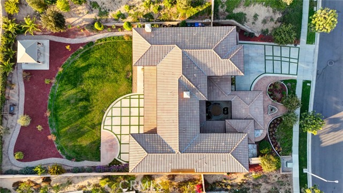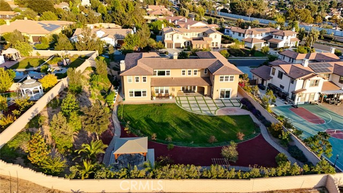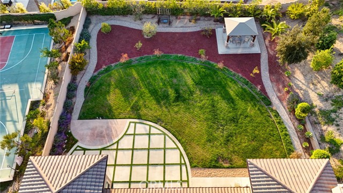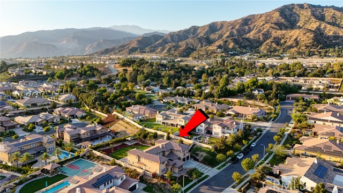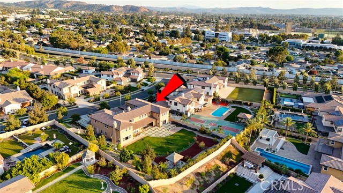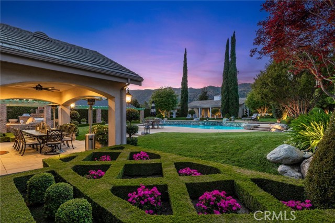267 Snapdragon Lane
Glendora, CA 91741
This magnificent Mediterranean-style 2 story home is in the La Colina Estates community of Glendora, which is secured with a 24-hour patrol. Built by the renowned William Lyon Homes in 2016, this luxurious home boosts a unique portico and courtyard entry, over 6,000 sqft living, and over 24,000 sqft lot. The entire house is lined with double crown moldings and hardwood floors. On the first floor, there is an en-suite bedroom and spacious home office, powder room, living room, family room, dining room, and a large chef's kitchen. One main staircase and a second staircase behind the kitchen provide access to the second floor. Upstairs, there is a master bedroom suite, spacious den/entertainment center, and four other bedrooms and two full bathrooms. This house was built with excellent craftsmanship and has been upgraded with top-of-the-line materials throughout, such as the Jenn Air-equipped kitchen with 6 burner stove plus griddle. Some features include 4-unit AC, a walk-in pantry, and remote-controlled blinds. This property also offers a two-bay garage, room for 4 parking spaces, built-in storage, and direct access to the house. The landscaped backyard is large enough to accommodate a swimming pool or tennis court. This home is conveniently located near schools, restaurants, libraries, and downtown Glendora.
PROPERTY INFORMATION
| MLS # | AR24215128 | Lot Size | 24,078 Sq. Ft. |
| HOA Fees | $391/Monthly | Property Type | Single Family Residence |
| Price | $ 2,688,000
Price Per SqFt: $ 445 |
DOM | 186 Days |
| Address | 267 Snapdragon Lane | Type | Residential |
| City | Glendora | Sq.Ft. | 6,038 Sq. Ft. |
| Postal Code | 91741 | Garage | 3 |
| County | Los Angeles | Year Built | 2016 |
| Bed / Bath | 6 / 4.5 | Parking | 9 |
| Built In | 2016 | Status | Active |
INTERIOR FEATURES
| Has Laundry | Yes |
| Laundry Information | Individual Room, Inside, Upper Level |
| Has Fireplace | Yes |
| Fireplace Information | Family Room, Living Room, Outside, Gas |
| Has Appliances | Yes |
| Kitchen Appliances | 6 Burner Stove, Built-In Range, Dishwasher, Double Oven, Disposal, Gas Oven, Gas Range, High Efficiency Water Heater, Microwave, Range Hood, Refrigerator, Self Cleaning Oven |
| Kitchen Information | Kitchen Island, Kitchen Open to Family Room, Self-closing cabinet doors, Self-closing drawers, Walk-In Pantry |
| Kitchen Area | Dining Room, Separated |
| Has Heating | Yes |
| Heating Information | Central, Zoned |
| Room Information | Bonus Room, Dressing Area, Entry, Family Room, Kitchen, Laundry, Library, Living Room, Loft, Main Floor Bedroom, Multi-Level Bedroom, Separate Family Room, Walk-In Closet, Walk-In Pantry |
| Has Cooling | Yes |
| Cooling Information | Central Air, High Efficiency, Zoned |
| Flooring Information | Stone, Tile, Wood |
| InteriorFeatures Information | 2 Staircases, Balcony, Block Walls, Copper Plumbing Full, Crown Molding, In-Law Floorplan, Intercom, Open Floorplan, Pantry, Recessed Lighting, Stone Counters |
| EntryLocation | front |
| Entry Level | 1 |
| WindowFeatures | Custom Covering, Double Pane Windows, ENERGY STAR Qualified Windows, Screens |
| SecuritySafety | Carbon Monoxide Detector(s), Fire and Smoke Detection System, Fire Sprinkler System, Security System, Smoke Detector(s) |
| Bathroom Information | Bathtub, Shower, Exhaust fan(s), Main Floor Full Bath, Separate tub and shower, Upgraded, Walk-in shower |
| Main Level Bedrooms | 1 |
| Main Level Bathrooms | 2 |
EXTERIOR FEATURES
| ExteriorFeatures | Lighting, Rain Gutters |
| Has Pool | No |
| Pool | None |
| Has Patio | Yes |
| Patio | Covered, Front Porch, Rear Porch |
| Has Fence | Yes |
| Fencing | Block, Good Condition |
| Has Sprinklers | Yes |
WALKSCORE
MAP
MORTGAGE CALCULATOR
- Principal & Interest:
- Property Tax: $2,867
- Home Insurance:$119
- HOA Fees:$391.29
- Mortgage Insurance:
PRICE HISTORY
| Date | Event | Price |
| 10/25/2024 | Listed | $2,688,000 |

Topfind Realty
REALTOR®
(844)-333-8033
Questions? Contact today.
Use a Topfind agent and receive a cash rebate of up to $26,880
Listing provided courtesy of Kay Yoon, Treeline Realty & Investment. Based on information from California Regional Multiple Listing Service, Inc. as of #Date#. This information is for your personal, non-commercial use and may not be used for any purpose other than to identify prospective properties you may be interested in purchasing. Display of MLS data is usually deemed reliable but is NOT guaranteed accurate by the MLS. Buyers are responsible for verifying the accuracy of all information and should investigate the data themselves or retain appropriate professionals. Information from sources other than the Listing Agent may have been included in the MLS data. Unless otherwise specified in writing, Broker/Agent has not and will not verify any information obtained from other sources. The Broker/Agent providing the information contained herein may or may not have been the Listing and/or Selling Agent.
