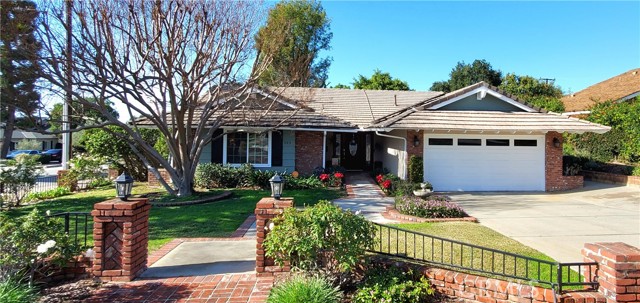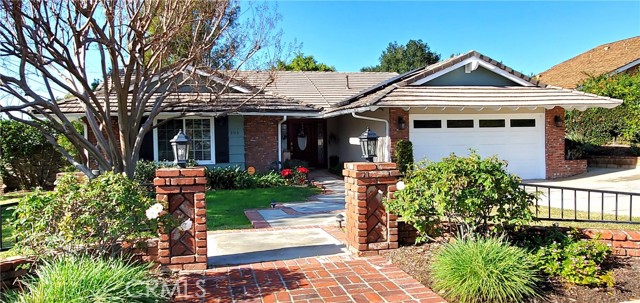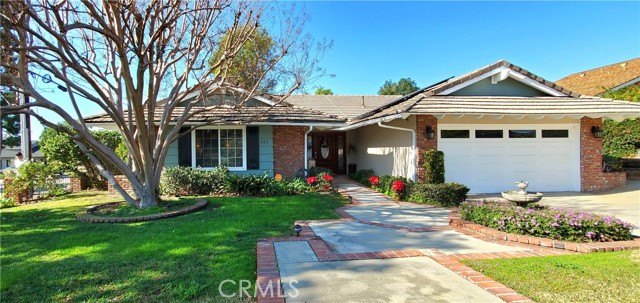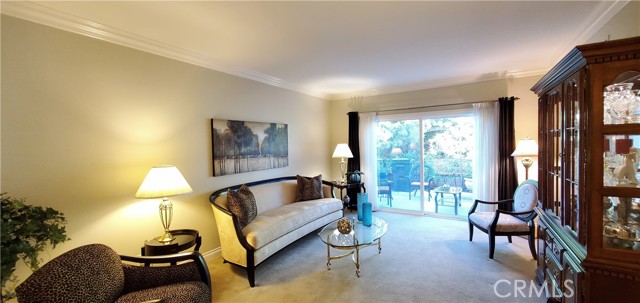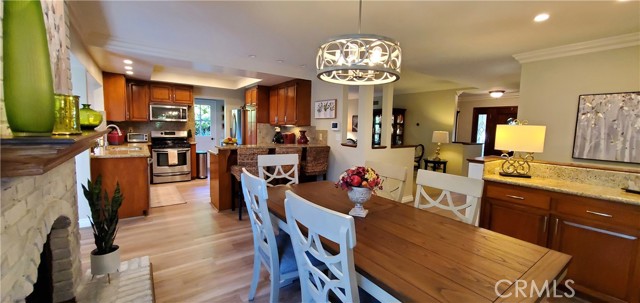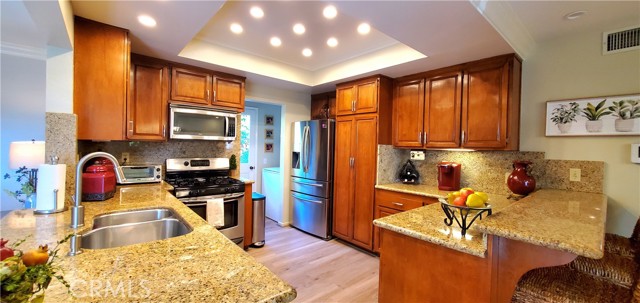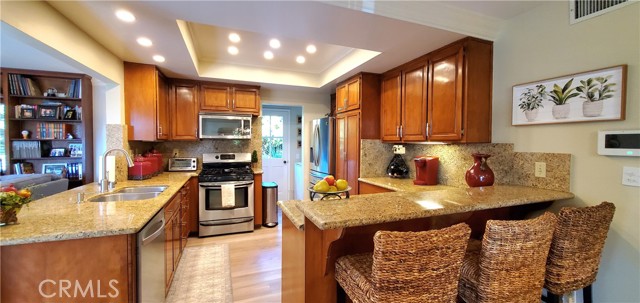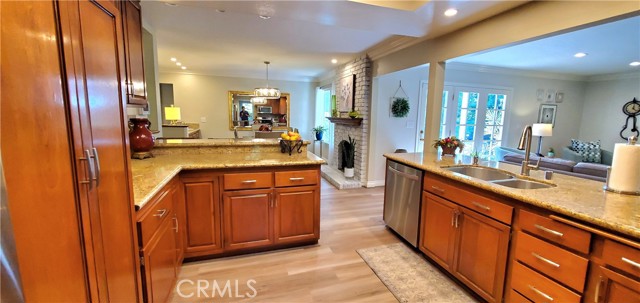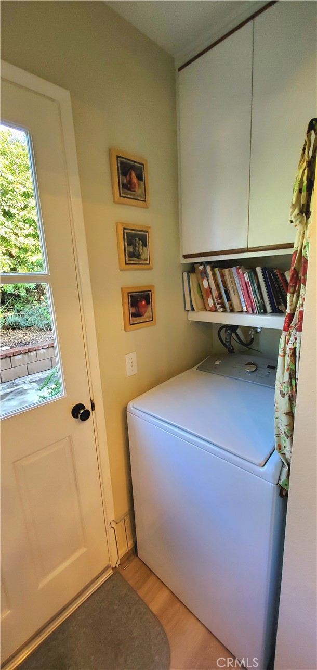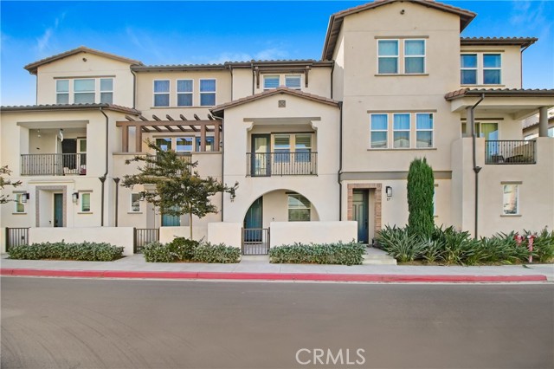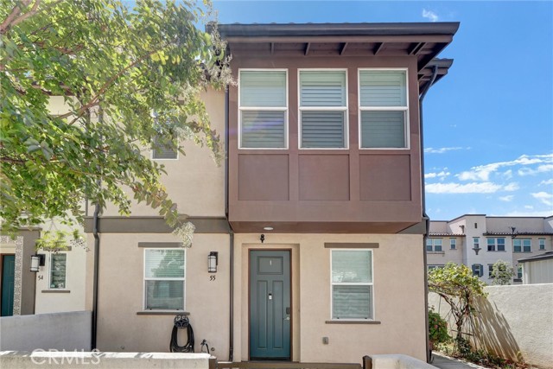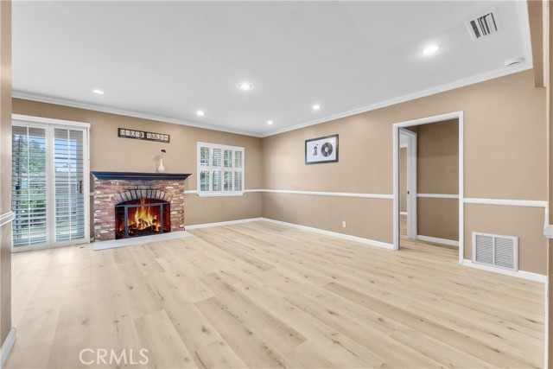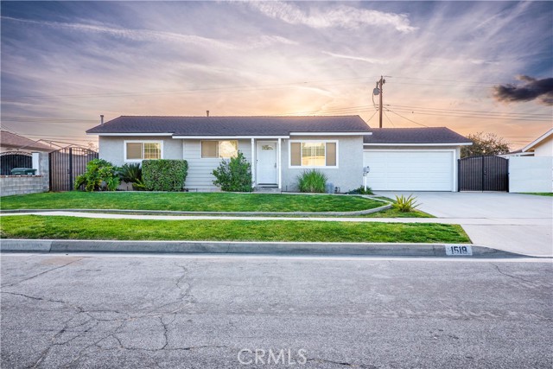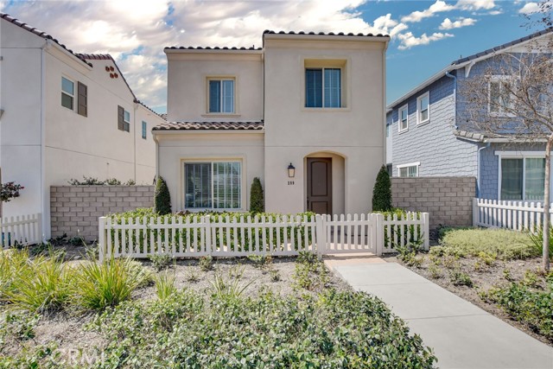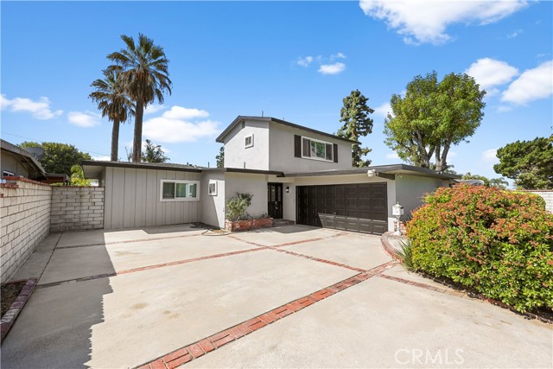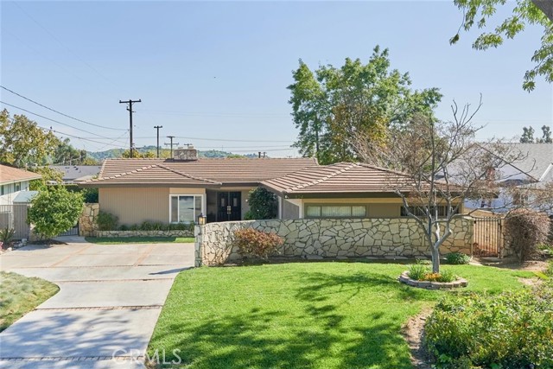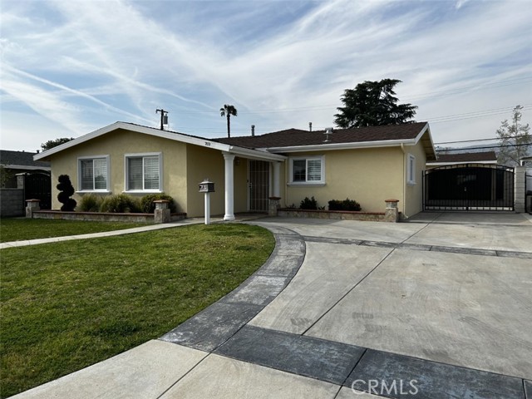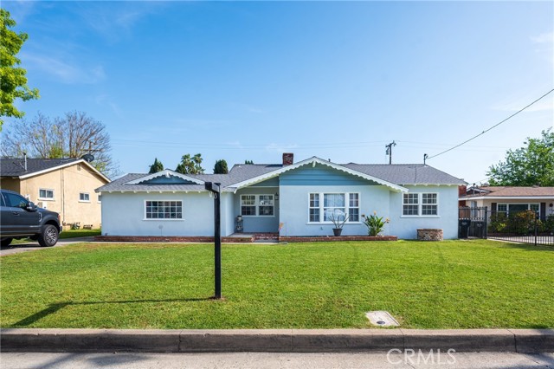303 Glenwood Avenue
Glendora, CA 91741
Sold
Wow! Charming curb appeal! Lots of upgrades, and an amazing North Glendora location! The blend of wood-siding and brick with a concrete-tile roof on the house creates a beautiful architectural flavor to go with the welcoming entry path and lighted brick columns. The leaded glass windows at the front door adds more character and natural light. The open interplay between the kitchen, dining area, family room, and back patio is perfect for entertaining. Cook up a great meal in the remodeled kitchen and enjoy it at the breakfast bar, in the dining room, or on the patio. Are you tired of losing things in the back of the pantry? You’ll love the pullouts in the pantry and cabinets. There’s a ton of granite counter space for preparing and serving your spread, and the recessed lights provide a bright and cheery atmosphere. The dining room gives you extra options with a wet bar and a fireplace. Imagine the memories you can make with a large living room toward the front of the house and an even larger family room in the back, each with its own patio. Rigid vinyl plank flooring in the living areas provides both a warm vibe and practical durability. The washer and dryer are conveniently located by the kitchen on the way to the side door. The guest bathroom has been tastefully updated, and the large, primary bedroom has its own en-suite, updated bathroom with a walk-in shower. It also has a walk-in closet for extra storage. Enjoy reduced electricity costs while also helping the environment with solar power. The solar system is on a power purchase agreement. The concrete-tile roof has a lifetime warranty for peace of mind. The heating and air conditioning system was also replaced two years ago, and there is new insulation in the attic. In addition to the 2-car attached garage, the wide driveway can accommodate several extra vehicles, and the path from the driveway to the front door doesn’t have any steps, making access much easier. On top of all that, this home sits on a corner lot and a cul-de-sac in the acclaimed Glendora Unified School District. It’s also less than a mile to the Glendora Village with a fun array of shops, restaurants, and annual community events like the holiday stroll and parade. If that’s not enough, Finkbiner Park is just half a mile away with play structure, a skate park, swings, a bandshell for concerts, a baseball diamond, and more. This location is also close enough to the foothills to enjoy a great view and convenient hiking. Welcome home!
PROPERTY INFORMATION
| MLS # | CV23003058 | Lot Size | 8,724 Sq. Ft. |
| HOA Fees | $0/Monthly | Property Type | Single Family Residence |
| Price | $ 900,000
Price Per SqFt: $ 498 |
DOM | 949 Days |
| Address | 303 Glenwood Avenue | Type | Residential |
| City | Glendora | Sq.Ft. | 1,808 Sq. Ft. |
| Postal Code | 91741 | Garage | 2 |
| County | Los Angeles | Year Built | 1971 |
| Bed / Bath | 3 / 1 | Parking | 6 |
| Built In | 1971 | Status | Closed |
| Sold Date | 2023-02-07 |
INTERIOR FEATURES
| Has Laundry | Yes |
| Laundry Information | Gas & Electric Dryer Hookup, Individual Room, Inside, Washer Hookup |
| Has Fireplace | Yes |
| Fireplace Information | Dining Room |
| Has Appliances | Yes |
| Kitchen Appliances | Built-In Range, Dishwasher, Freezer, Gas Oven, Gas Range, Gas Water Heater, Microwave, Refrigerator, Water Heater, Water Line to Refrigerator |
| Kitchen Information | Granite Counters, Kitchen Open to Family Room, Pots & Pan Drawers, Remodeled Kitchen |
| Kitchen Area | Area, Breakfast Counter / Bar |
| Has Heating | Yes |
| Heating Information | Central, Fireplace(s), Natural Gas |
| Room Information | All Bedrooms Down, Entry, Family Room, Kitchen, Laundry, Living Room, Main Floor Bedroom, Main Floor Primary Bedroom, Primary Bathroom, Primary Bedroom, Primary Suite, Walk-In Closet |
| Has Cooling | Yes |
| Cooling Information | Central Air |
| InteriorFeatures Information | Bar, Ceiling Fan(s), Crown Molding, Granite Counters, Recessed Lighting, Wet Bar |
| DoorFeatures | French Doors, Mirror Closet Door(s), Panel Doors |
| Has Spa | No |
| SpaDescription | None |
| WindowFeatures | Blinds, Double Pane Windows, French/Mullioned, Screens |
| SecuritySafety | Carbon Monoxide Detector(s), Closed Circuit Camera(s), Fire and Smoke Detection System, Security System, Smoke Detector(s), Wired for Alarm System |
| Bathroom Information | Bathtub, Shower, Shower in Tub, Closet in bathroom, Granite Counters, Main Floor Full Bath, Privacy toilet door, Remodeled, Walk-in shower |
| Main Level Bedrooms | 3 |
| Main Level Bathrooms | 2 |
EXTERIOR FEATURES
| ExteriorFeatures | Rain Gutters |
| FoundationDetails | Slab |
| Roof | Concrete, Tile |
| Has Pool | No |
| Pool | None |
| Has Patio | Yes |
| Patio | Concrete, Covered, Patio |
| Has Fence | Yes |
| Fencing | Block, Excellent Condition, Privacy, Wood |
| Has Sprinklers | Yes |
WALKSCORE
MAP
MORTGAGE CALCULATOR
- Principal & Interest:
- Property Tax: $960
- Home Insurance:$119
- HOA Fees:$0
- Mortgage Insurance:
PRICE HISTORY
| Date | Event | Price |
| 01/13/2023 | Pending | $900,000 |
| 01/06/2023 | Listed | $900,000 |

Topfind Realty
REALTOR®
(844)-333-8033
Questions? Contact today.
Interested in buying or selling a home similar to 303 Glenwood Avenue?
Glendora Similar Properties
Listing provided courtesy of Caleb Hanson, KELLER WILLIAMS REALTY COLLEGE PARK. Based on information from California Regional Multiple Listing Service, Inc. as of #Date#. This information is for your personal, non-commercial use and may not be used for any purpose other than to identify prospective properties you may be interested in purchasing. Display of MLS data is usually deemed reliable but is NOT guaranteed accurate by the MLS. Buyers are responsible for verifying the accuracy of all information and should investigate the data themselves or retain appropriate professionals. Information from sources other than the Listing Agent may have been included in the MLS data. Unless otherwise specified in writing, Broker/Agent has not and will not verify any information obtained from other sources. The Broker/Agent providing the information contained herein may or may not have been the Listing and/or Selling Agent.
