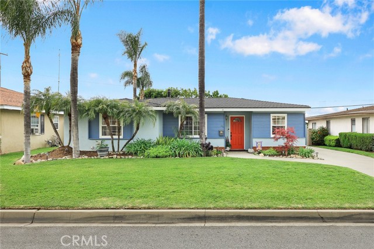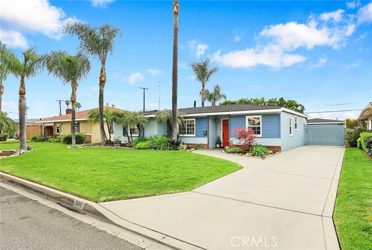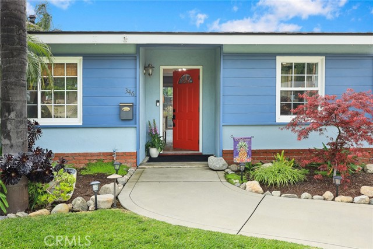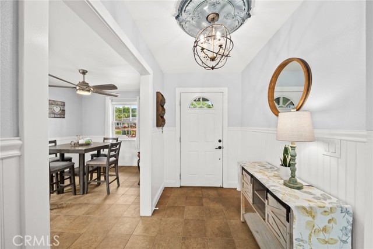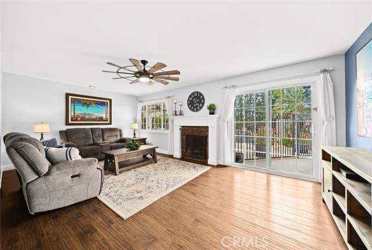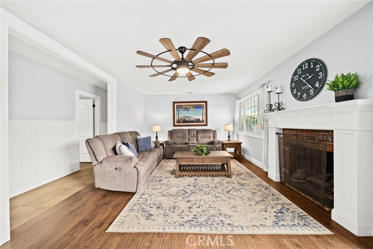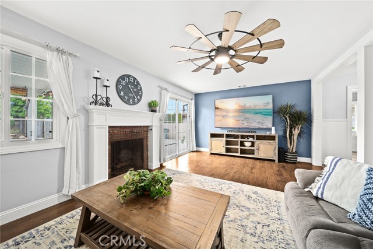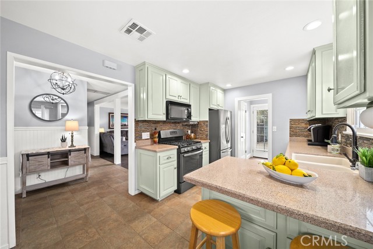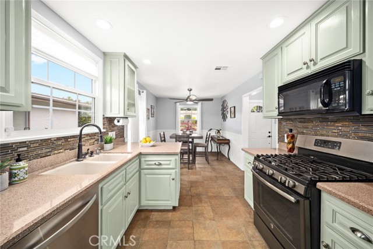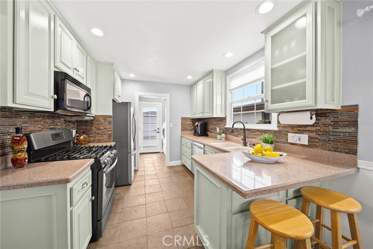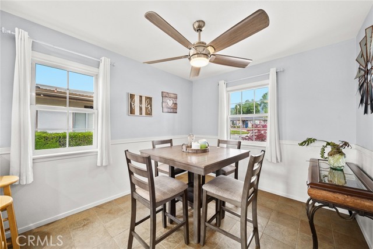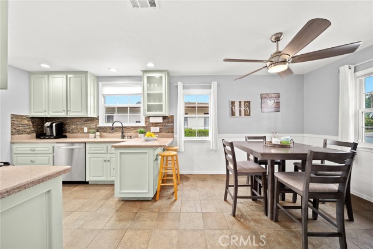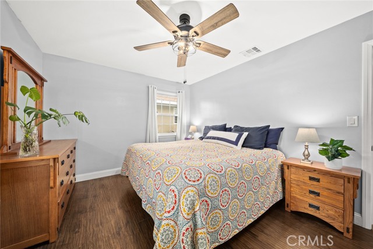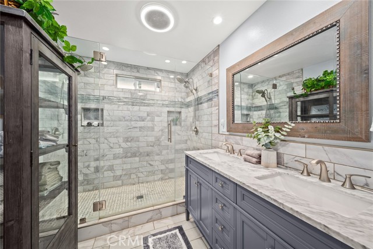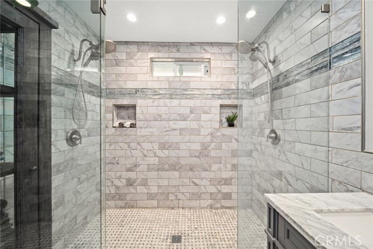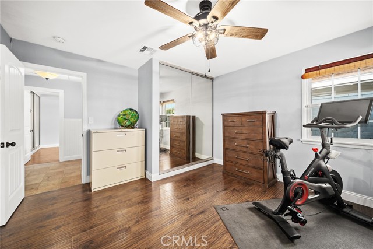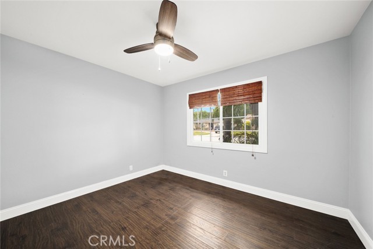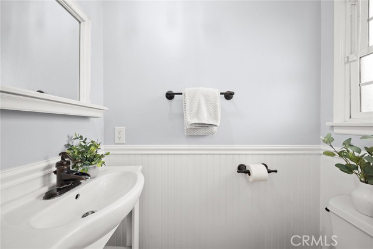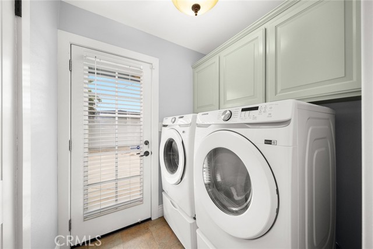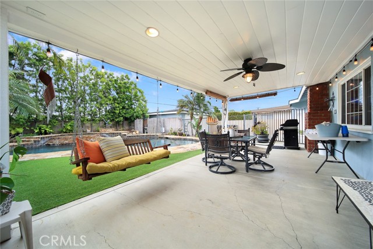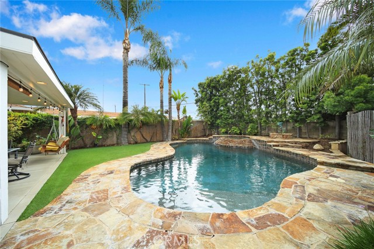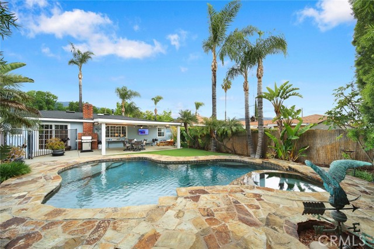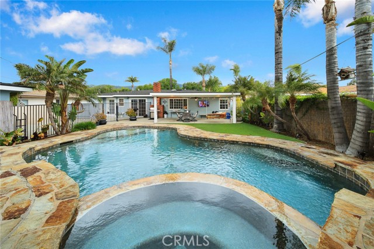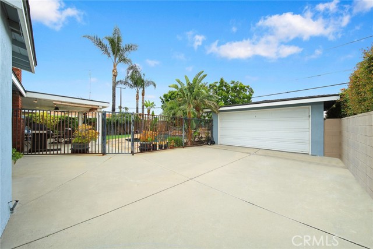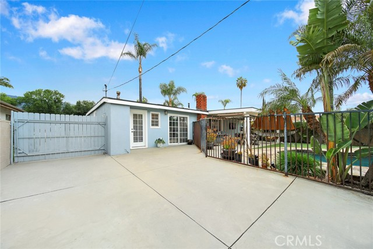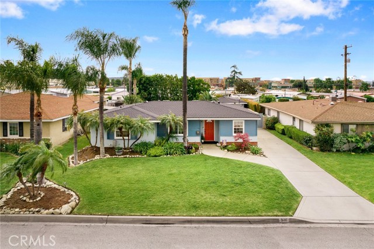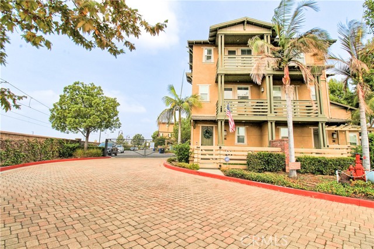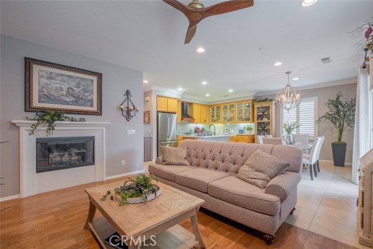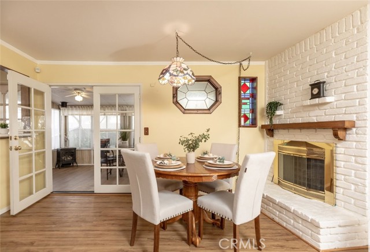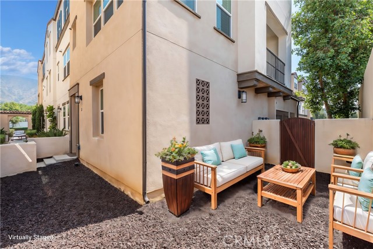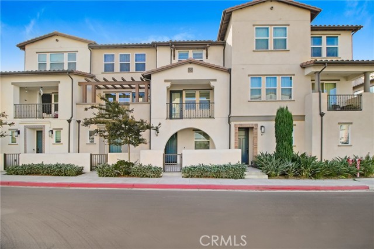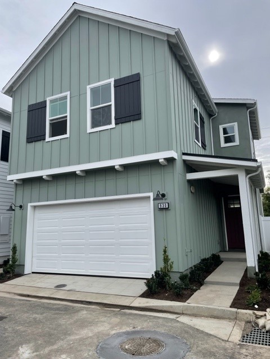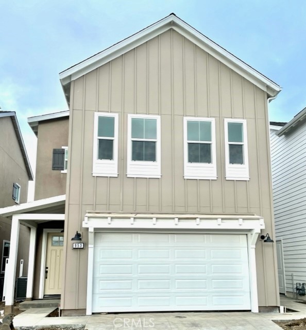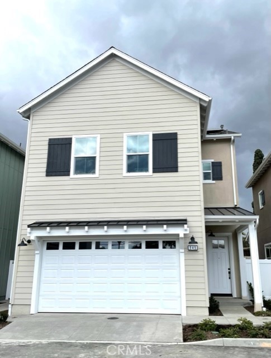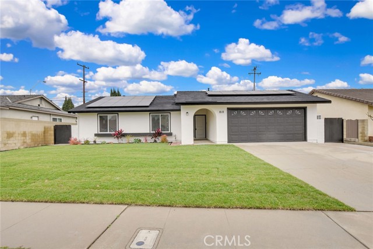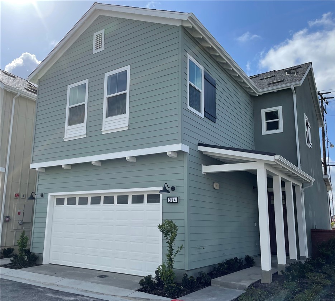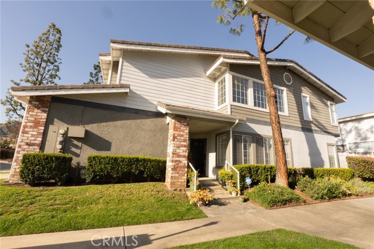346 Leeside Street
Glendora, CA 91741
Sold
If your vision of living the dream includes relaxing in a private tropical oasis, welcome home! A showstopping custom saltwater pool with stacked stone spa and spillway invites you to watch the games or favorite shows on the patio TV while enjoying the bubbling spa in your back yard paradise. Step inside this charming traditional home’s entry accented with white wood wainscoting to the spacious living room with gleaming wood laminate flooring, modern ceiling fan, brick fireplace and sliding patio doors to the rear yard. Cheery kitchen & adjoining dining area boasts mint green wood cabinetry, stainless appliances, and tiled floor. The fabulous hall bath has been transformed into a luxury walk in custom shower with dual showerheads and gorgeous floor to ceiling tiling. Double sink vanity with cultured marble countertop and tiled flooring. The stylish half bath off the laundry room has attractive wainscoting and chandelier. The pool area is crossed fenced for safety, and the two-car detached garage and long gated driveway allows for extra vehicle parking away from street view. The lighted patio cover and gas firepit will keep the fun going long after sunset. Attractive landscaping adds to the curb appeal of this lovely home. Within walking distance to the new Gold Line Depot and the charming downtown Village of Glendora. Located in the acclaimed Glendora school district. Truly the Pride of the Foothills!
PROPERTY INFORMATION
| MLS # | CV23076317 | Lot Size | 6,507 Sq. Ft. |
| HOA Fees | $0/Monthly | Property Type | Single Family Residence |
| Price | $ 799,950
Price Per SqFt: $ 598 |
DOM | 726 Days |
| Address | 346 Leeside Street | Type | Residential |
| City | Glendora | Sq.Ft. | 1,337 Sq. Ft. |
| Postal Code | 91741 | Garage | 2 |
| County | Los Angeles | Year Built | 1954 |
| Bed / Bath | 3 / 1.5 | Parking | 2 |
| Built In | 1954 | Status | Closed |
| Sold Date | 2023-05-18 |
INTERIOR FEATURES
| Has Laundry | Yes |
| Laundry Information | Individual Room |
| Has Fireplace | Yes |
| Fireplace Information | Living Room, Masonry |
| Has Appliances | Yes |
| Kitchen Appliances | Dishwasher, Disposal, Gas Range, Microwave, Refrigerator, Water Heater |
| Kitchen Information | Remodeled Kitchen, Stone Counters |
| Kitchen Area | Area |
| Has Heating | Yes |
| Heating Information | Forced Air |
| Room Information | All Bedrooms Down, Entry, Kitchen, Laundry, Living Room |
| Has Cooling | Yes |
| Cooling Information | Central Air |
| Flooring Information | Laminate, Tile |
| InteriorFeatures Information | Ceiling Fan(s), Open Floorplan, Recessed Lighting, Wainscoting |
| EntryLocation | front |
| Entry Level | 1 |
| Has Spa | Yes |
| SpaDescription | Private, Heated, In Ground |
| WindowFeatures | Custom Covering, Double Pane Windows, Screens |
| SecuritySafety | Carbon Monoxide Detector(s), Smoke Detector(s) |
| Bathroom Information | Shower, Double Sinks In Master Bath, Dual shower heads (or Multiple), Exhaust fan(s), Remodeled, Upgraded, Walk-in shower |
| Main Level Bedrooms | 3 |
| Main Level Bathrooms | 2 |
EXTERIOR FEATURES
| ExteriorFeatures | Lighting |
| FoundationDetails | Slab |
| Roof | Composition |
| Has Pool | Yes |
| Pool | Private, Fenced, Heated, Gas Heat, In Ground, Salt Water, Waterfall |
| Has Patio | Yes |
| Patio | Concrete, Covered, Patio |
| Has Fence | Yes |
| Fencing | Block, Wood, Wrought Iron |
| Has Sprinklers | Yes |
WALKSCORE
MAP
MORTGAGE CALCULATOR
- Principal & Interest:
- Property Tax: $853
- Home Insurance:$119
- HOA Fees:$0
- Mortgage Insurance:
PRICE HISTORY
| Date | Event | Price |
| 05/18/2023 | Sold | $845,000 |
| 05/15/2023 | Pending | $799,950 |
| 05/08/2023 | Active Under Contract | $799,950 |
| 05/04/2023 | Listed | $799,950 |

Topfind Realty
REALTOR®
(844)-333-8033
Questions? Contact today.
Interested in buying or selling a home similar to 346 Leeside Street?
Glendora Similar Properties
Listing provided courtesy of Adriana Donofrio, Compass. Based on information from California Regional Multiple Listing Service, Inc. as of #Date#. This information is for your personal, non-commercial use and may not be used for any purpose other than to identify prospective properties you may be interested in purchasing. Display of MLS data is usually deemed reliable but is NOT guaranteed accurate by the MLS. Buyers are responsible for verifying the accuracy of all information and should investigate the data themselves or retain appropriate professionals. Information from sources other than the Listing Agent may have been included in the MLS data. Unless otherwise specified in writing, Broker/Agent has not and will not verify any information obtained from other sources. The Broker/Agent providing the information contained herein may or may not have been the Listing and/or Selling Agent.
