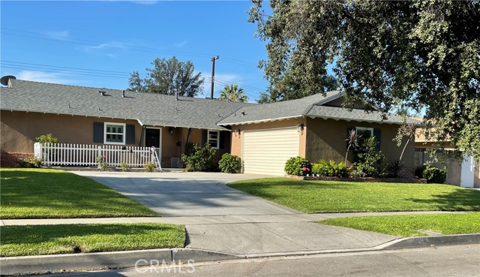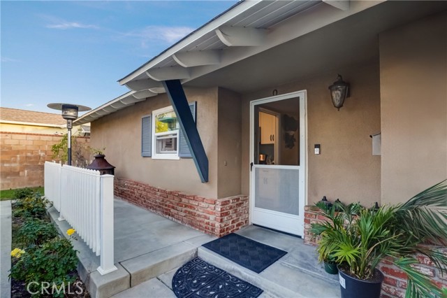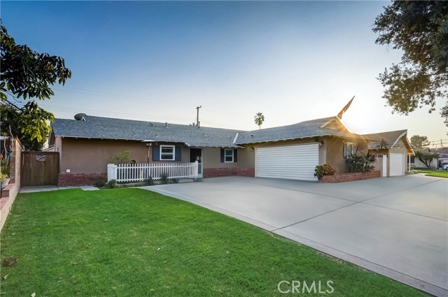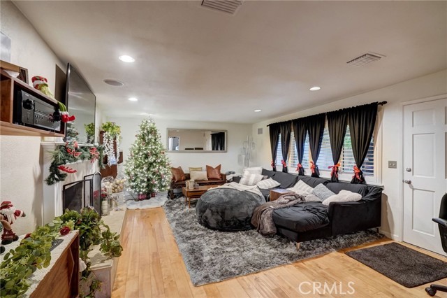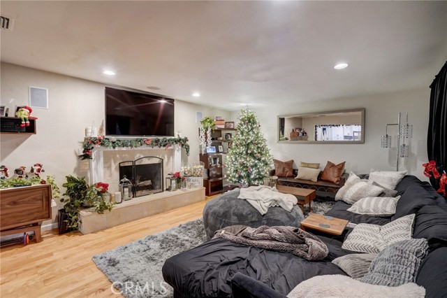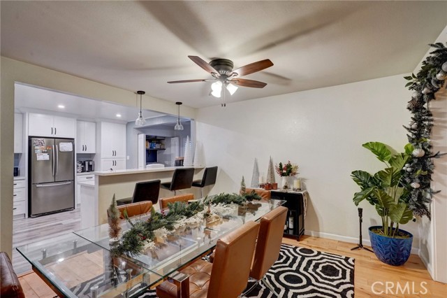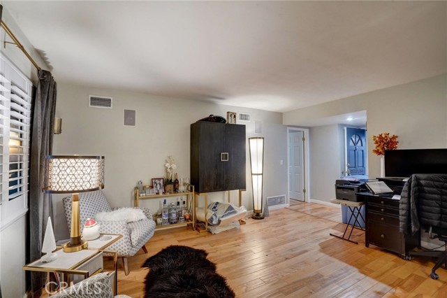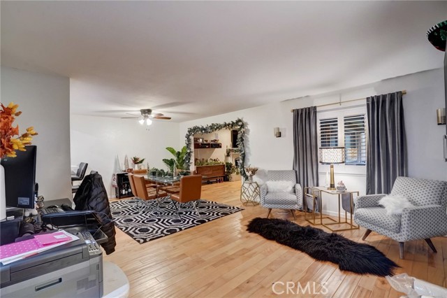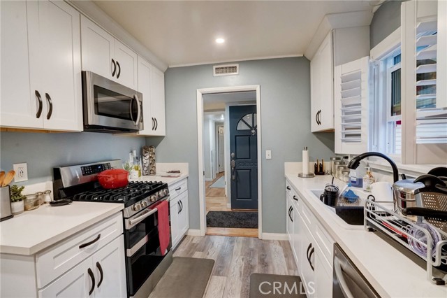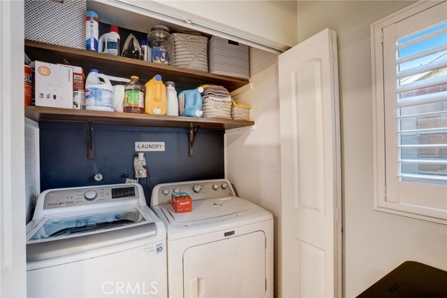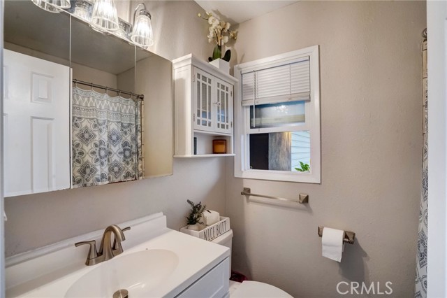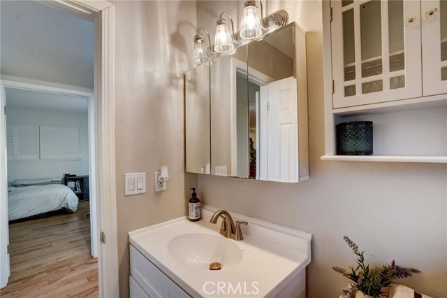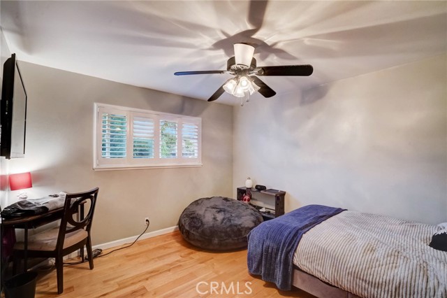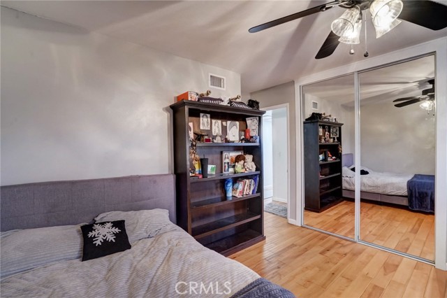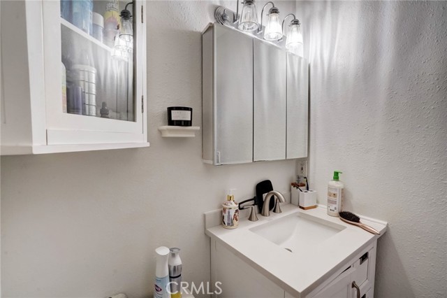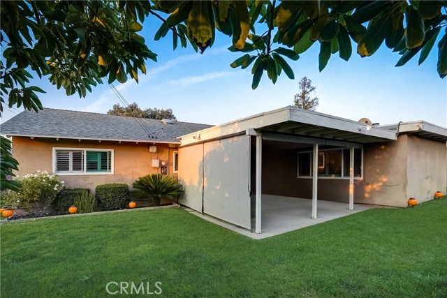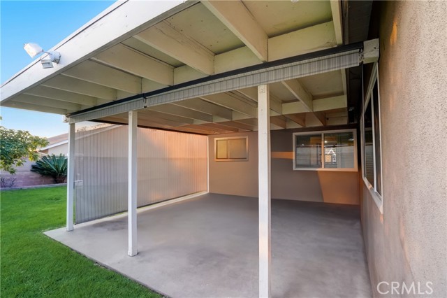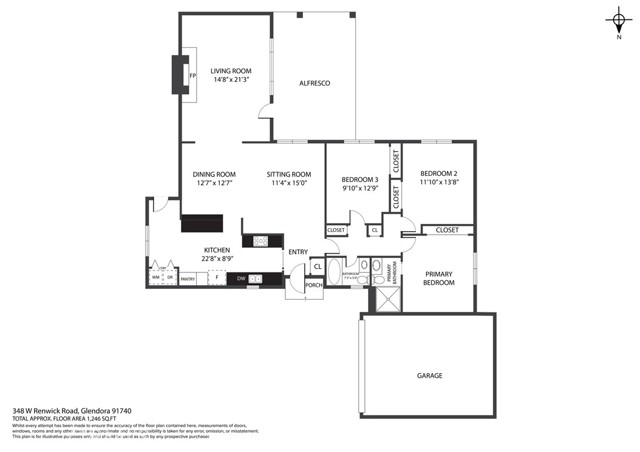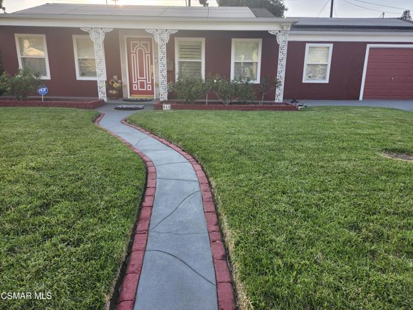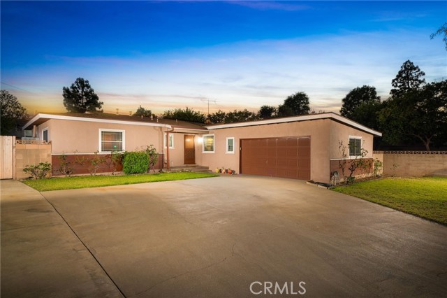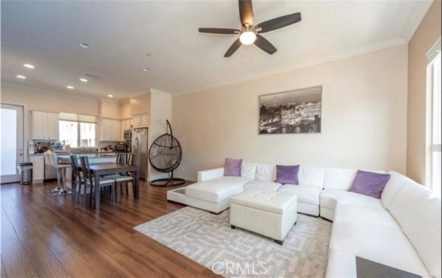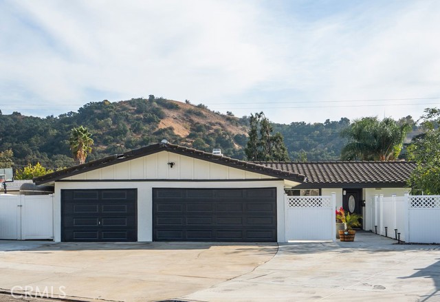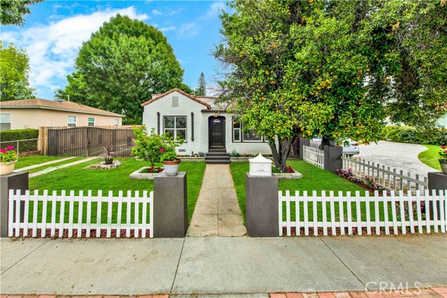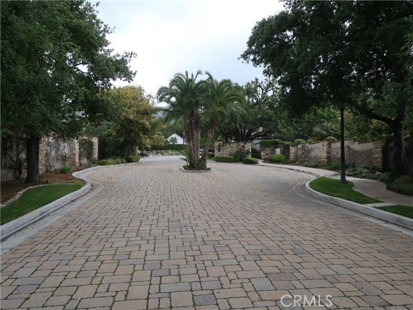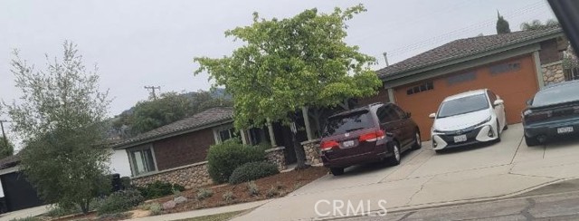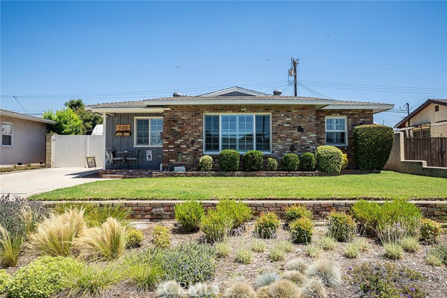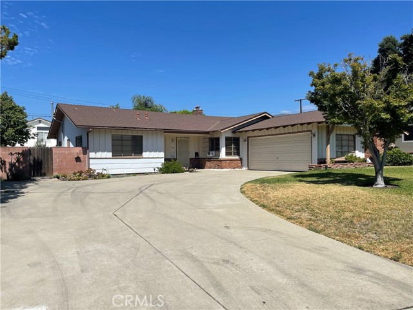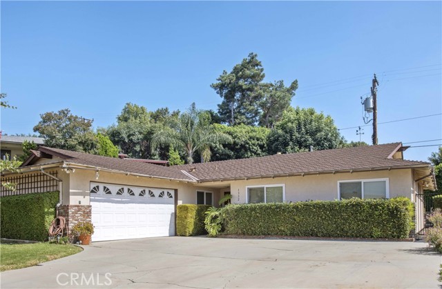348 Renwick Road
Glendora, CA 91740
Sold
348 W Renwick Rd is nestled on a tranquil street, offering a serene ambiance yet conveniently situated in a central location. This meticulously maintained residence boasts 1,719 square feet of living space on a spacious 7,619 square foot lot, providing ample room for comfortable living. With 3 bedrooms and 2 bathrooms, this home offers both functionality and charm. This home has gone through some recent upgrades. The renovations include a new kitchen, roof, energy-efficient double pane windows with plantation shutters throughout, tastefully remodeled interiors, air conditioning and heater, attic insulation and more. A contemporary and inviting atmosphere is apparent throughout this home, and comfort is promised in the oversized living room which flows seamlessly from the kitchen. The expansive driveway offers additional parking space, perfect for accommodating guests or multiple vehicles. While you may find it difficult to leave the comforts of this beautiful home, you'll delight in the proximity to all the shops, restaurants, and trendy eateries in Glendora and the surrounding areas. With easy freeway access nearby, commuting is a breeze without compromising on peace and quiet. Don't miss the opportunity to experience the allure of this must-see home, where modern living meets convenience and tranquility. Schedule a viewing today and discover the endless possibilities awaiting you at 348 W Renwick Rd.
PROPERTY INFORMATION
| MLS # | PF24032245 | Lot Size | 7,621 Sq. Ft. |
| HOA Fees | $0/Monthly | Property Type | Single Family Residence |
| Price | $ 849,988
Price Per SqFt: $ 494 |
DOM | 431 Days |
| Address | 348 Renwick Road | Type | Residential |
| City | Glendora | Sq.Ft. | 1,719 Sq. Ft. |
| Postal Code | 91740 | Garage | 2 |
| County | Los Angeles | Year Built | 1961 |
| Bed / Bath | 3 / 2 | Parking | 2 |
| Built In | 1961 | Status | Closed |
| Sold Date | 2024-04-26 |
INTERIOR FEATURES
| Has Laundry | Yes |
| Laundry Information | Common Area, Gas Dryer Hookup, In Kitchen |
| Has Fireplace | Yes |
| Fireplace Information | Family Room, Gas |
| Has Appliances | Yes |
| Kitchen Appliances | Dishwasher, Gas Range, Microwave, Water Heater |
| Kitchen Information | Kitchen Open to Family Room, Quartz Counters, Remodeled Kitchen, Self-closing drawers |
| Has Heating | Yes |
| Heating Information | Central, Fireplace(s) |
| Room Information | Entry, Family Room, Kitchen, Laundry, Living Room |
| Has Cooling | Yes |
| Cooling Information | Central Air |
| Flooring Information | Laminate, Tile, Wood |
| InteriorFeatures Information | Attic Fan, Block Walls, Ceiling Fan(s), Pantry, Quartz Counters, Recessed Lighting, Unfurnished, Wired for Sound |
| EntryLocation | door |
| Entry Level | 1 |
| Has Spa | No |
| SpaDescription | None |
| Bathroom Information | Bathtub, Shower, Shower in Tub, Exhaust fan(s), Walk-in shower |
| Main Level Bedrooms | 3 |
| Main Level Bathrooms | 2 |
EXTERIOR FEATURES
| Roof | Asphalt |
| Has Pool | No |
| Pool | None |
| Has Fence | Yes |
| Fencing | Block |
WALKSCORE
MAP
MORTGAGE CALCULATOR
- Principal & Interest:
- Property Tax: $907
- Home Insurance:$119
- HOA Fees:$0
- Mortgage Insurance:
PRICE HISTORY
| Date | Event | Price |
| 04/26/2024 | Sold | $860,000 |
| 03/01/2024 | Active Under Contract | $849,988 |
| 02/21/2024 | Listed | $849,988 |

Topfind Realty
REALTOR®
(844)-333-8033
Questions? Contact today.
Interested in buying or selling a home similar to 348 Renwick Road?
Glendora Similar Properties
Listing provided courtesy of Robert Giambalvo, Redfin Corporation. Based on information from California Regional Multiple Listing Service, Inc. as of #Date#. This information is for your personal, non-commercial use and may not be used for any purpose other than to identify prospective properties you may be interested in purchasing. Display of MLS data is usually deemed reliable but is NOT guaranteed accurate by the MLS. Buyers are responsible for verifying the accuracy of all information and should investigate the data themselves or retain appropriate professionals. Information from sources other than the Listing Agent may have been included in the MLS data. Unless otherwise specified in writing, Broker/Agent has not and will not verify any information obtained from other sources. The Broker/Agent providing the information contained herein may or may not have been the Listing and/or Selling Agent.
