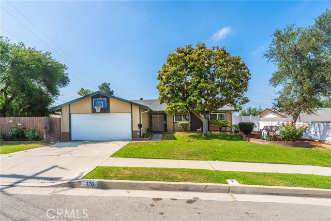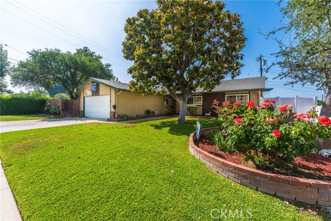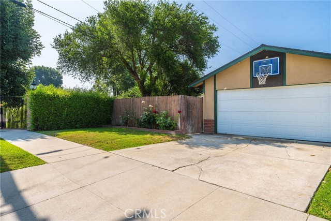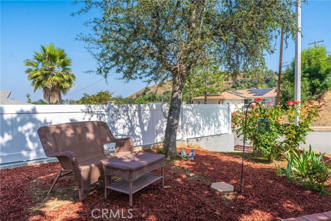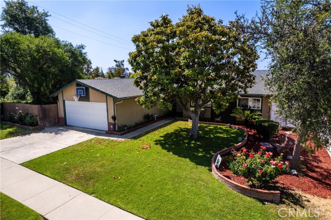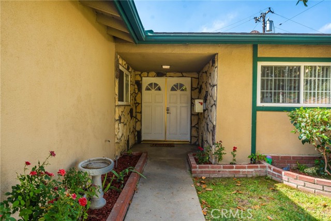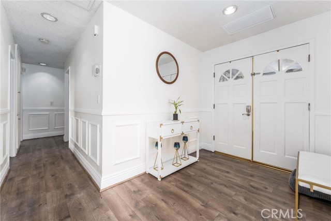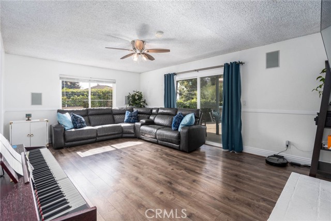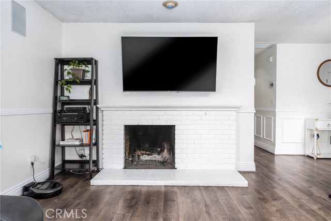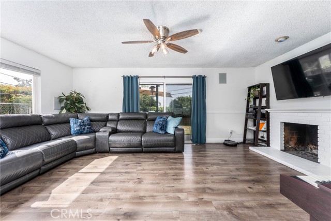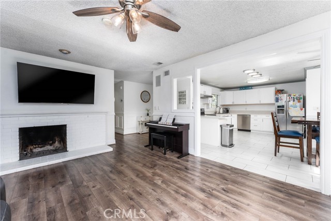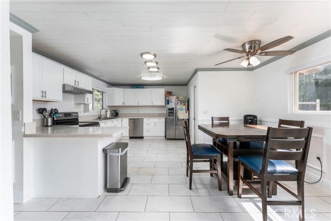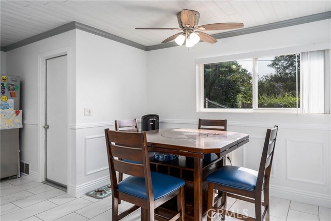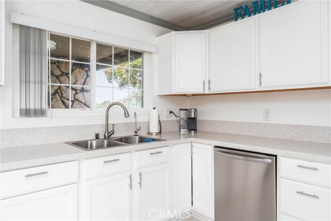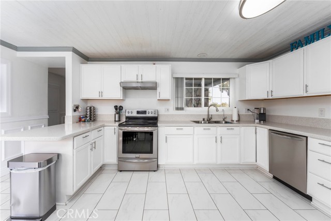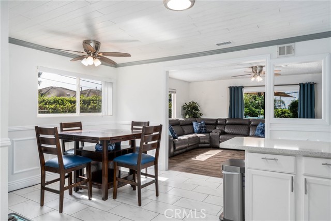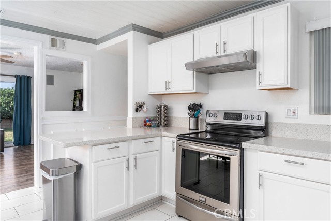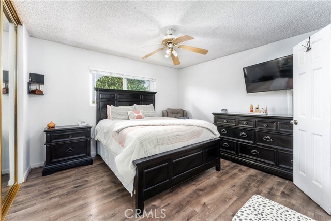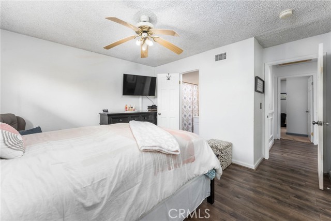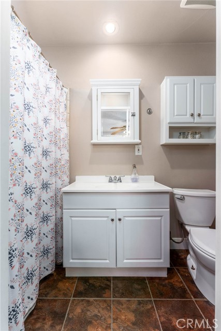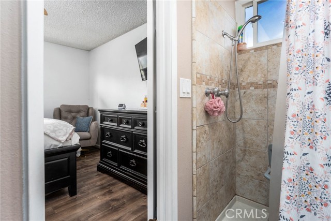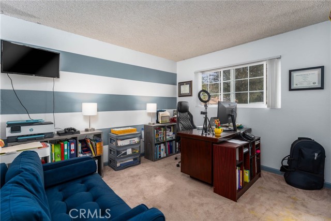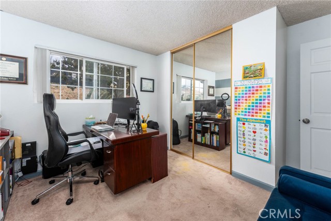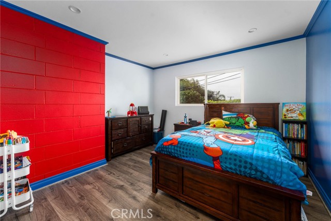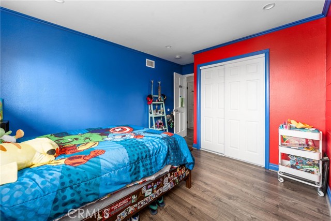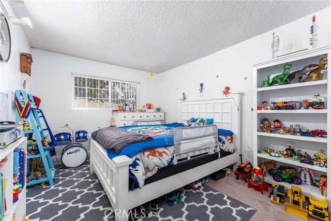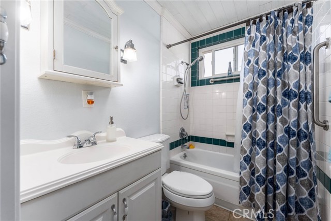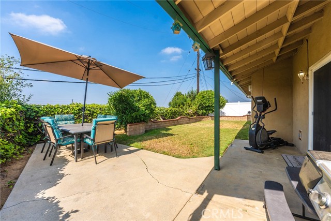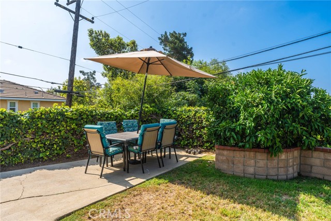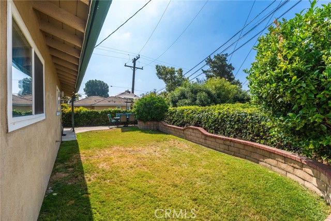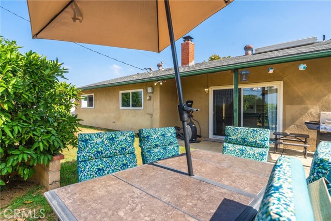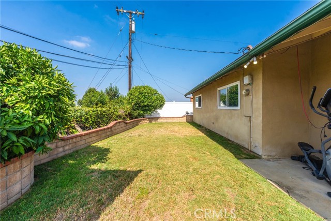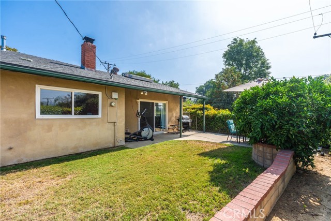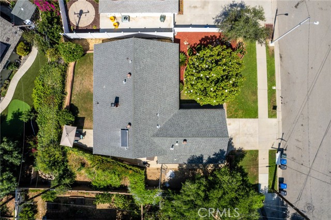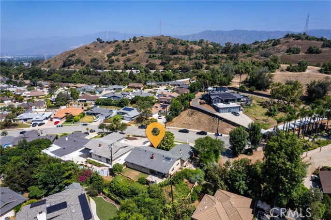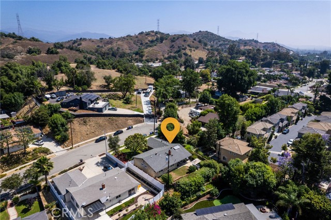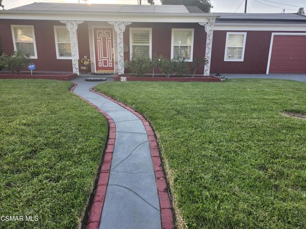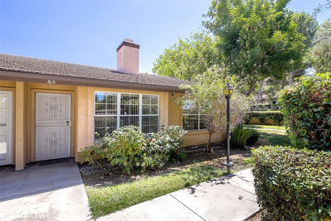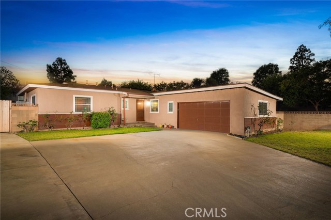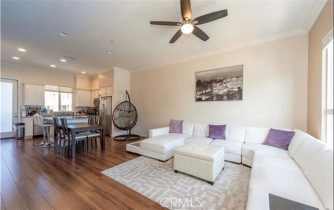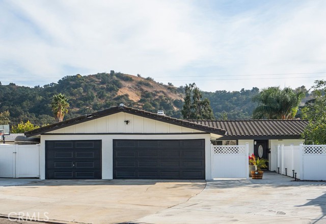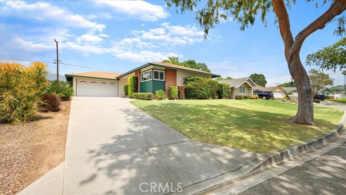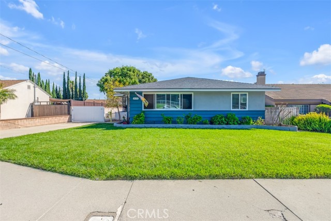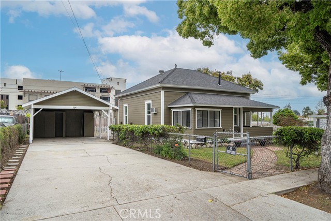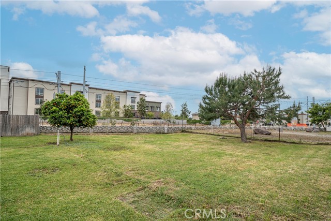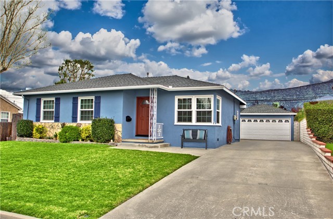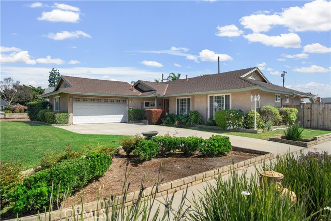376 Temmera Lane
Glendora, CA 91740
Sold
Welcome to your dream home in Glendora! This stunning 4-bedroom, 2-bathroom residence is nestled at the top of a hill in a peaceful cul-de-sac, offering breathtaking views of the city from the backyard. Meticulously cared for and boasting a sought-after location, this home is an absolute gem. Step inside and be greeted by an inviting open concept design, allowing for seamless flow and an abundance of natural light. The spacious living area is perfect for both relaxation and entertaining, creating a warm and welcoming atmosphere for family and guests. Prepare to be wowed by the fully remodeled kitchen, a chef's delight. Featuring modern appliances, sleek countertops, and ample storage space, this culinary haven is sure to inspire your inner chef. The kitchen seamlessly blends with the dining area, providing a perfect space for enjoying delicious meals with loved ones. The four well-appointed bedrooms offer comfort and privacy for all family members. Wake up to picturesque views from the master bedroom, which also includes a private ensuite bathroom for added convenience. As you step outside, prepare to be amazed by the backyard oasis. With a sprawling lawn and a backdrop of the city's stunning vistas, this is the perfect spot for outdoor gatherings, barbecues, or simply unwinding after a long day. Don't miss the opportunity to make this remarkable residence your own. Schedule a showing today and envision the lifestyle that awaits you in this picturesque Glendora home with panoramic city views!
PROPERTY INFORMATION
| MLS # | DW23117365 | Lot Size | 7,362 Sq. Ft. |
| HOA Fees | $0/Monthly | Property Type | Single Family Residence |
| Price | $ 799,999
Price Per SqFt: $ 517 |
DOM | 799 Days |
| Address | 376 Temmera Lane | Type | Residential |
| City | Glendora | Sq.Ft. | 1,546 Sq. Ft. |
| Postal Code | 91740 | Garage | 2 |
| County | Los Angeles | Year Built | 1964 |
| Bed / Bath | 4 / 2 | Parking | 2 |
| Built In | 1964 | Status | Closed |
| Sold Date | 2023-08-11 |
INTERIOR FEATURES
| Has Laundry | Yes |
| Laundry Information | In Garage |
| Has Fireplace | Yes |
| Fireplace Information | Family Room |
| Has Appliances | Yes |
| Kitchen Appliances | Dishwasher, Electric Oven |
| Kitchen Area | Area |
| Has Heating | Yes |
| Heating Information | Central |
| Room Information | Kitchen, Living Room |
| Has Cooling | Yes |
| Cooling Information | Central Air |
| Flooring Information | Laminate, Vinyl |
| InteriorFeatures Information | Ceiling Fan(s), Crown Molding, Open Floorplan, Recessed Lighting |
| EntryLocation | Front |
| Entry Level | 1 |
| Has Spa | No |
| SpaDescription | None |
| Main Level Bedrooms | 4 |
| Main Level Bathrooms | 2 |
EXTERIOR FEATURES
| FoundationDetails | Slab |
| Has Pool | No |
| Pool | None |
| Has Sprinklers | Yes |
WALKSCORE
MAP
MORTGAGE CALCULATOR
- Principal & Interest:
- Property Tax: $853
- Home Insurance:$119
- HOA Fees:$0
- Mortgage Insurance:
PRICE HISTORY
| Date | Event | Price |
| 08/11/2023 | Sold | $875,000 |
| 07/22/2023 | Pending | $799,999 |
| 07/21/2023 | Relisted | $799,999 |
| 07/10/2023 | Listed | $799,999 |

Topfind Realty
REALTOR®
(844)-333-8033
Questions? Contact today.
Interested in buying or selling a home similar to 376 Temmera Lane?
Glendora Similar Properties
Listing provided courtesy of Bridgette Carrillo, KASE Real Estate. Based on information from California Regional Multiple Listing Service, Inc. as of #Date#. This information is for your personal, non-commercial use and may not be used for any purpose other than to identify prospective properties you may be interested in purchasing. Display of MLS data is usually deemed reliable but is NOT guaranteed accurate by the MLS. Buyers are responsible for verifying the accuracy of all information and should investigate the data themselves or retain appropriate professionals. Information from sources other than the Listing Agent may have been included in the MLS data. Unless otherwise specified in writing, Broker/Agent has not and will not verify any information obtained from other sources. The Broker/Agent providing the information contained herein may or may not have been the Listing and/or Selling Agent.
