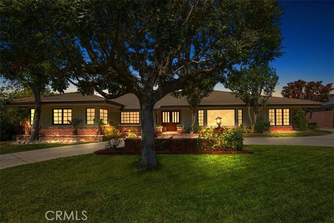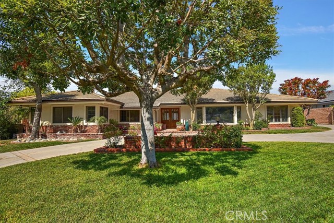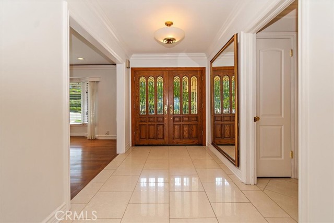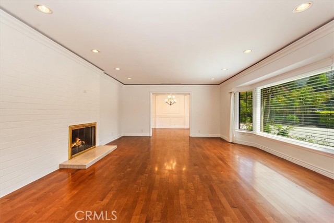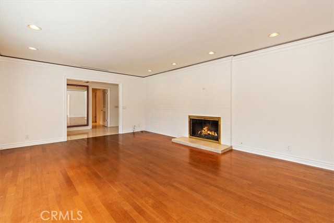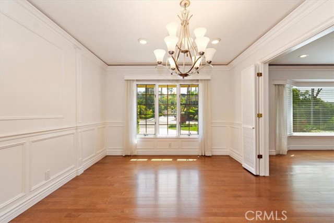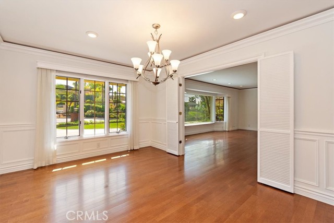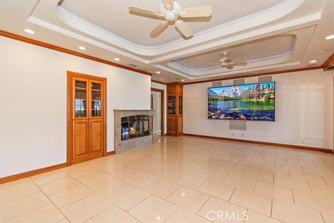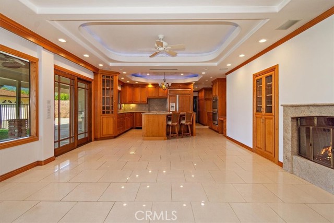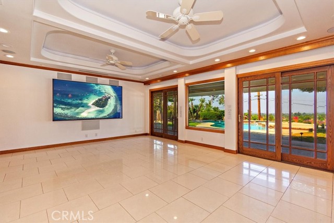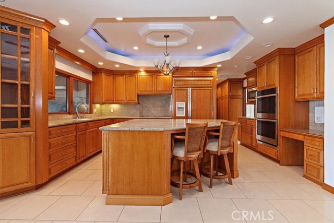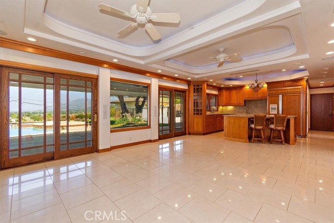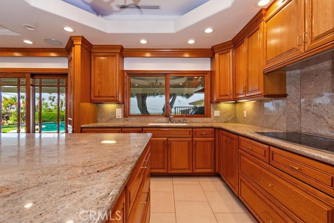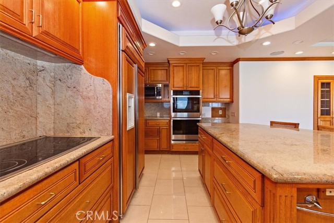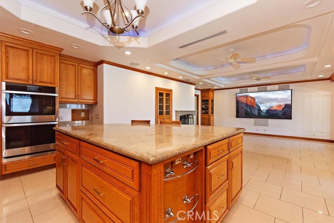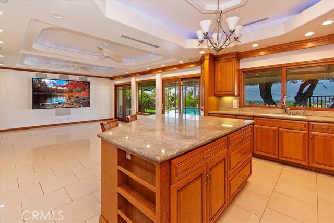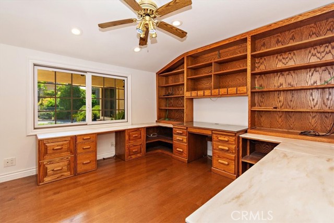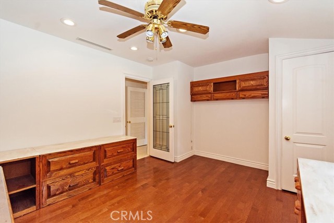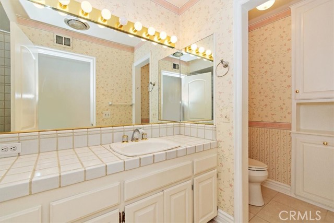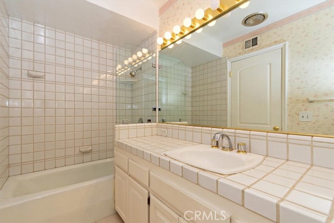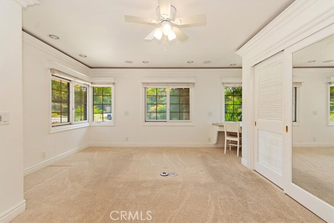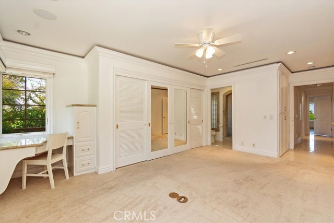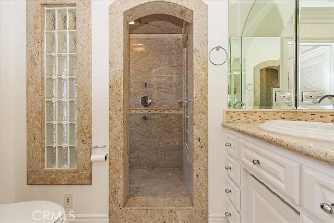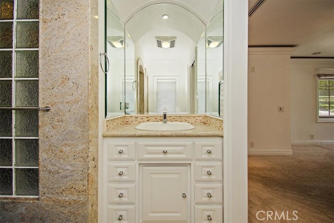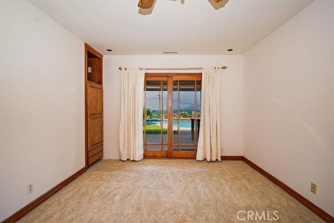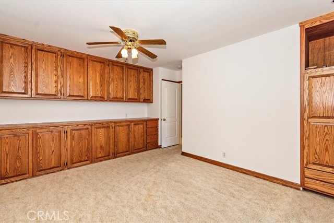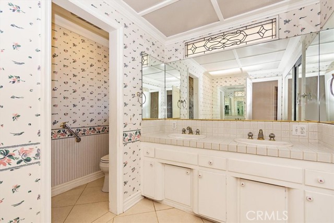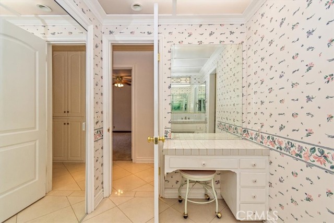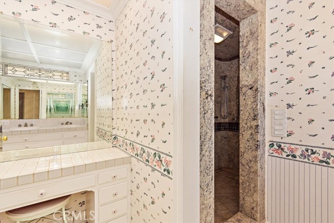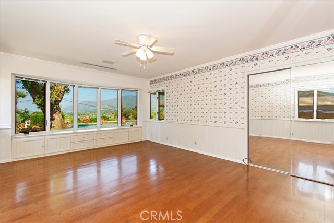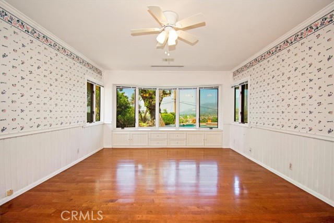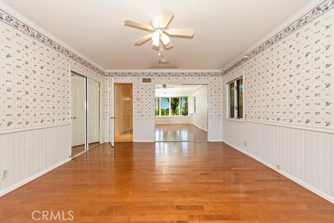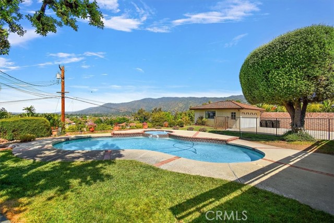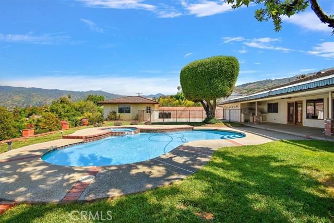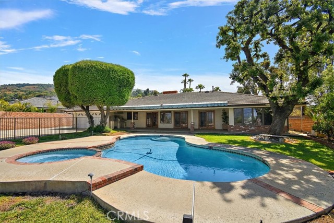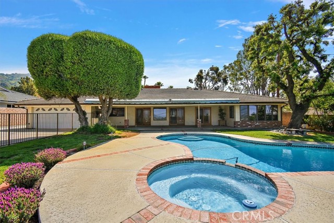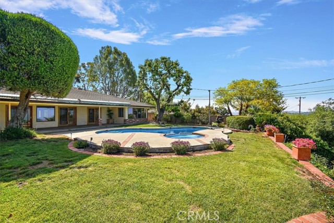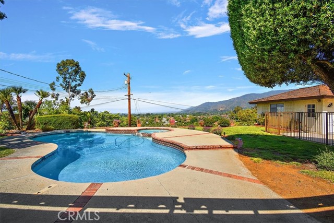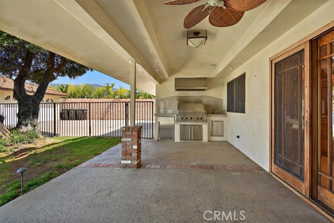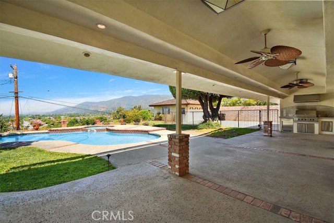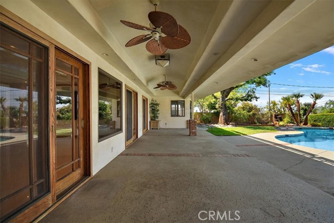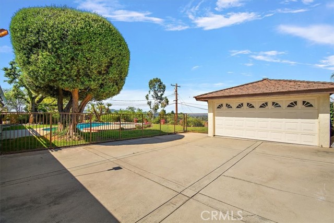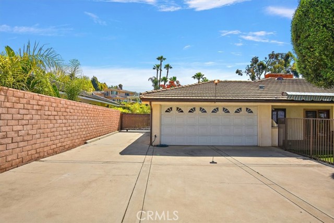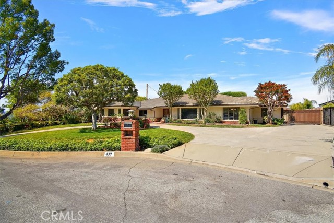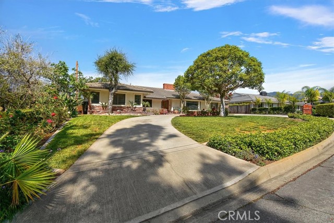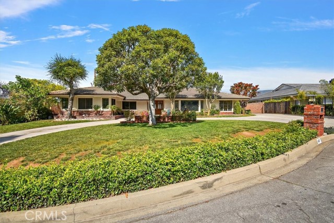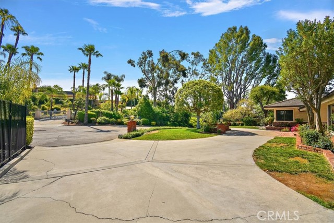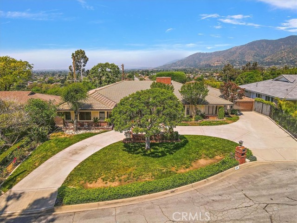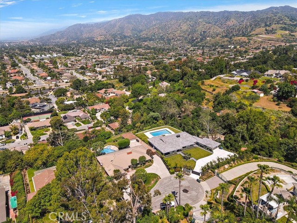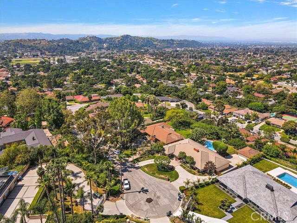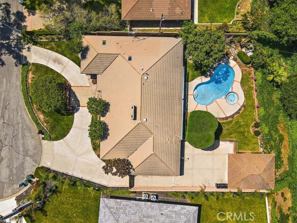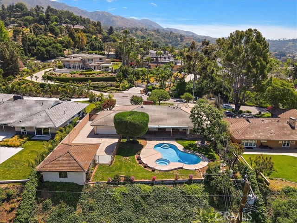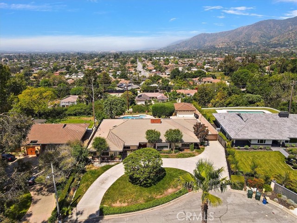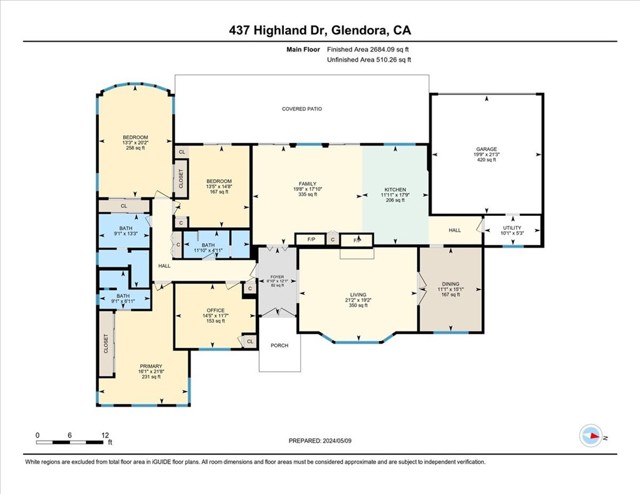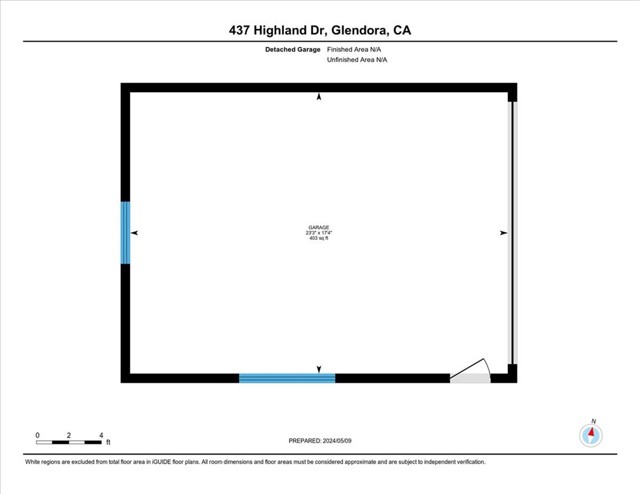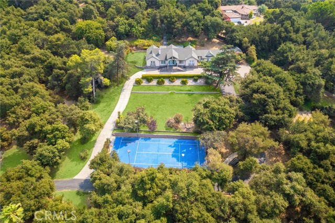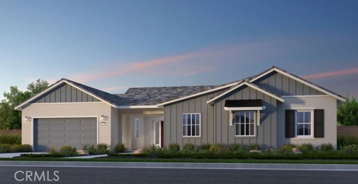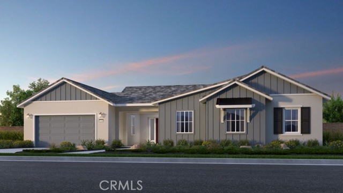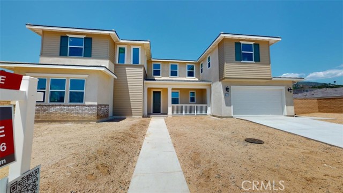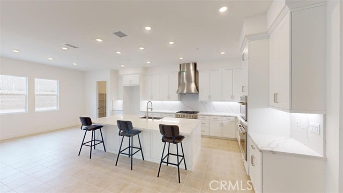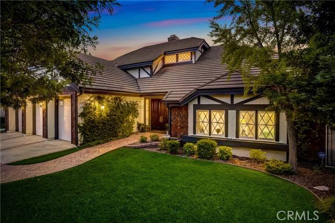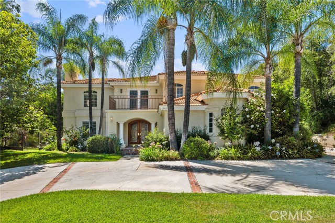437 Highland Drive
Glendora, CA 91741
Sold
Don't miss this rare opportunity to own a custom home high up in the Oaks of Glendora. This 4 bed 3 bath home has an open floorplan with a large kitchen open to the family room, a formal dining room, a large living room and 2 primary suites. This home has been well cared-for by the same owner for the past 46 years. The kitchen is fully loaded with an oversized island, high-end appliances, brand new dishwasher, warming drawer, double oven, instant hot water and endless storage. The large formal dining room has beautiful hardwood floors and wainscoting creating an elegant hosting space. Adjacent is an oversized formal living room with hardwood floors, a bay window and a fireplace. The large family room opens out to a covered patio with a built-in BBQ area which includes a Viking grill & fridge and a bar sink. The back patio has retractable awnings should you require additional shade for you and your guests. You can access the patio from 3 separate sliders which also provide plenty of natural light. There are two garages, one is attached with direct access to the home. The second detached garage creates plenty of room for cars and storage, or the possibility of an ADU. The backyard boasts a beautiful pool and spa and plenty of grass and mature trees. Take advantage of views as far as the eye can see, relax on your back patio and enjoy the city lights. This home is a must see!
PROPERTY INFORMATION
| MLS # | CV24098673 | Lot Size | 17,996 Sq. Ft. |
| HOA Fees | $0/Monthly | Property Type | Single Family Residence |
| Price | $ 1,785,000
Price Per SqFt: $ 665 |
DOM | 348 Days |
| Address | 437 Highland Drive | Type | Residential |
| City | Glendora | Sq.Ft. | 2,684 Sq. Ft. |
| Postal Code | 91741 | Garage | 4 |
| County | Los Angeles | Year Built | 1960 |
| Bed / Bath | 4 / 1 | Parking | 4 |
| Built In | 1960 | Status | Closed |
| Sold Date | 2024-06-07 |
INTERIOR FEATURES
| Has Laundry | Yes |
| Laundry Information | Gas Dryer Hookup, Inside, Washer Hookup |
| Has Fireplace | Yes |
| Fireplace Information | Family Room, Living Room, Gas |
| Has Appliances | Yes |
| Kitchen Appliances | 6 Burner Stove, Built-In Range, Convection Oven, Double Oven, Electric Cooktop, Gas Water Heater, Hot Water Circulator, Instant Hot Water, Microwave, Refrigerator, Warming Drawer, Water Line to Refrigerator |
| Kitchen Information | Built-in Trash/Recycling, Kitchen Island, Kitchen Open to Family Room, Pots & Pan Drawers, Stone Counters |
| Kitchen Area | Breakfast Counter / Bar, Dining Room |
| Has Heating | Yes |
| Heating Information | Central, Natural Gas |
| Room Information | Family Room, Great Room, Home Theatre, Kitchen, Living Room, Primary Suite, Two Primaries |
| Has Cooling | Yes |
| Cooling Information | Central Air |
| Flooring Information | Tile |
| InteriorFeatures Information | Attic Fan, Block Walls, Ceiling Fan(s), Coffered Ceiling(s), Copper Plumbing Full, Crown Molding, Granite Counters, Open Floorplan, Pantry, Pull Down Stairs to Attic, Recessed Lighting, Wired for Sound, Wood Product Walls |
| DoorFeatures | Double Door Entry, Sliding Doors |
| EntryLocation | 1 |
| Entry Level | 1 |
| Has Spa | Yes |
| SpaDescription | Gunite, Heated, In Ground |
| WindowFeatures | Bay Window(s), Blinds, Casement Windows, Double Pane Windows, French/Mullioned |
| SecuritySafety | Automatic Gate, Carbon Monoxide Detector(s), Security Lights |
| Bathroom Information | Bathtub, Double sinks in bath(s), Dual shower heads (or Multiple), Exhaust fan(s), Walk-in shower |
| Main Level Bedrooms | 4 |
| Main Level Bathrooms | 3 |
EXTERIOR FEATURES
| ExteriorFeatures | Awning(s), Barbecue Private, Lighting, Rain Gutters |
| FoundationDetails | Slab |
| Roof | Concrete, Tile |
| Has Pool | Yes |
| Pool | Private, Filtered, Gunite, Gas Heat, In Ground, Tile |
| Has Fence | Yes |
| Fencing | Block, Wrought Iron |
| Has Sprinklers | Yes |
WALKSCORE
MAP
MORTGAGE CALCULATOR
- Principal & Interest:
- Property Tax: $1,904
- Home Insurance:$119
- HOA Fees:$0
- Mortgage Insurance:
PRICE HISTORY
| Date | Event | Price |
| 06/07/2024 | Sold | $1,705,000 |
| 05/22/2024 | Pending | $1,785,000 |
| 05/16/2024 | Listed | $1,785,000 |

Topfind Realty
REALTOR®
(844)-333-8033
Questions? Contact today.
Interested in buying or selling a home similar to 437 Highland Drive?
Glendora Similar Properties
Listing provided courtesy of Daniel Collins, HILL TOP REAL ESTATE. Based on information from California Regional Multiple Listing Service, Inc. as of #Date#. This information is for your personal, non-commercial use and may not be used for any purpose other than to identify prospective properties you may be interested in purchasing. Display of MLS data is usually deemed reliable but is NOT guaranteed accurate by the MLS. Buyers are responsible for verifying the accuracy of all information and should investigate the data themselves or retain appropriate professionals. Information from sources other than the Listing Agent may have been included in the MLS data. Unless otherwise specified in writing, Broker/Agent has not and will not verify any information obtained from other sources. The Broker/Agent providing the information contained herein may or may not have been the Listing and/or Selling Agent.
