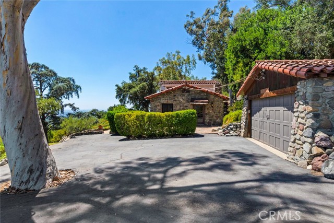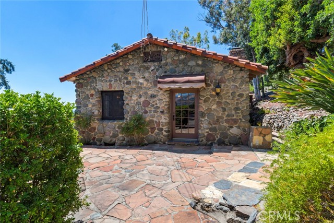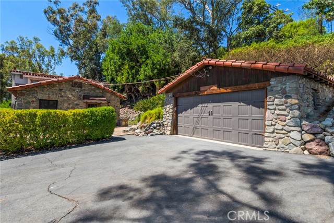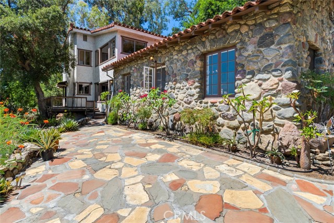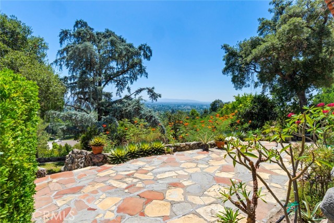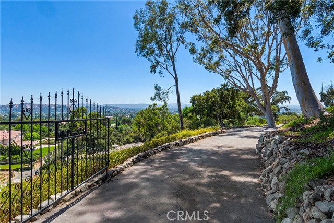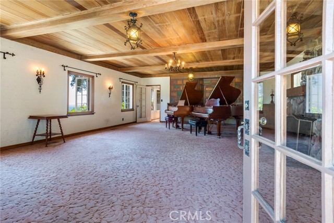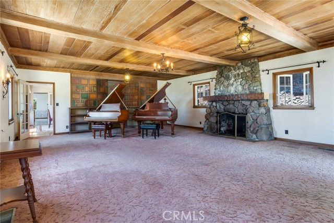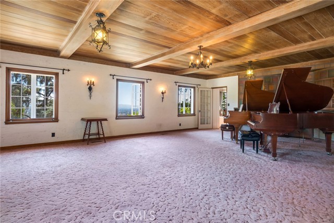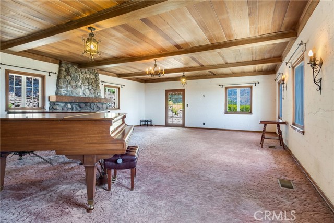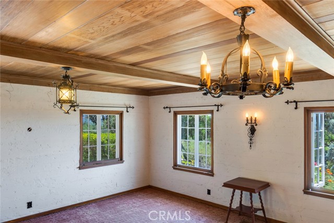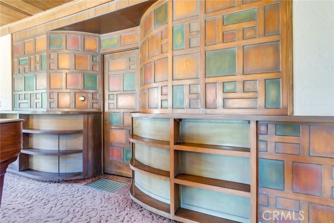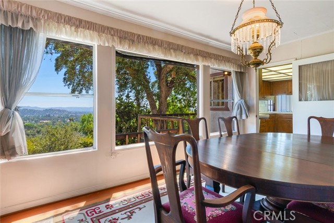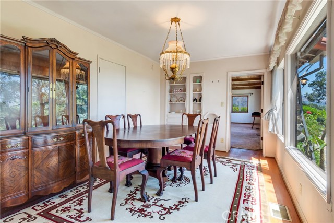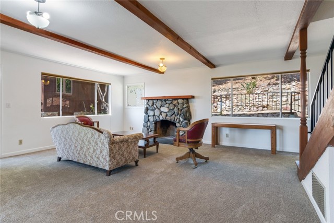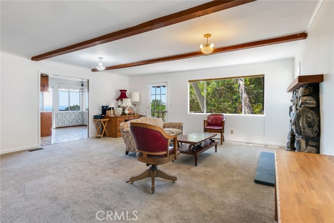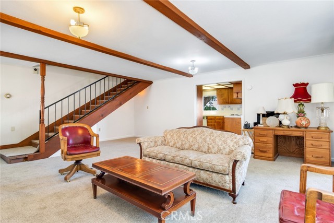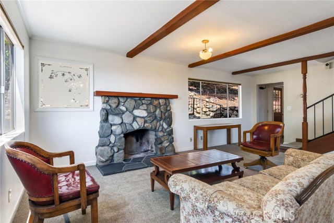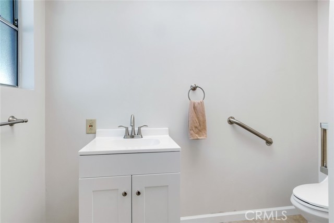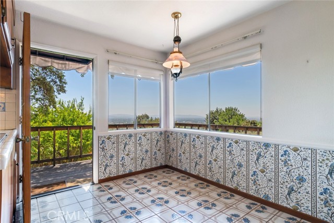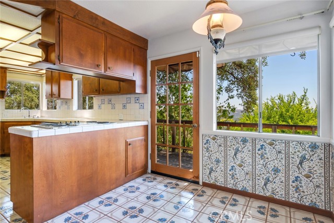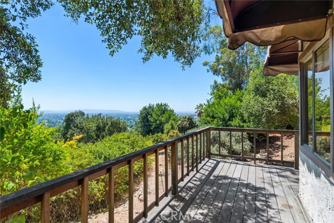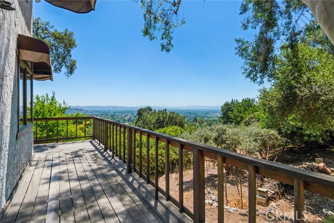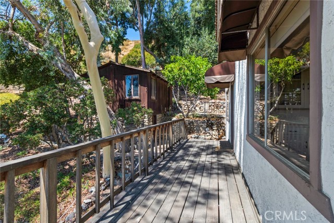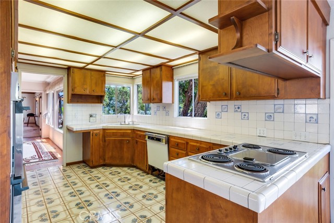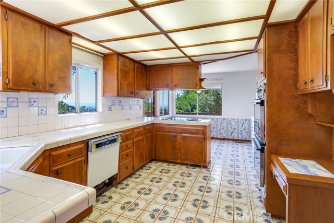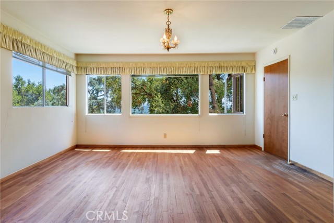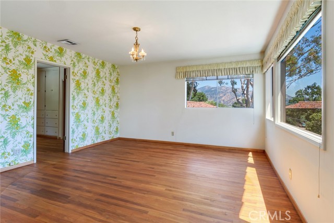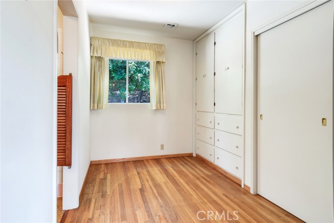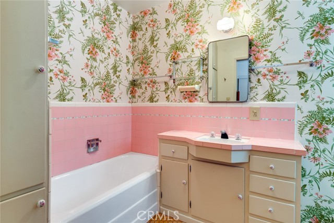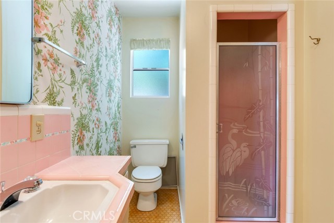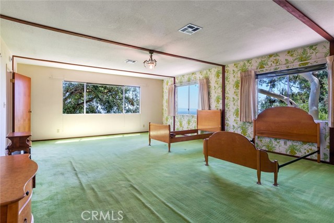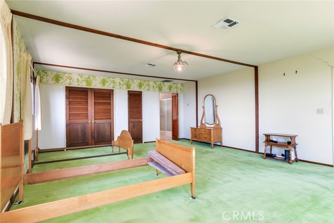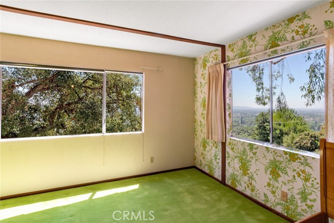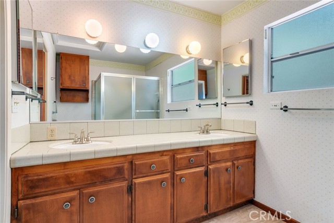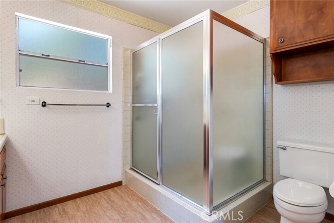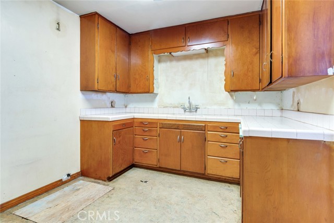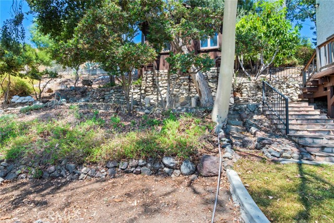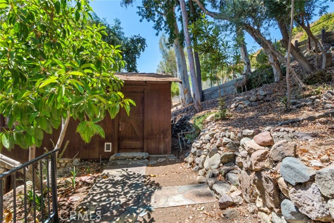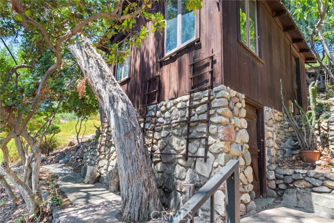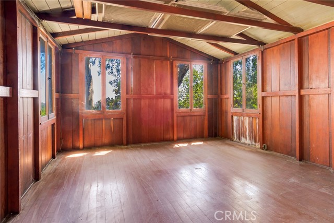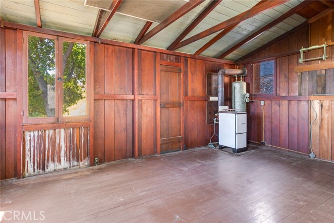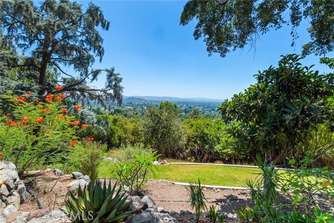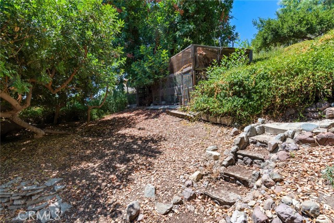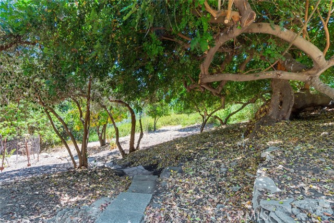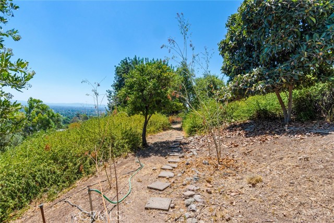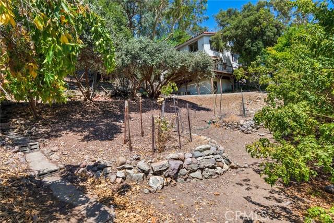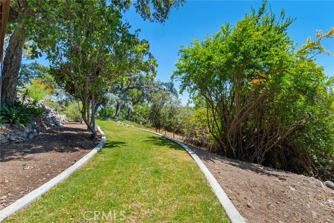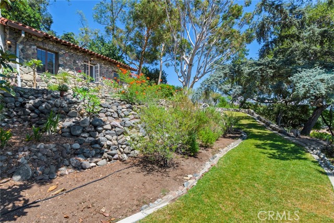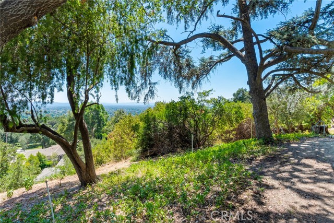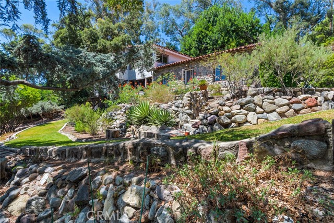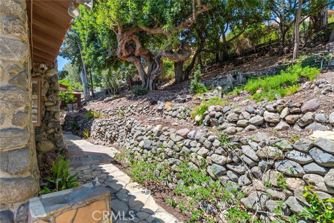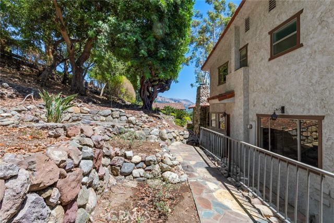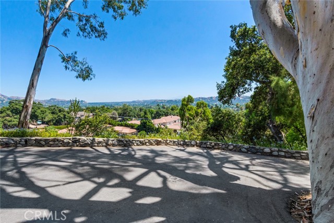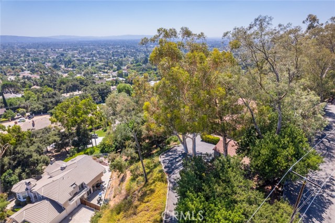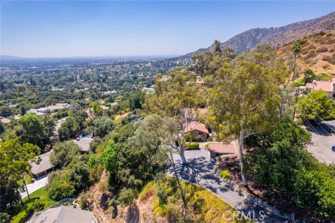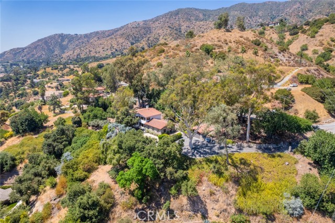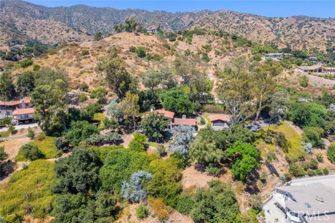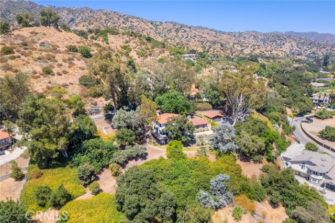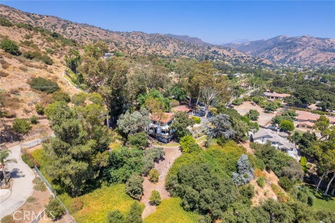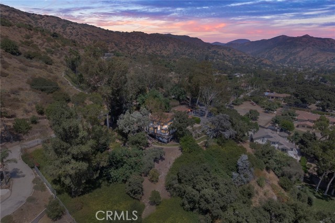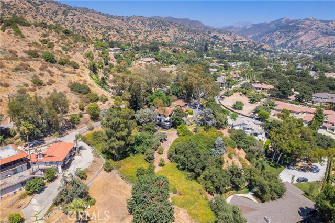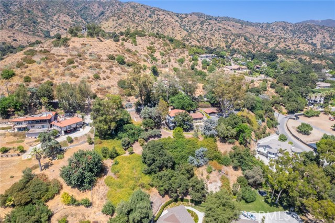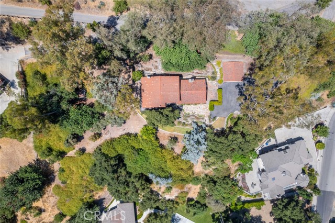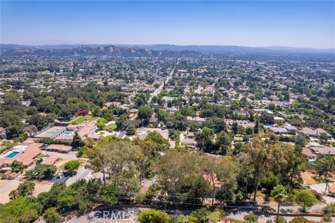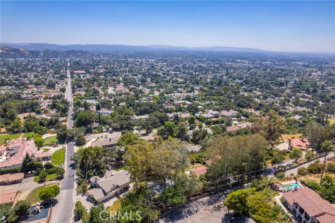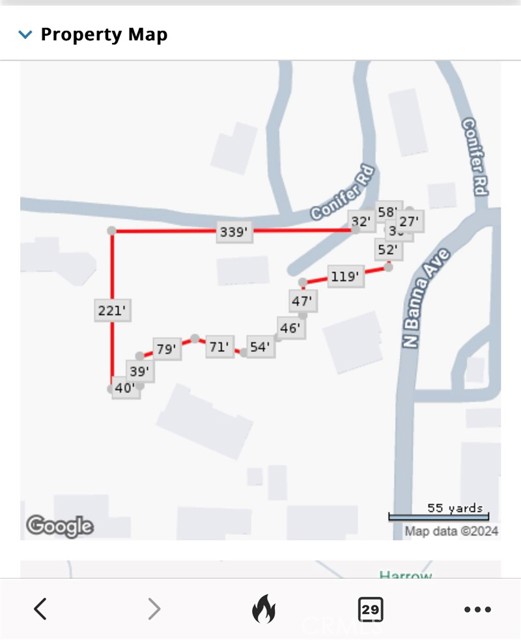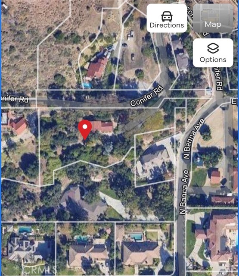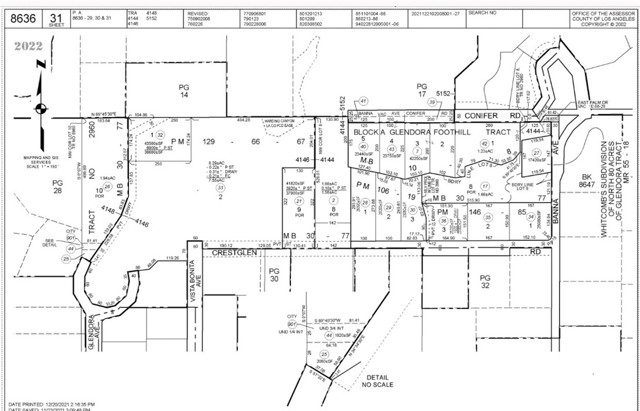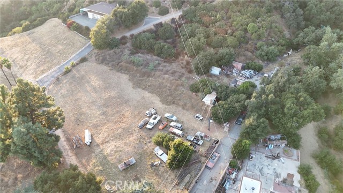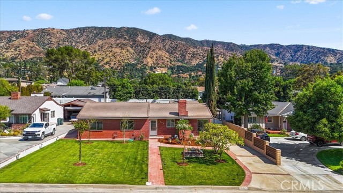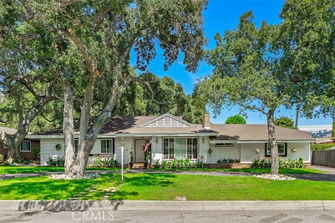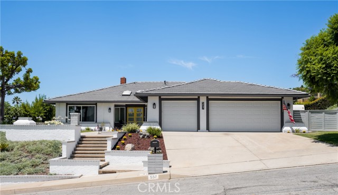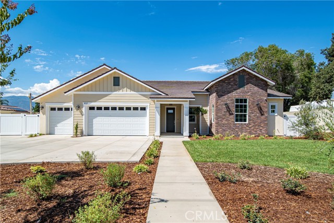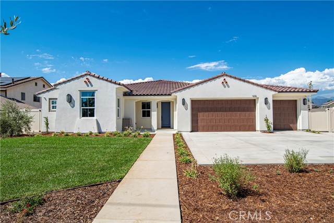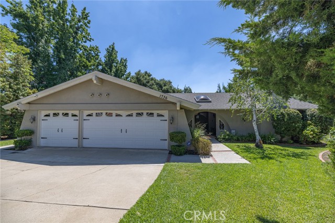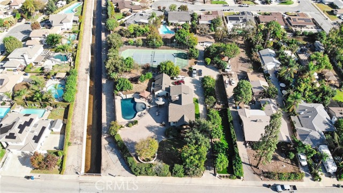440 Conifer Road
Glendora, CA 91741
** REDUCED PRICE ** Peace and serenity best describe this one-of-a-kind character filled property located on a secluded 1.22-acre lot in the Glendora Foothills. With a bit of Tuscany charm this home features an extra spacious formal living room with beamed ceilings, crank style windows and large stone fireplace, affectionately known as the "music room" for more than 50 years. Enjoy dinner gatherings in the adjacent large formal dining room with built-ins and gorgeous picture window views. The step saver kitchen offers breakfast nook with treetop and city views plus access to the wrap around view deck, perfect for your quiet morning beverage while you take in nature. Additional 1st level features include ample sized family room with stone fireplace, 1/2 guest bathroom and sizeable separate laundry room that may have been the original kitchen. Both bedrooms upstairs each have En Suite bathrooms. One of the bedrooms is extra-large and with proper planning could be converted into two bedrooms. Brand new 200 AMP Panel and Sub-Panel plus brand new water heater. Outdoors the possibilities are endless. Grow a vegetable garden, plant a small vineyard, rehab the large coup that previously housed Pheasant. Plus bring your tools and creative ideas into the separate outbuilding, perfect for an art studio, rec room or home office, already equipped with water and electricity. This home is truly one of a kind with it's charm, private location, size of property and views. It's a must see!
PROPERTY INFORMATION
| MLS # | CV24169617 | Lot Size | 53,197 Sq. Ft. |
| HOA Fees | $0/Monthly | Property Type | Single Family Residence |
| Price | $ 1,450,000
Price Per SqFt: $ 509 |
DOM | 255 Days |
| Address | 440 Conifer Road | Type | Residential |
| City | Glendora | Sq.Ft. | 2,851 Sq. Ft. |
| Postal Code | 91741 | Garage | 2 |
| County | Los Angeles | Year Built | 1937 |
| Bed / Bath | 2 / 1.5 | Parking | 2 |
| Built In | 1937 | Status | Active |
INTERIOR FEATURES
| Has Laundry | Yes |
| Laundry Information | Individual Room, Inside |
| Has Fireplace | Yes |
| Fireplace Information | Family Room, Living Room |
| Has Appliances | Yes |
| Kitchen Appliances | Built-In Range, Double Oven, Electric Cooktop, Gas Water Heater, Water Heater |
| Kitchen Area | Breakfast Nook, Dining Room |
| Has Heating | Yes |
| Heating Information | Central |
| Room Information | All Bedrooms Up, Family Room, Kitchen, Laundry, Living Room, Primary Bathroom, Separate Family Room |
| Has Cooling | Yes |
| Cooling Information | Central Air |
| InteriorFeatures Information | Beamed Ceilings, Copper Plumbing Full, Tile Counters |
| EntryLocation | Ground floor |
| Entry Level | 1 |
| Has Spa | No |
| SpaDescription | None |
| SecuritySafety | Carbon Monoxide Detector(s), Smoke Detector(s) |
| Bathroom Information | Bathtub, Shower, Shower in Tub, Double sinks in bath(s), Separate tub and shower |
| Main Level Bedrooms | 0 |
| Main Level Bathrooms | 1 |
EXTERIOR FEATURES
| FoundationDetails | Raised |
| Roof | Spanish Tile |
| Has Pool | No |
| Pool | None |
| Has Patio | Yes |
| Patio | Deck, Wood, Wrap Around |
| Has Fence | Yes |
| Fencing | Wood, Wrought Iron |
| Has Sprinklers | Yes |
WALKSCORE
MAP
MORTGAGE CALCULATOR
- Principal & Interest:
- Property Tax: $1,547
- Home Insurance:$119
- HOA Fees:$0
- Mortgage Insurance:
PRICE HISTORY
| Date | Event | Price |
| 10/08/2024 | Price Change | $1,450,000 (-3.33%) |
| 08/15/2024 | Listed | $1,600,000 |

Topfind Realty
REALTOR®
(844)-333-8033
Questions? Contact today.
Use a Topfind agent and receive a cash rebate of up to $14,500
Glendora Similar Properties
Listing provided courtesy of Jana Jones, KEN TURNER REAL ESTATE. Based on information from California Regional Multiple Listing Service, Inc. as of #Date#. This information is for your personal, non-commercial use and may not be used for any purpose other than to identify prospective properties you may be interested in purchasing. Display of MLS data is usually deemed reliable but is NOT guaranteed accurate by the MLS. Buyers are responsible for verifying the accuracy of all information and should investigate the data themselves or retain appropriate professionals. Information from sources other than the Listing Agent may have been included in the MLS data. Unless otherwise specified in writing, Broker/Agent has not and will not verify any information obtained from other sources. The Broker/Agent providing the information contained herein may or may not have been the Listing and/or Selling Agent.
