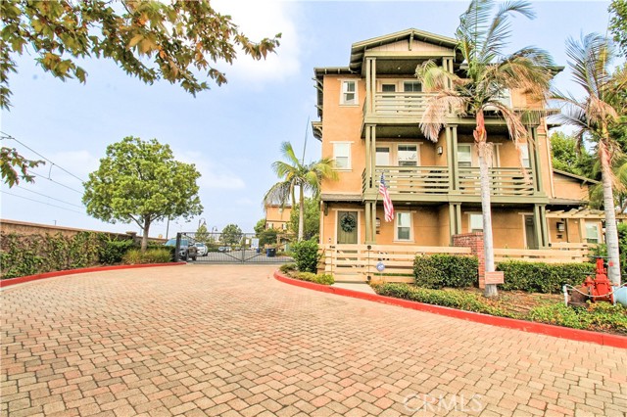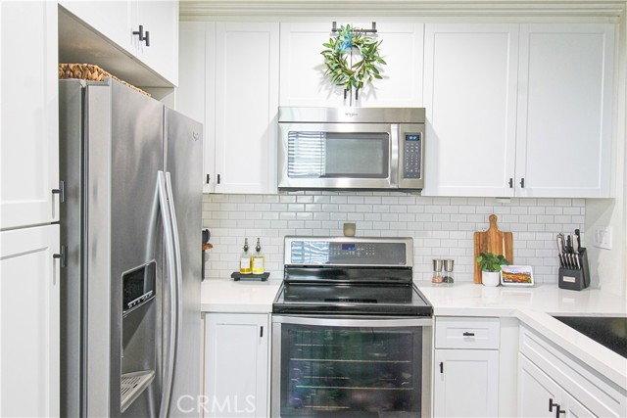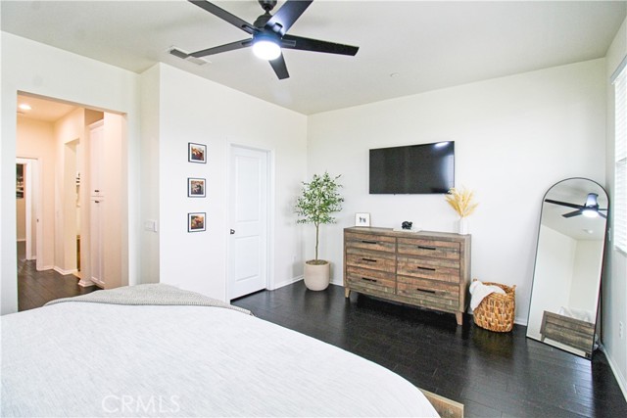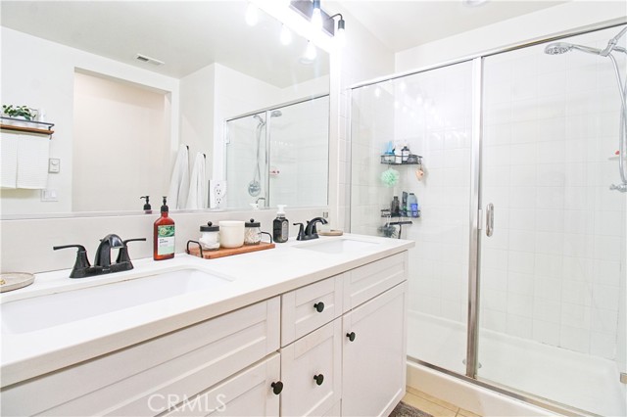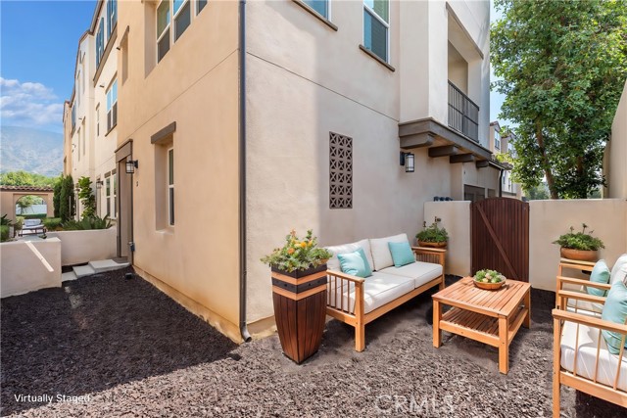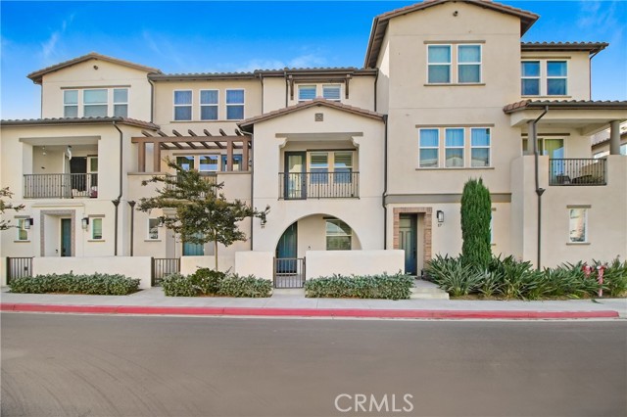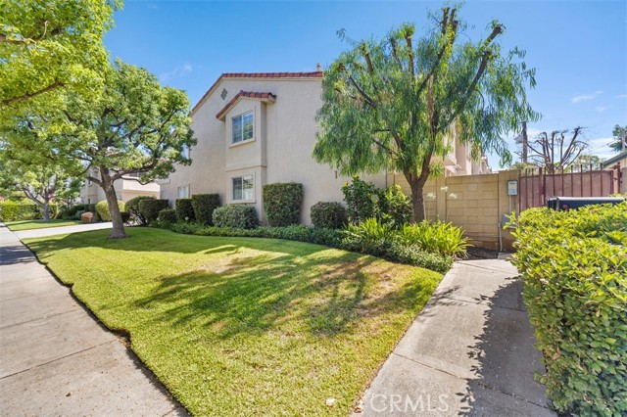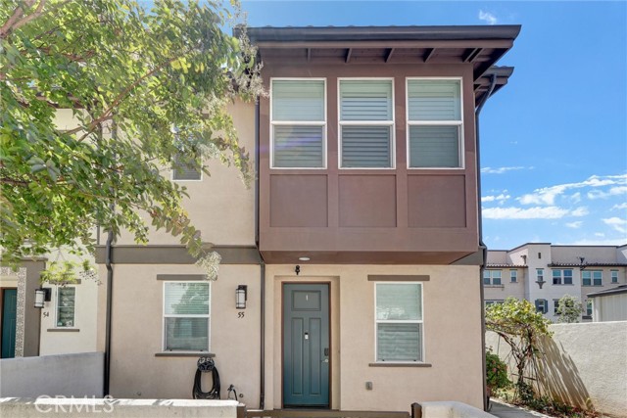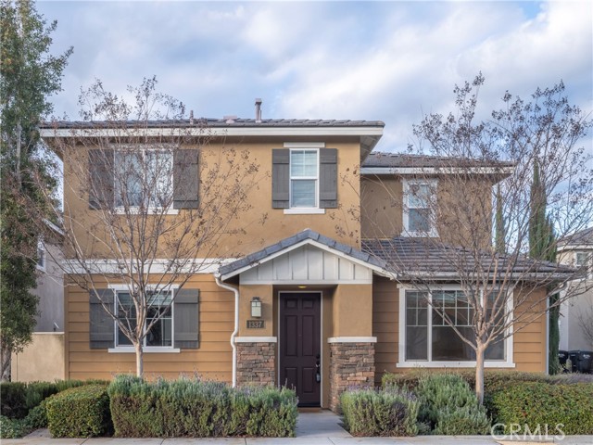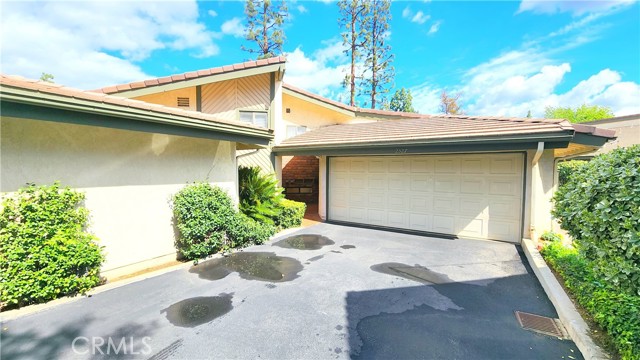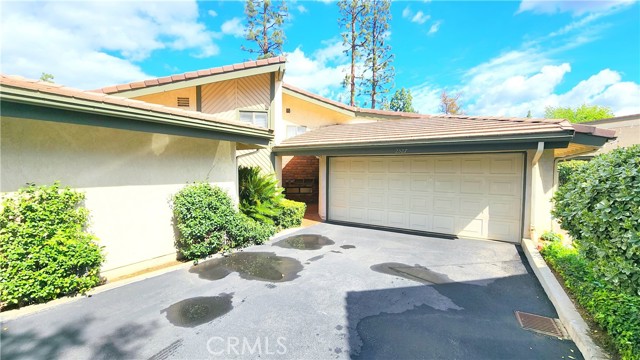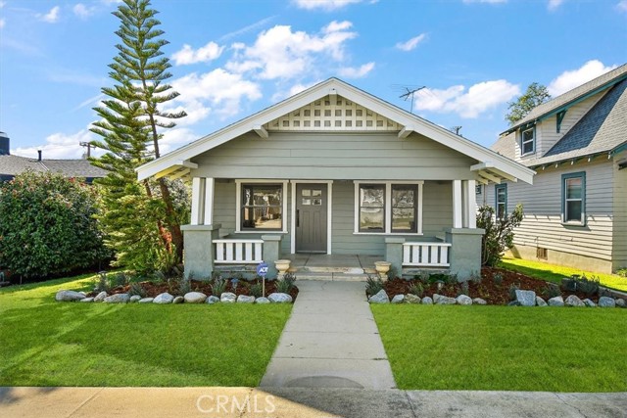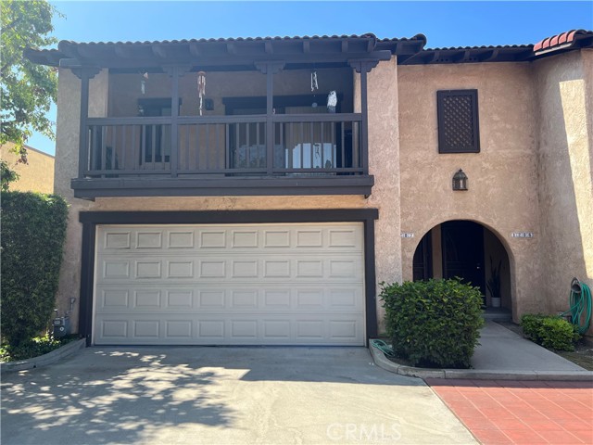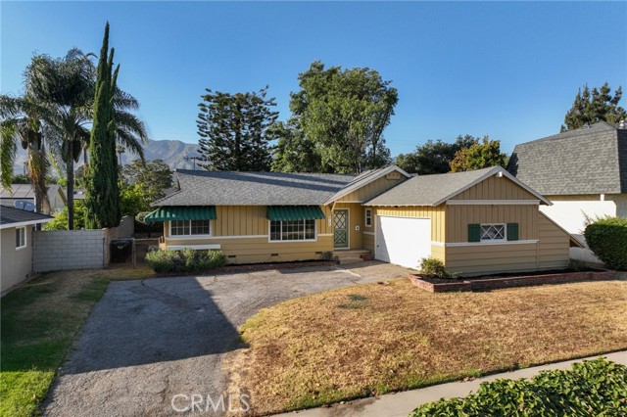441 Glendora Avenue
Glendora, CA 91741
This stunning 3-story end unit townhome offers 3 spacious bedrooms and 3 full bathrooms, perfectly designed for modern living. The first floor features the entryway and a tandem two-car garage for ultimate convenience. On the second floor, you’ll find a bright and airy open concept living room, dining area, kitchen with white shaker cabinets, quartz countertops, stainless steel appliances, and a guest bedroom with a full bathroom. The third floor is home to the laundry area, an additional bedroom, and the spacious primary suite, which boasts a private balcony, dual sinks, a walk-in closet, and ample natural light. Energy-efficient LED recessed lighting throughout, central air, and solar heating ensure this home is both eco-friendly and comfortable. Two private balconies provide perfect spots to relax and take in the surrounding views. HOA includes water, and solar power offers energy savings. Located just minutes from Downtown Glendora Village, with easy access to Gold Line transportation, grocery stores, dining, coffee shops, and more. Situated within the highly accredited Glendora Unified School District, this home is a fantastic find for families and commuters alike.
PROPERTY INFORMATION
| MLS # | CV24213454 | Lot Size | 50,278 Sq. Ft. |
| HOA Fees | $293/Monthly | Property Type | Condominium |
| Price | $ 715,000
Price Per SqFt: $ 518 |
DOM | 300 Days |
| Address | 441 Glendora Avenue | Type | Residential |
| City | Glendora | Sq.Ft. | 1,380 Sq. Ft. |
| Postal Code | 91741 | Garage | 2 |
| County | Los Angeles | Year Built | 2014 |
| Bed / Bath | 3 / 3 | Parking | 2 |
| Built In | 2014 | Status | Active |
INTERIOR FEATURES
| Has Laundry | Yes |
| Laundry Information | Inside, Stackable |
| Has Fireplace | No |
| Fireplace Information | None |
| Has Appliances | Yes |
| Kitchen Appliances | Electric Range, Disposal |
| Kitchen Information | Quartz Counters |
| Kitchen Area | In Kitchen |
| Has Heating | Yes |
| Heating Information | Forced Air, Solar |
| Room Information | All Bedrooms Up, Guest/Maid's Quarters, Kitchen, Laundry, Living Room |
| Has Cooling | Yes |
| Cooling Information | Central Air |
| Flooring Information | Laminate |
| InteriorFeatures Information | Balcony, Open Floorplan, Quartz Counters, Recessed Lighting, Tandem |
| EntryLocation | 1 |
| Entry Level | 1 |
| Has Spa | No |
| SpaDescription | None |
| WindowFeatures | Double Pane Windows |
| SecuritySafety | Automatic Gate, Card/Code Access |
| Bathroom Information | Shower in Tub, Double Sinks in Primary Bath |
| Main Level Bedrooms | 0 |
| Main Level Bathrooms | 0 |
EXTERIOR FEATURES
| Has Pool | No |
| Pool | None |
| Has Patio | Yes |
| Patio | Porch |
WALKSCORE
MAP
MORTGAGE CALCULATOR
- Principal & Interest:
- Property Tax: $763
- Home Insurance:$119
- HOA Fees:$293
- Mortgage Insurance:
PRICE HISTORY
| Date | Event | Price |
| 10/14/2024 | Listed | $715,000 |

Topfind Realty
REALTOR®
(844)-333-8033
Questions? Contact today.
Use a Topfind agent and receive a cash rebate of up to $7,150
Glendora Similar Properties
Listing provided courtesy of Stacey Brown, SOUTHLAND PROPERTIES. Based on information from California Regional Multiple Listing Service, Inc. as of #Date#. This information is for your personal, non-commercial use and may not be used for any purpose other than to identify prospective properties you may be interested in purchasing. Display of MLS data is usually deemed reliable but is NOT guaranteed accurate by the MLS. Buyers are responsible for verifying the accuracy of all information and should investigate the data themselves or retain appropriate professionals. Information from sources other than the Listing Agent may have been included in the MLS data. Unless otherwise specified in writing, Broker/Agent has not and will not verify any information obtained from other sources. The Broker/Agent providing the information contained herein may or may not have been the Listing and/or Selling Agent.
