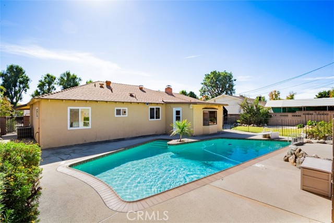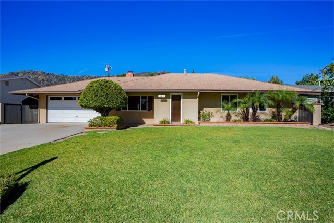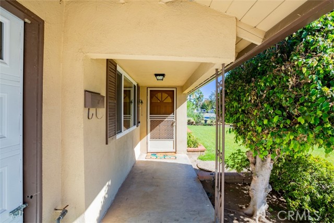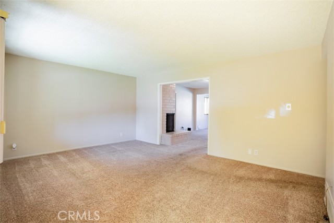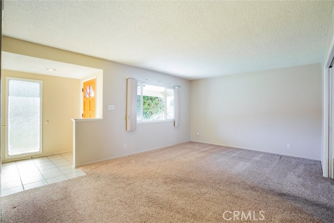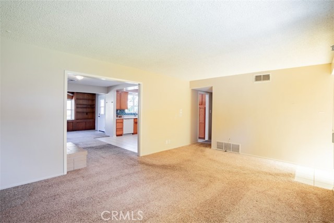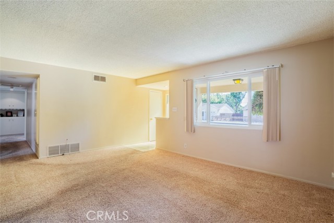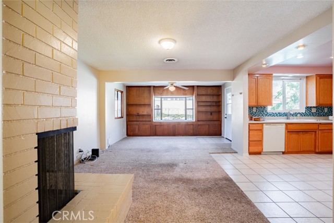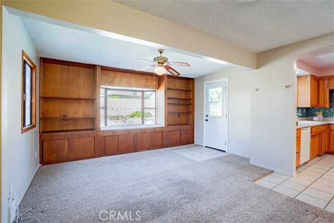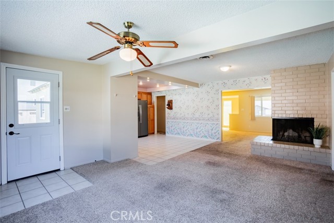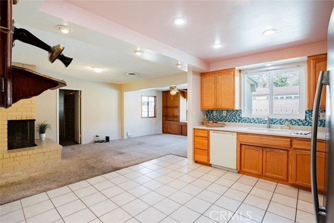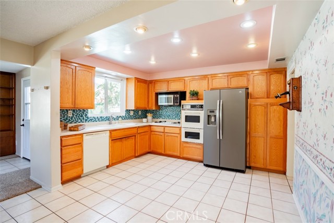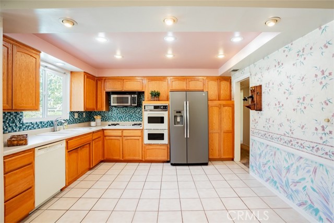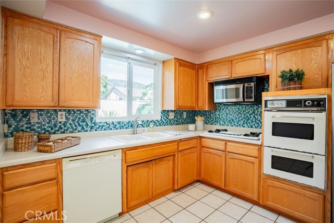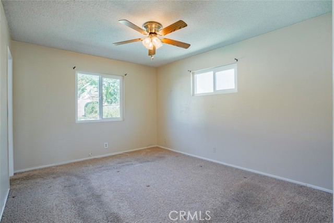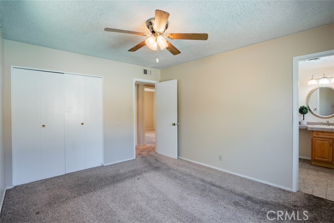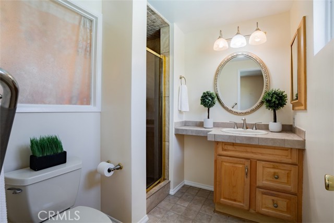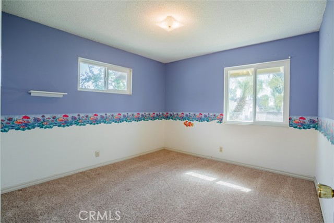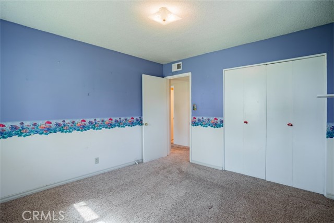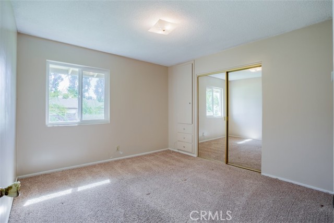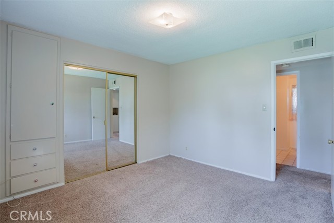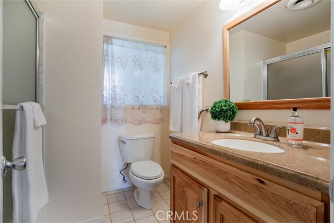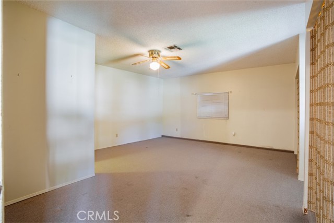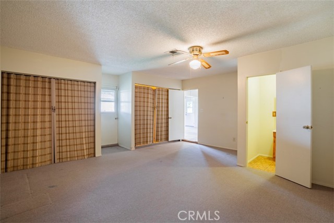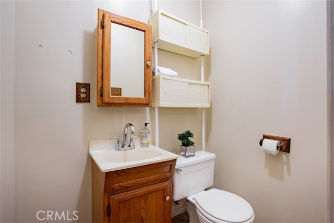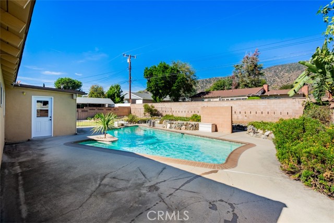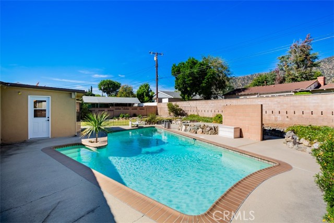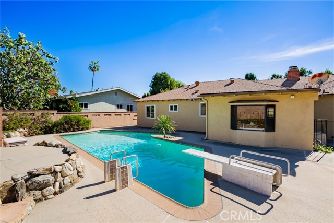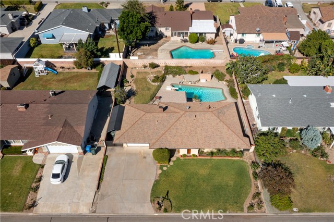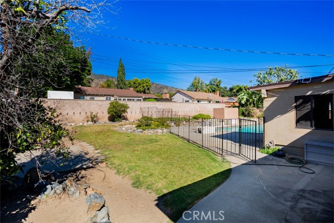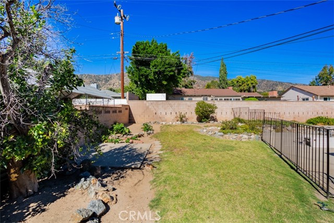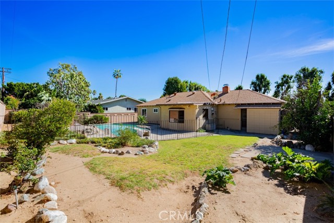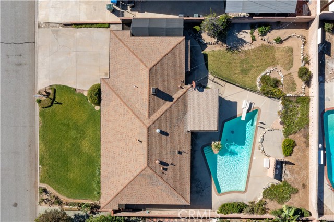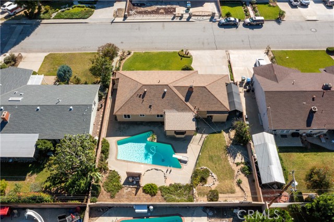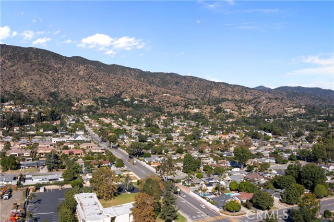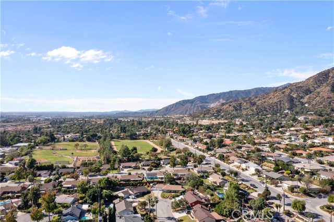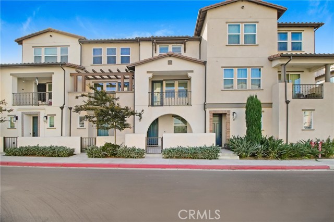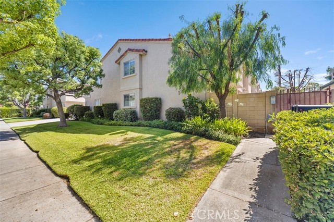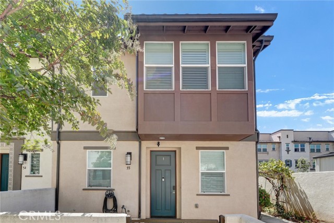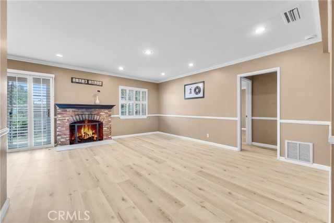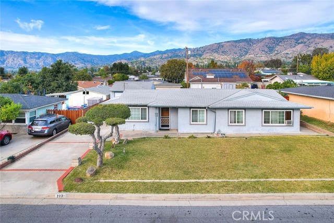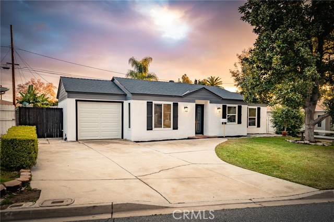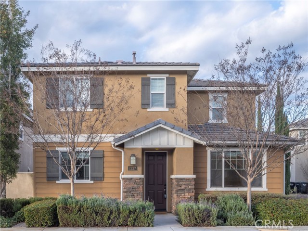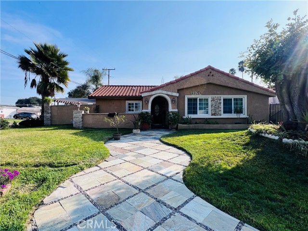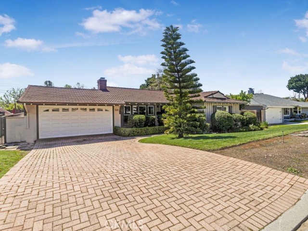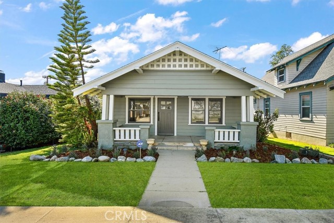521 W. Whitcomb Ave.
Glendora, CA 91741
Sold
Discover a welcoming retreat in the heart of Glendora, California. This well-maintained residence features 3 bedrooms, 2.5 baths, and a converted garage ideal for additional living space. With a thoughtfully designed layout, this home caters to comfortable living for families or individuals seeking ample space. Enjoy the abundance of natural light that graces the front of the house, creating a warm and inviting atmosphere throughout the day. The backyard boasts a private pool area with scenic views of the foothills, providing a serene escape for relaxation and rejuvenation. Parking is made convenient with a two-car capacity on the side of the garage and an additional three-car capacity in the driveway. The meticulously kept front yard adds to the overall appeal of the property. Located within the renowned Glendora Unified School District, this home is in close proximity to La Fetra Elementary School and Sandberg Junior High. Nearby conveniences include the Vons shopping center, Downtown Glendora, Foothill Presbyterian Hospital, Citrus College, and Azusa Pacific University. This charming residence offers an ideal blend of comfort and accessibility in a desirable Glendora neighborhood. Take advantage of this opportunity to find your perfect home in this inviting community.
PROPERTY INFORMATION
| MLS # | CV23199420 | Lot Size | 8,383 Sq. Ft. |
| HOA Fees | $0/Monthly | Property Type | Single Family Residence |
| Price | $ 869,000
Price Per SqFt: $ 470 |
DOM | 550 Days |
| Address | 521 W. Whitcomb Ave. | Type | Residential |
| City | Glendora | Sq.Ft. | 1,850 Sq. Ft. |
| Postal Code | 91741 | Garage | N/A |
| County | Los Angeles | Year Built | 1960 |
| Bed / Bath | 4 / 2 | Parking | 3 |
| Built In | 1960 | Status | Closed |
| Sold Date | 2023-12-08 |
INTERIOR FEATURES
| Has Laundry | Yes |
| Laundry Information | Gas & Electric Dryer Hookup, In Garage |
| Has Fireplace | Yes |
| Fireplace Information | Family Room |
| Has Appliances | Yes |
| Kitchen Appliances | Built-In Range, Dishwasher, Disposal |
| Has Heating | Yes |
| Heating Information | Central |
| Room Information | All Bedrooms Down, Converted Bedroom, Family Room, Kitchen, Living Room |
| Has Cooling | Yes |
| Cooling Information | Central Air |
| Flooring Information | Carpet, Tile |
| InteriorFeatures Information | Brick Walls, Ceiling Fan(s), Open Floorplan, Recessed Lighting |
| EntryLocation | Front |
| Entry Level | 1 |
| WindowFeatures | Double Pane Windows, Screens |
| SecuritySafety | Carbon Monoxide Detector(s), Smoke Detector(s) |
| Bathroom Information | Shower, Shower in Tub |
| Main Level Bedrooms | 3 |
| Main Level Bathrooms | 2 |
EXTERIOR FEATURES
| FoundationDetails | Slab |
| Has Pool | Yes |
| Pool | Private, Diving Board |
| Has Patio | Yes |
| Patio | Concrete |
WALKSCORE
MAP
MORTGAGE CALCULATOR
- Principal & Interest:
- Property Tax: $927
- Home Insurance:$119
- HOA Fees:$0
- Mortgage Insurance:
PRICE HISTORY
| Date | Event | Price |
| 12/08/2023 | Sold | $855,000 |
| 12/05/2023 | Active Under Contract | $869,000 |
| 11/19/2023 | Pending | $869,000 |
| 10/25/2023 | Listed | $869,000 |

Topfind Realty
REALTOR®
(844)-333-8033
Questions? Contact today.
Interested in buying or selling a home similar to 521 W. Whitcomb Ave.?
Glendora Similar Properties
Listing provided courtesy of Victoria Maliszewski, KALEO REAL ESTATE COMPANY. Based on information from California Regional Multiple Listing Service, Inc. as of #Date#. This information is for your personal, non-commercial use and may not be used for any purpose other than to identify prospective properties you may be interested in purchasing. Display of MLS data is usually deemed reliable but is NOT guaranteed accurate by the MLS. Buyers are responsible for verifying the accuracy of all information and should investigate the data themselves or retain appropriate professionals. Information from sources other than the Listing Agent may have been included in the MLS data. Unless otherwise specified in writing, Broker/Agent has not and will not verify any information obtained from other sources. The Broker/Agent providing the information contained herein may or may not have been the Listing and/or Selling Agent.
