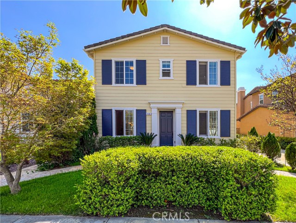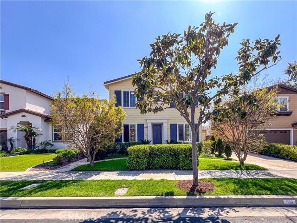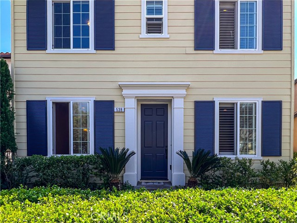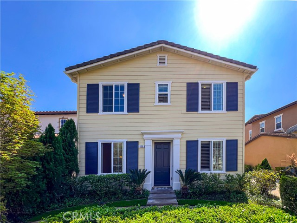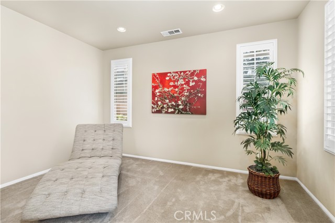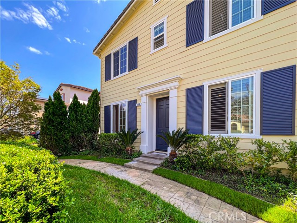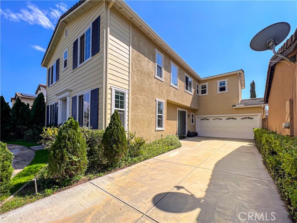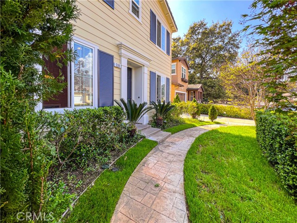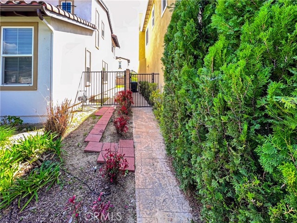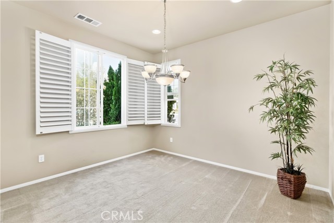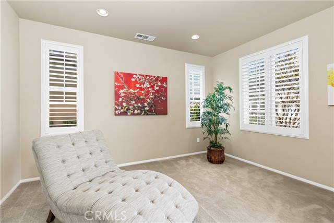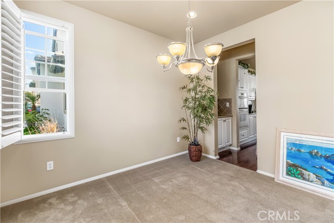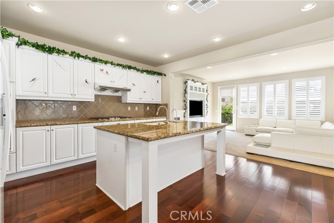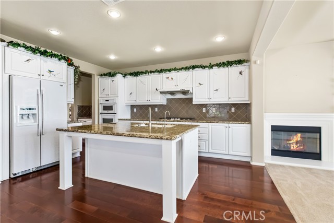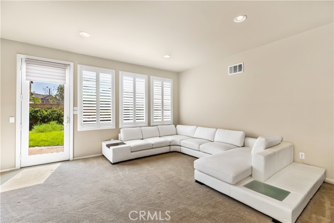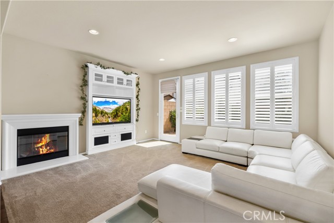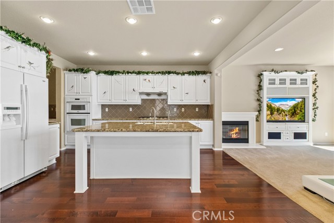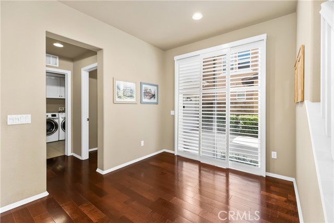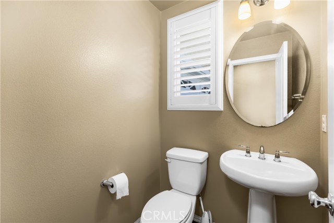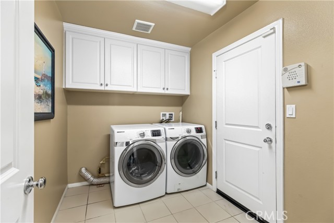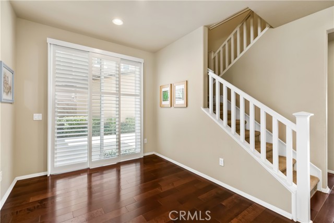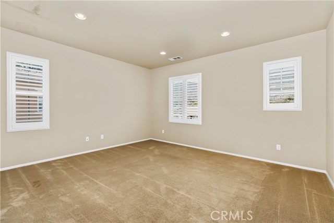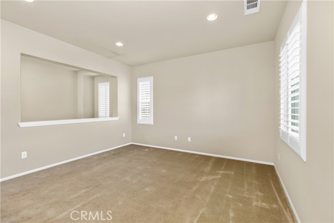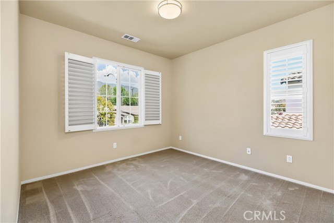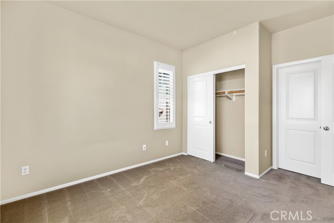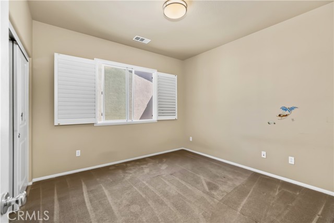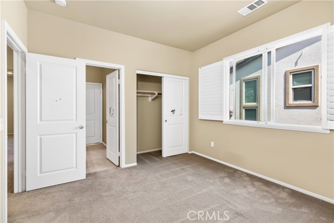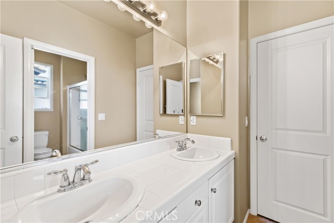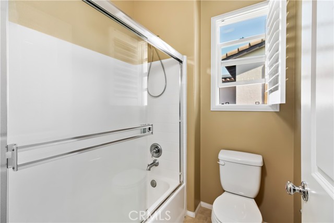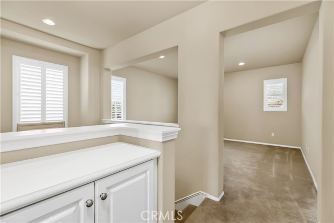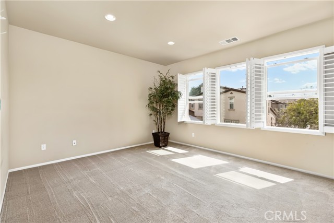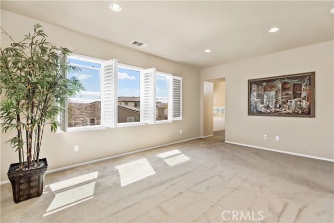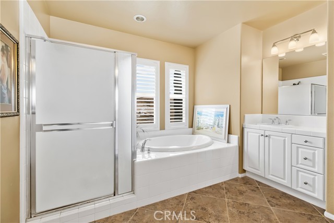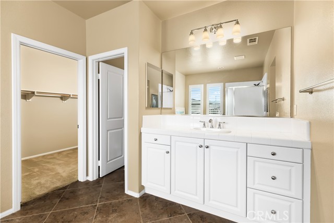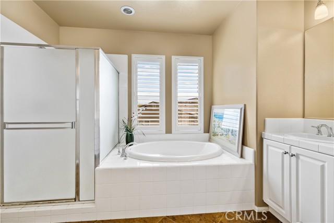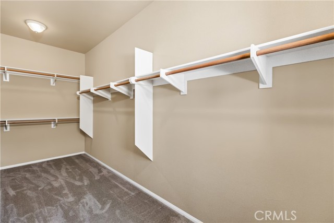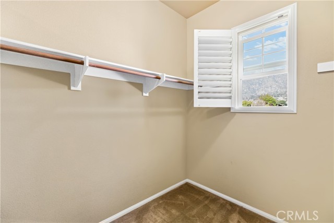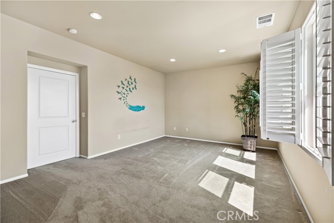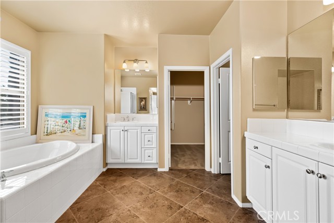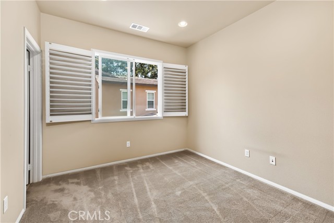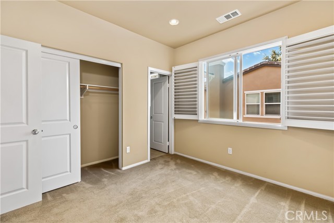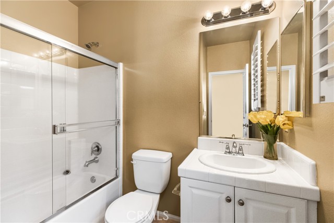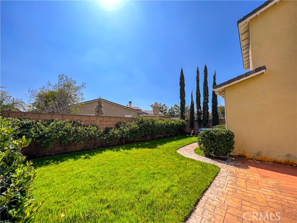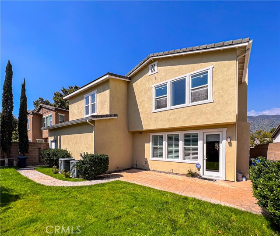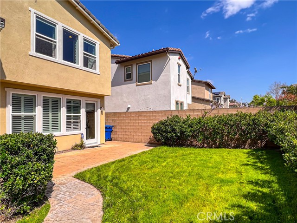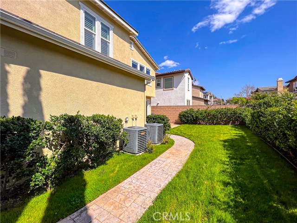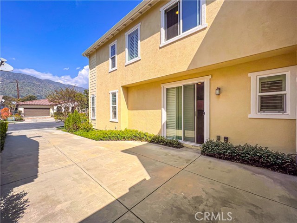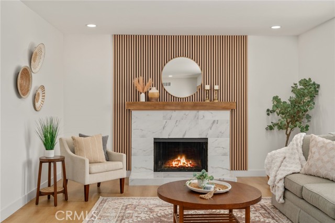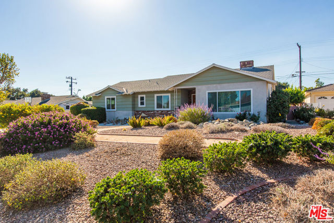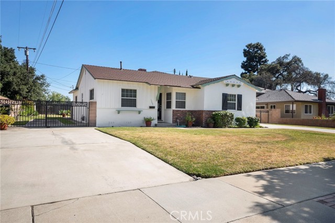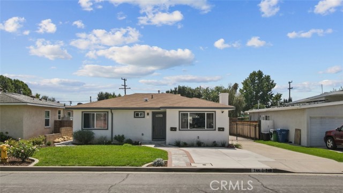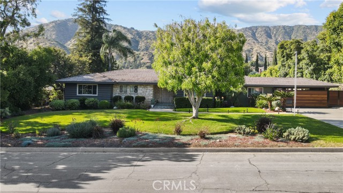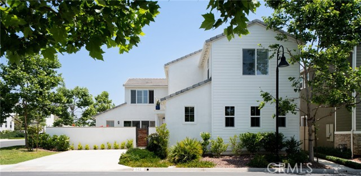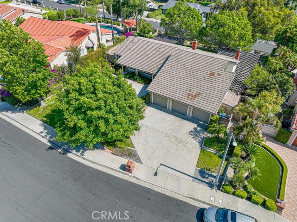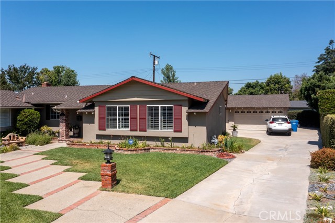538 Oak Trail Place
Glendora, CA 91741
Sold
538 Oak Trail Place
Glendora, CA 91741
Sold
This sought-after 4 bedroom, 3 and half bath single family residence nestles in a serene cul-de-sac covered by huge oak trees in the Arboreta Community of North Glendora. The gorgeous home boasts more than you can think of: top Glendora school district, walking distance to the elementary school. Fresh painted exterior, the picturesque mountain views, wonderful gated community pool with restrooms, jogging path and playground area for kids. Inside, exquisite shutters throughout the house, recessed lighting, hardwood floors with carpet in the family room and bedrooms, the large master suite has a master bath with separate tub & shower area and an extra-large walk in closet. Jack and Jill bedrooms with a double sink bathroom upstairs. The family room features a cozy fireplace and French door leading you out to the yard. There is an open kitchen with a beautiful large granite island countertop making the home great for entertaining. For your add convenience there is a separate laundry room and direct garage access. Second level also features a sizable loft area that can serve as an additional family room, child's play area or office, definitely bonus space! Dual A/C units, Community Pool and beautiful green spaces with multiple walking opportunities. Good deals would not last long. Must see to appreciate it! Offer due at 6 pm 4/9/24.
PROPERTY INFORMATION
| MLS # | AR24051577 | Lot Size | 4,590 Sq. Ft. |
| HOA Fees | $190/Monthly | Property Type | Single Family Residence |
| Price | $ 1,200,000
Price Per SqFt: $ 458 |
DOM | 513 Days |
| Address | 538 Oak Trail Place | Type | Residential |
| City | Glendora | Sq.Ft. | 2,621 Sq. Ft. |
| Postal Code | 91741 | Garage | 2 |
| County | Los Angeles | Year Built | 2008 |
| Bed / Bath | 4 / 3.5 | Parking | 2 |
| Built In | 2008 | Status | Closed |
| Sold Date | 2024-04-26 |
INTERIOR FEATURES
| Has Laundry | Yes |
| Laundry Information | Dryer Included, Individual Room, Washer Included |
| Has Fireplace | Yes |
| Fireplace Information | Family Room |
| Has Appliances | Yes |
| Kitchen Appliances | Built-In Range, Convection Oven, Dishwasher, Double Oven, Electric Oven, Microwave, Refrigerator, Self Cleaning Oven, Water Heater, Water Purifier |
| Kitchen Information | Granite Counters, Kitchen Island, Kitchen Open to Family Room, Stone Counters, Walk-In Pantry |
| Kitchen Area | Breakfast Nook, Dining Room |
| Has Heating | Yes |
| Heating Information | Central |
| Room Information | All Bedrooms Up, Attic, Den, Family Room, Jack & Jill, Kitchen, Laundry, Living Room, Primary Bathroom, Primary Bedroom, Primary Suite, Recreation, Walk-In Closet, Walk-In Pantry |
| Has Cooling | Yes |
| Cooling Information | Central Air, Dual, Electric |
| Flooring Information | Carpet, Laminate |
| InteriorFeatures Information | 2 Staircases, Granite Counters, Open Floorplan, Storage |
| EntryLocation | 1st floor |
| Entry Level | 1 |
| WindowFeatures | Double Pane Windows, Screens, Shutters |
| SecuritySafety | Automatic Gate, Fire and Smoke Detection System, Fire Sprinkler System, Gated Community, Smoke Detector(s) |
| Bathroom Information | Bathtub, Shower, Shower in Tub, Closet in bathroom, Hollywood Bathroom (Jack&Jill), Tile Counters, Vanity area, Walk-in shower |
| Main Level Bedrooms | 2 |
| Main Level Bathrooms | 2 |
EXTERIOR FEATURES
| Roof | Tile |
| Has Pool | No |
| Pool | Association, Community, Fenced |
| Has Sprinklers | Yes |
WALKSCORE
MAP
MORTGAGE CALCULATOR
- Principal & Interest:
- Property Tax: $1,280
- Home Insurance:$119
- HOA Fees:$190
- Mortgage Insurance:
PRICE HISTORY
| Date | Event | Price |
| 04/26/2024 | Sold | $1,206,000 |
| 04/10/2024 | Active Under Contract | $1,200,000 |
| 03/15/2024 | Listed | $1,200,000 |

Topfind Realty
REALTOR®
(844)-333-8033
Questions? Contact today.
Interested in buying or selling a home similar to 538 Oak Trail Place?
Glendora Similar Properties
Listing provided courtesy of Xiangyuan Ma, Pinnacle Real Estate Group. Based on information from California Regional Multiple Listing Service, Inc. as of #Date#. This information is for your personal, non-commercial use and may not be used for any purpose other than to identify prospective properties you may be interested in purchasing. Display of MLS data is usually deemed reliable but is NOT guaranteed accurate by the MLS. Buyers are responsible for verifying the accuracy of all information and should investigate the data themselves or retain appropriate professionals. Information from sources other than the Listing Agent may have been included in the MLS data. Unless otherwise specified in writing, Broker/Agent has not and will not verify any information obtained from other sources. The Broker/Agent providing the information contained herein may or may not have been the Listing and/or Selling Agent.
