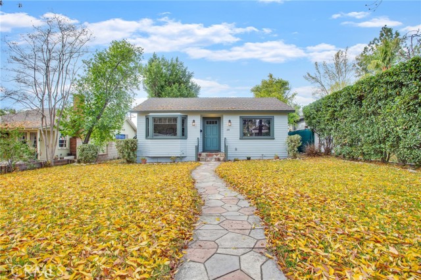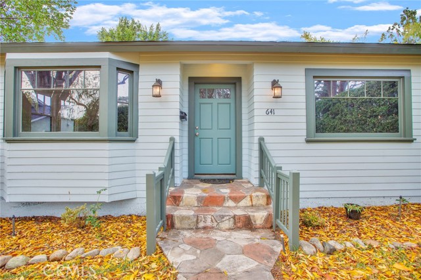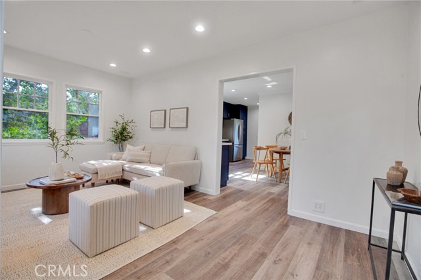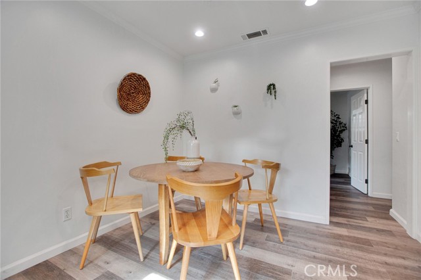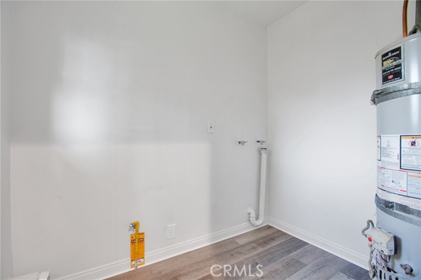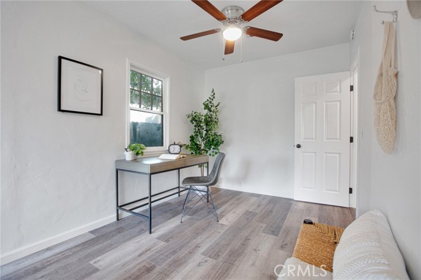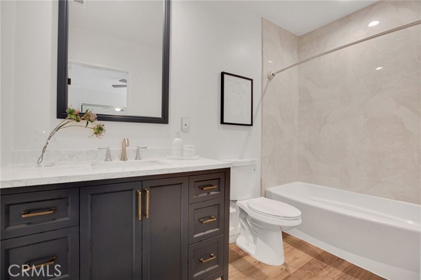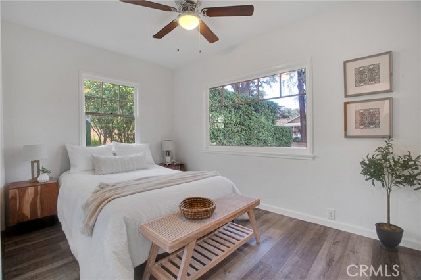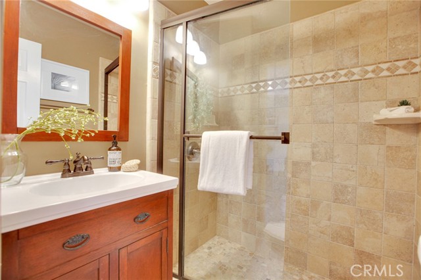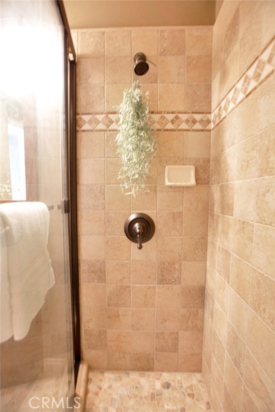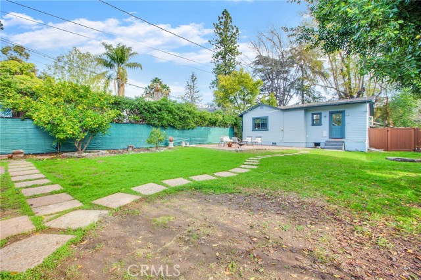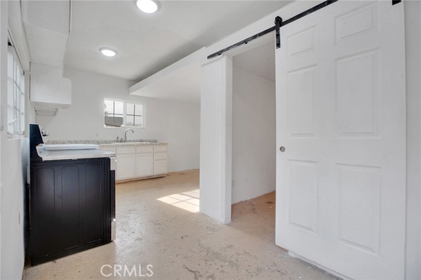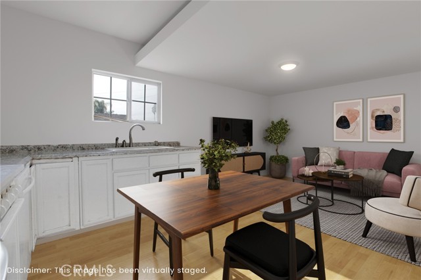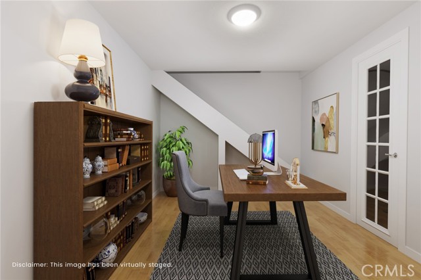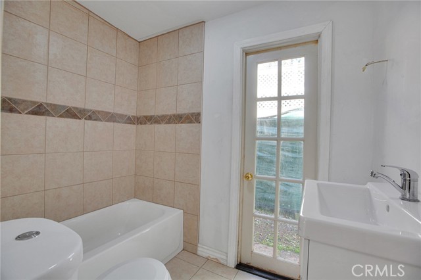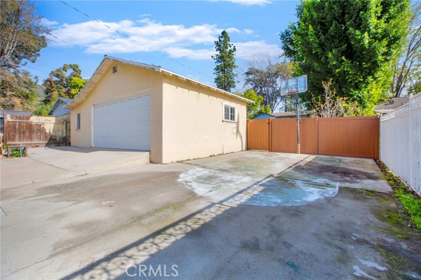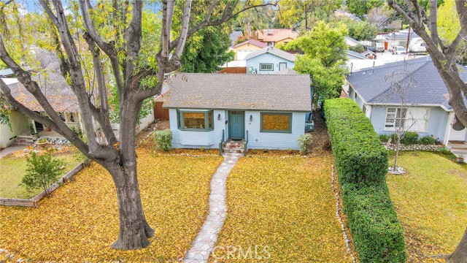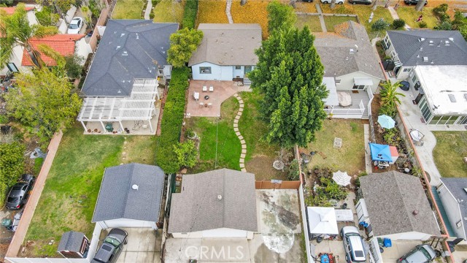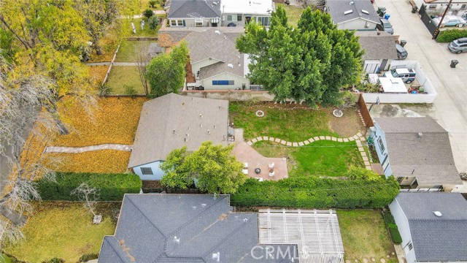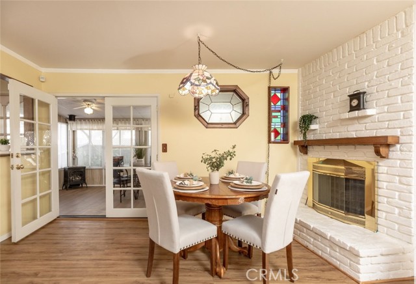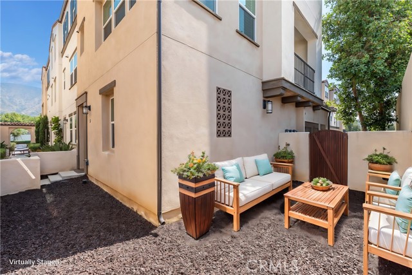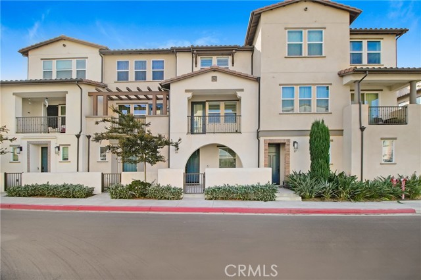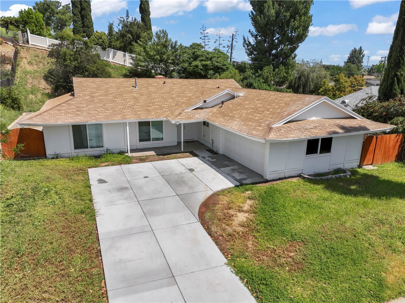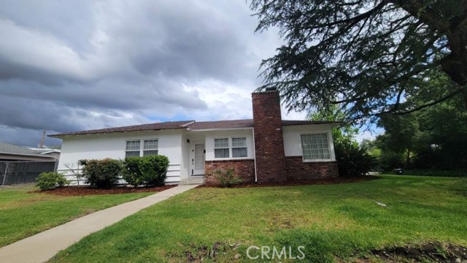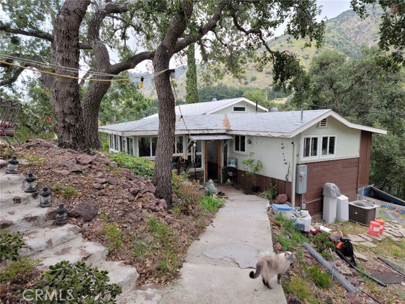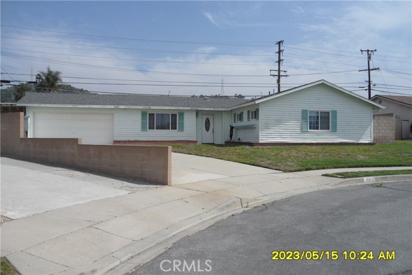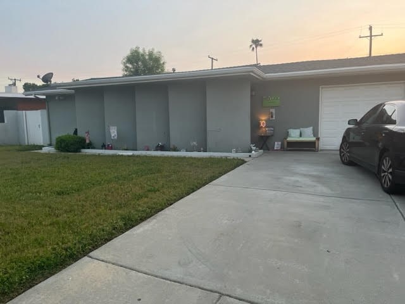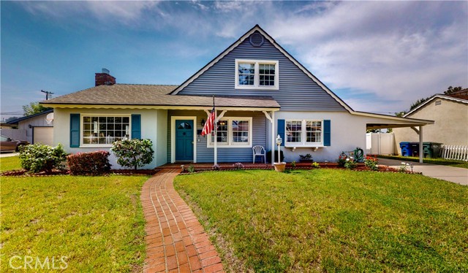641 Vermont Avenue
Glendora, CA 91741
Sold
Welcome to this charming move-in ready 2 bedroom, 2 bath home on a beautiful tree-lined street of northern Glendora. As you enter you will feel right at home in the cozy living room with large bay window and completely remodeled kitchen with new custom cabinets, quartz countertops, and stainless steel appliances; a separate laundry room can double as a walk-in pantry. Both bedrooms feature large closets and ceiling fans. Primary bedroom has extra space for a home office and remodeled en-suite bathroom. Other updates include new floors throughout, recessed lighting, and new interior/exterior paint. Head out the back door to find a spacious fully-fenced backyard with endless possibilities and space. Large lot offers the option to add an ADU or pool or both. Garage has been converted to an artist’s studio with a kitchenette and full bathroom. In the rear of the property there is convenient alley access and a concrete pad to fit multiple vehicles or even storage for an RV. This home sits within the highly desirable Glendora award-winning schools and is a short distance to parks, schools and the charming downtown Glendora Village.
PROPERTY INFORMATION
| MLS # | GD23001382 | Lot Size | 7,374 Sq. Ft. |
| HOA Fees | $0/Monthly | Property Type | Single Family Residence |
| Price | $ 759,000
Price Per SqFt: $ 844 |
DOM | 845 Days |
| Address | 641 Vermont Avenue | Type | Residential |
| City | Glendora | Sq.Ft. | 899 Sq. Ft. |
| Postal Code | 91741 | Garage | N/A |
| County | Los Angeles | Year Built | 1945 |
| Bed / Bath | 2 / 2 | Parking | N/A |
| Built In | 1945 | Status | Closed |
| Sold Date | 2023-01-30 |
INTERIOR FEATURES
| Has Laundry | Yes |
| Laundry Information | Gas Dryer Hookup, Individual Room, Inside |
| Has Fireplace | No |
| Fireplace Information | None |
| Has Appliances | Yes |
| Kitchen Appliances | Dishwasher, Disposal, Gas Oven, Gas Range, Microwave, Refrigerator, Water Heater |
| Kitchen Information | Built-in Trash/Recycling, Quartz Counters, Remodeled Kitchen |
| Kitchen Area | Area |
| Has Heating | Yes |
| Heating Information | Central |
| Room Information | Kitchen, Laundry, Living Room, Master Bathroom, Master Bedroom, Master Suite |
| Has Cooling | Yes |
| Cooling Information | Central Air |
| InteriorFeatures Information | Ceiling Fan(s), Copper Plumbing Full, Recessed Lighting |
| Has Spa | No |
| SpaDescription | None |
| Bathroom Information | Bathtub, Shower, Remodeled |
| Main Level Bedrooms | 2 |
| Main Level Bathrooms | 2 |
EXTERIOR FEATURES
| Has Pool | No |
| Pool | None |
| Has Patio | Yes |
| Patio | None |
WALKSCORE
MAP
MORTGAGE CALCULATOR
- Principal & Interest:
- Property Tax: $810
- Home Insurance:$119
- HOA Fees:$0
- Mortgage Insurance:
PRICE HISTORY
| Date | Event | Price |
| 01/30/2023 | Sold | $763,200 |
| 01/23/2023 | Pending | $759,000 |
| 01/04/2023 | Listed | $759,000 |

Topfind Realty
REALTOR®
(844)-333-8033
Questions? Contact today.
Interested in buying or selling a home similar to 641 Vermont Avenue?
Glendora Similar Properties
Listing provided courtesy of Mariel Sabado, Keller Williams R. E. Services. Based on information from California Regional Multiple Listing Service, Inc. as of #Date#. This information is for your personal, non-commercial use and may not be used for any purpose other than to identify prospective properties you may be interested in purchasing. Display of MLS data is usually deemed reliable but is NOT guaranteed accurate by the MLS. Buyers are responsible for verifying the accuracy of all information and should investigate the data themselves or retain appropriate professionals. Information from sources other than the Listing Agent may have been included in the MLS data. Unless otherwise specified in writing, Broker/Agent has not and will not verify any information obtained from other sources. The Broker/Agent providing the information contained herein may or may not have been the Listing and/or Selling Agent.
