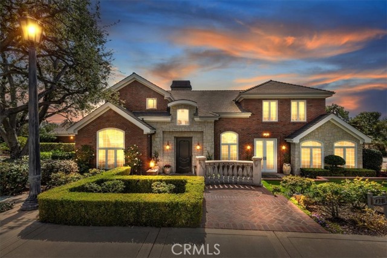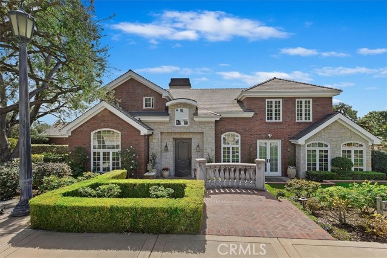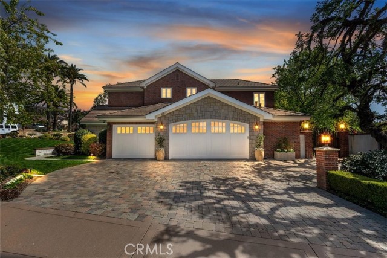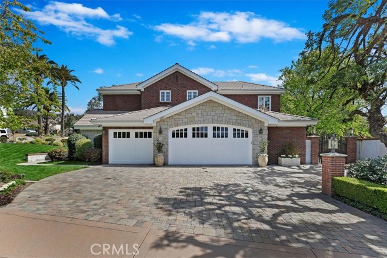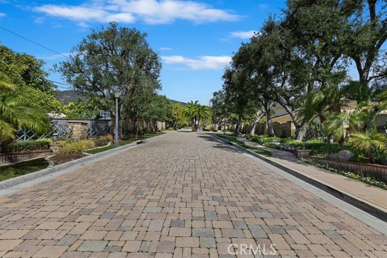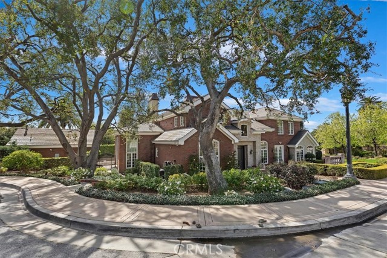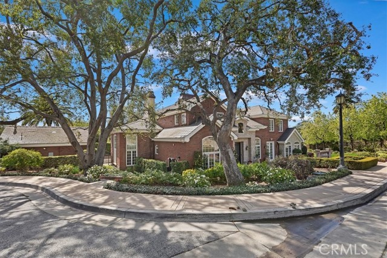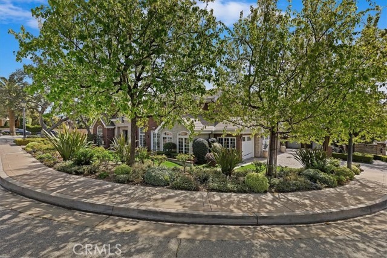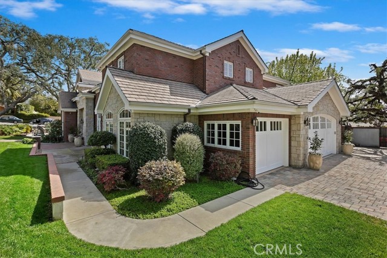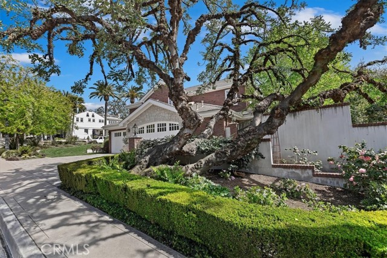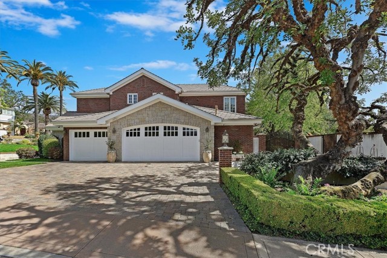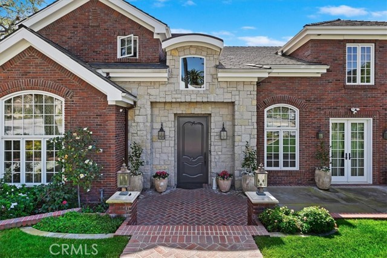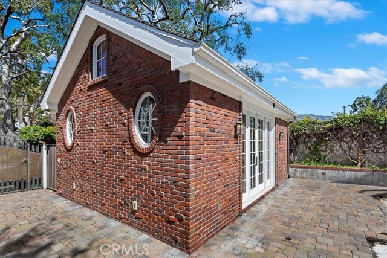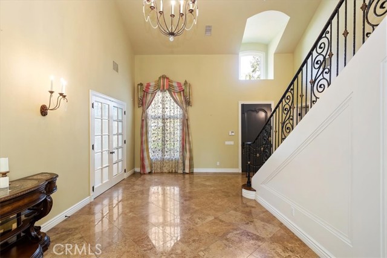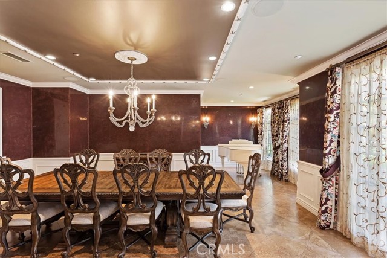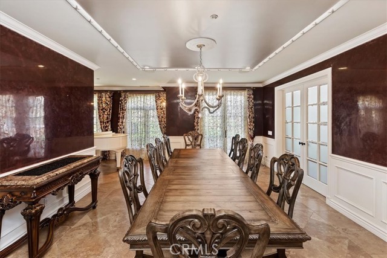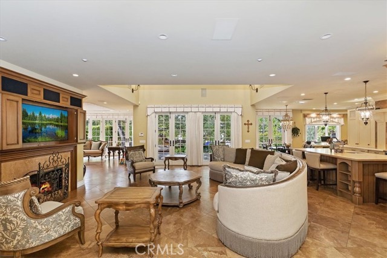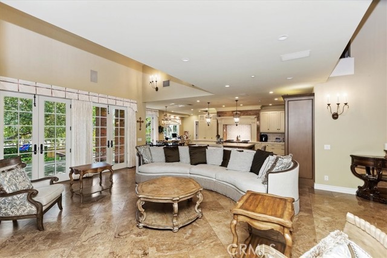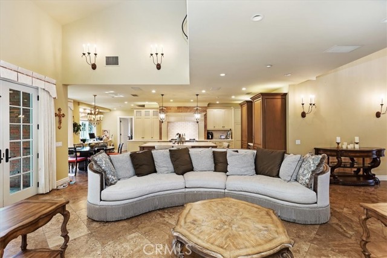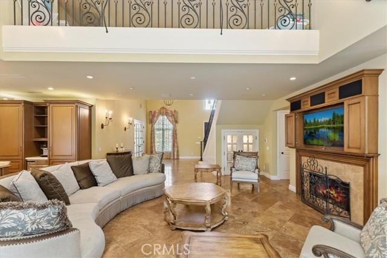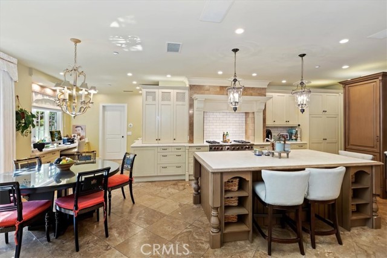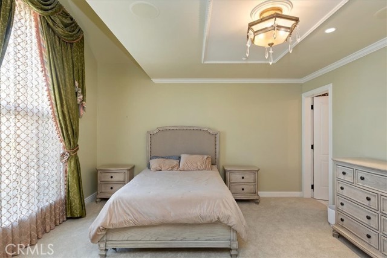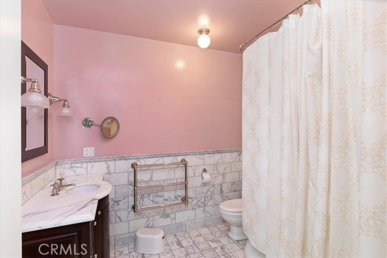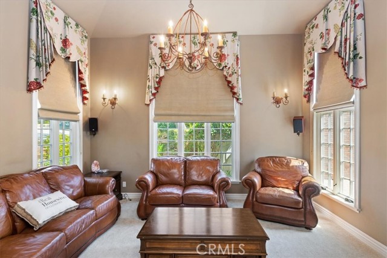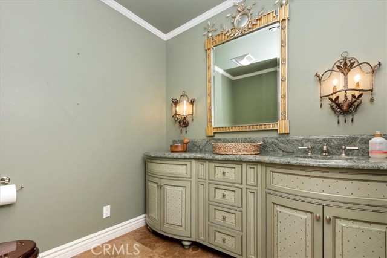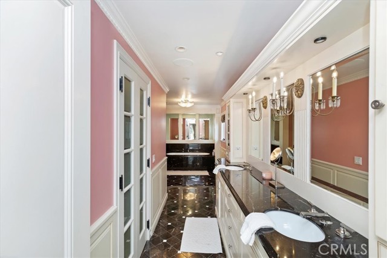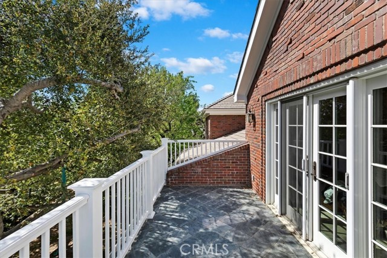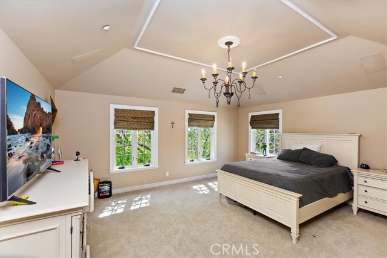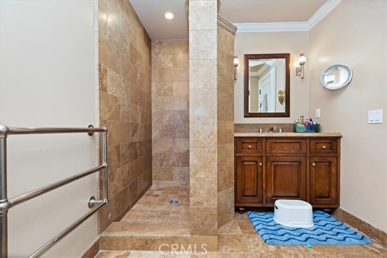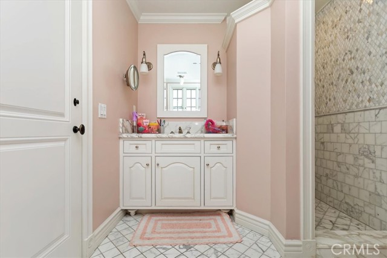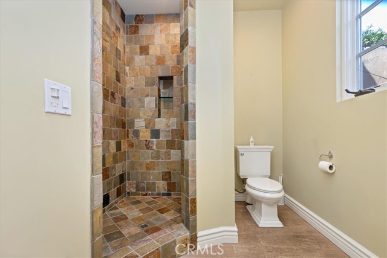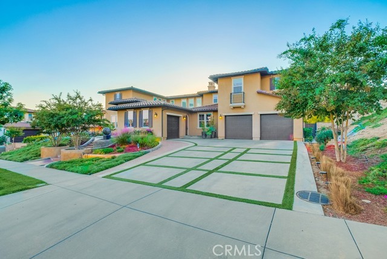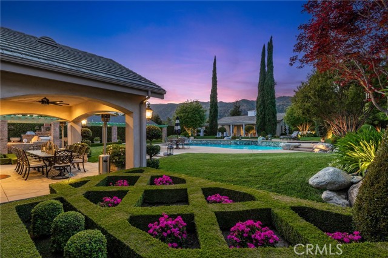718 Sunny Grove Lane
Glendora, CA 91741
Sold
UPPER GLENDORA CUSTOM Executive Style Home in EXCLUSIVE, SECLUDED SUNNY GROVE Area * PRIVATE CUL DE STREET * Detached GUEST/POOL HOUSE/ADU/MOTHER-IN-LAW QUARTERS/OFFICE with Full Bath & Sink * INFINITY POOL with SUN DECK * Entering into the Impressive Grandiose Foyer/Rotunda Showcases this Beautiful Open Floor Plan Home with DRAMATIC STAIRWAY & SOARING CEILINGS * One Bedroom Downstairs and has a Full Bath * GOURMET KITCHEN includes Expansive ISLAND with BREAKFAST BAR with Vegetable SINK, PULL OUT DRAWER Refrigerator and BUILT-IN SUB ZERO REFRIGERATOR with Cabinet Front * Dining Area * COMPUTER/DESK Area * Opens to Living Room with Built-In Media Niche, FIREPLACE & French Doors * Family Room offers versatility with FRENCH DOORS leading to the Pool Area * Large Formal Dining Room with Niche Area * An ENTERTAINERS DELIGHT * PRIMARY BEDROOM has 2nd FIREPLACE & DECK and SPLENDOROUS BATH with Double Headed Shower & Separate Tub * INTERIOR LAUNDRY ROOM * All OF THE CARPETING HAS JUST BEEN REPLACED. Lots of MARBLE FLOORING & DECORATOR DRAPES * CROWN MOLDING *Large easily accessible Under-Stair Storage Area * The Backyard sports an INFINITY POOL with SUN DECK, SPA, and Oversized WOOD DECK Uniquely Built around Large OAK TREE * The pool is being repaired at this time.
PROPERTY INFORMATION
| MLS # | IV24025214 | Lot Size | 21,041 Sq. Ft. |
| HOA Fees | $259/Monthly | Property Type | Single Family Residence |
| Price | $ 2,699,999
Price Per SqFt: $ 553 |
DOM | 450 Days |
| Address | 718 Sunny Grove Lane | Type | Residential |
| City | Glendora | Sq.Ft. | 4,881 Sq. Ft. |
| Postal Code | 91741 | Garage | 3 |
| County | Los Angeles | Year Built | 2005 |
| Bed / Bath | 4 / 4 | Parking | 3 |
| Built In | 2005 | Status | Closed |
| Sold Date | 2024-05-06 |
INTERIOR FEATURES
| Has Laundry | Yes |
| Laundry Information | Individual Room, Inside |
| Has Fireplace | Yes |
| Fireplace Information | Living Room, Primary Bedroom |
| Has Appliances | Yes |
| Kitchen Appliances | Dishwasher, Disposal, Microwave, Refrigerator |
| Kitchen Information | Granite Counters, Kitchen Island, Utility sink |
| Kitchen Area | Area, Breakfast Counter / Bar, Dining Room, In Kitchen, Separated |
| Has Heating | Yes |
| Heating Information | Central, Forced Air, Natural Gas |
| Room Information | Entry, Family Room, Foyer, Kitchen, Laundry, Living Room, Main Floor Bedroom, Primary Bathroom, Primary Bedroom, Primary Suite |
| Has Cooling | Yes |
| Cooling Information | Central Air, Electric |
| Flooring Information | Carpet, See Remarks, Stone |
| InteriorFeatures Information | Built-in Features, Crown Molding, Granite Counters, High Ceilings, Open Floorplan, Two Story Ceilings |
| DoorFeatures | French Doors |
| EntryLocation | front door |
| Entry Level | 1 |
| SecuritySafety | Carbon Monoxide Detector(s), Smoke Detector(s) |
| Main Level Bedrooms | 1 |
| Main Level Bathrooms | 2 |
EXTERIOR FEATURES
| FoundationDetails | Slab |
| Roof | Tile |
| Has Pool | Yes |
| Pool | Private, Gunite, Heated, In Ground, Infinity |
WALKSCORE
MAP
MORTGAGE CALCULATOR
- Principal & Interest:
- Property Tax: $2,880
- Home Insurance:$119
- HOA Fees:$259
- Mortgage Insurance:
PRICE HISTORY
| Date | Event | Price |
| 05/06/2024 | Sold | $2,330,000 |
| 03/06/2024 | Relisted | $2,699,999 |
| 02/24/2024 | Relisted | $2,699,999 |
| 02/23/2024 | Relisted | $2,699,999 |

Topfind Realty
REALTOR®
(844)-333-8033
Questions? Contact today.
Interested in buying or selling a home similar to 718 Sunny Grove Lane?
Glendora Similar Properties
Listing provided courtesy of MICHAEL NOVAK-SMITH, RE/MAX ONE. Based on information from California Regional Multiple Listing Service, Inc. as of #Date#. This information is for your personal, non-commercial use and may not be used for any purpose other than to identify prospective properties you may be interested in purchasing. Display of MLS data is usually deemed reliable but is NOT guaranteed accurate by the MLS. Buyers are responsible for verifying the accuracy of all information and should investigate the data themselves or retain appropriate professionals. Information from sources other than the Listing Agent may have been included in the MLS data. Unless otherwise specified in writing, Broker/Agent has not and will not verify any information obtained from other sources. The Broker/Agent providing the information contained herein may or may not have been the Listing and/or Selling Agent.
