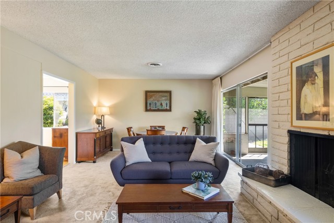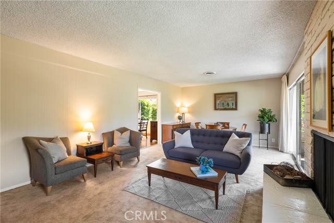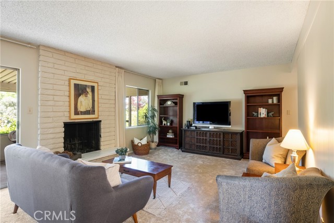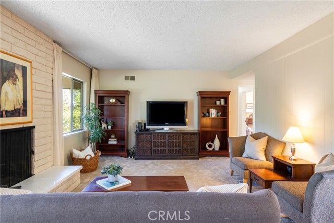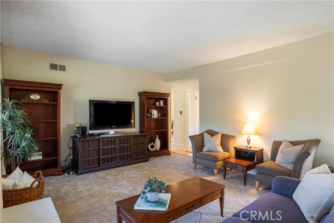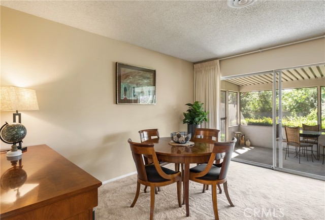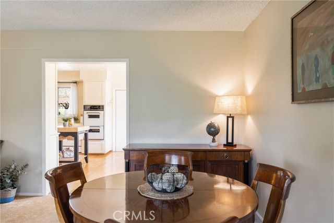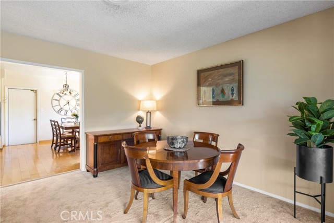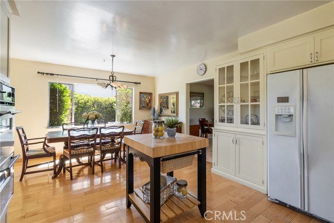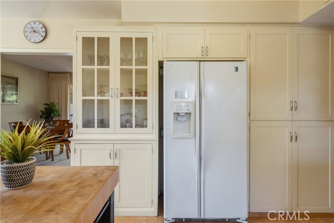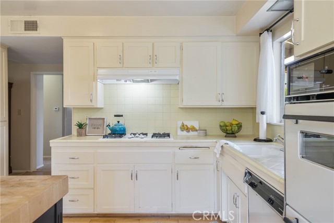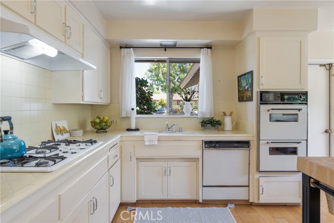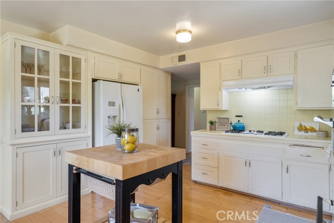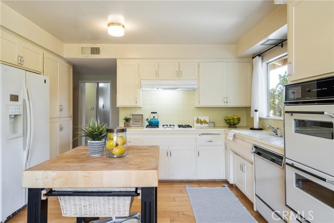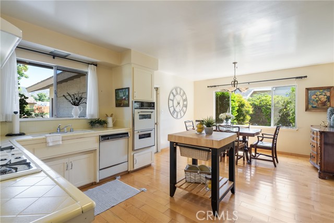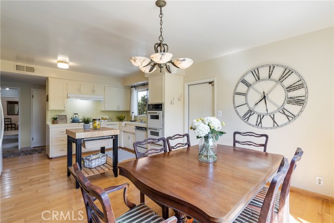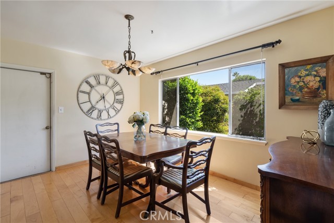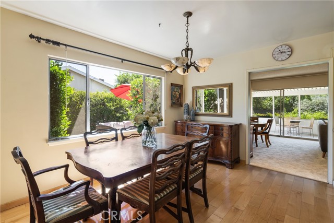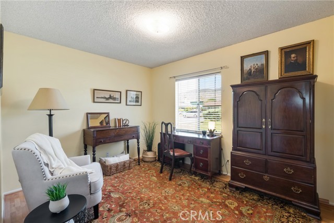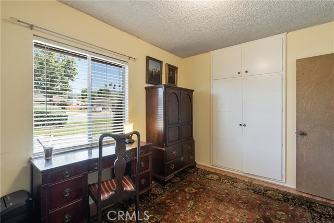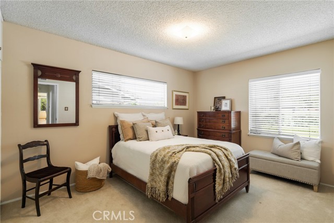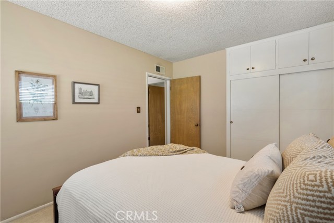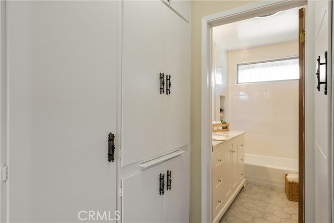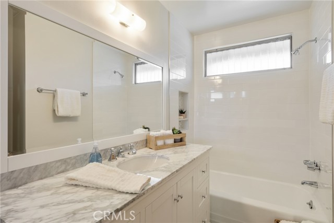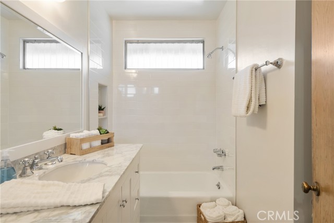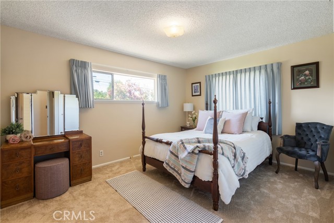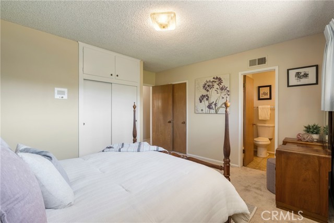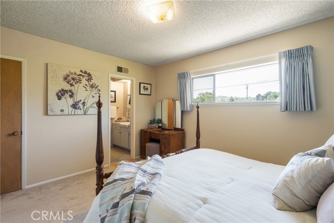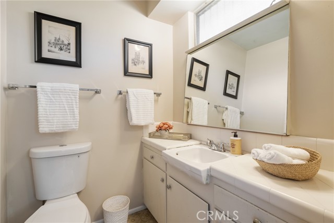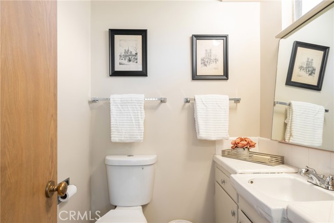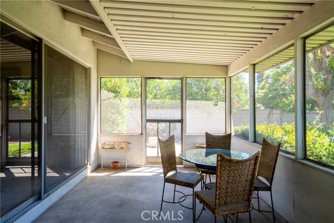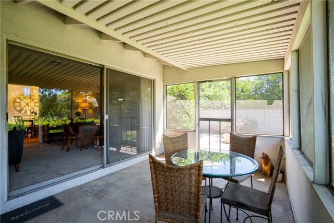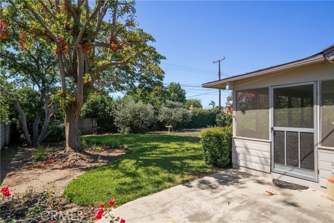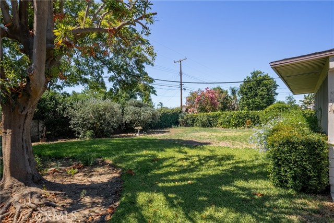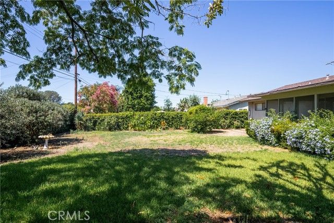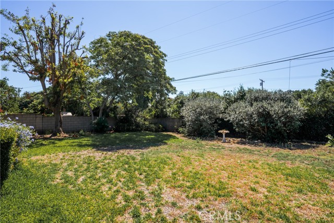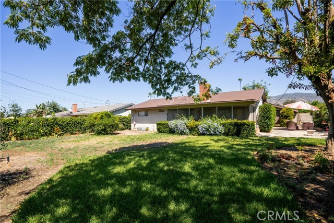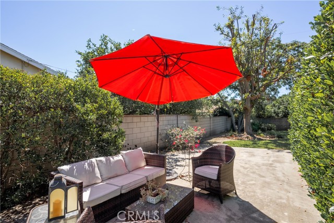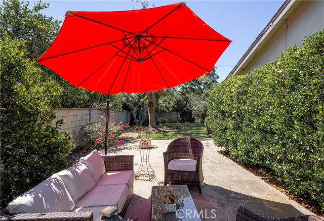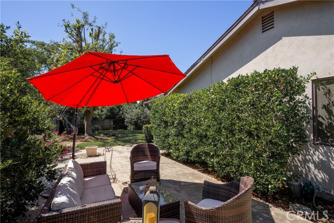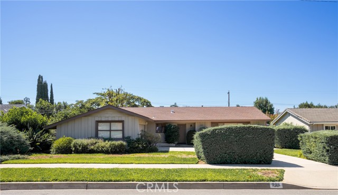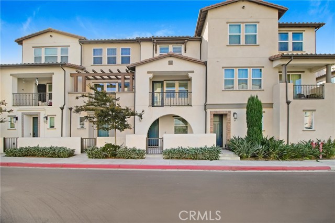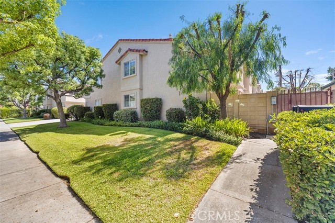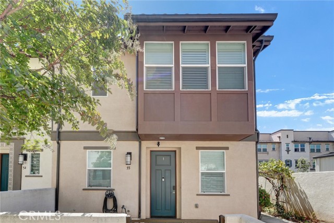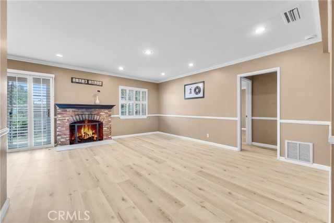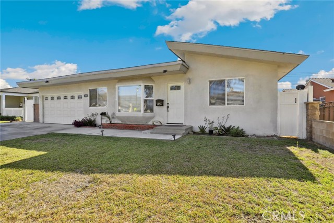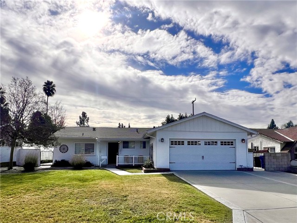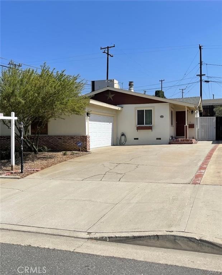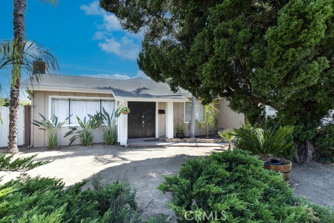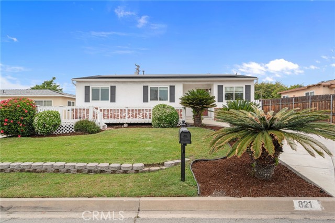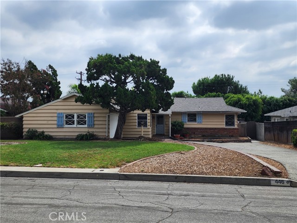726 Myrtle Avenue
Glendora, CA 91741
Sold
Beautiful home on a desirable street in a great location- and its first time on the market since 1964! This charming Glendora home will grab your attention the minute you walk inside. The large original kitchen adds a vintage flare, opening up to the naturally lit dining area, with light colored wood flooring and large window making the space feel big and bright. Off the kitchen is the cozy living room inviting you with a fireplace, new carpeting, and freshly painted walls. Off the living room is direct access to the covered screened in patio, which visually adds to the square footage of the home while providing ample area to entertain and experience indoor/outdoor living. Each of the three bedrooms can be found down the hallway, along with a recently updated full bathroom. The new carpeting continues down the hall and into the primary bedroom where there is direct access to the second bathroom that is original to the home. Not only does this home have a lot to offer inside, the large private backyard has ample opportunities for creating your own oasis with its large grass area, established trees, and side yard with an uncovered concrete patio. This lovely home is ready for its next owner- come check it out!
PROPERTY INFORMATION
| MLS # | CV23162616 | Lot Size | 10,580 Sq. Ft. |
| HOA Fees | $0/Monthly | Property Type | Single Family Residence |
| Price | $ 830,000
Price Per SqFt: $ 581 |
DOM | 606 Days |
| Address | 726 Myrtle Avenue | Type | Residential |
| City | Glendora | Sq.Ft. | 1,428 Sq. Ft. |
| Postal Code | 91741 | Garage | 2 |
| County | Los Angeles | Year Built | 1958 |
| Bed / Bath | 3 / 2 | Parking | 2 |
| Built In | 1958 | Status | Closed |
| Sold Date | 2023-10-24 |
INTERIOR FEATURES
| Has Laundry | Yes |
| Laundry Information | In Garage |
| Has Fireplace | Yes |
| Fireplace Information | Living Room |
| Has Appliances | Yes |
| Kitchen Appliances | Built-In Range, Dishwasher, Disposal, Gas Cooktop, Refrigerator, Water Heater |
| Kitchen Information | Tile Counters |
| Kitchen Area | Area, In Kitchen |
| Has Heating | Yes |
| Heating Information | Central |
| Room Information | Primary Suite |
| Has Cooling | Yes |
| Cooling Information | Central Air |
| Flooring Information | Carpet, Laminate, Wood |
| InteriorFeatures Information | Block Walls |
| EntryLocation | Ground level one step to front door |
| Entry Level | 1 |
| Has Spa | No |
| SpaDescription | None |
| WindowFeatures | Screens |
| Bathroom Information | Low Flow Toilet(s), Shower, Shower in Tub, Granite Counters, Remodeled, Tile Counters, Walk-in shower |
| Main Level Bedrooms | 3 |
| Main Level Bathrooms | 2 |
EXTERIOR FEATURES
| FoundationDetails | Raised |
| Roof | Composition, Shingle |
| Has Pool | No |
| Pool | None |
| Has Patio | Yes |
| Patio | Concrete, Enclosed, Screened |
| Has Fence | Yes |
| Fencing | Block |
| Has Sprinklers | Yes |
WALKSCORE
MAP
MORTGAGE CALCULATOR
- Principal & Interest:
- Property Tax: $885
- Home Insurance:$119
- HOA Fees:$0
- Mortgage Insurance:
PRICE HISTORY
| Date | Event | Price |
| 10/24/2023 | Sold | $830,000 |
| 08/30/2023 | Sold | $830,000 |

Topfind Realty
REALTOR®
(844)-333-8033
Questions? Contact today.
Interested in buying or selling a home similar to 726 Myrtle Avenue?
Glendora Similar Properties
Listing provided courtesy of Sarah Dykema, Capital & Influence. Based on information from California Regional Multiple Listing Service, Inc. as of #Date#. This information is for your personal, non-commercial use and may not be used for any purpose other than to identify prospective properties you may be interested in purchasing. Display of MLS data is usually deemed reliable but is NOT guaranteed accurate by the MLS. Buyers are responsible for verifying the accuracy of all information and should investigate the data themselves or retain appropriate professionals. Information from sources other than the Listing Agent may have been included in the MLS data. Unless otherwise specified in writing, Broker/Agent has not and will not verify any information obtained from other sources. The Broker/Agent providing the information contained herein may or may not have been the Listing and/or Selling Agent.



