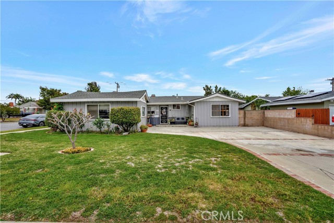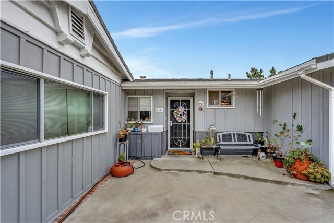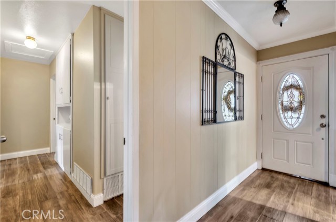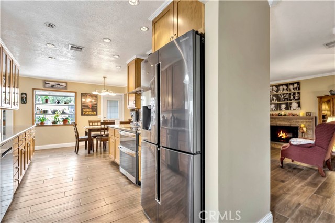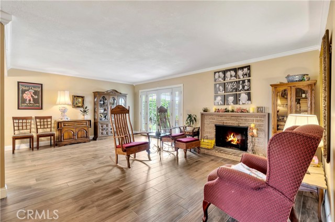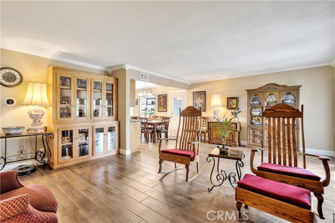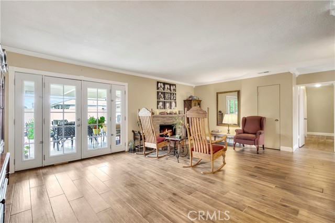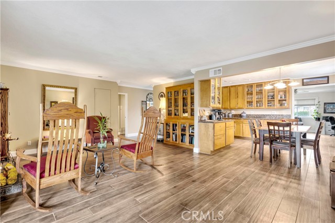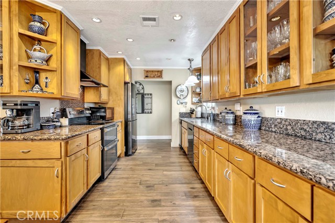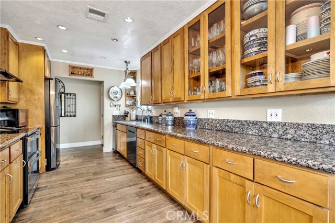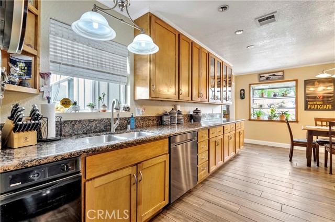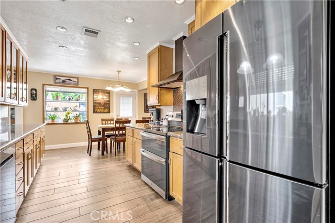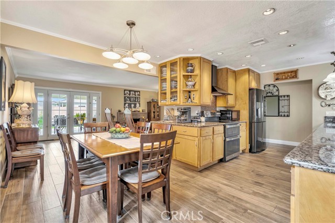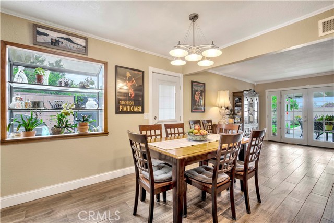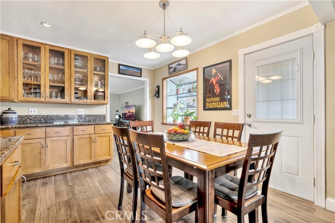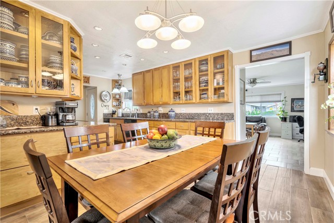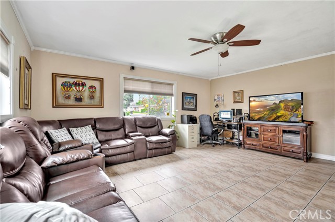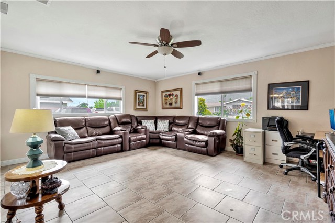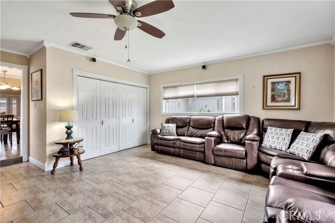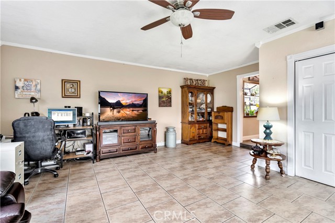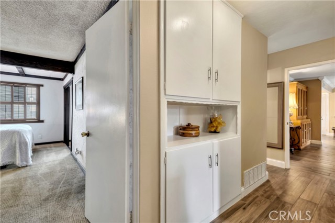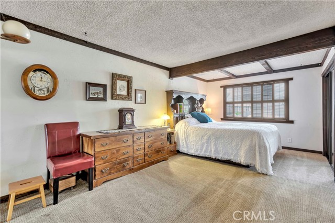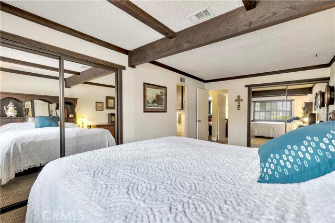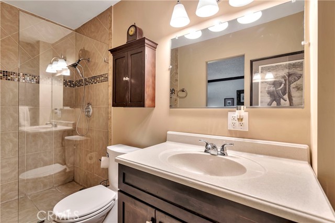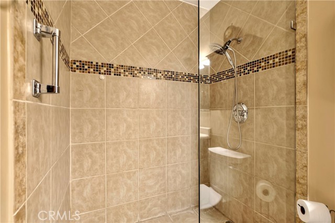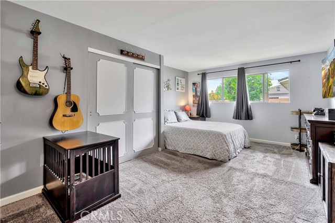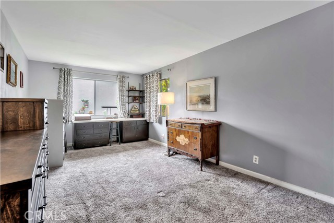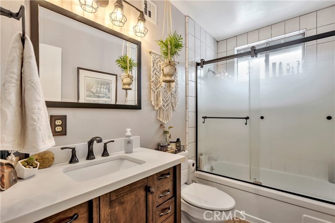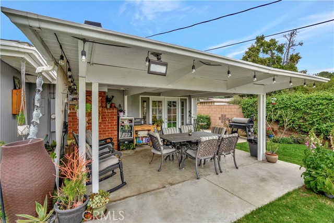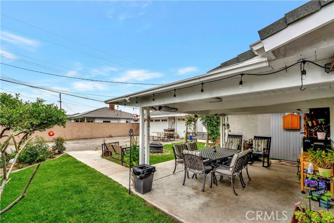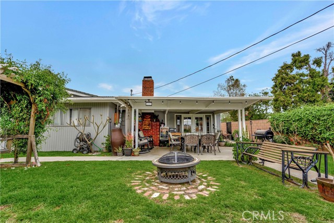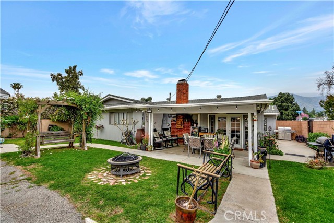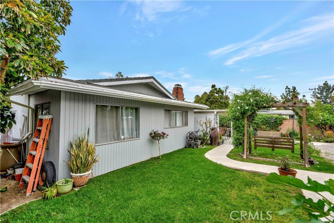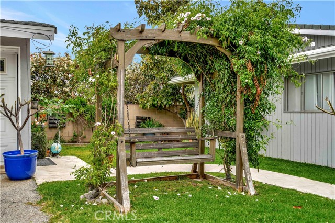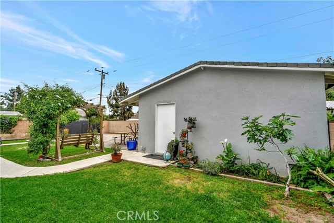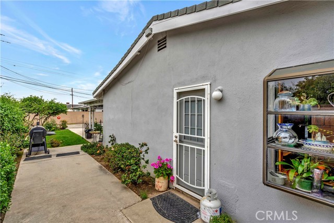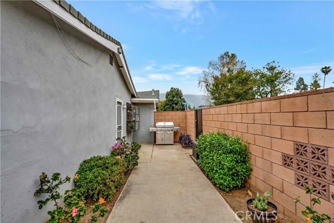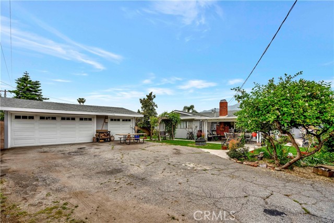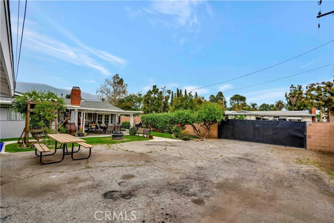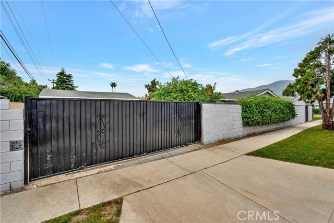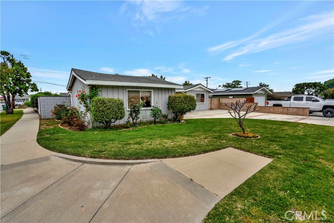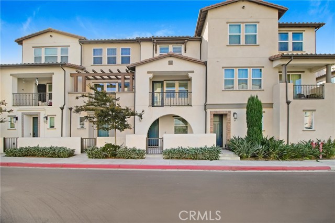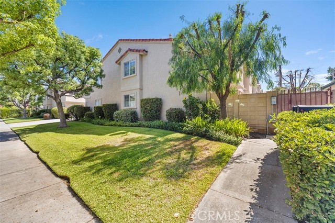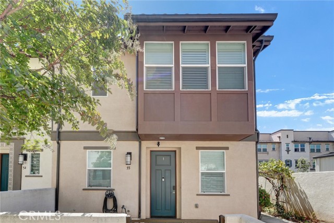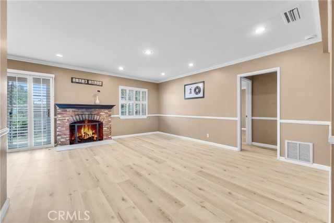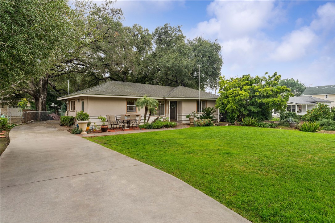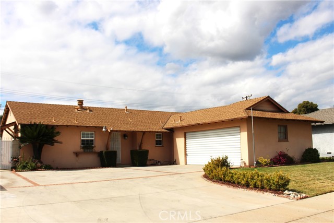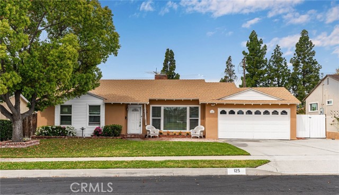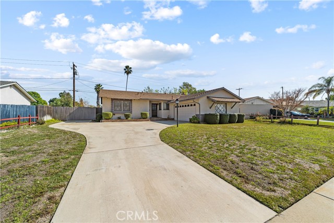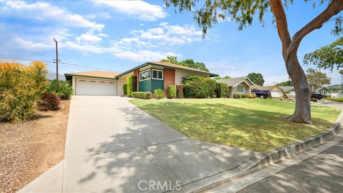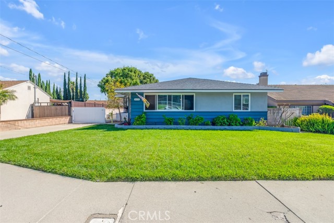732 Bridwell Street
Glendora, CA 91741
Sold
This wonderful home is located in a charming Glendora neighborhood offering picturesque mountain views. As you enter the home, you are welcomed by a spacious living room and an open kitchen. The living room features a cozy fireplace and French doors that lead out to the backyard providing a great indoor-outdoor flow. The open kitchen is well equipped with ample cabinet space, granite countertops, a pull-out shelf, stainless steel appliances, dining area, and a bay window that allows natural light to flood in. Adjacent to the kitchen, there is a comfortable family room providing additional living space for relaxing or entertaining guests. On the other side of the house, the hallway leads to a full bathroom and three generously sized bedrooms, including the primary bedroom with a beamed ceiling, double mirrored wardrobes, and an ensuite bath. The backyard is a peaceful retreat offering a covered patio, garden swinging bench, and grassy play areas surrounded by lush greenery and block walls. The property also includes a 3-car garage with access from the outside, and two separate driveways, one in the front and the other on the east rear side with RV or boat access/parking behind gates. This home is conveniently located near schools, colleges, shopping, and restaurants, making it an ideal choice for anyone looking for a comfortable and convenient lifestyle. Don't miss out on the opportunity to make this lovely corner lot home your own!
PROPERTY INFORMATION
| MLS # | CV23070629 | Lot Size | 8,139 Sq. Ft. |
| HOA Fees | $0/Monthly | Property Type | Single Family Residence |
| Price | $ 859,000
Price Per SqFt: $ 442 |
DOM | 732 Days |
| Address | 732 Bridwell Street | Type | Residential |
| City | Glendora | Sq.Ft. | 1,942 Sq. Ft. |
| Postal Code | 91741 | Garage | 3 |
| County | Los Angeles | Year Built | 1960 |
| Bed / Bath | 3 / 1 | Parking | 14 |
| Built In | 1960 | Status | Closed |
| Sold Date | 2023-06-14 |
INTERIOR FEATURES
| Has Laundry | Yes |
| Laundry Information | In Closet, Inside |
| Has Fireplace | Yes |
| Fireplace Information | Living Room |
| Kitchen Information | Granite Counters |
| Kitchen Area | Area, In Kitchen |
| Has Heating | Yes |
| Heating Information | Central |
| Room Information | Living Room, Master Bathroom |
| Has Cooling | Yes |
| Cooling Information | Central Air |
| DoorFeatures | French Doors |
| EntryLocation | front |
| Entry Level | 1 |
| WindowFeatures | Bay Window(s) |
| Main Level Bedrooms | 3 |
| Main Level Bathrooms | 2 |
EXTERIOR FEATURES
| Has Pool | No |
| Pool | None |
| Has Patio | Yes |
| Patio | Covered |
| Has Fence | Yes |
| Fencing | Block |
WALKSCORE
MAP
MORTGAGE CALCULATOR
- Principal & Interest:
- Property Tax: $916
- Home Insurance:$119
- HOA Fees:$0
- Mortgage Insurance:
PRICE HISTORY
| Date | Event | Price |
| 06/14/2023 | Sold | $875,000 |
| 05/22/2023 | Pending | $859,000 |
| 05/15/2023 | Active Under Contract | $859,000 |
| 05/08/2023 | Relisted | $859,000 |
| 04/27/2023 | Listed | $859,000 |

Topfind Realty
REALTOR®
(844)-333-8033
Questions? Contact today.
Interested in buying or selling a home similar to 732 Bridwell Street?
Glendora Similar Properties
Listing provided courtesy of THE MARK AND AL TEAM, CENTURY 21 MASTERS. Based on information from California Regional Multiple Listing Service, Inc. as of #Date#. This information is for your personal, non-commercial use and may not be used for any purpose other than to identify prospective properties you may be interested in purchasing. Display of MLS data is usually deemed reliable but is NOT guaranteed accurate by the MLS. Buyers are responsible for verifying the accuracy of all information and should investigate the data themselves or retain appropriate professionals. Information from sources other than the Listing Agent may have been included in the MLS data. Unless otherwise specified in writing, Broker/Agent has not and will not verify any information obtained from other sources. The Broker/Agent providing the information contained herein may or may not have been the Listing and/or Selling Agent.
