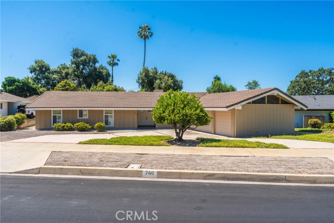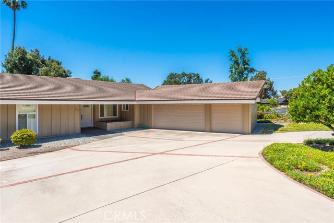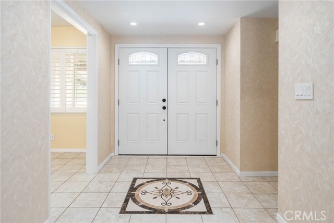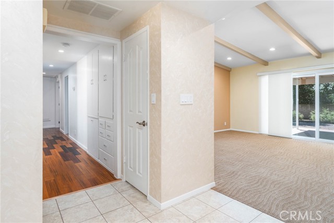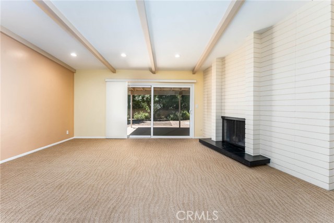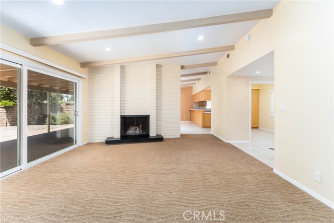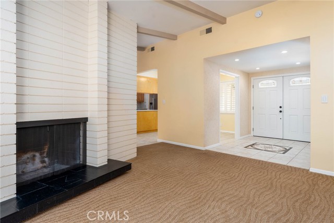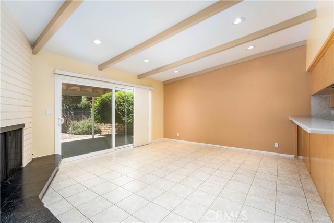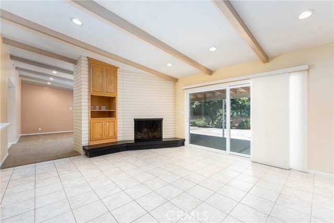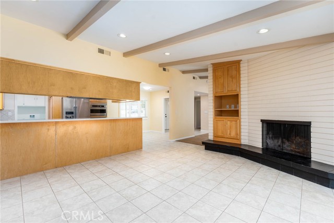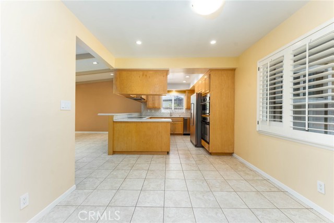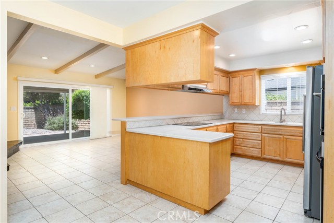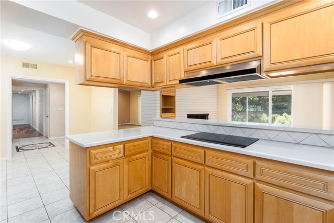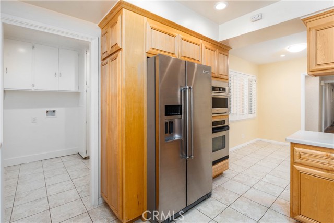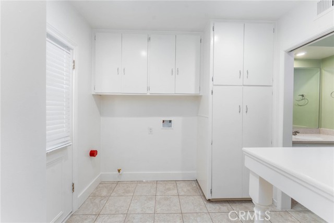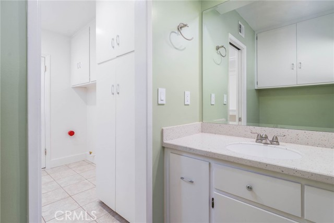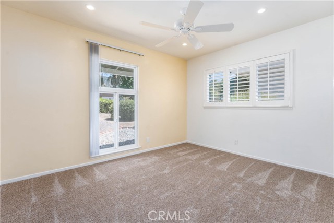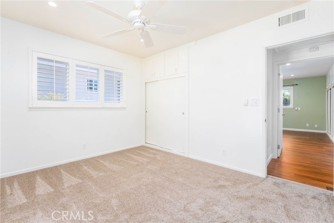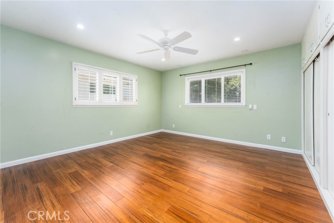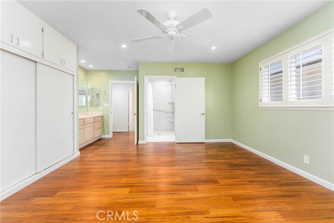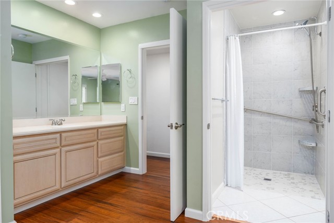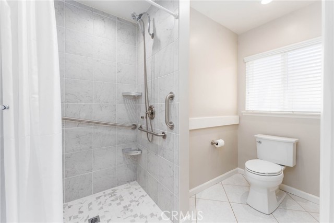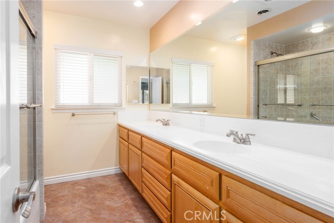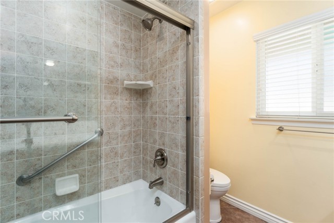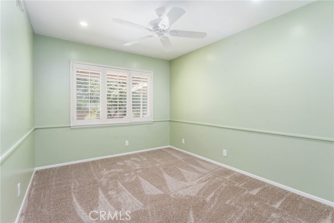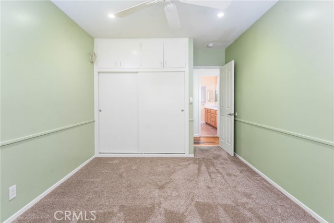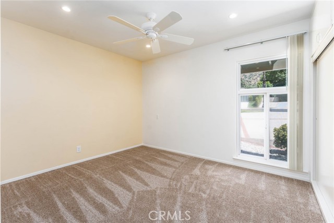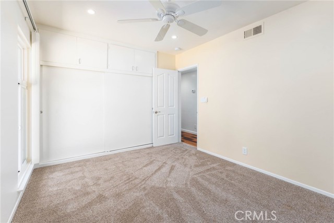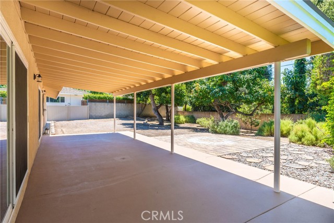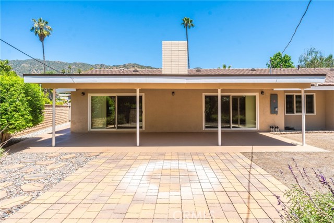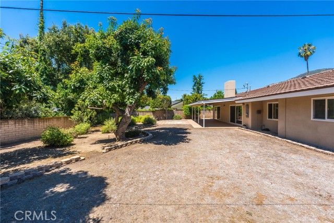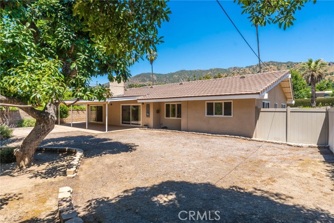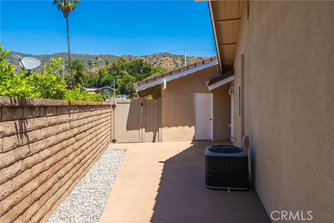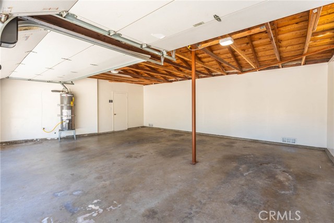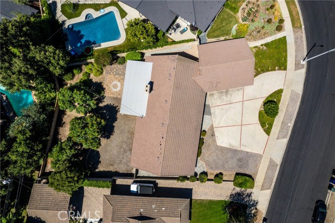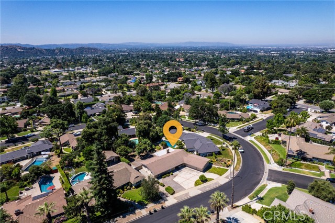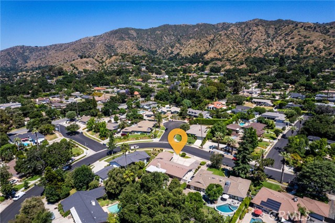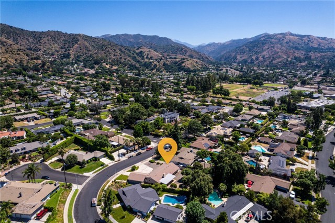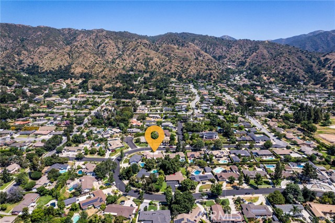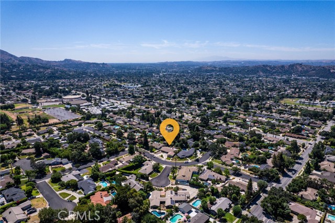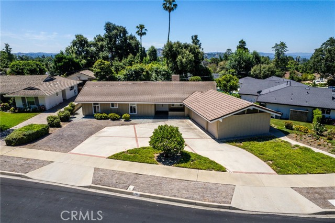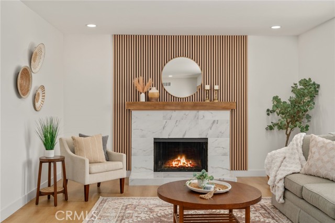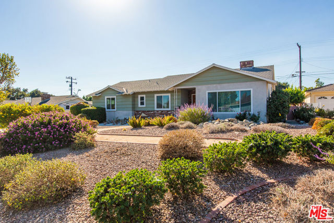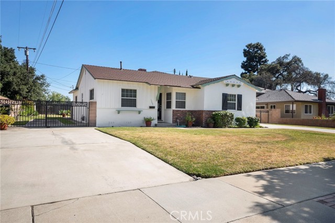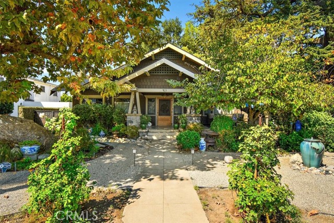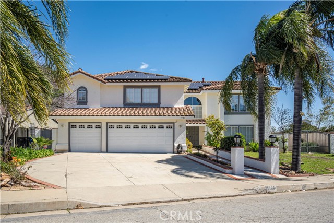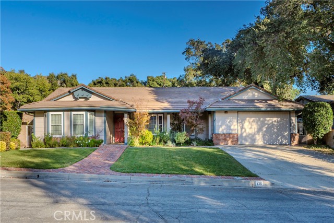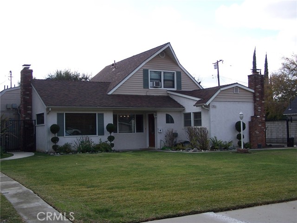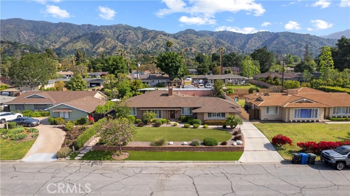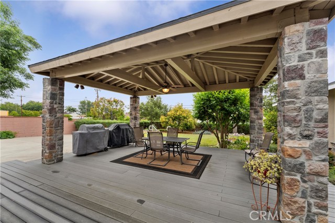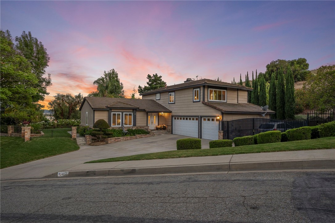746 Prima Vera Road
Glendora, CA 91741
Sold
This single story contemporary has not been on the market for 53 years! Nestled among the Foothills, this home features a beautifully tiled entry with stunning inlays, 4 bedrooms, 3 baths, 2,042 s/f, 11,629 s/f lot, dual pane windows, vaulted ceilings, living room with fireplace, recessed lighting, open beam ceilings, modern window coverings, family room with fire place, built-in custom shelving & cabinetry, recessed lighting, open beam ceilings, newer carpet, and modern window coverings. The stylish kitchen offers Corian counter tops, tile back splash, custom cabinetry, stainless Monogram oven/microwave combo, stainless GE Profile oven, stainless Bosch dishwasher, and a stainless KitchenAid refrigerator. The hallways newer bamboo flooring leads to a spacious master bedroom with handicap accessible doorway, large closets, recessed lighting, plantation blinds and shutters, ceiling fan and a master bath with tile flooring, handicap accessible doorway and shower. The homes central A/C system was replaced in 2022. The home has been re-plumbed through out. The 200 amp electric panel is solar ready and updated in 2022. The homes interior/exterior paint was completed in 2022, the garage doors were updated in 2021, both water heaters are newer 40 gallon tanks and three fruit bearing avocado trees. Located within walking distance to Cullen Elementary and Goddard Middle School makes this a highly sought after neighborhood in Glendora.
PROPERTY INFORMATION
| MLS # | CV23135155 | Lot Size | 11,629 Sq. Ft. |
| HOA Fees | $0/Monthly | Property Type | Single Family Residence |
| Price | $ 1,175,000
Price Per SqFt: $ 575 |
DOM | 645 Days |
| Address | 746 Prima Vera Road | Type | Residential |
| City | Glendora | Sq.Ft. | 2,042 Sq. Ft. |
| Postal Code | 91741 | Garage | 3 |
| County | Los Angeles | Year Built | 1963 |
| Bed / Bath | 4 / 3 | Parking | 3 |
| Built In | 1963 | Status | Closed |
| Sold Date | 2023-09-22 |
INTERIOR FEATURES
| Has Laundry | Yes |
| Laundry Information | In Garage |
| Has Fireplace | Yes |
| Fireplace Information | Family Room, Living Room, Gas, Wood Burning |
| Has Appliances | Yes |
| Kitchen Appliances | Built-In Range, Double Oven, Electric Range, Disposal, Microwave, Refrigerator |
| Kitchen Information | Corian Counters |
| Kitchen Area | Area |
| Has Heating | Yes |
| Heating Information | Central |
| Room Information | All Bedrooms Down, Family Room, Kitchen, Living Room, Primary Bathroom, Primary Bedroom |
| Has Cooling | Yes |
| Cooling Information | Central Air |
| Flooring Information | Bamboo, Carpet, Tile |
| InteriorFeatures Information | Beamed Ceilings, Built-in Features, Cathedral Ceiling(s), Ceiling Fan(s), Corian Counters, Recessed Lighting |
| DoorFeatures | Double Door Entry |
| EntryLocation | First Floor |
| Entry Level | 1 |
| Has Spa | No |
| SpaDescription | None |
| WindowFeatures | Double Pane Windows |
| Main Level Bedrooms | 4 |
| Main Level Bathrooms | 3 |
EXTERIOR FEATURES
| Has Pool | No |
| Pool | None |
| Has Patio | Yes |
| Patio | Concrete, Covered |
| Has Fence | Yes |
| Fencing | Block, Good Condition |
| Has Sprinklers | Yes |
WALKSCORE
MAP
MORTGAGE CALCULATOR
- Principal & Interest:
- Property Tax: $1,253
- Home Insurance:$119
- HOA Fees:$0
- Mortgage Insurance:
PRICE HISTORY
| Date | Event | Price |
| 08/11/2023 | Pending | $1,175,000 |
| 08/09/2023 | Price Change | $1,175,000 (-7.84%) |
| 07/21/2023 | Listed | $1,275,000 |

Topfind Realty
REALTOR®
(844)-333-8033
Questions? Contact today.
Interested in buying or selling a home similar to 746 Prima Vera Road?
Glendora Similar Properties
Listing provided courtesy of Matthew Bartlett, HILL TOP REAL ESTATE. Based on information from California Regional Multiple Listing Service, Inc. as of #Date#. This information is for your personal, non-commercial use and may not be used for any purpose other than to identify prospective properties you may be interested in purchasing. Display of MLS data is usually deemed reliable but is NOT guaranteed accurate by the MLS. Buyers are responsible for verifying the accuracy of all information and should investigate the data themselves or retain appropriate professionals. Information from sources other than the Listing Agent may have been included in the MLS data. Unless otherwise specified in writing, Broker/Agent has not and will not verify any information obtained from other sources. The Broker/Agent providing the information contained herein may or may not have been the Listing and/or Selling Agent.
