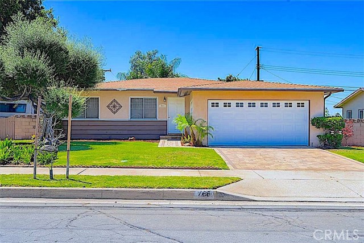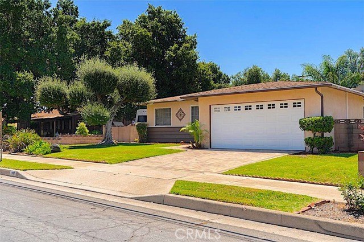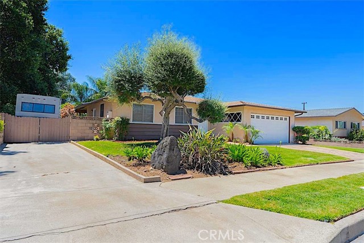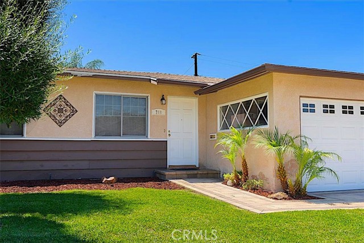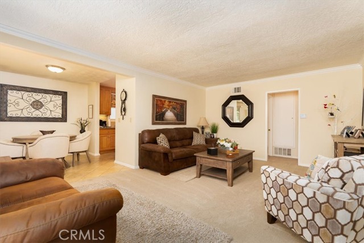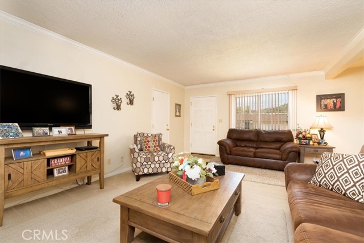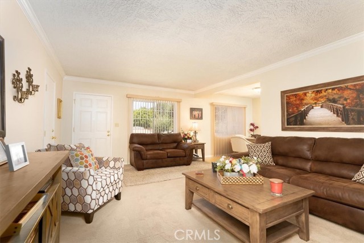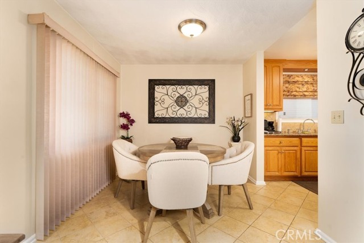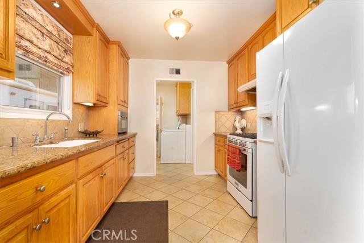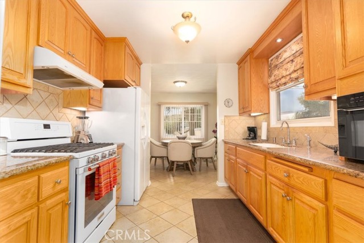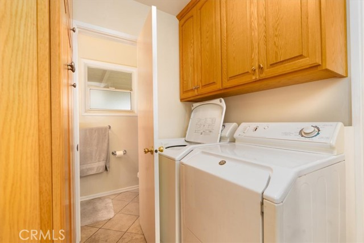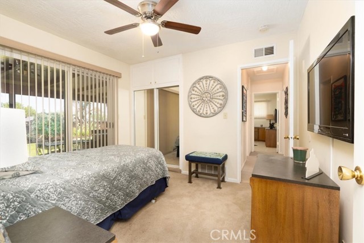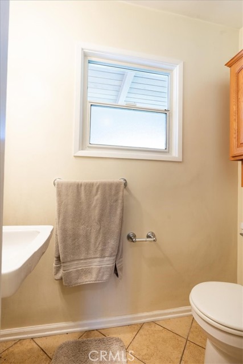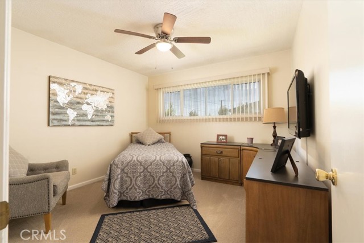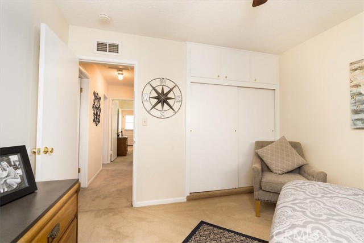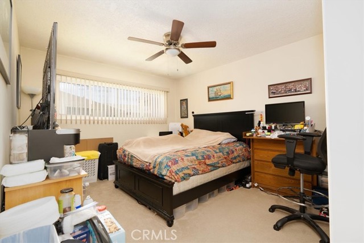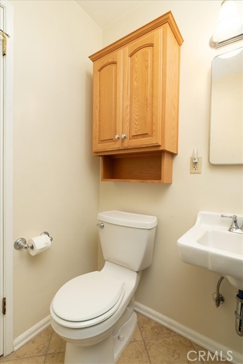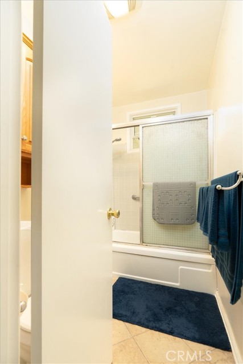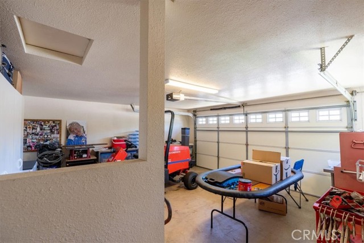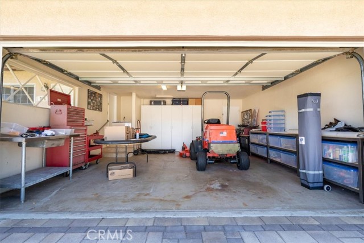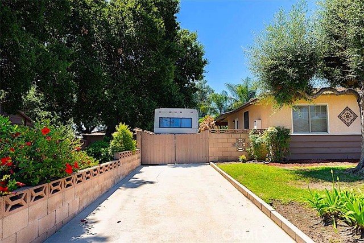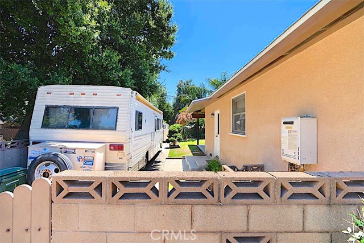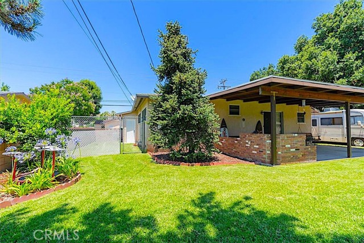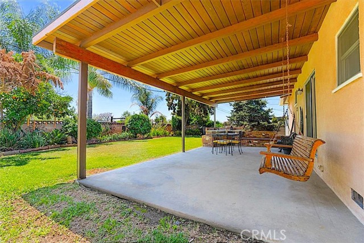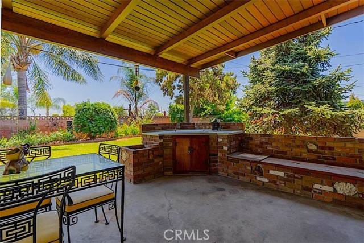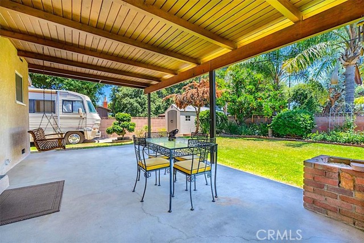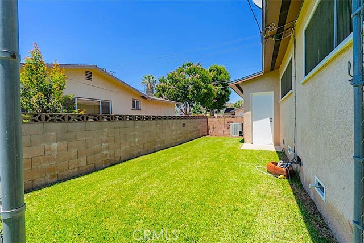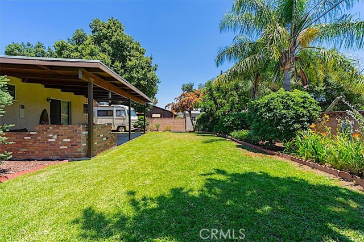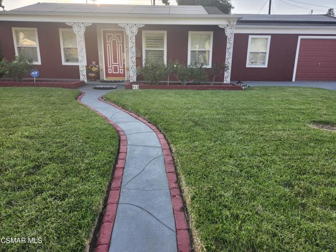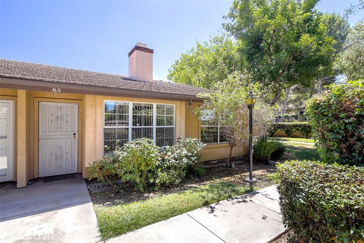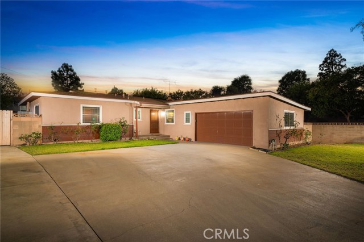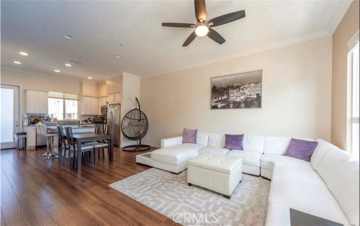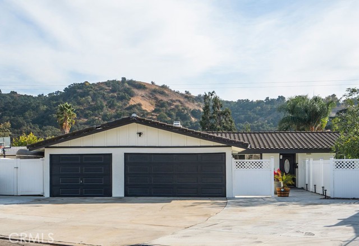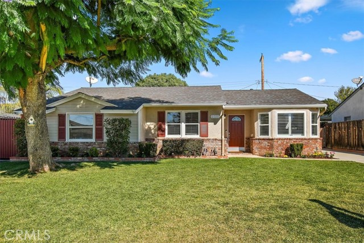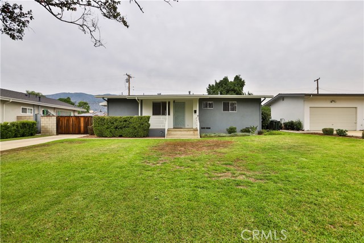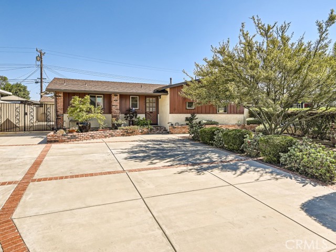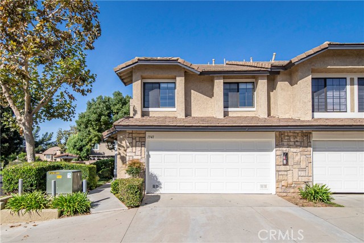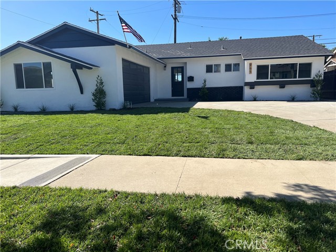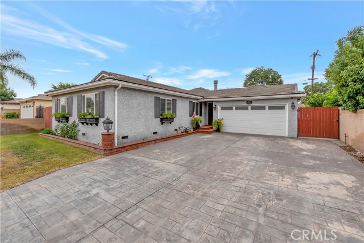768 Juanita Avenue
Glendora, CA 91740
Sold
This Extremely Charming Single Story 3 BD / 1.5BA Traditional Style Glendora Home exudes Pride of Ownership!! Drive up to witness the amazing curb appeal of this true gem. When you enter you’ll find that this home features: An Open Living Room w/ crown moldings & mountain views, a Dining area that flows to a beautifully remodeled granite countertop kitchen w/ ample cabinet space, 3 decently sized bedrooms and an inside laundry room w/ storage. As for the backyard, you’ve found a little bit of paradise perfect for entertaining. The backyard features a large covered patio with build-in entertaining area, a hanging swing, meticulously maintained landscaping, mature trees and side yard dog run. Additional features: Central Air/Heat, Garage w/ storage & direct access, system pavers driveway, separate RV parking, tank-less water heater, front & back auto sprinkler system, copper plumbing, storage shed and more! This property is not only close to freeways, Metro Gold Line, shopping, schools and parks, but is also move-in ready!
PROPERTY INFORMATION
| MLS # | CV23123953 | Lot Size | 7,294 Sq. Ft. |
| HOA Fees | $0/Monthly | Property Type | Single Family Residence |
| Price | $ 770,000
Price Per SqFt: $ 678 |
DOM | 655 Days |
| Address | 768 Juanita Avenue | Type | Residential |
| City | Glendora | Sq.Ft. | 1,136 Sq. Ft. |
| Postal Code | 91740 | Garage | 2 |
| County | Los Angeles | Year Built | 1961 |
| Bed / Bath | 3 / 1.5 | Parking | 4 |
| Built In | 1961 | Status | Closed |
| Sold Date | 2023-08-10 |
INTERIOR FEATURES
| Has Laundry | Yes |
| Laundry Information | Gas Dryer Hookup, Individual Room, Inside |
| Has Fireplace | No |
| Fireplace Information | None |
| Has Appliances | Yes |
| Kitchen Appliances | Built-In Range, Range Hood, Tankless Water Heater |
| Kitchen Information | Granite Counters, Remodeled Kitchen, Self-closing drawers |
| Kitchen Area | Area, Dining Ell |
| Has Heating | Yes |
| Heating Information | Central, Forced Air |
| Room Information | Kitchen, Laundry, Living Room |
| Has Cooling | Yes |
| Cooling Information | Central Air |
| Flooring Information | Carpet, Tile |
| InteriorFeatures Information | Built-in Features, Ceiling Fan(s), Copper Plumbing Full, Crown Molding, Granite Counters, Storage |
| EntryLocation | Front |
| Entry Level | 1 |
| Has Spa | No |
| SpaDescription | None |
| WindowFeatures | Blinds |
| SecuritySafety | Carbon Monoxide Detector(s), Smoke Detector(s) |
| Bathroom Information | Bathtub, Shower in Tub, Exhaust fan(s) |
| Main Level Bedrooms | 3 |
| Main Level Bathrooms | 2 |
EXTERIOR FEATURES
| FoundationDetails | Raised |
| Roof | Composition |
| Has Pool | No |
| Pool | None |
| Has Patio | Yes |
| Patio | Concrete, Covered, Patio Open |
| Has Fence | Yes |
| Fencing | Block |
| Has Sprinklers | Yes |
WALKSCORE
MAP
MORTGAGE CALCULATOR
- Principal & Interest:
- Property Tax: $821
- Home Insurance:$119
- HOA Fees:$0
- Mortgage Insurance:
PRICE HISTORY
| Date | Event | Price |
| 08/10/2023 | Sold | $785,000 |
| 08/04/2023 | Pending | $770,000 |
| 07/21/2023 | Active Under Contract | $770,000 |
| 07/13/2023 | Listed | $770,000 |

Topfind Realty
REALTOR®
(844)-333-8033
Questions? Contact today.
Interested in buying or selling a home similar to 768 Juanita Avenue?
Glendora Similar Properties
Listing provided courtesy of Barry Carter, SEGUE PROPERTIES, INC.. Based on information from California Regional Multiple Listing Service, Inc. as of #Date#. This information is for your personal, non-commercial use and may not be used for any purpose other than to identify prospective properties you may be interested in purchasing. Display of MLS data is usually deemed reliable but is NOT guaranteed accurate by the MLS. Buyers are responsible for verifying the accuracy of all information and should investigate the data themselves or retain appropriate professionals. Information from sources other than the Listing Agent may have been included in the MLS data. Unless otherwise specified in writing, Broker/Agent has not and will not verify any information obtained from other sources. The Broker/Agent providing the information contained herein may or may not have been the Listing and/or Selling Agent.
