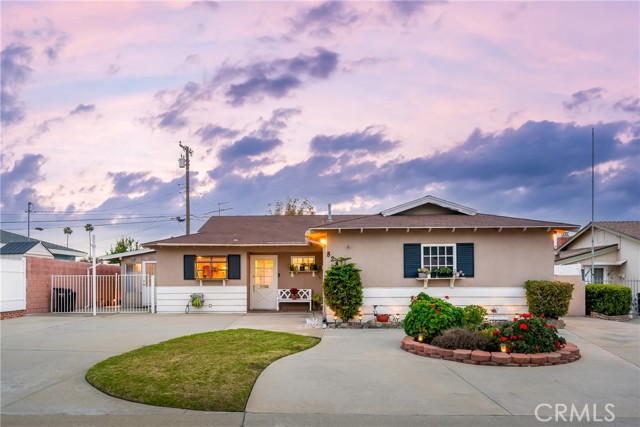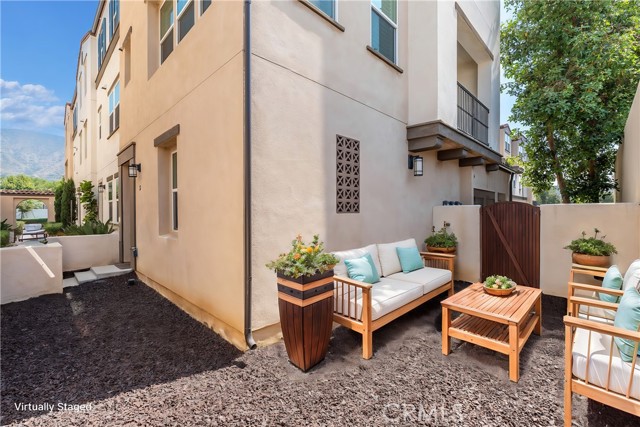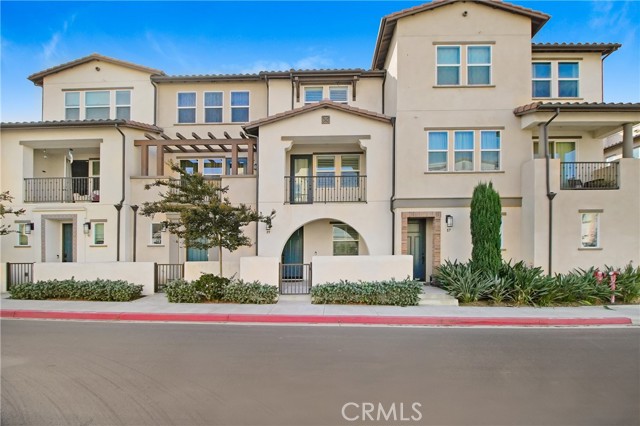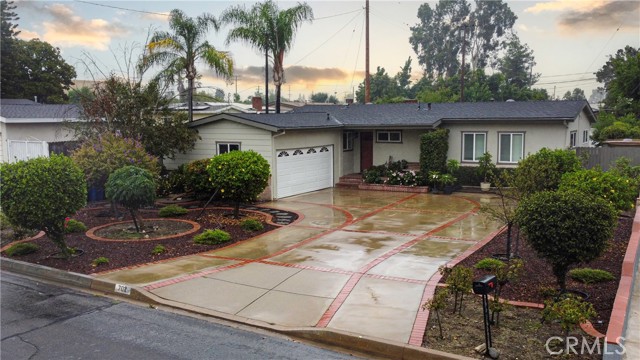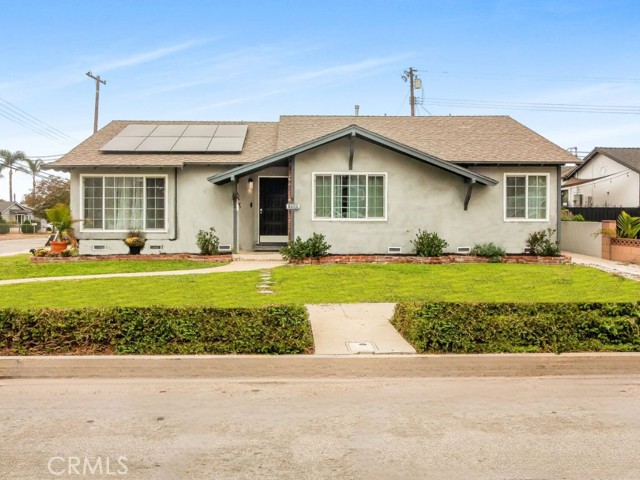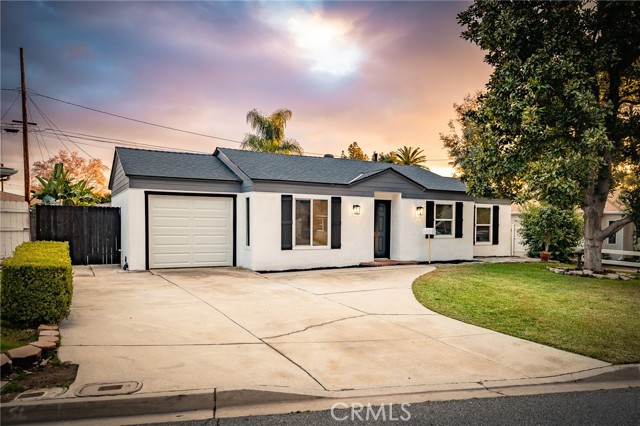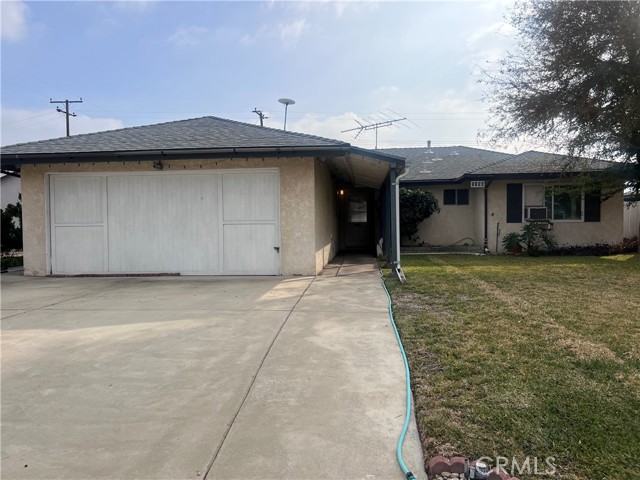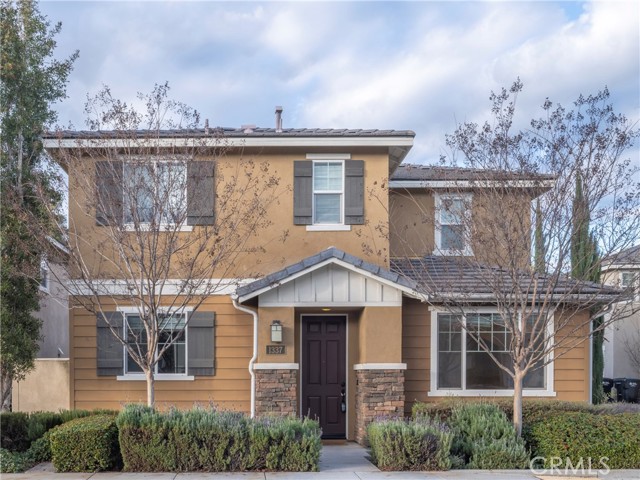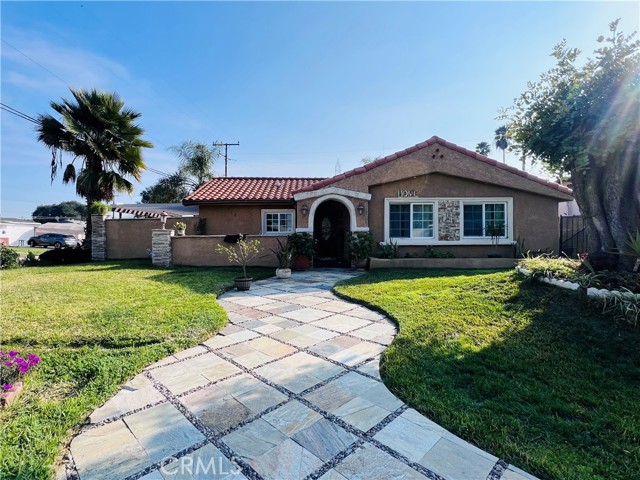828 Invergarry Street
Glendora, CA 91741
Sold
828 Invergarry Street
Glendora, CA 91741
Sold
Nestled at 828 Invergarry St. in the heart of Glendora, California, this single-story gem offers a blend of comfort and convenience that's hard to resist. Boasting an attached 2-car garage, a driveway with space for 2-3 additional vehicles, and situated on a private shared street with only 10 other homes, this 1964-built abode has been lovingly preserved and tastefully upgraded. Inside, the kitchen has been recently remodeled, seamlessly connecting with the family room, while a mix of hardwood floors, stylish bathroom tiles, and plush bedroom carpets create an inviting ambiance. The generously sized rooms have been meticulously maintained, and an unpermitted 300 sq ft addition, professionally installed by Sears, offers extra versatility. Outdoors, the low-maintenance, spacious backyard is perfect for relaxation and activities. Notably, this home operates on a septic system, enhancing its eco-friendly features. With Citrus College and downtown Glendora just a short distance away and easy freeway access, this property combines modern amenities with a touch of vintage charm, making it an exceptional find in a great location.
PROPERTY INFORMATION
| MLS # | PW24012036 | Lot Size | 8,046 Sq. Ft. |
| HOA Fees | $0/Monthly | Property Type | Single Family Residence |
| Price | $ 725,000
Price Per SqFt: $ 629 |
DOM | 599 Days |
| Address | 828 Invergarry Street | Type | Residential |
| City | Glendora | Sq.Ft. | 1,153 Sq. Ft. |
| Postal Code | 91741 | Garage | 2 |
| County | Los Angeles | Year Built | 1964 |
| Bed / Bath | 3 / 1.5 | Parking | 7 |
| Built In | 1964 | Status | Closed |
| Sold Date | 2024-03-06 |
INTERIOR FEATURES
| Has Laundry | Yes |
| Laundry Information | In Garage |
| Has Fireplace | Yes |
| Fireplace Information | Family Room |
| Has Appliances | Yes |
| Kitchen Appliances | Dishwasher, Freezer, Gas Oven, Gas Range, Gas Cooktop, Gas Water Heater, Microwave, Range Hood, Refrigerator |
| Kitchen Information | Quartz Counters, Remodeled Kitchen |
| Kitchen Area | Breakfast Counter / Bar, Breakfast Nook, Separated |
| Has Heating | Yes |
| Heating Information | Central |
| Room Information | All Bedrooms Down, Bonus Room, Entry, Family Room, Formal Entry, Kitchen, Main Floor Bedroom, Main Floor Primary Bedroom, Primary Bathroom, Primary Bedroom |
| Has Cooling | Yes |
| Cooling Information | Central Air |
| Flooring Information | Carpet, Tile, Wood |
| InteriorFeatures Information | Block Walls, In-Law Floorplan, Open Floorplan, Quartz Counters, Storage |
| EntryLocation | 1 |
| Entry Level | 1 |
| Has Spa | No |
| SpaDescription | None |
| SecuritySafety | Carbon Monoxide Detector(s), Smoke Detector(s) |
| Bathroom Information | Bathtub, Shower in Tub, Main Floor Full Bath, Upgraded |
| Main Level Bedrooms | 3 |
| Main Level Bathrooms | 2 |
EXTERIOR FEATURES
| FoundationDetails | Slab |
| Roof | Composition |
| Has Pool | No |
| Pool | None |
| Has Fence | Yes |
| Fencing | Block |
WALKSCORE
MAP
MORTGAGE CALCULATOR
- Principal & Interest:
- Property Tax: $773
- Home Insurance:$119
- HOA Fees:$0
- Mortgage Insurance:
PRICE HISTORY
| Date | Event | Price |
| 03/06/2024 | Sold | $750,000 |
| 01/19/2024 | Listed | $725,000 |

Topfind Realty
REALTOR®
(844)-333-8033
Questions? Contact today.
Interested in buying or selling a home similar to 828 Invergarry Street?
Glendora Similar Properties
Listing provided courtesy of Chris Kwon, Real Broker. Based on information from California Regional Multiple Listing Service, Inc. as of #Date#. This information is for your personal, non-commercial use and may not be used for any purpose other than to identify prospective properties you may be interested in purchasing. Display of MLS data is usually deemed reliable but is NOT guaranteed accurate by the MLS. Buyers are responsible for verifying the accuracy of all information and should investigate the data themselves or retain appropriate professionals. Information from sources other than the Listing Agent may have been included in the MLS data. Unless otherwise specified in writing, Broker/Agent has not and will not verify any information obtained from other sources. The Broker/Agent providing the information contained herein may or may not have been the Listing and/or Selling Agent.
