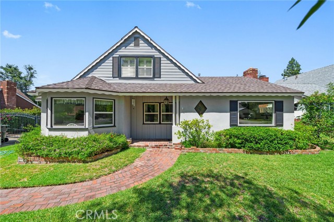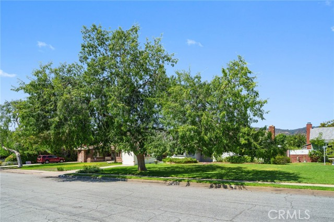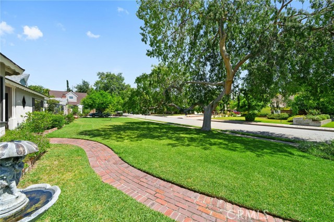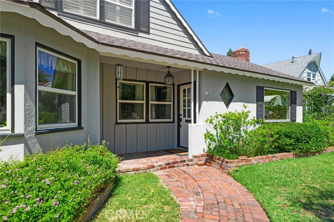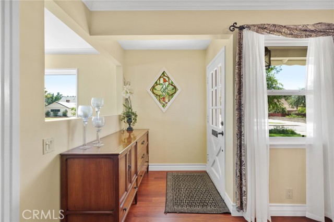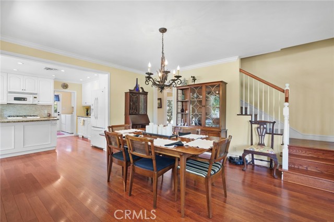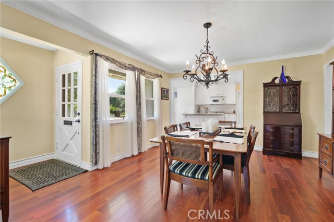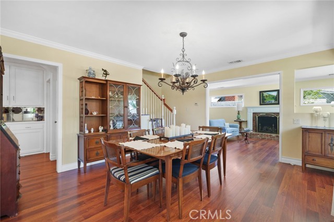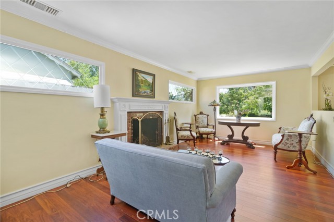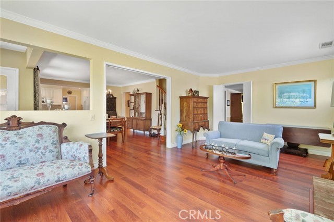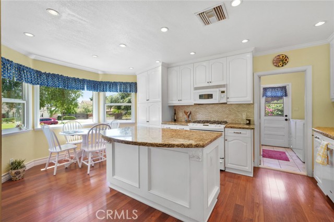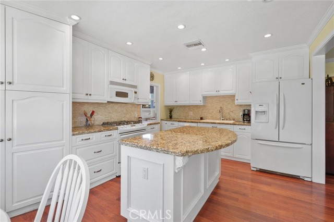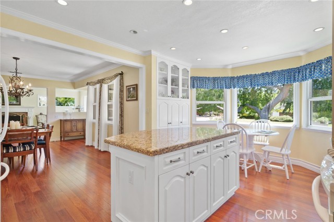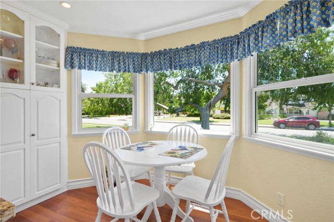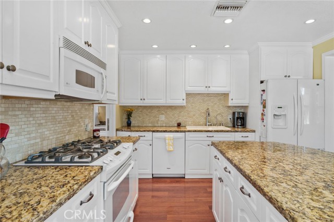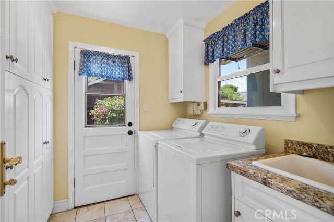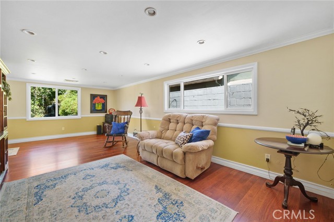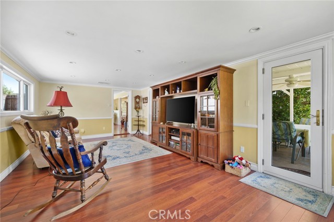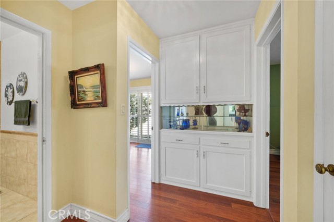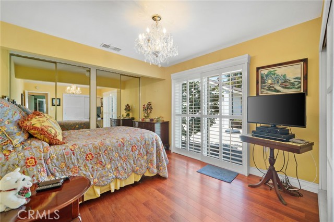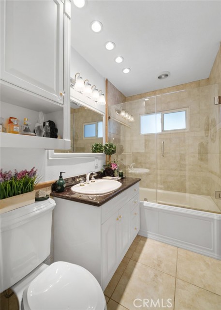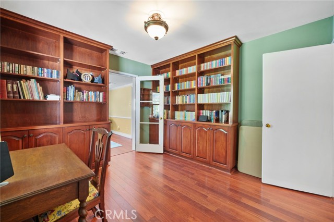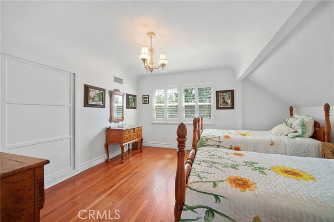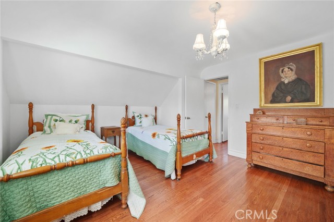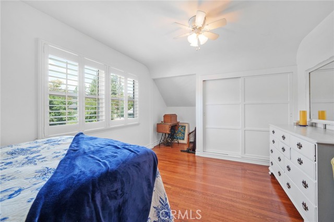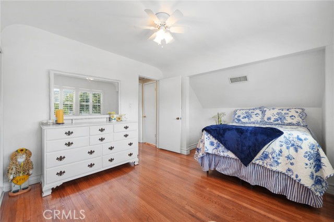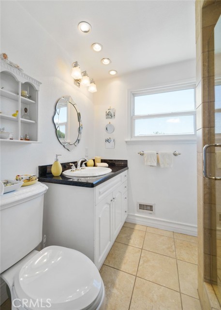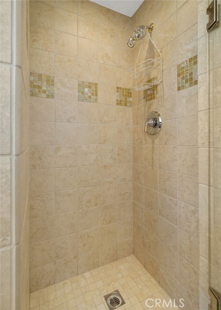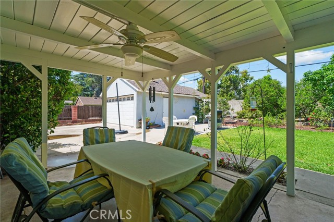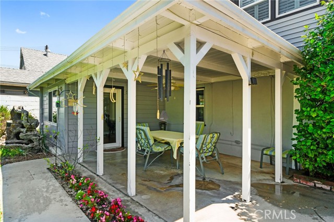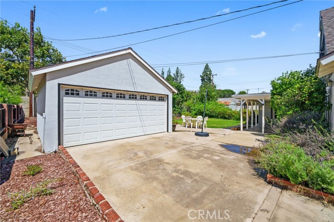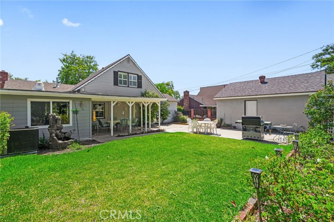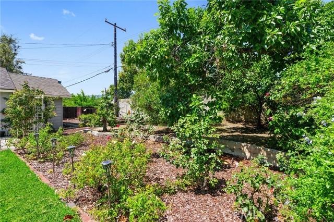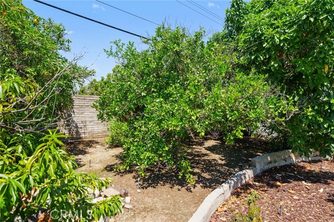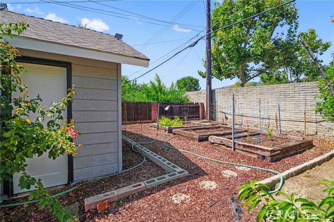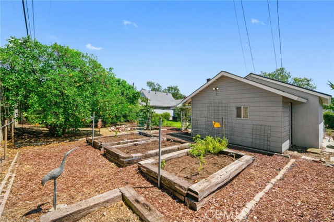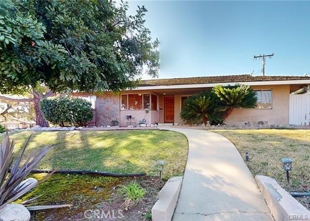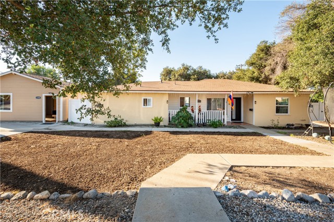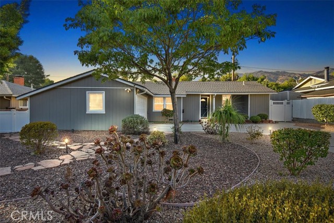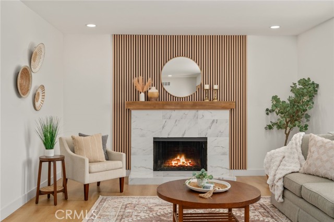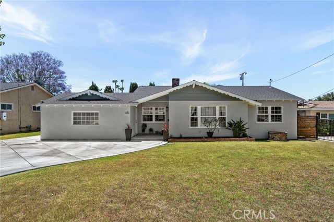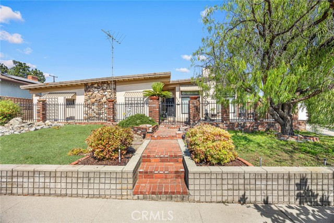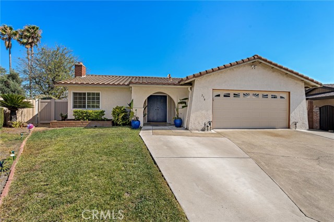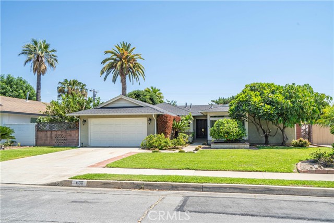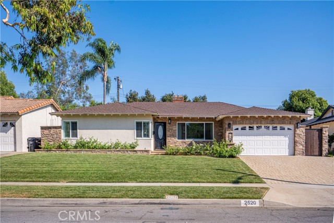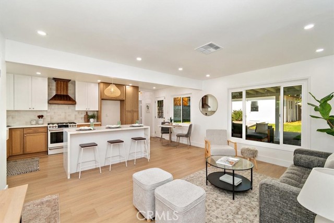829 E Ada
Glendora, CA 91741
Sold
You will notice the pride of ownership when you see this well maintained home located in a beautiful storybook neighborhood. Behind the majestic tree is a brick walk way leading to the front door. As you walk into the house you will find the spacious dining room at the heart of the home with the bright and cheery kitchen and living room on either side with big picture windows. You will find 2 bedrooms and a full bathroom down stairs (one is being used as an office currently) and 2 bedrooms and a 3/4 bathroom upstairs. The home also has a big bonus room on the back side of the house. The bonus room was built by the previous owner and the seller is not aware if there is or is not a permit. MLS says 1646 square ft. but with bonus room it is 2000. The big back yard has a covered patio, a good sized lawn area, sectioned garden beds and many fruit trees. They include flourishing; avocado, peach, tangerine, 2 orange and 2 dwarf lemon trees. The very long driveway leads to a single car garage just beyond the the Iron gate. There is plenty of room to add a pool, or an ADU and still room to add a tandem garage if a larger garage is needed. This home is move in ready and waiting for you make your new memories. *Agent does not guarantee the accuracy of the square footage, lot size or other information concerning the conditions or features of the from Public Records or other sources. Buyer/buyers agent are advised to verify the accuracy of all information through personal inspection and with appropriate professionals * Thank You
PROPERTY INFORMATION
| MLS # | CV23157561 | Lot Size | 10,890 Sq. Ft. |
| HOA Fees | $0/Monthly | Property Type | Single Family Residence |
| Price | $ 1,048,000
Price Per SqFt: $ 524 |
DOM | 612 Days |
| Address | 829 E Ada | Type | Residential |
| City | Glendora | Sq.Ft. | 2,000 Sq. Ft. |
| Postal Code | 91741 | Garage | 1 |
| County | Los Angeles | Year Built | 1954 |
| Bed / Bath | 4 / 1 | Parking | 5 |
| Built In | 1954 | Status | Closed |
| Sold Date | 2023-09-25 |
INTERIOR FEATURES
| Has Laundry | Yes |
| Laundry Information | Individual Room |
| Has Fireplace | Yes |
| Fireplace Information | Living Room |
| Has Appliances | Yes |
| Kitchen Appliances | Built-In Range, Dishwasher, Gas Oven |
| Kitchen Information | Granite Counters, Kitchen Island, Pots & Pan Drawers |
| Kitchen Area | Breakfast Counter / Bar, Breakfast Nook, Dining Room |
| Has Heating | Yes |
| Heating Information | Central |
| Room Information | Bonus Room |
| Has Cooling | Yes |
| Cooling Information | Central Air, Whole House Fan |
| Flooring Information | Laminate, Wood |
| EntryLocation | front |
| Entry Level | 1 |
| Bathroom Information | Main Floor Full Bath |
| Main Level Bedrooms | 2 |
| Main Level Bathrooms | 1 |
EXTERIOR FEATURES
| Has Pool | No |
| Pool | None |
| Has Sprinklers | Yes |
WALKSCORE
MAP
MORTGAGE CALCULATOR
- Principal & Interest:
- Property Tax: $1,118
- Home Insurance:$119
- HOA Fees:$0
- Mortgage Insurance:
PRICE HISTORY
| Date | Event | Price |
| 09/25/2023 | Sold | $1,044,000 |
| 08/24/2023 | Sold | $1,048,000 |

Topfind Realty
REALTOR®
(844)-333-8033
Questions? Contact today.
Interested in buying or selling a home similar to 829 E Ada?
Glendora Similar Properties
Listing provided courtesy of Casey Ferguson, HOMESMART KEY REALTY. Based on information from California Regional Multiple Listing Service, Inc. as of #Date#. This information is for your personal, non-commercial use and may not be used for any purpose other than to identify prospective properties you may be interested in purchasing. Display of MLS data is usually deemed reliable but is NOT guaranteed accurate by the MLS. Buyers are responsible for verifying the accuracy of all information and should investigate the data themselves or retain appropriate professionals. Information from sources other than the Listing Agent may have been included in the MLS data. Unless otherwise specified in writing, Broker/Agent has not and will not verify any information obtained from other sources. The Broker/Agent providing the information contained herein may or may not have been the Listing and/or Selling Agent.
