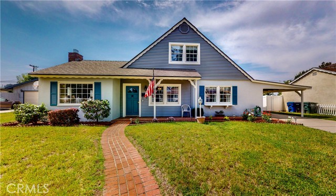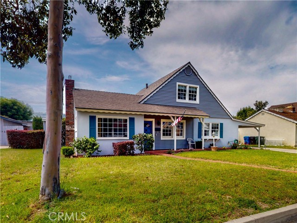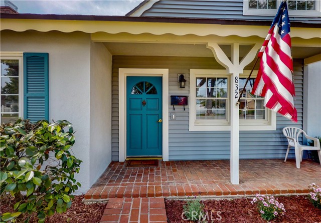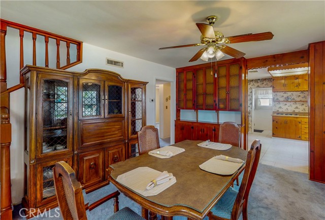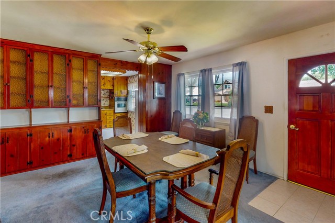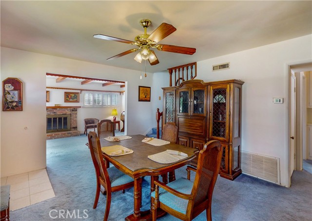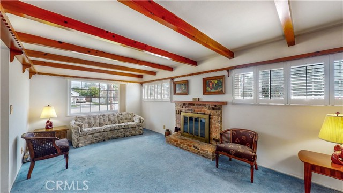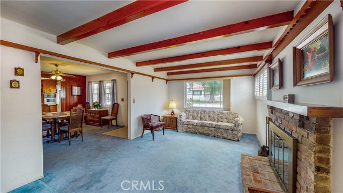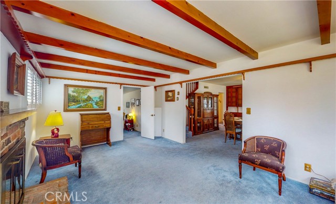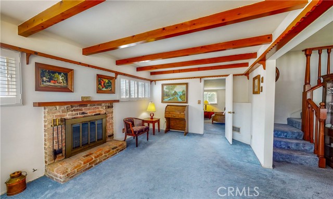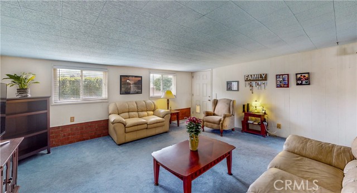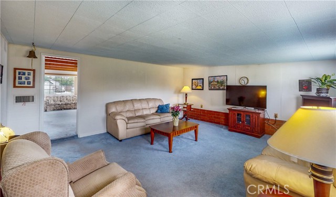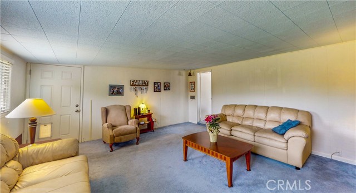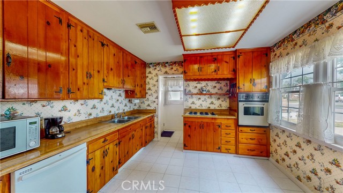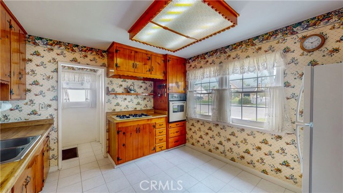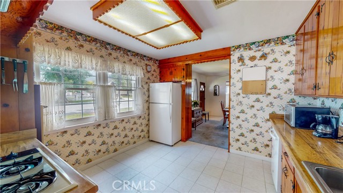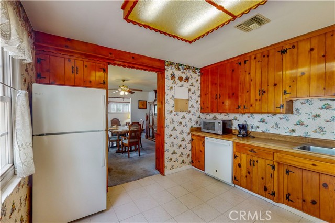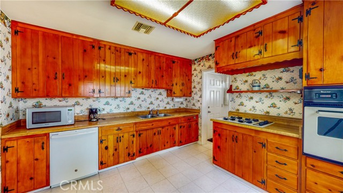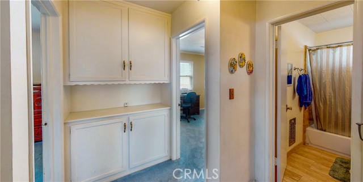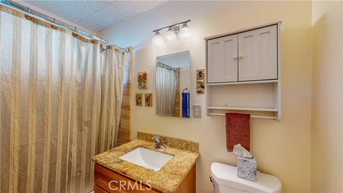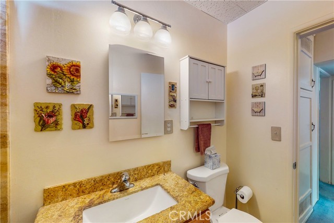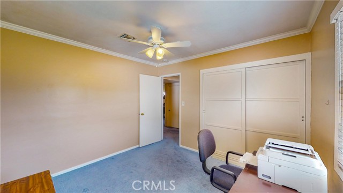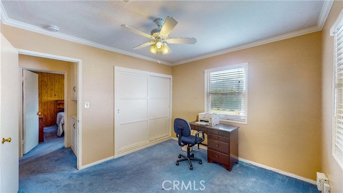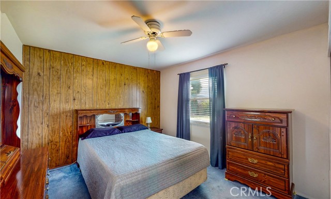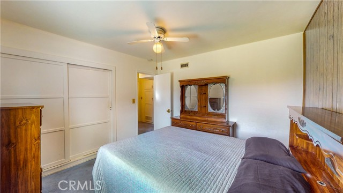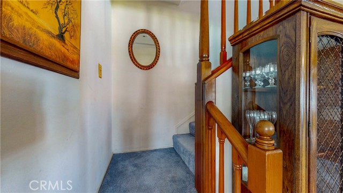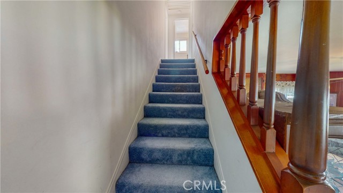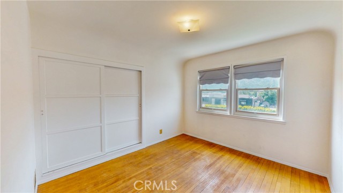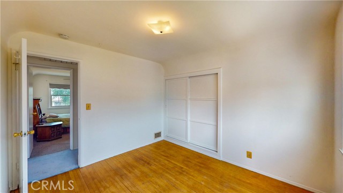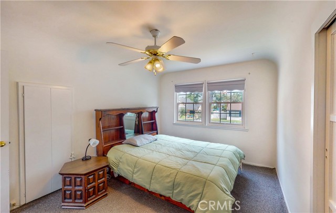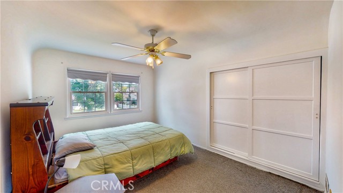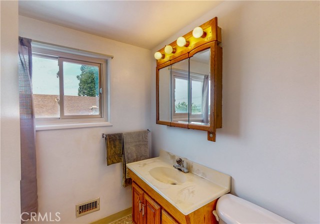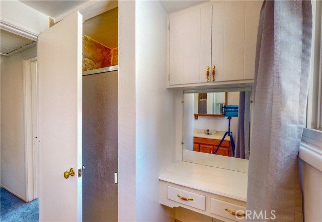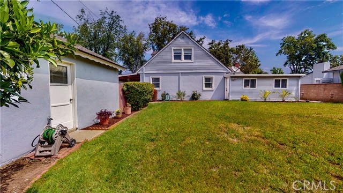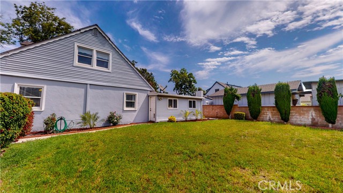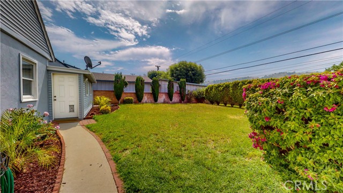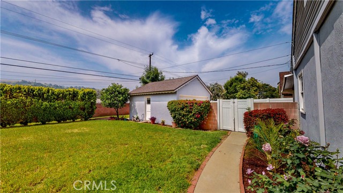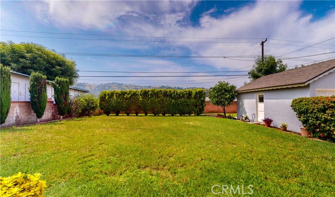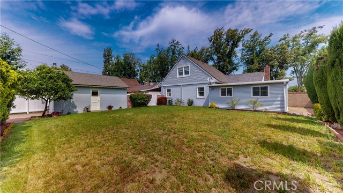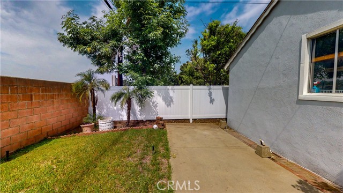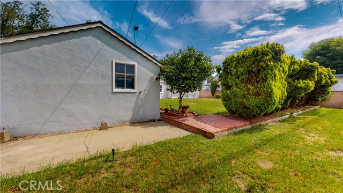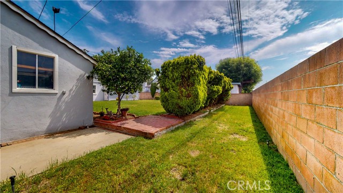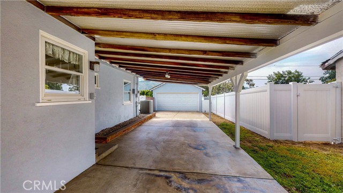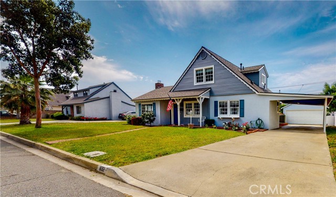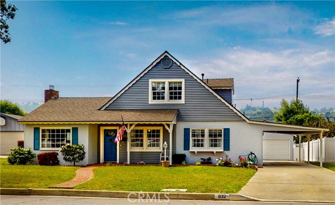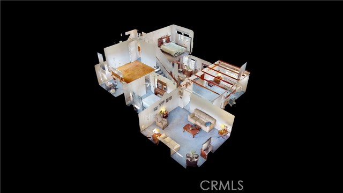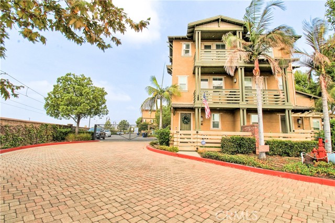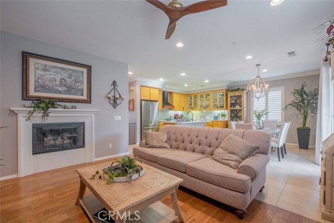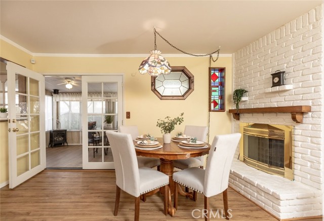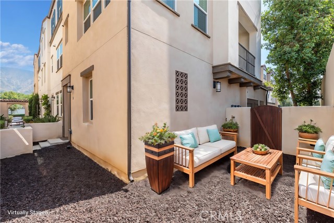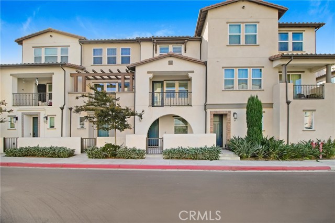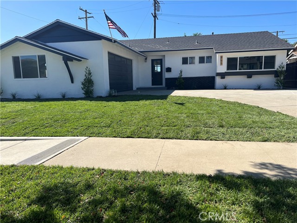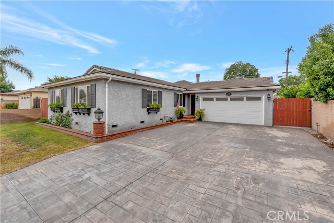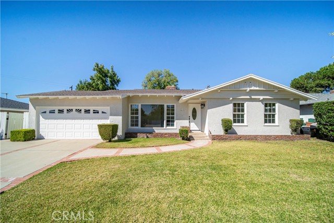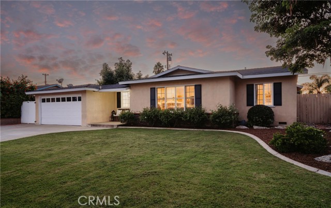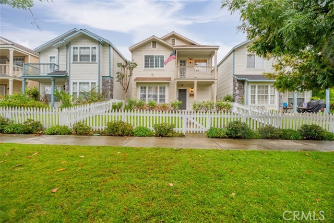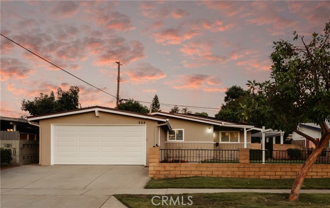832 East Lemon Avenue
Glendora, CA 91741
Sold
Welcome to this charming storybook home located on a picturesque tree-lined street in a wonderful Glendora neighborhood. The moment you arrive, you'll be captivated by the well-manicured front yard and a charming brick walkway that leads you to the adorable front entrance. Step inside and be greeted by the inviting atmosphere of this residence. The home boasts a good-sized dining room adorned with built-in features, perfect for hosting gatherings. The spacious living room features a cozy brick fireplace and a wood beam ceiling that adds character and warmth to the space. Additionally, a separate family room provides a comfortable retreat and offers convenient access to the backyard. The light and bright country-style kitchen offers ample cabinet space, along with a cozy breakfast area where you can enjoy your morning coffee. Adjacent to the kitchen, you'll find a convenient laundry closet/pantry, providing easy access to essential household tasks. There are 2 bedrooms and 1 hallway bathroom downstairs and upstairs you will find 2 bedrooms and a .75 hallway bath. Step outside and experience the tranquility of the private backyard surrounded by block walls and lush greenery providing a peaceful space where you can unwind and enjoy the serene views of the nearby hills. The property also features a 2-car detached garage and a long-covered driveway that accommodates multiple cars or even RV parking. Conveniently situated, this home offers easy access to shopping centers, restaurants, and parks. It is also within the sought-after Glendora Unified School District. Don't miss the opportunity to make this house your home and enjoy the wonderful lifestyle it offers!
PROPERTY INFORMATION
| MLS # | CV23085949 | Lot Size | 8,510 Sq. Ft. |
| HOA Fees | $0/Monthly | Property Type | Single Family Residence |
| Price | $ 749,900
Price Per SqFt: $ 408 |
DOM | 711 Days |
| Address | 832 East Lemon Avenue | Type | Residential |
| City | Glendora | Sq.Ft. | 1,837 Sq. Ft. |
| Postal Code | 91741 | Garage | 2 |
| County | Los Angeles | Year Built | 1954 |
| Bed / Bath | 4 / 1 | Parking | 6 |
| Built In | 1954 | Status | Closed |
| Sold Date | 2023-06-12 |
INTERIOR FEATURES
| Has Laundry | Yes |
| Laundry Information | Individual Room, Inside |
| Has Fireplace | Yes |
| Fireplace Information | Living Room |
| Kitchen Area | Area, Dining Room, In Kitchen |
| Room Information | Family Room, Living Room, Main Floor Bedroom |
| Has Cooling | Yes |
| Cooling Information | Central Air |
| InteriorFeatures Information | Beamed Ceilings, Built-in Features |
| EntryLocation | Front |
| Entry Level | 1 |
| WindowFeatures | Double Pane Windows |
| Main Level Bedrooms | 2 |
| Main Level Bathrooms | 1 |
EXTERIOR FEATURES
| Has Pool | No |
| Pool | None |
| Has Patio | Yes |
| Patio | None |
| Has Fence | Yes |
| Fencing | Block |
WALKSCORE
MAP
MORTGAGE CALCULATOR
- Principal & Interest:
- Property Tax: $800
- Home Insurance:$119
- HOA Fees:$0
- Mortgage Insurance:
PRICE HISTORY
| Date | Event | Price |
| 06/12/2023 | Sold | $790,000 |
| 05/26/2023 | Pending | $749,900 |
| 05/18/2023 | Listed | $749,900 |

Topfind Realty
REALTOR®
(844)-333-8033
Questions? Contact today.
Interested in buying or selling a home similar to 832 East Lemon Avenue?
Glendora Similar Properties
Listing provided courtesy of THE MARK AND AL TEAM, CENTURY 21 MASTERS. Based on information from California Regional Multiple Listing Service, Inc. as of #Date#. This information is for your personal, non-commercial use and may not be used for any purpose other than to identify prospective properties you may be interested in purchasing. Display of MLS data is usually deemed reliable but is NOT guaranteed accurate by the MLS. Buyers are responsible for verifying the accuracy of all information and should investigate the data themselves or retain appropriate professionals. Information from sources other than the Listing Agent may have been included in the MLS data. Unless otherwise specified in writing, Broker/Agent has not and will not verify any information obtained from other sources. The Broker/Agent providing the information contained herein may or may not have been the Listing and/or Selling Agent.
