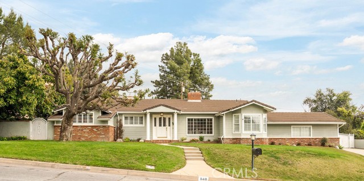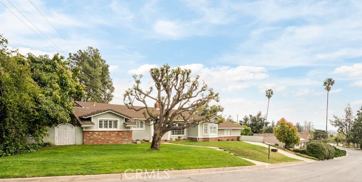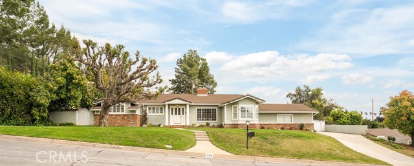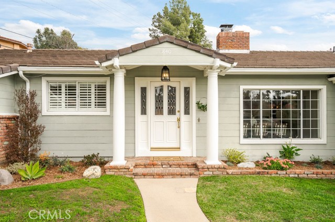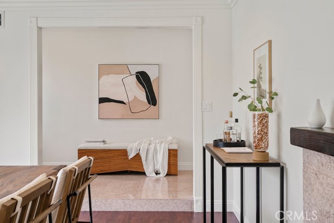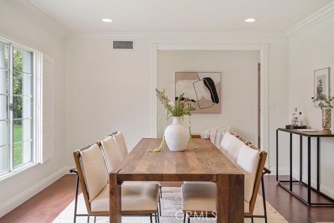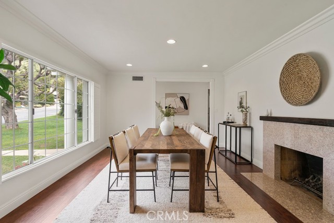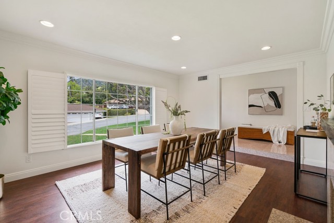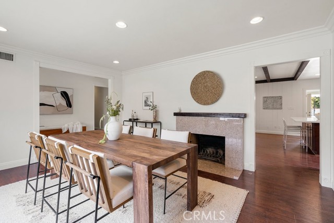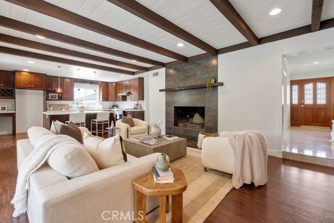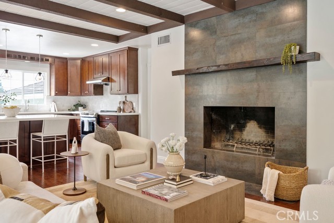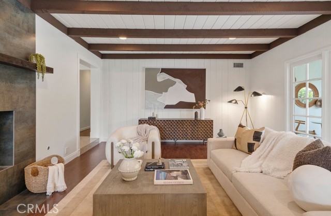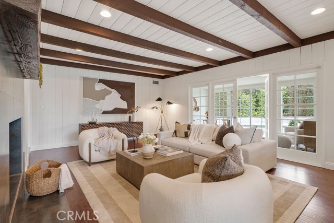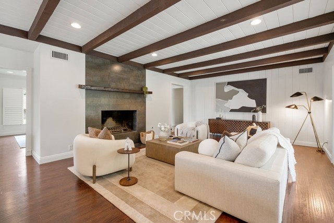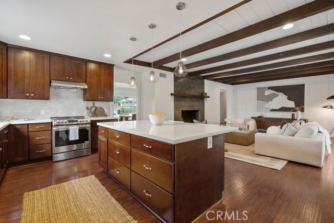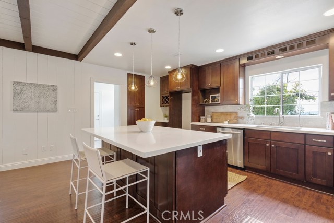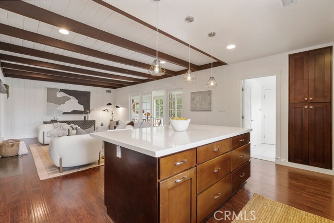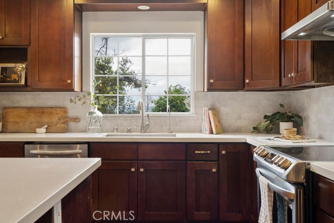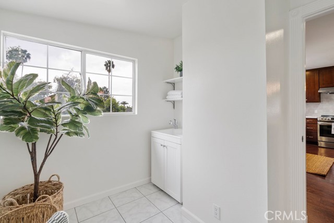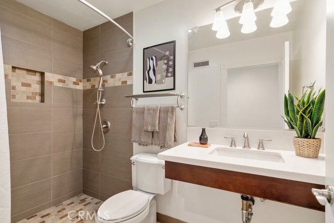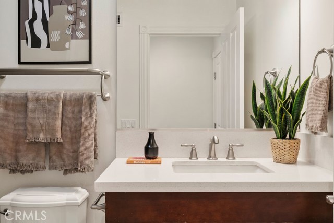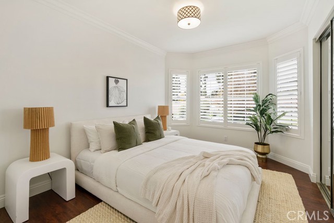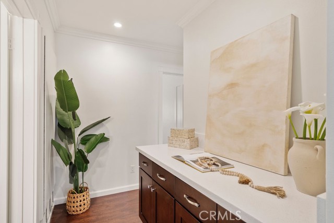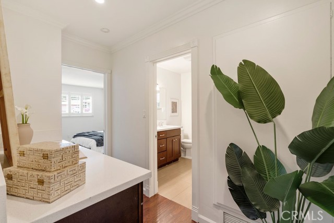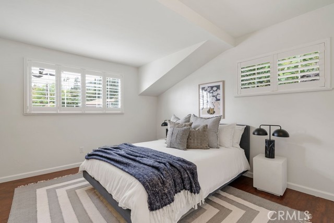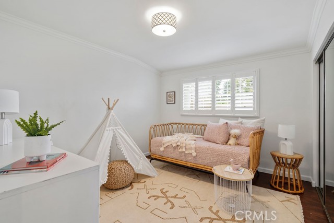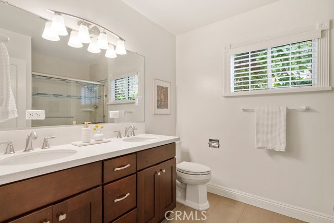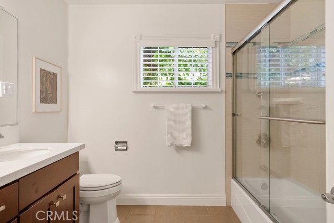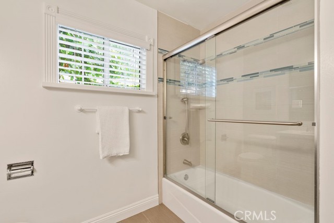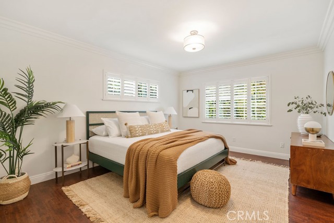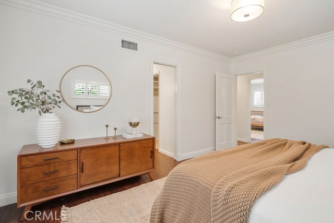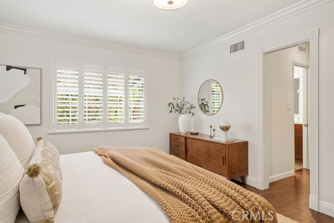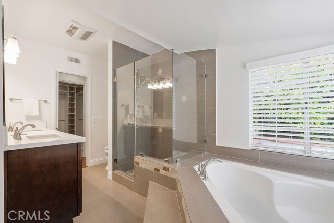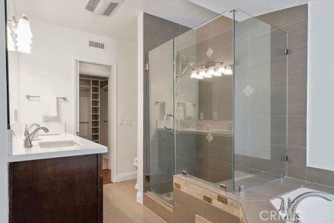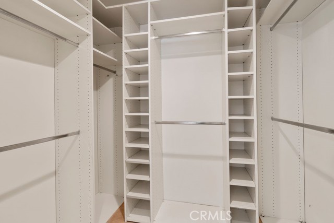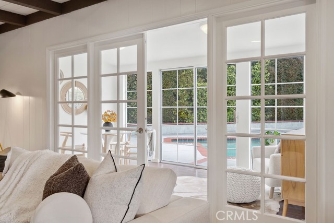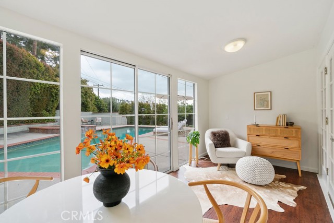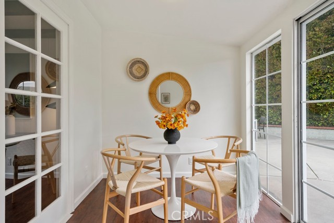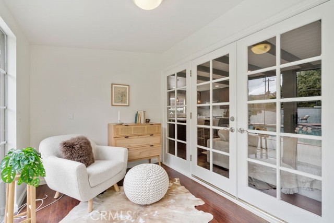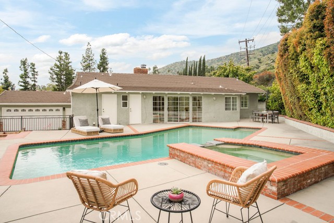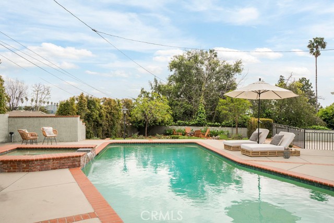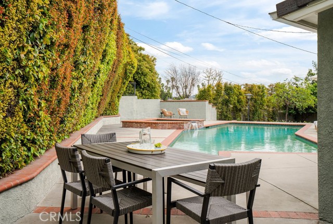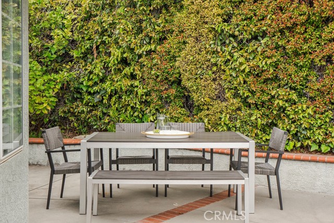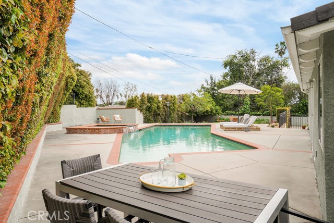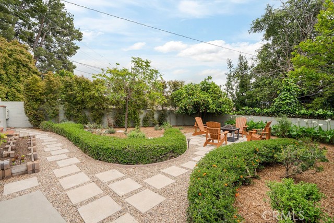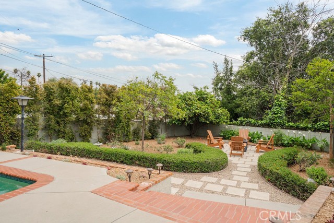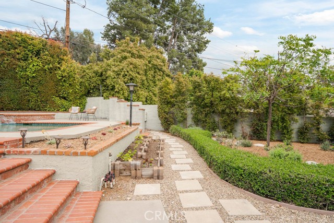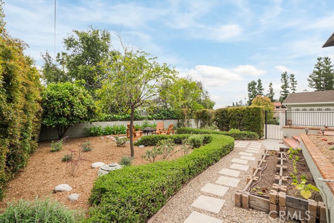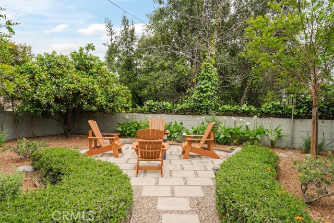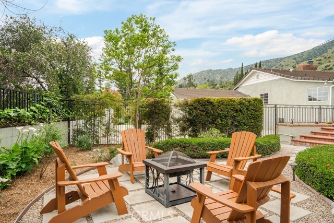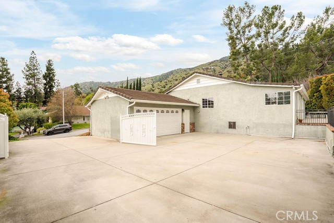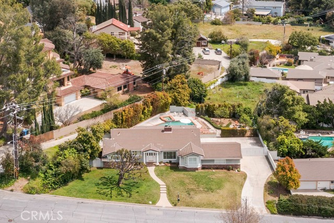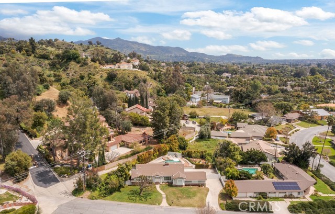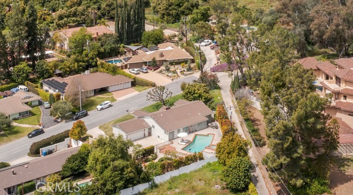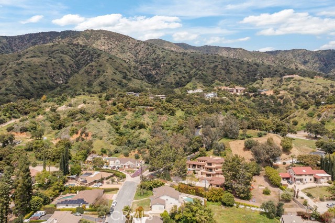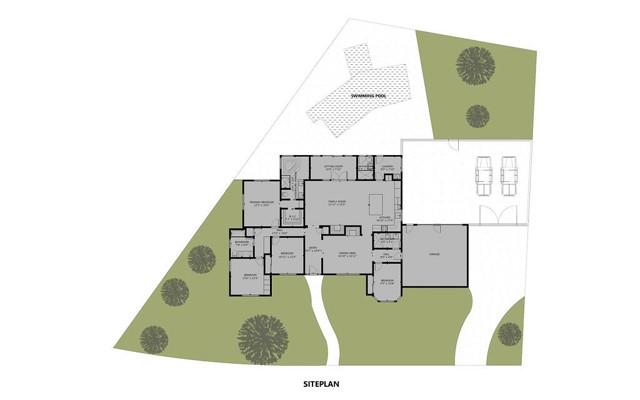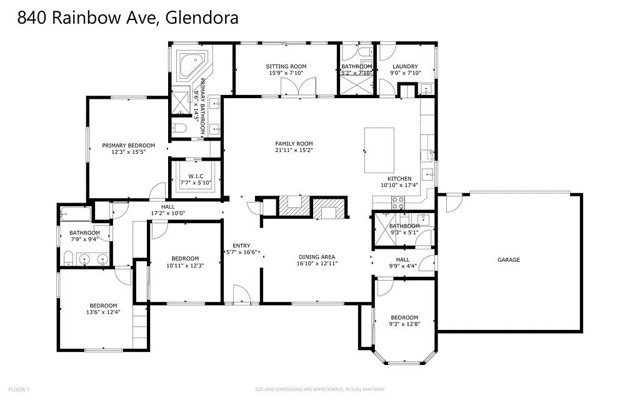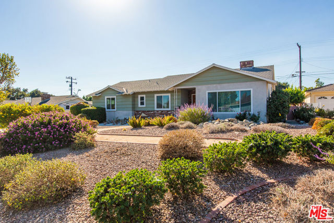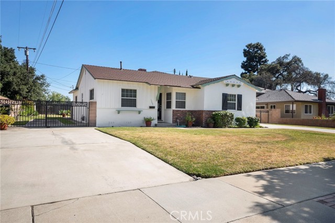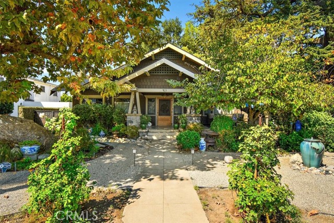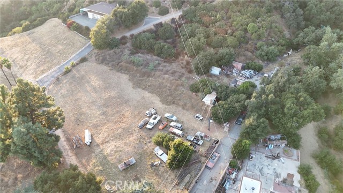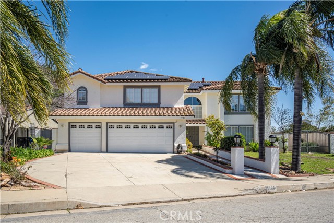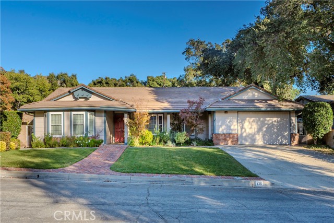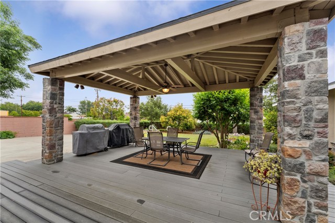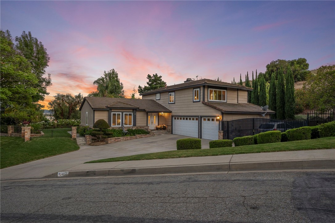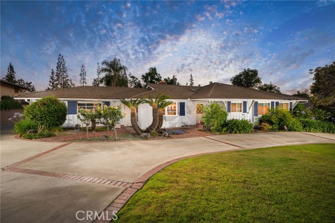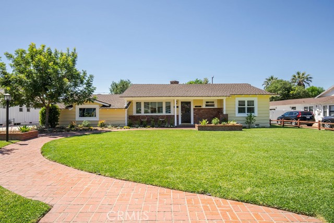840 Rainbow Drive
Glendora, CA 91741
Sold
Discover the epitome of Southern California living in this exquisite 4-bedroom, 4-bathroom North Glendora Pool Home, perfectly situated on a serene cul-de-sac. Embodying the ideal fusion of privacy and tranquility, this residence has been meticulously upgraded to offer an unparalleled living experience. Step inside to find a home adorned with a host of modern amenities, including a remodeled kitchen and bathrooms, complemented by two cozy fireplaces and charming wood beamed ceilings that exude character and warmth. The thoughtfully designed floor plan encompasses a luxurious primary suite with a walk-in closet and sunken bathtub, alongside two guest bedrooms on the north end of the home. The private fourth bedroom and bathroom on the south end create an ideal guest area or in-law suite, ensuring both comfort and privacy for all occupants. Indulge in the additional delight of a sun-drenched bonus sunroom, providing a bright and airy retreat for relaxation or entertaining. Whether it's a cozy reading nook or a sunny spot for indoor plants, this sunroom adds an extra dimension of comfort and versatility to the home. Outside, the inviting pool area beckons as a refreshing oasis for relaxation and entertainment, while the lush backyard unveils a charming fire pit area, perfect for intimate evenings with loved ones. Nestled on a tranquil street, this home offers a peaceful oasis, while remaining conveniently close to local amenities and top-rated Glendora Unified schools. Don't miss the chance to experience the comfort and luxury of this North Glendora Pool Home, a haven for both indoor and outdoor living.
PROPERTY INFORMATION
| MLS # | CV23220180 | Lot Size | 13,356 Sq. Ft. |
| HOA Fees | $0/Monthly | Property Type | Single Family Residence |
| Price | $ 1,289,000
Price Per SqFt: $ 524 |
DOM | 496 Days |
| Address | 840 Rainbow Drive | Type | Residential |
| City | Glendora | Sq.Ft. | 2,458 Sq. Ft. |
| Postal Code | 91741 | Garage | 2 |
| County | Los Angeles | Year Built | 1956 |
| Bed / Bath | 4 / 4 | Parking | 7 |
| Built In | 1956 | Status | Closed |
| Sold Date | 2024-05-21 |
INTERIOR FEATURES
| Has Laundry | Yes |
| Laundry Information | Individual Room |
| Has Fireplace | Yes |
| Fireplace Information | Dining Room, Family Room |
| Has Appliances | Yes |
| Kitchen Appliances | Dishwasher, Electric Range, Range Hood, Water Heater |
| Kitchen Information | Kitchen Island, Pots & Pan Drawers, Quartz Counters, Remodeled Kitchen, Self-closing drawers |
| Kitchen Area | Breakfast Counter / Bar, Dining Room |
| Has Heating | Yes |
| Heating Information | Central |
| Room Information | All Bedrooms Down, Family Room, Great Room, Kitchen, Laundry, Living Room, Main Floor Bedroom, Main Floor Primary Bedroom, Primary Bathroom, Primary Bedroom, Primary Suite, Separate Family Room |
| Has Cooling | Yes |
| Cooling Information | Central Air |
| Flooring Information | Laminate, Tile |
| InteriorFeatures Information | Beamed Ceilings, Copper Plumbing Partial, Crown Molding, Open Floorplan, Pantry, Quartz Counters, Recessed Lighting |
| DoorFeatures | Sliding Doors |
| EntryLocation | ground floor |
| Entry Level | 1 |
| Has Spa | Yes |
| SpaDescription | Private |
| WindowFeatures | Double Pane Windows |
| SecuritySafety | Carbon Monoxide Detector(s), Smoke Detector(s) |
| Bathroom Information | Shower, Shower in Tub, Double sinks in bath(s), Double Sinks in Primary Bath, Exhaust fan(s), Remodeled, Soaking Tub, Walk-in shower |
| Main Level Bedrooms | 4 |
| Main Level Bathrooms | 4 |
EXTERIOR FEATURES
| ExteriorFeatures | Rain Gutters |
| FoundationDetails | Raised |
| Roof | Tile |
| Has Pool | Yes |
| Pool | Private |
| Has Fence | Yes |
| Fencing | Block |
| Has Sprinklers | Yes |
WALKSCORE
MAP
MORTGAGE CALCULATOR
- Principal & Interest:
- Property Tax: $1,375
- Home Insurance:$119
- HOA Fees:$0
- Mortgage Insurance:
PRICE HISTORY
| Date | Event | Price |
| 05/21/2024 | Sold | $1,500,000 |
| 04/18/2024 | Pending | $1,289,000 |
| 04/06/2024 | Listed | $1,289,000 |

Topfind Realty
REALTOR®
(844)-333-8033
Questions? Contact today.
Interested in buying or selling a home similar to 840 Rainbow Drive?
Glendora Similar Properties
Listing provided courtesy of Jessica Cardenas, COMPASS. Based on information from California Regional Multiple Listing Service, Inc. as of #Date#. This information is for your personal, non-commercial use and may not be used for any purpose other than to identify prospective properties you may be interested in purchasing. Display of MLS data is usually deemed reliable but is NOT guaranteed accurate by the MLS. Buyers are responsible for verifying the accuracy of all information and should investigate the data themselves or retain appropriate professionals. Information from sources other than the Listing Agent may have been included in the MLS data. Unless otherwise specified in writing, Broker/Agent has not and will not verify any information obtained from other sources. The Broker/Agent providing the information contained herein may or may not have been the Listing and/or Selling Agent.
