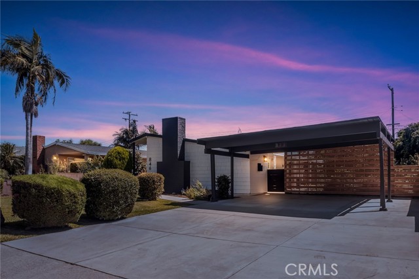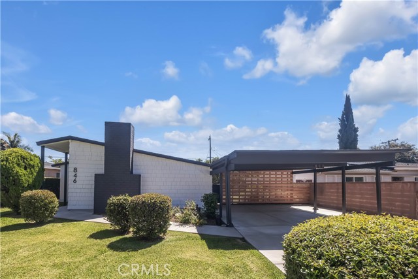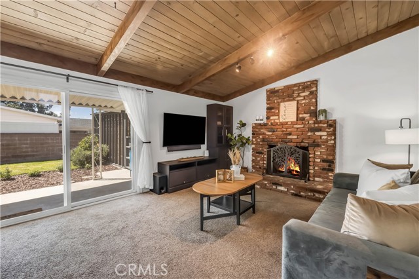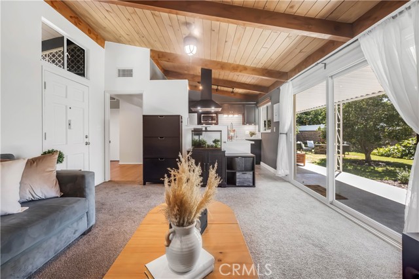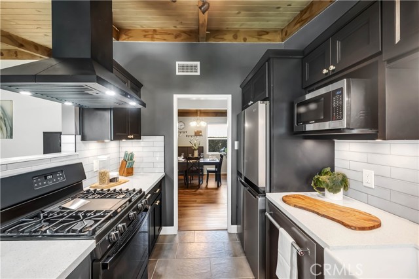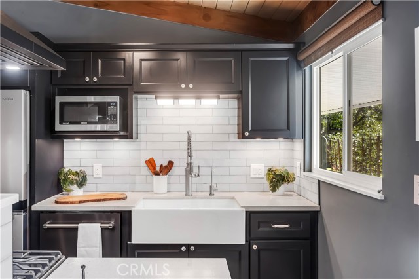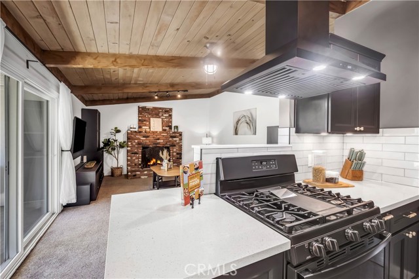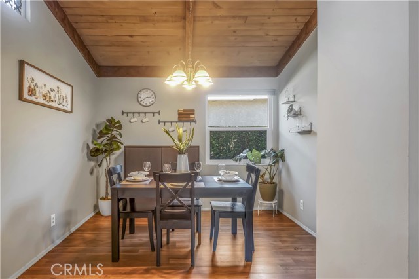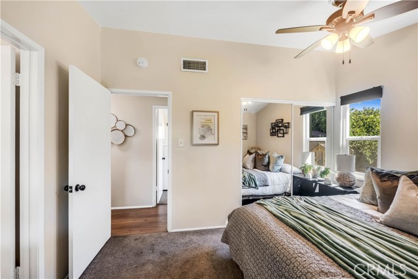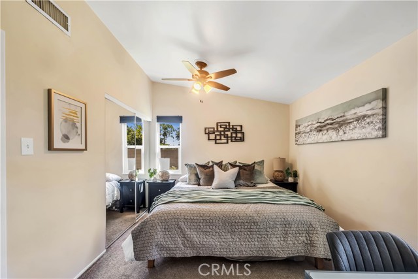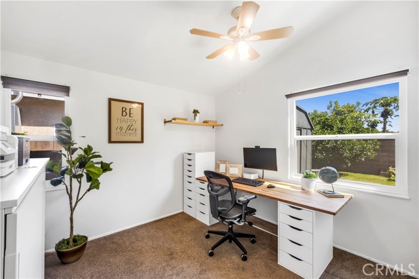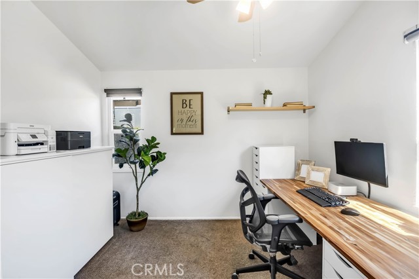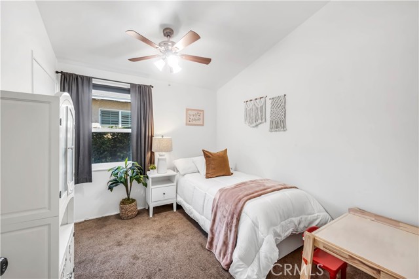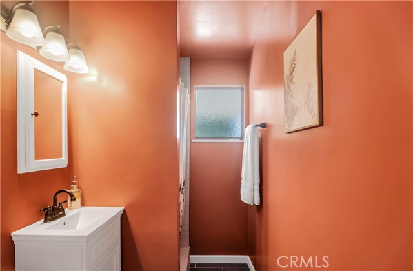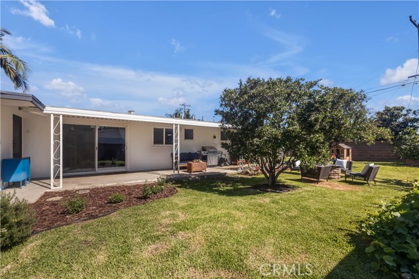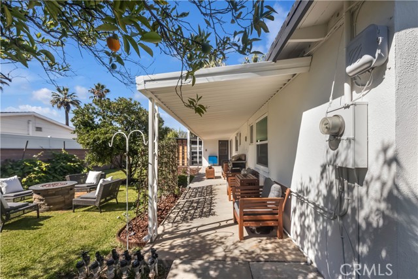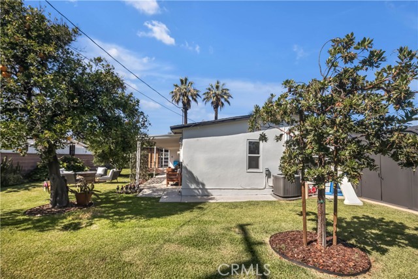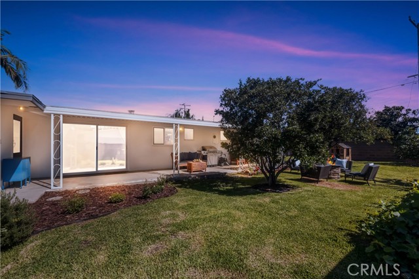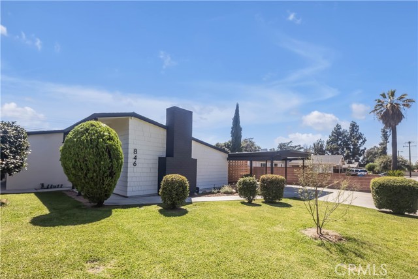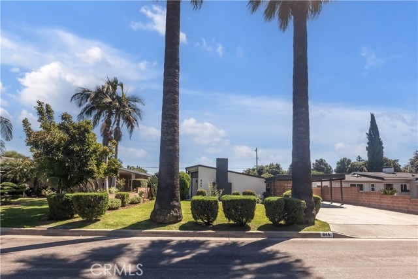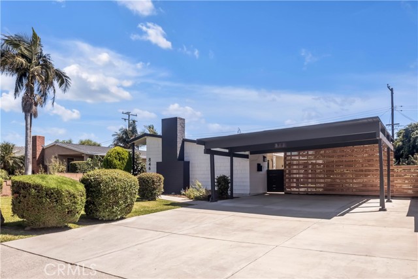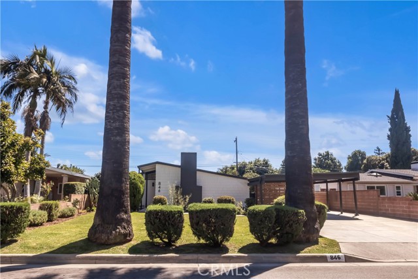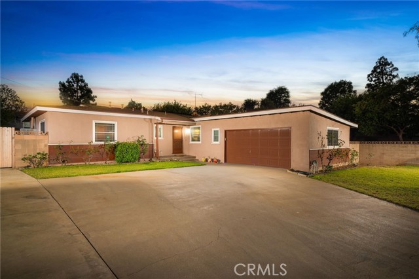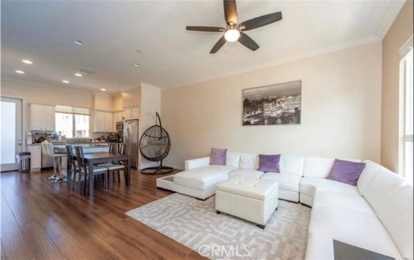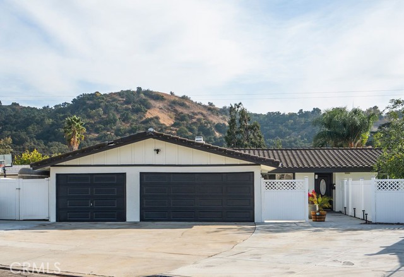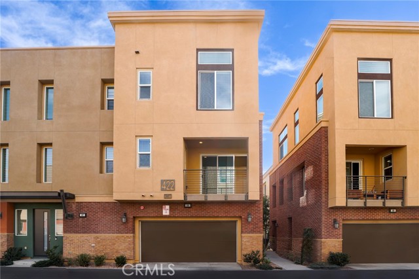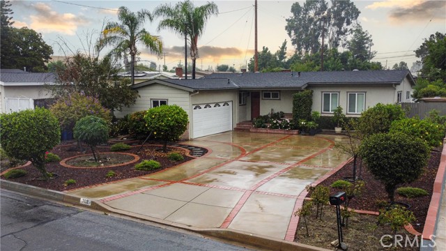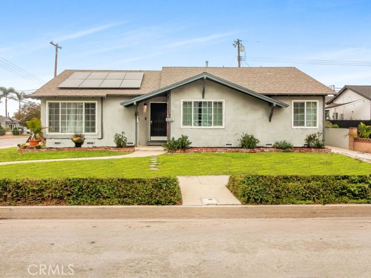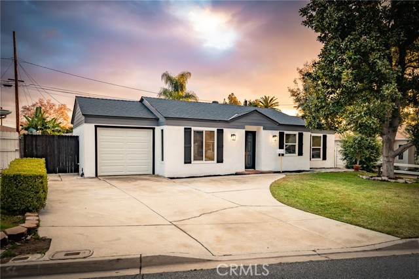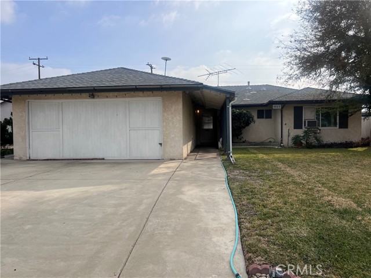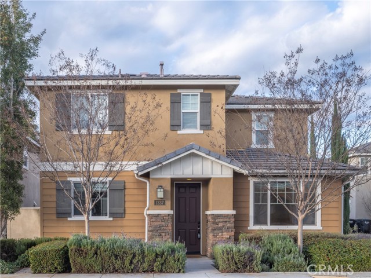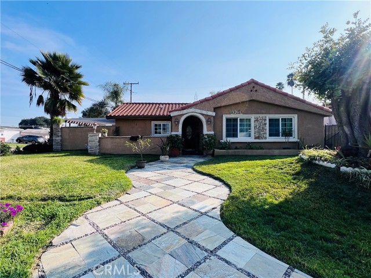846 Alford Street
Glendora, CA 91740
Sold
Welcome to 846 Alford Street! This is a charming 3-bedroom, 2-bath Glendora home in a coveted cul-de-sac. The living room welcomes you with wooden beam ceilings and new light fixtures, adding character to the space. Find a fully remodeled kitchen with quartz countertops, shaker cabinets, black stainless steel & fingerprint resistant appliances and island mount convertible range hood, and a fireclay farmhouse apron sink. Upgrades include two fully remodeled bathrooms, fresh paint, central AC and heat, tankless water heater, and new windows. Additional interior features include laundry hookups, wood-burning fireplace, ceiling fans in each bedroom, a dining room with potential for a 4th bedroom. Outside features include a freshly painted exterior, a revamped carport, lush landscaping, covered patio, fruit trees (orange, lemon, blackberry, bush grape vines) and Rachio smart sprinkler system. The backyard is spacious and inviting and offers the perfect setting for both entertaining guests and finding quiet space, making it an ideal haven for plant lovers and gardening enthusiasts. Conveniently located near the 210 freeway and Dalton Park (with basketball courts, playground and a summer splash pad), this home is minutes from restaurants, grocery stores, Citrus Crossing, colleges, the Gold Line train station, and the Glen Oaks Golf Course. Don't miss this Glendora gem!
PROPERTY INFORMATION
| MLS # | CV23162233 | Lot Size | 6,370 Sq. Ft. |
| HOA Fees | $0/Monthly | Property Type | Single Family Residence |
| Price | $ 740,000
Price Per SqFt: $ 659 |
DOM | 713 Days |
| Address | 846 Alford Street | Type | Residential |
| City | Glendora | Sq.Ft. | 1,123 Sq. Ft. |
| Postal Code | 91740 | Garage | N/A |
| County | Los Angeles | Year Built | 1955 |
| Bed / Bath | 3 / 2 | Parking | 4 |
| Built In | 1955 | Status | Closed |
| Sold Date | 2023-10-16 |
INTERIOR FEATURES
| Has Laundry | Yes |
| Laundry Information | Inside, Washer Hookup |
| Has Fireplace | Yes |
| Fireplace Information | Wood Burning |
| Has Appliances | Yes |
| Kitchen Appliances | Dishwasher, Gas Oven, Microwave, Water Heater |
| Kitchen Information | Quartz Counters, Remodeled Kitchen |
| Kitchen Area | Area, In Kitchen |
| Has Heating | Yes |
| Heating Information | Central, Fireplace(s) |
| Room Information | Kitchen, Living Room, Primary Bathroom, Primary Bedroom |
| Has Cooling | Yes |
| Cooling Information | Central Air |
| Flooring Information | Carpet |
| InteriorFeatures Information | Beamed Ceilings, Ceiling Fan(s), Pantry, Quartz Counters |
| DoorFeatures | Sliding Doors |
| EntryLocation | Ground Level |
| Entry Level | 1 |
| Has Spa | No |
| SpaDescription | None |
| SecuritySafety | Carbon Monoxide Detector(s), Smoke Detector(s) |
| Main Level Bedrooms | 3 |
| Main Level Bathrooms | 2 |
EXTERIOR FEATURES
| FoundationDetails | Slab |
| Has Pool | No |
| Pool | None |
| Has Patio | Yes |
| Patio | Covered |
| Has Fence | Yes |
| Fencing | Block |
| Has Sprinklers | Yes |
WALKSCORE
MAP
MORTGAGE CALCULATOR
- Principal & Interest:
- Property Tax: $789
- Home Insurance:$119
- HOA Fees:$0
- Mortgage Insurance:
PRICE HISTORY
| Date | Event | Price |
| 10/16/2023 | Sold | $740,000 |
| 08/30/2023 | Sold | $740,000 |

Topfind Realty
REALTOR®
(844)-333-8033
Questions? Contact today.
Interested in buying or selling a home similar to 846 Alford Street?
Glendora Similar Properties
Listing provided courtesy of Jaylyn Lopez, RE/MAX TOP PRODUCERS. Based on information from California Regional Multiple Listing Service, Inc. as of #Date#. This information is for your personal, non-commercial use and may not be used for any purpose other than to identify prospective properties you may be interested in purchasing. Display of MLS data is usually deemed reliable but is NOT guaranteed accurate by the MLS. Buyers are responsible for verifying the accuracy of all information and should investigate the data themselves or retain appropriate professionals. Information from sources other than the Listing Agent may have been included in the MLS data. Unless otherwise specified in writing, Broker/Agent has not and will not verify any information obtained from other sources. The Broker/Agent providing the information contained herein may or may not have been the Listing and/or Selling Agent.
