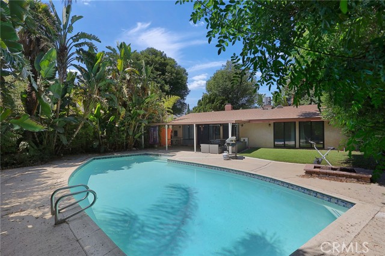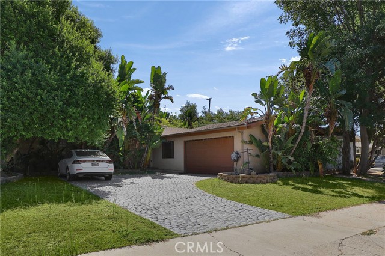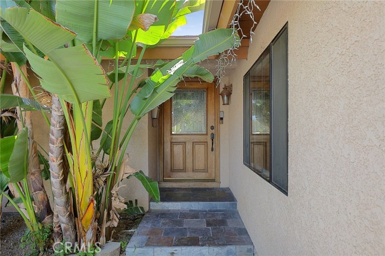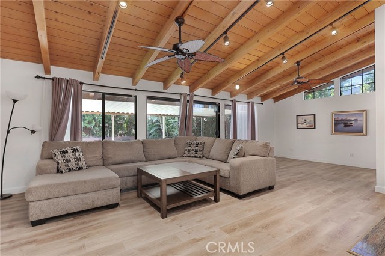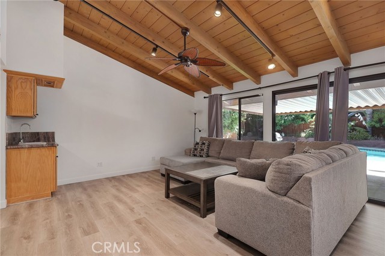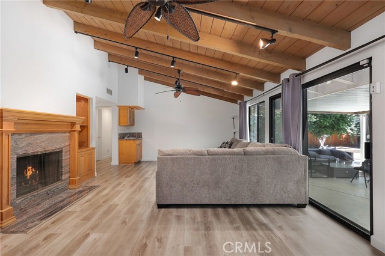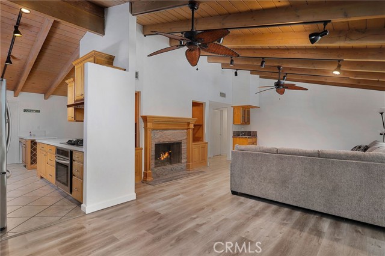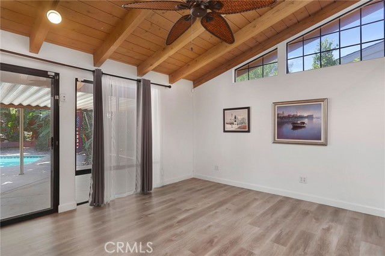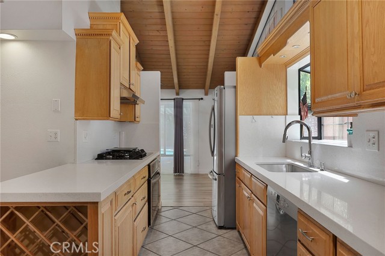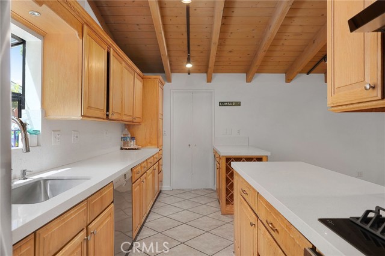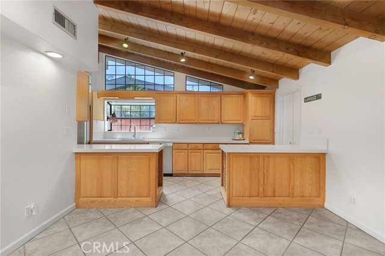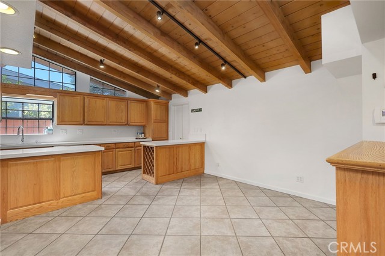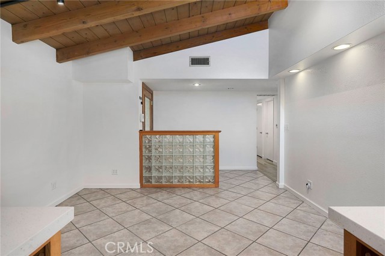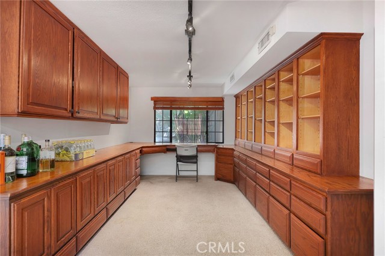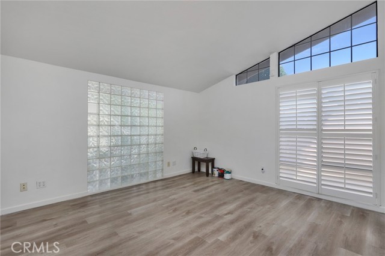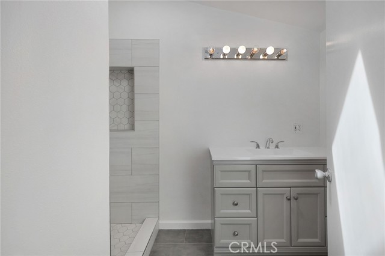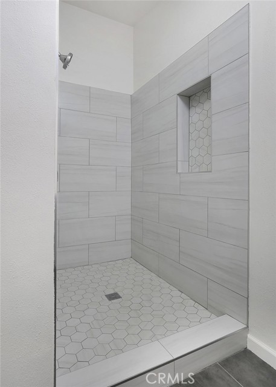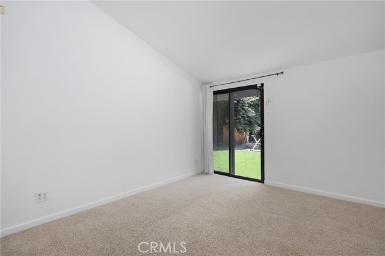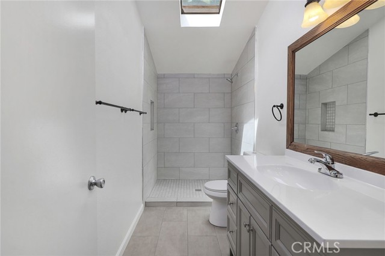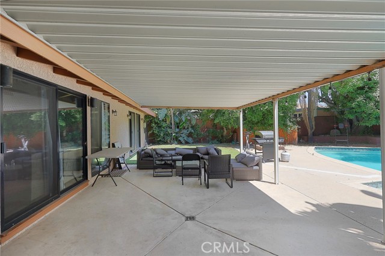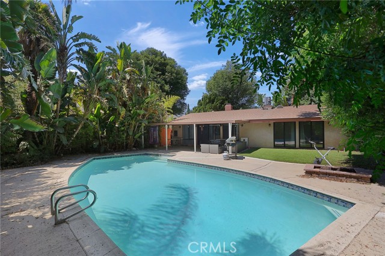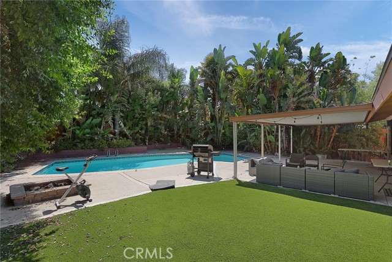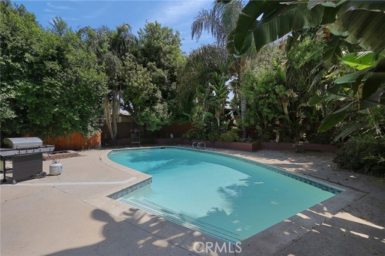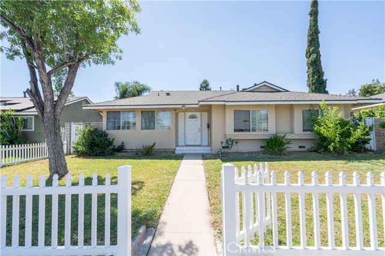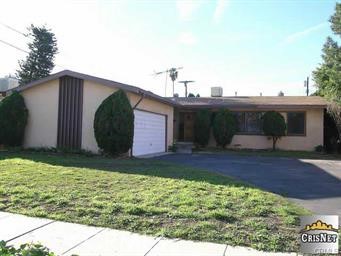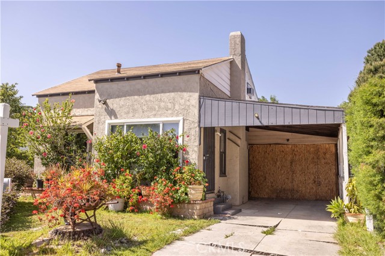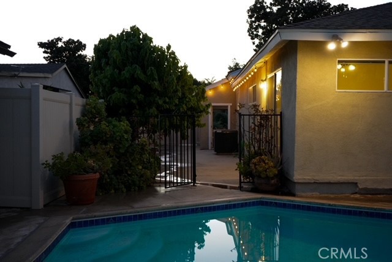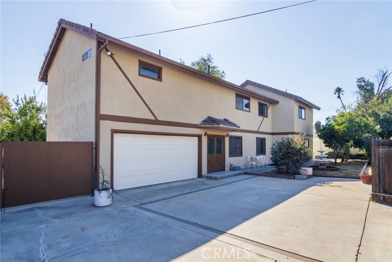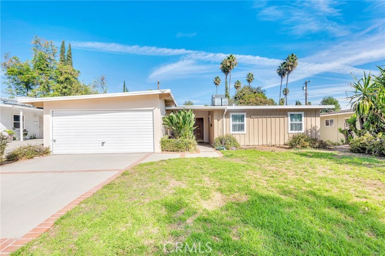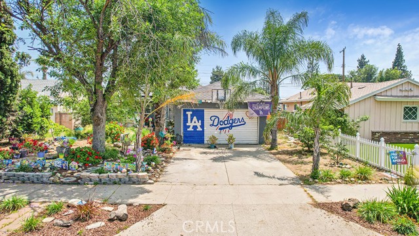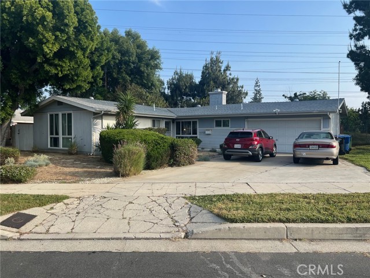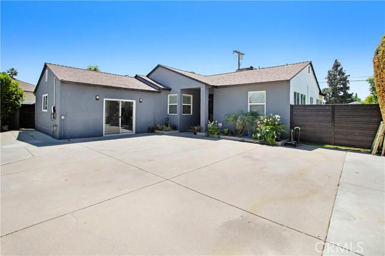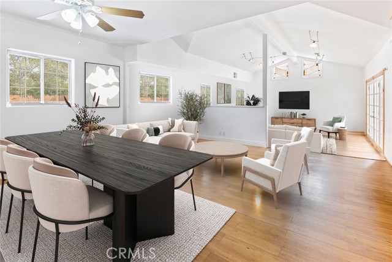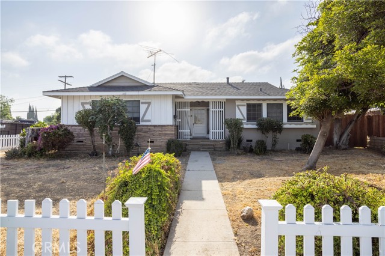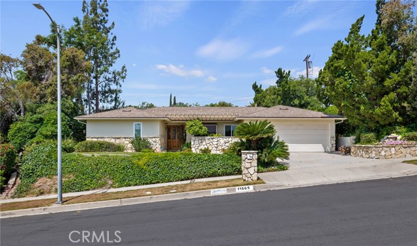10826 Debra Avenue
Granada Hills, CA 91344
Sold
10826 Debra Avenue
Granada Hills, CA 91344
Sold
Discover this single-story residence nestled in a sought-after neighborhood, just a short walk from the local school. As you enter through the formal entryway, you’ll be greeted by a spacious living room featuring vaulted beamed ceilings, elegant ceiling fans, and a sophisticated fireplace adorned with a custom granite mantle with built-in shelves and a seamless connection to the dining area create an inviting atmosphere, perfect for both relaxation and entertaining. The bright and airy kitchen boasts generous new countertops, ample cabinetry, and newer appliances, making it a chef’s delight. Adjacent to the kitchen, you'll find a versatile office/work room with walls of built-in desks and cabinets, ideal for productivity or creative pursuits. Each bedroom is enhanced with vaulted ceilings, and the home includes brand-new primary and hallway bathrooms that offer a touch of luxury and comfort. Step outside to the expansive backyard, where a giant covered patio, sparkling pool, cozy firepit, and a large turf area await. Surrounded by mature trees, this outdoor space is perfect for entertaining and enjoying serene moments. Don’t miss the chance to own this lovely home—an exceptional blend of style, function, and pride of ownership!
PROPERTY INFORMATION
| MLS # | SR24169395 | Lot Size | 8,232 Sq. Ft. |
| HOA Fees | $0/Monthly | Property Type | Single Family Residence |
| Price | $ 899,000
Price Per SqFt: $ 555 |
DOM | 392 Days |
| Address | 10826 Debra Avenue | Type | Residential |
| City | Granada Hills | Sq.Ft. | 1,619 Sq. Ft. |
| Postal Code | 91344 | Garage | 2 |
| County | Los Angeles | Year Built | 1960 |
| Bed / Bath | 3 / 2 | Parking | 2 |
| Built In | 1960 | Status | Closed |
| Sold Date | 2024-09-13 |
INTERIOR FEATURES
| Has Laundry | Yes |
| Laundry Information | Gas Dryer Hookup, In Garage, Washer Hookup |
| Has Fireplace | Yes |
| Fireplace Information | Living Room |
| Has Appliances | Yes |
| Kitchen Appliances | Built-In Range, Dishwasher, Disposal, Gas Oven, Gas Cooktop, Gas Water Heater, Refrigerator, Water Heater |
| Kitchen Information | Kitchen Open to Family Room |
| Kitchen Area | Area, In Living Room |
| Has Heating | Yes |
| Heating Information | Central |
| Room Information | Galley Kitchen, Kitchen, Living Room, Primary Suite |
| Has Cooling | Yes |
| Cooling Information | Central Air |
| Flooring Information | Carpet, Laminate |
| InteriorFeatures Information | Beamed Ceilings, Block Walls, Built-in Features, Ceiling Fan(s) |
| EntryLocation | front door |
| Entry Level | 1 |
| Has Spa | No |
| SpaDescription | None |
| Bathroom Information | Low Flow Shower, Low Flow Toilet(s), Shower, Exhaust fan(s), Remodeled |
| Main Level Bedrooms | 3 |
| Main Level Bathrooms | 2 |
EXTERIOR FEATURES
| FoundationDetails | Slab |
| Has Pool | Yes |
| Pool | Private, In Ground |
| Has Patio | Yes |
| Patio | Covered |
| Has Fence | Yes |
| Fencing | Block, Wood |
| Has Sprinklers | Yes |
WALKSCORE
MAP
MORTGAGE CALCULATOR
- Principal & Interest:
- Property Tax: $959
- Home Insurance:$119
- HOA Fees:$0
- Mortgage Insurance:
PRICE HISTORY
| Date | Event | Price |
| 09/13/2024 | Sold | $985,000 |
| 08/26/2024 | Active Under Contract | $899,000 |
| 08/15/2024 | Listed | $899,000 |

Topfind Realty
REALTOR®
(844)-333-8033
Questions? Contact today.
Interested in buying or selling a home similar to 10826 Debra Avenue?
Granada Hills Similar Properties
Listing provided courtesy of Angela Wong, Coldwell Banker Realty. Based on information from California Regional Multiple Listing Service, Inc. as of #Date#. This information is for your personal, non-commercial use and may not be used for any purpose other than to identify prospective properties you may be interested in purchasing. Display of MLS data is usually deemed reliable but is NOT guaranteed accurate by the MLS. Buyers are responsible for verifying the accuracy of all information and should investigate the data themselves or retain appropriate professionals. Information from sources other than the Listing Agent may have been included in the MLS data. Unless otherwise specified in writing, Broker/Agent has not and will not verify any information obtained from other sources. The Broker/Agent providing the information contained herein may or may not have been the Listing and/or Selling Agent.
