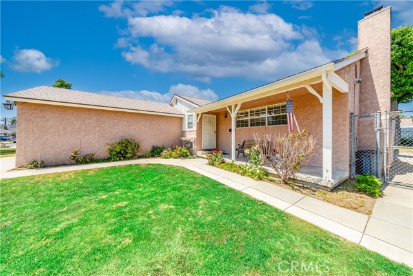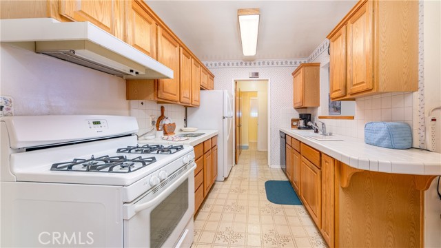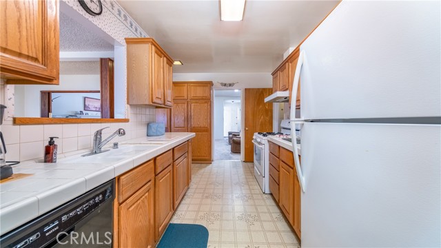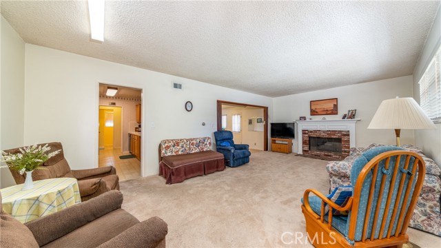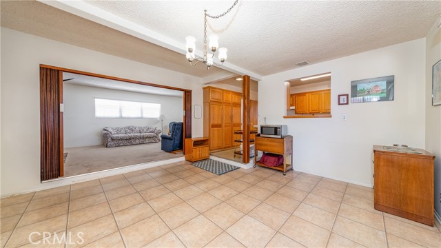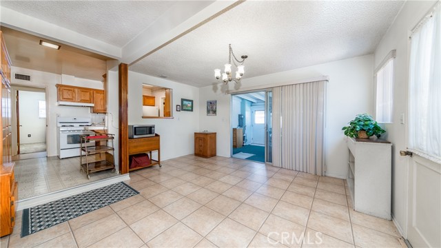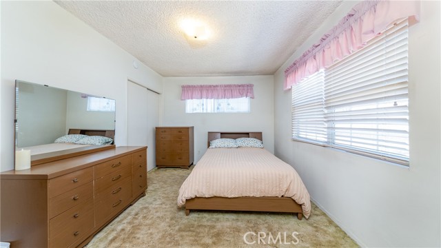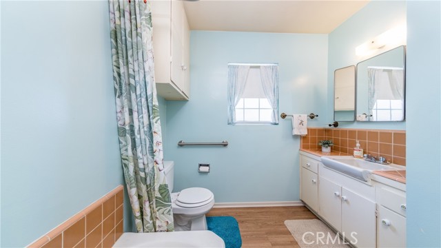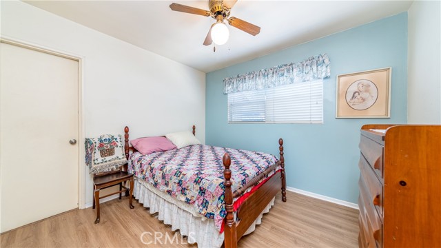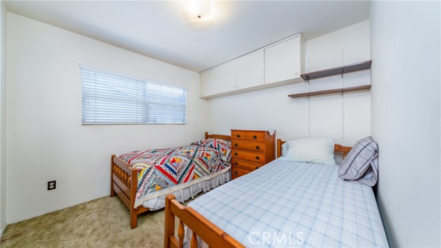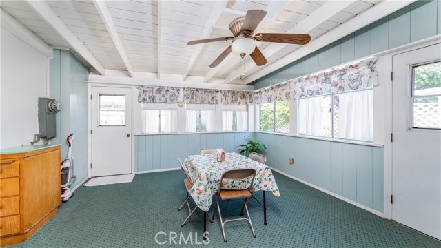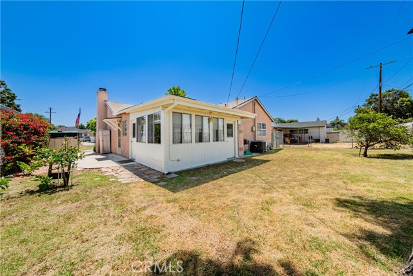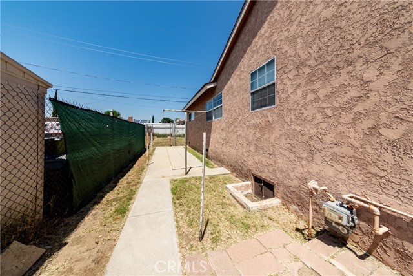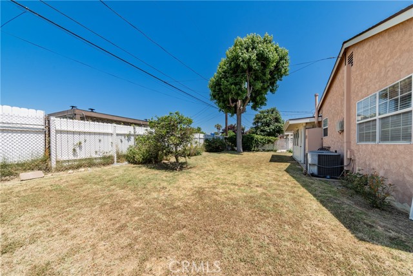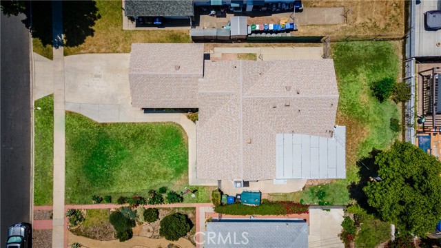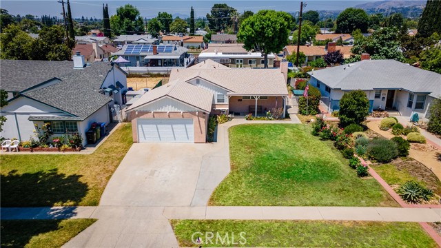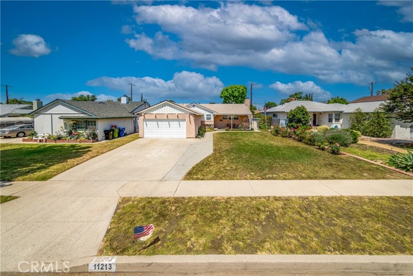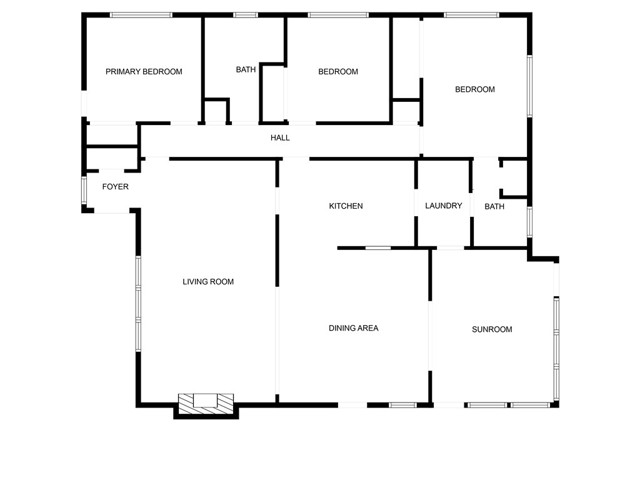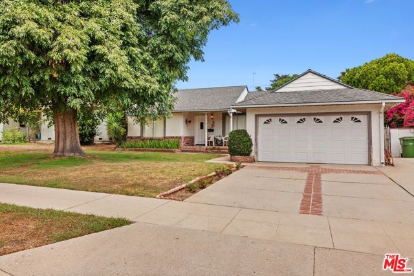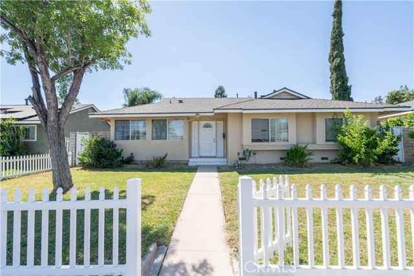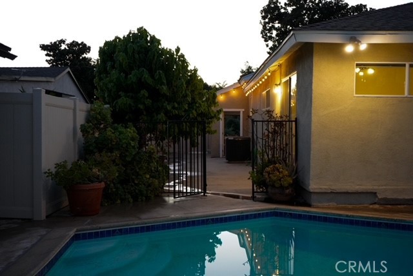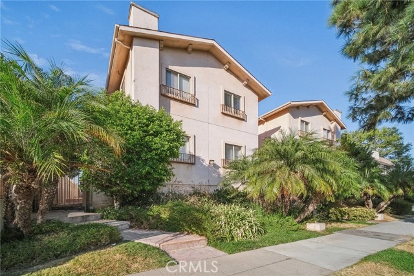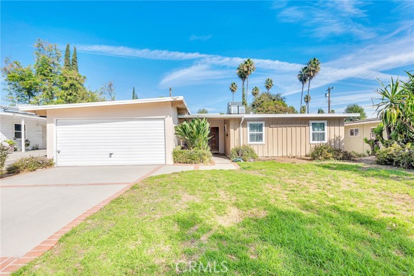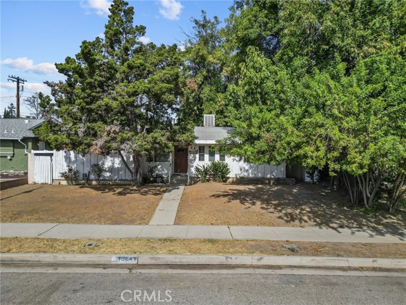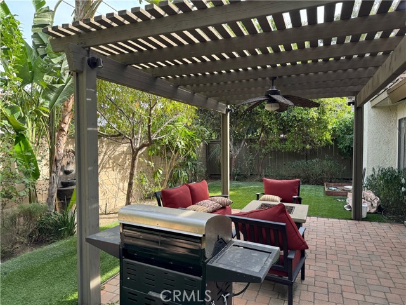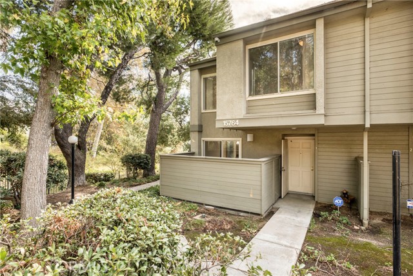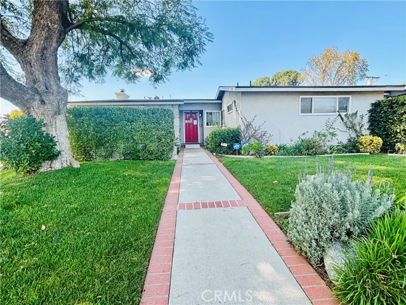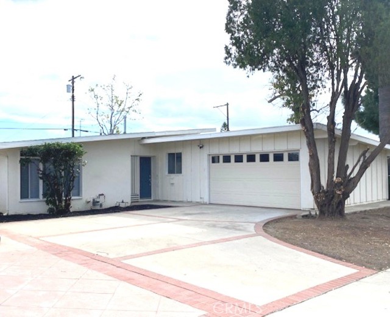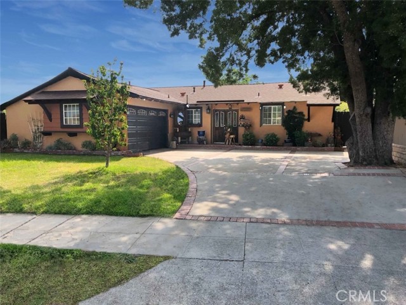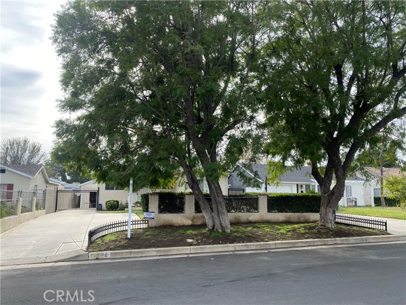11213 Densmore Avenue
Granada Hills, CA 91344
Sold
11213 Densmore Avenue
Granada Hills, CA 91344
Sold
This wonderful home is nestled on a quiet street in a great Granada Hills neighborhood, and it has been loved and cared for by the same owner for the last 62 years. Here are just a few of its many other fine features: Its large lawn, planters filled with a myriad of roses, covered front porch, and complementary paint scheme enhance its eye-catching curb appeal. You’ll step into a flowing 1,461 square foot floor plan that is in “Move-In-Condition” The spacious living room is bathed in natural light and has an elegantly mantled brick fireplace. The family’s cook is going to appreciate the kitchen’s abundant oak veneer cabinets, easy care tile counters with full backsplash, and the convenience of the large adjoining step-down dining room with its kitchen pass through. Since the large, enclosed sunroom with its direct backyard access and lighted ceiling fan, and wall-to-wall windows flow seamlessly with the dining room you’ll find it easy to serve and entertain your guests simultaneously; It has the potential of being converted into a 4th bedroom 3 ample sized bedrooms; 1 has direct bathroom access. A total of 2 bathrooms. Functionally located laundry room with handy utility sink. Energy efficient dual pane windows will help keep your utility bills low and the interior very quiet. Central HVAC system for year-round comfort. *3-year-old roof. You’re going to enjoy the large backyard and concrete side patio. Plenty of secure off-street parking on the oversized concrete driveway and in the 2-car attached garage. All of this sits on a large 7,536 square foot lot that withing walking distance of schools, and close to grocery stores, shopping, several landmark restaurants, plus it has easy access to the 118 & 405 freeways.
PROPERTY INFORMATION
| MLS # | SR23119333 | Lot Size | 7,536 Sq. Ft. |
| HOA Fees | $0/Monthly | Property Type | Single Family Residence |
| Price | $ 764,999
Price Per SqFt: $ 524 |
DOM | 796 Days |
| Address | 11213 Densmore Avenue | Type | Residential |
| City | Granada Hills | Sq.Ft. | 1,461 Sq. Ft. |
| Postal Code | 91344 | Garage | 2 |
| County | Los Angeles | Year Built | 1956 |
| Bed / Bath | 3 / 2 | Parking | 2 |
| Built In | 1956 | Status | Closed |
| Sold Date | 2023-08-09 |
INTERIOR FEATURES
| Has Laundry | Yes |
| Laundry Information | Inside |
| Has Fireplace | Yes |
| Fireplace Information | Living Room |
| Has Appliances | Yes |
| Kitchen Appliances | Gas Cooktop |
| Has Heating | Yes |
| Heating Information | Central |
| Room Information | All Bedrooms Down, Kitchen, Living Room, Sun |
| Has Cooling | Yes |
| Cooling Information | Central Air |
| Flooring Information | Carpet, Tile |
| InteriorFeatures Information | Ceiling Fan(s) |
| EntryLocation | Center |
| Entry Level | 1 |
| Has Spa | No |
| SpaDescription | None |
| WindowFeatures | Blinds |
| Main Level Bedrooms | 3 |
| Main Level Bathrooms | 2 |
EXTERIOR FEATURES
| FoundationDetails | Raised |
| Roof | Shingle |
| Has Pool | No |
| Pool | None |
| Has Patio | Yes |
| Patio | Front Porch |
| Has Fence | Yes |
| Fencing | Wire, Wood |
WALKSCORE
MAP
MORTGAGE CALCULATOR
- Principal & Interest:
- Property Tax: $816
- Home Insurance:$119
- HOA Fees:$0
- Mortgage Insurance:
PRICE HISTORY
| Date | Event | Price |
| 08/09/2023 | Sold | $790,000 |
| 07/17/2023 | Pending | $764,999 |
| 07/05/2023 | Listed | $764,999 |

Topfind Realty
REALTOR®
(844)-333-8033
Questions? Contact today.
Interested in buying or selling a home similar to 11213 Densmore Avenue?
Granada Hills Similar Properties
Listing provided courtesy of Juan Alderete, Park Regency Realty. Based on information from California Regional Multiple Listing Service, Inc. as of #Date#. This information is for your personal, non-commercial use and may not be used for any purpose other than to identify prospective properties you may be interested in purchasing. Display of MLS data is usually deemed reliable but is NOT guaranteed accurate by the MLS. Buyers are responsible for verifying the accuracy of all information and should investigate the data themselves or retain appropriate professionals. Information from sources other than the Listing Agent may have been included in the MLS data. Unless otherwise specified in writing, Broker/Agent has not and will not verify any information obtained from other sources. The Broker/Agent providing the information contained herein may or may not have been the Listing and/or Selling Agent.
