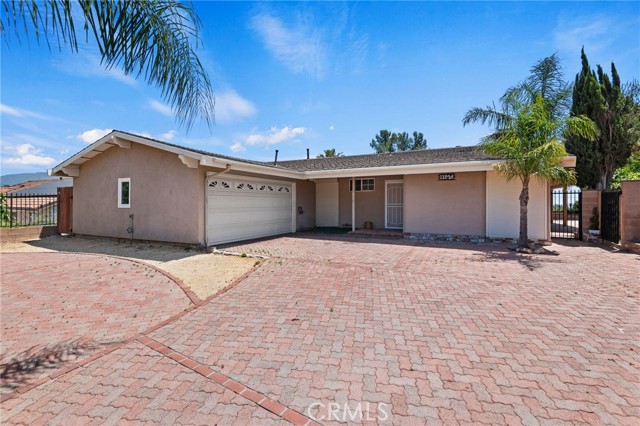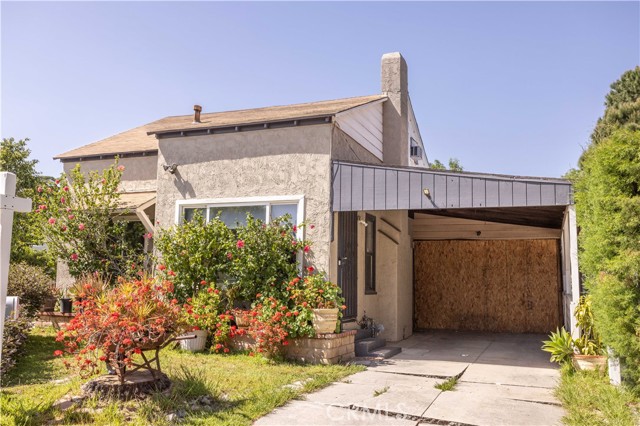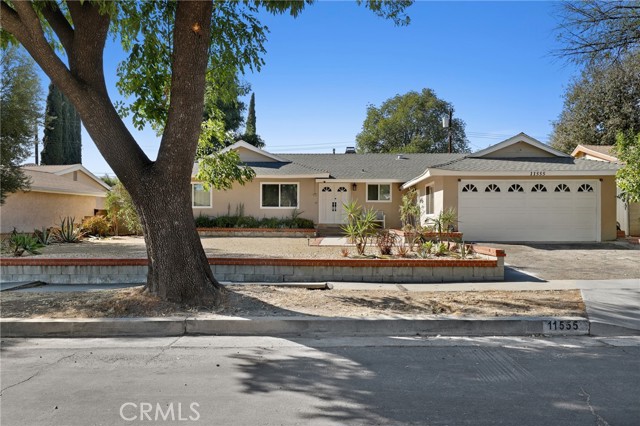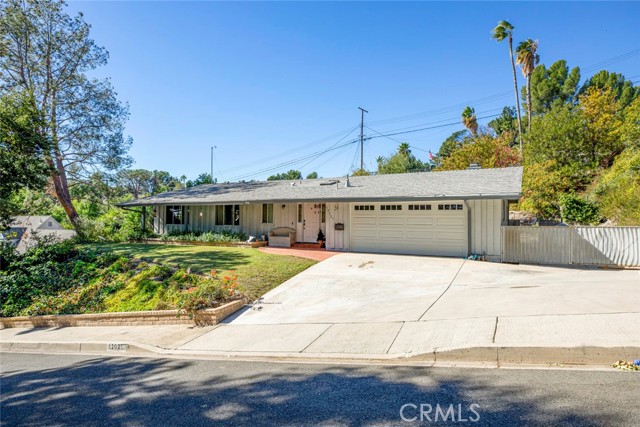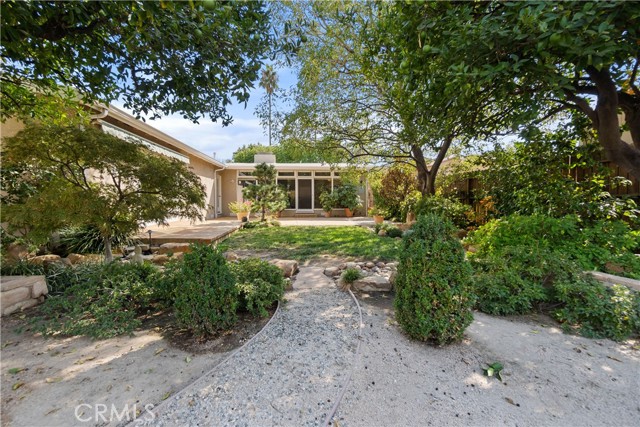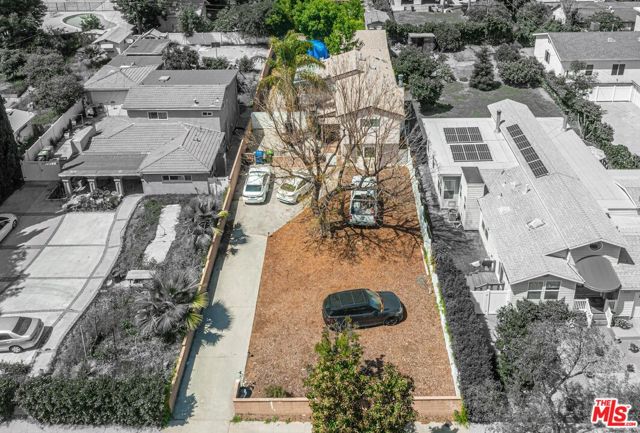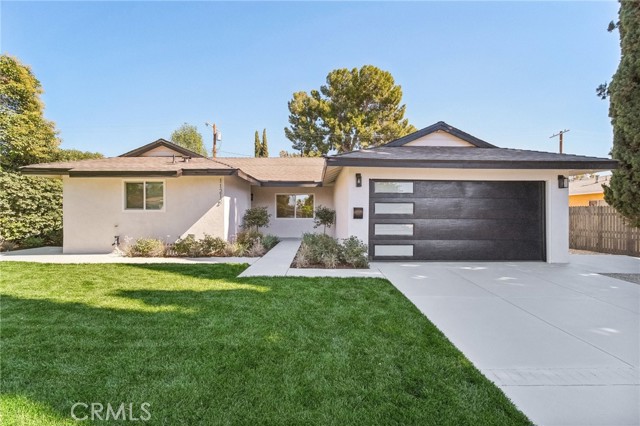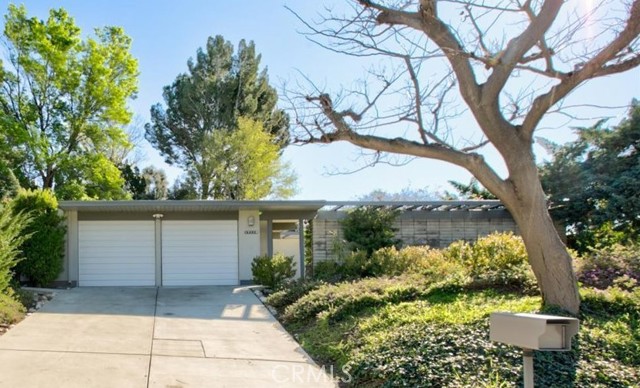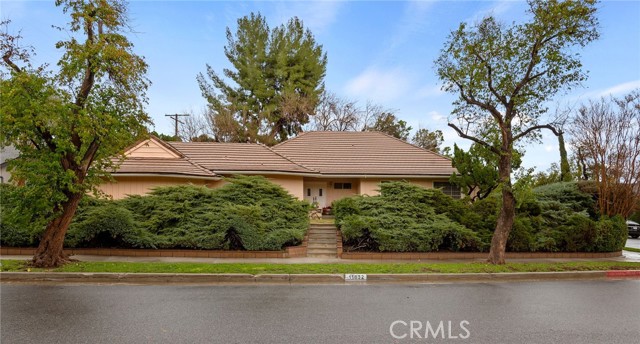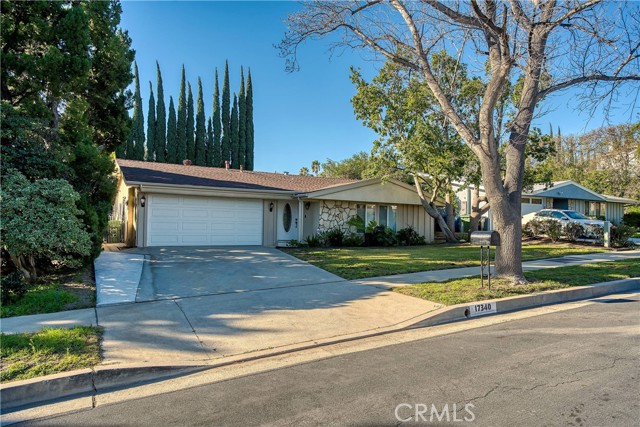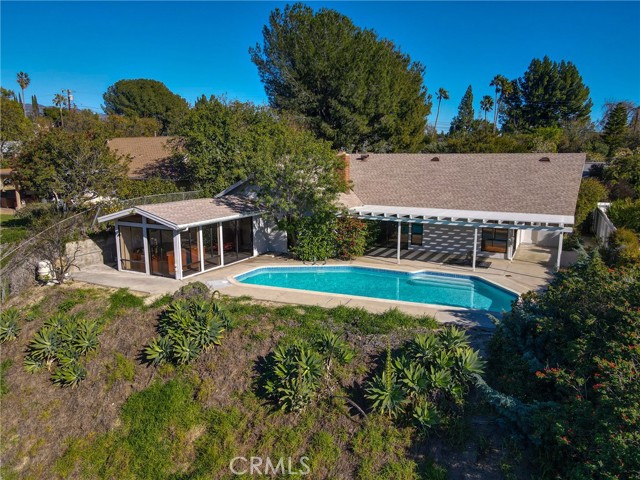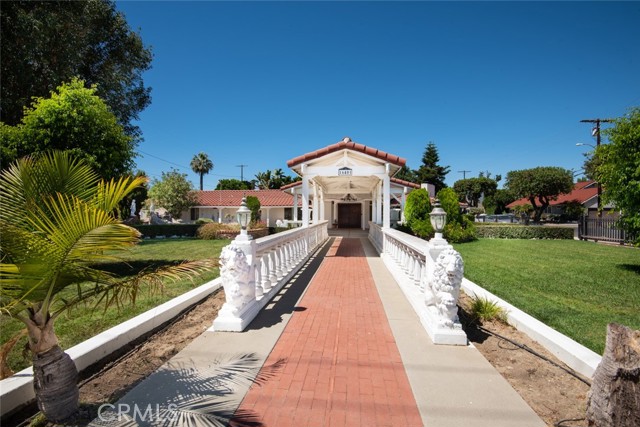11824 Wish Avenue
Granada Hills, CA 91344
Sold
11824 Wish Avenue
Granada Hills, CA 91344
Sold
This single-story home, perfectly positioned in a cul-de-sac, boasts a breathtaking view that extends over the San Fernando Valley all the way to downtown Los Angeles. Discover this gem nestled in the prime Granada Hills neighborhood, north of Rinaldi and west of Balboa. The property falls within an excellent school district, including the highly regarded El Oro Charter for Enriched Studies. It's a fantastic opportunity to buy and remodel to your liking, transforming this house into your dream home. The property welcomes you with a gated, circular driveway adorned with pavers. The low-maintenance yard includes mature palm trees, lush shrubbery, two covered brick patios and brick-accented planters, providing a relaxing outdoor retreat. Inside, you'll find a spacious layout with no interior steps, making it ideal for all ages. The huge family room offers ample space for entertaining, seamlessly flowing into a dining area adjacent to the kitchen. The home features central air conditioning and heat. The primary en-suite bedroom comes with its own bathroom, providing a private sanctuary. Additional highlights include an in-door laundry room and attached two-car garage. Don't miss out on this rare opportunity to own a home in such a sought-after location with spectacular views and endless potential.
PROPERTY INFORMATION
| MLS # | SR24115534 | Lot Size | 11,167 Sq. Ft. |
| HOA Fees | $0/Monthly | Property Type | Single Family Residence |
| Price | $ 995,000
Price Per SqFt: $ 504 |
DOM | 430 Days |
| Address | 11824 Wish Avenue | Type | Residential |
| City | Granada Hills | Sq.Ft. | 1,975 Sq. Ft. |
| Postal Code | 91344 | Garage | 2 |
| County | Los Angeles | Year Built | 1958 |
| Bed / Bath | 4 / 1 | Parking | 2 |
| Built In | 1958 | Status | Closed |
| Sold Date | 2024-06-25 |
INTERIOR FEATURES
| Has Laundry | Yes |
| Laundry Information | Individual Room, Inside |
| Has Fireplace | Yes |
| Fireplace Information | Living Room |
| Kitchen Information | Granite Counters |
| Kitchen Area | Dining Room |
| Has Heating | Yes |
| Heating Information | Central |
| Room Information | All Bedrooms Down, Family Room, Kitchen, Laundry, Living Room, Primary Bathroom, Primary Bedroom, Primary Suite |
| Has Cooling | Yes |
| Cooling Information | Central Air |
| Flooring Information | Carpet, Tile |
| InteriorFeatures Information | Ceiling Fan(s), Granite Counters, Recessed Lighting |
| DoorFeatures | Sliding Doors |
| EntryLocation | Front |
| Entry Level | 1 |
| Has Spa | No |
| SpaDescription | None |
| Main Level Bedrooms | 4 |
| Main Level Bathrooms | 2 |
EXTERIOR FEATURES
| FoundationDetails | Slab |
| Roof | Composition, Shingle |
| Has Pool | No |
| Pool | None |
| Has Patio | Yes |
| Patio | Brick, Covered |
| Has Fence | Yes |
| Fencing | Block |
WALKSCORE
MAP
MORTGAGE CALCULATOR
- Principal & Interest:
- Property Tax: $1,061
- Home Insurance:$119
- HOA Fees:$0
- Mortgage Insurance:
PRICE HISTORY
| Date | Event | Price |
| 06/11/2024 | Pending | $995,000 |
| 06/06/2024 | Listed | $995,000 |

Topfind Realty
REALTOR®
(844)-333-8033
Questions? Contact today.
Interested in buying or selling a home similar to 11824 Wish Avenue?
Granada Hills Similar Properties
Listing provided courtesy of John Mazziotta, RE/MAX One. Based on information from California Regional Multiple Listing Service, Inc. as of #Date#. This information is for your personal, non-commercial use and may not be used for any purpose other than to identify prospective properties you may be interested in purchasing. Display of MLS data is usually deemed reliable but is NOT guaranteed accurate by the MLS. Buyers are responsible for verifying the accuracy of all information and should investigate the data themselves or retain appropriate professionals. Information from sources other than the Listing Agent may have been included in the MLS data. Unless otherwise specified in writing, Broker/Agent has not and will not verify any information obtained from other sources. The Broker/Agent providing the information contained herein may or may not have been the Listing and/or Selling Agent.
