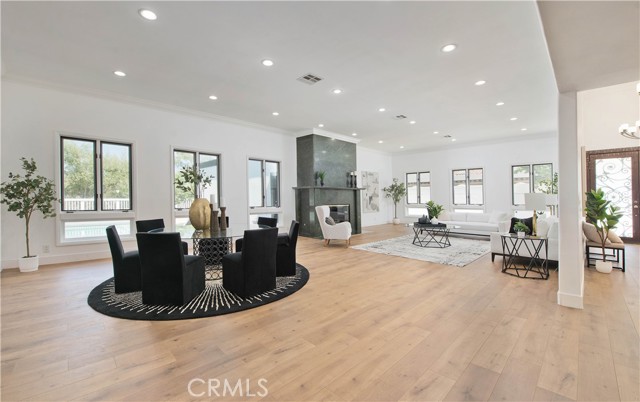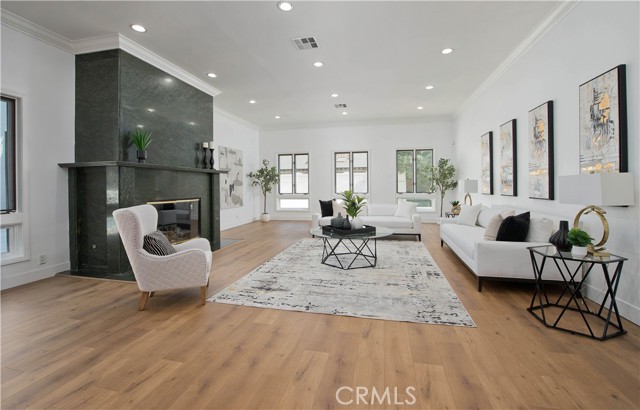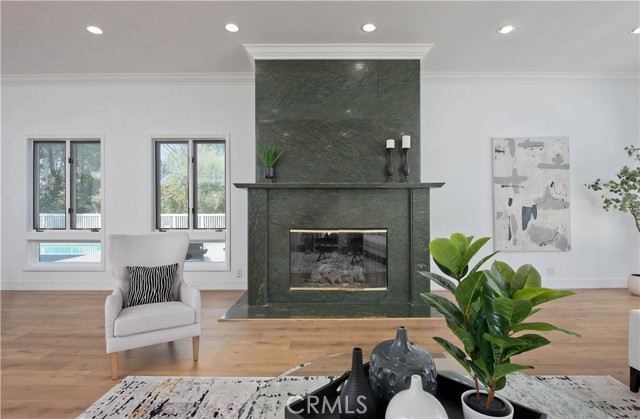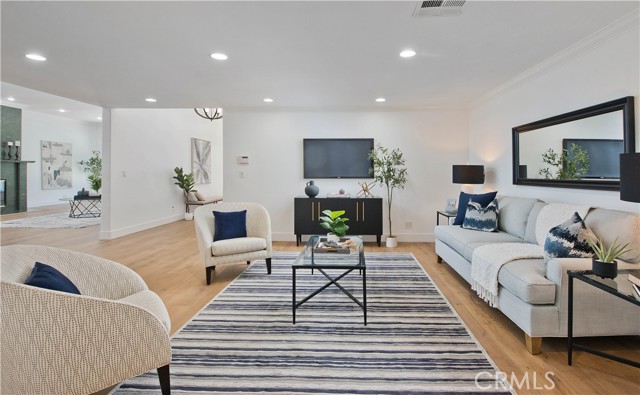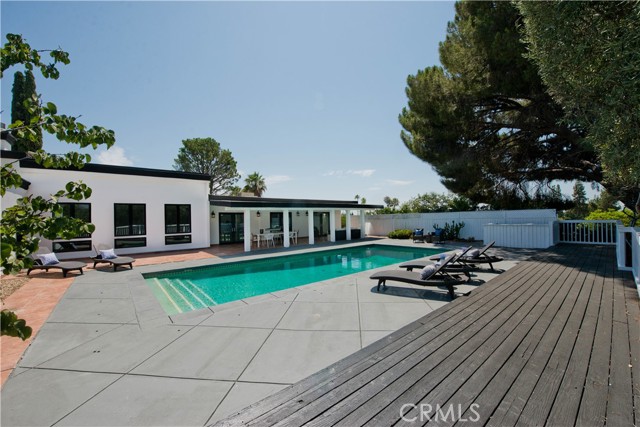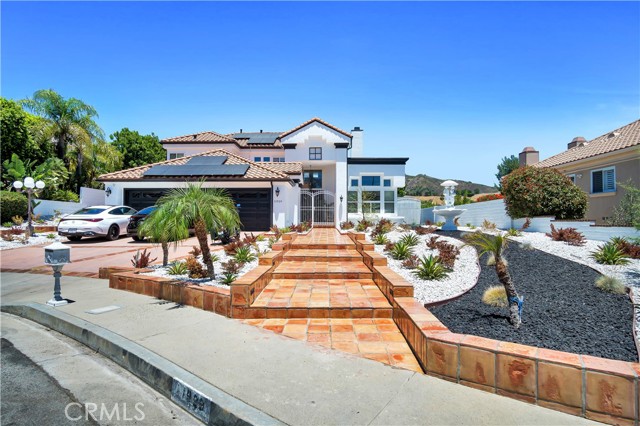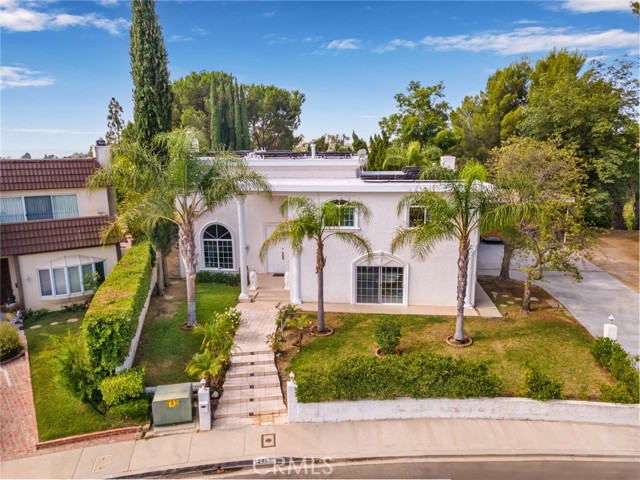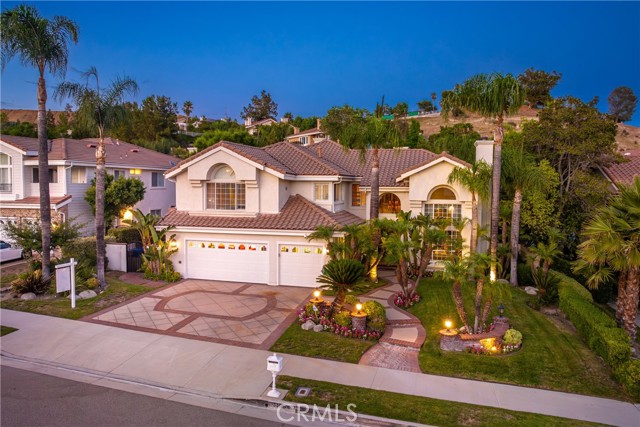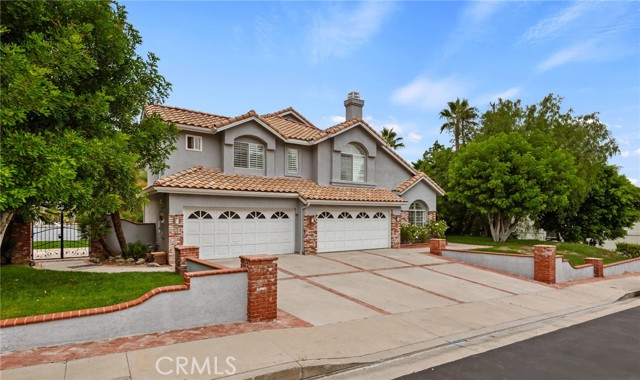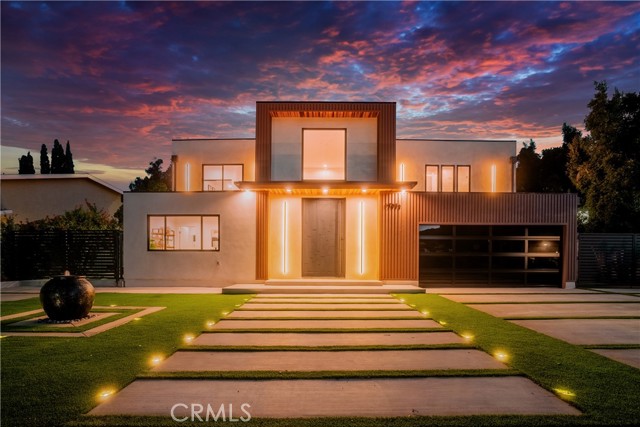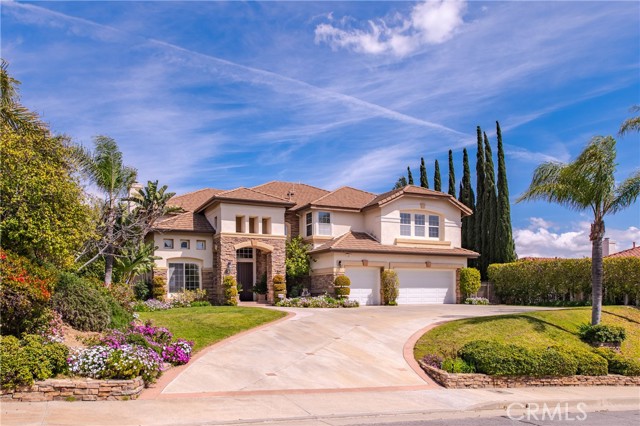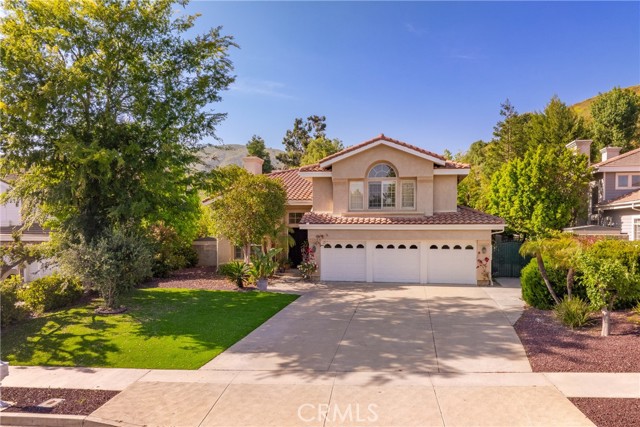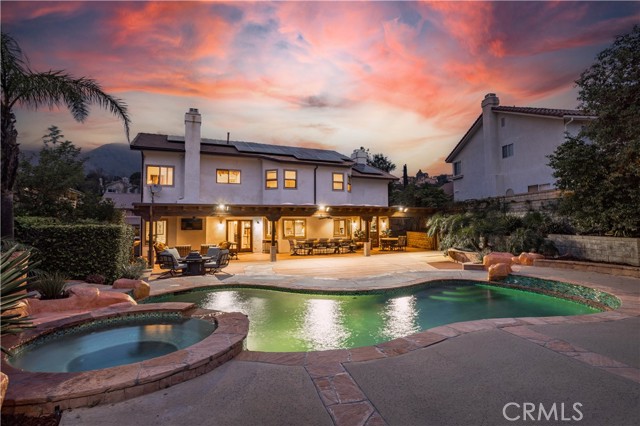12035 Susan Drive
Granada Hills, CA 91344
This exquisite single-story home, nestled in the sought-after Knollwood Country Club Estates, offers an exceptional blend of privacy and luxury. Behind the gates you will find a long driveway that leads up to the residence that is situated on a raised lot. The custom wrought iron double entry doors lead you into over 4,600 square feet of newly updated living space. Upon entry, you are welcomed by an airy, open-concept layout characterized by soaring ceilings and abundant natural light. The focal point of the living area is the magnificent floor-to-ceiling fireplace, which commands attention and adds a touch of grandeur. The chef’s kitchen is a culinary delight, featuring high-end Viking appliances, granite countertops, a central island with bar seating, and a generous eating area. Double French doors open seamlessly to the covered patio, enhancing the indoor-outdoor living experience. The home’s design emphasizes spaciousness and comfort, with extra-wide hallways that contribute to a sense of tranquility. The contemporary floor plan includes five bedrooms, with the primary suite enjoying its own private wing. This luxurious retreat features a large walk-in closet and a well-appointed bathroom with dual sinks, a separate shower, and a soaking tub. On the opposite wing, you’ll find a spacious en-suite bedroom and two additional well-sized bedrooms sharing a Hollywood-style bathroom. The rear yard offers a serene escape, backing onto the Knollwood Golf Course, and is perfect for entertaining or relaxation. Enjoy gatherings under the oversized covered patio or take a dip in the pool. A convenient three-car garage completes this ideal home for those seeking a private, single-story sanctuary with modern updates. If privacy and contemporary comfort are your priorities, this home is a perfect match.
PROPERTY INFORMATION
| MLS # | SR24190987 | Lot Size | 17,666 Sq. Ft. |
| HOA Fees | $48/Monthly | Property Type | Single Family Residence |
| Price | $ 1,999,000
Price Per SqFt: $ 430 |
DOM | 296 Days |
| Address | 12035 Susan Drive | Type | Residential |
| City | Granada Hills | Sq.Ft. | 4,649 Sq. Ft. |
| Postal Code | 91344 | Garage | 3 |
| County | Los Angeles | Year Built | 1964 |
| Bed / Bath | 5 / 4 | Parking | 3 |
| Built In | 1964 | Status | Active |
INTERIOR FEATURES
| Has Laundry | Yes |
| Laundry Information | Dryer Included, Individual Room, Inside, Washer Included |
| Has Fireplace | Yes |
| Fireplace Information | Living Room, Gas Starter |
| Has Appliances | Yes |
| Kitchen Appliances | Dishwasher, Disposal, Gas Range, Refrigerator, Tankless Water Heater |
| Kitchen Information | Granite Counters, Remodeled Kitchen |
| Kitchen Area | Breakfast Counter / Bar, Dining Room, In Kitchen |
| Has Heating | Yes |
| Heating Information | Central |
| Room Information | Entry, Family Room, Formal Entry, Jack & Jill, Laundry, Living Room, Primary Suite, Two Primaries, Walk-In Closet |
| Has Cooling | Yes |
| Cooling Information | Central Air, Dual |
| Flooring Information | Stone, Tile, Vinyl |
| InteriorFeatures Information | Crown Molding, Granite Counters, High Ceilings, In-Law Floorplan, Open Floorplan, Recessed Lighting |
| EntryLocation | 1 |
| Entry Level | 1 |
| Has Spa | No |
| SpaDescription | None |
| WindowFeatures | Double Pane Windows |
| SecuritySafety | Automatic Gate, Carbon Monoxide Detector(s), Smoke Detector(s) |
| Bathroom Information | Shower, Double Sinks in Primary Bath, Exhaust fan(s), Granite Counters, Jetted Tub, Remodeled, Separate tub and shower, Walk-in shower |
| Main Level Bedrooms | 5 |
| Main Level Bathrooms | 4 |
EXTERIOR FEATURES
| FoundationDetails | Slab |
| Has Pool | Yes |
| Pool | Private, In Ground |
| Has Patio | Yes |
| Patio | Covered, Patio |
WALKSCORE
MAP
MORTGAGE CALCULATOR
- Principal & Interest:
- Property Tax: $2,132
- Home Insurance:$119
- HOA Fees:$0
- Mortgage Insurance:
PRICE HISTORY
| Date | Event | Price |
| 11/08/2024 | Relisted | $1,999,000 |
| 09/13/2024 | Listed | $1,999,000 |

Topfind Realty
REALTOR®
(844)-333-8033
Questions? Contact today.
Use a Topfind agent and receive a cash rebate of up to $19,990
Listing provided courtesy of Diana Hagopian, Pinnacle Estate Properties, Inc.. Based on information from California Regional Multiple Listing Service, Inc. as of #Date#. This information is for your personal, non-commercial use and may not be used for any purpose other than to identify prospective properties you may be interested in purchasing. Display of MLS data is usually deemed reliable but is NOT guaranteed accurate by the MLS. Buyers are responsible for verifying the accuracy of all information and should investigate the data themselves or retain appropriate professionals. Information from sources other than the Listing Agent may have been included in the MLS data. Unless otherwise specified in writing, Broker/Agent has not and will not verify any information obtained from other sources. The Broker/Agent providing the information contained herein may or may not have been the Listing and/or Selling Agent.

