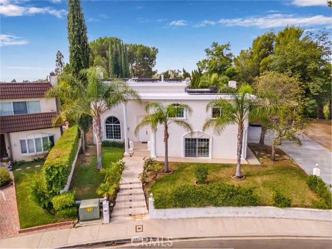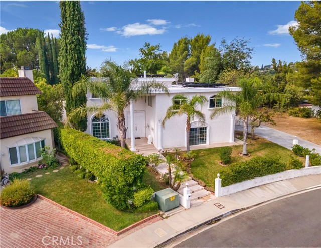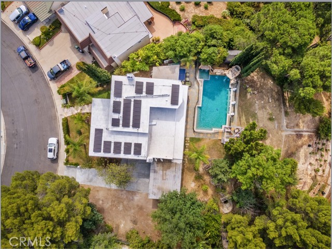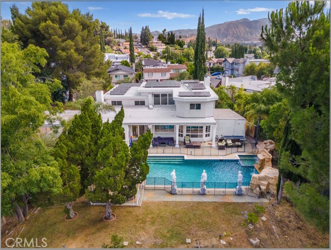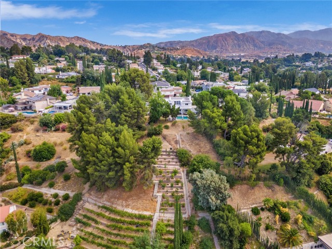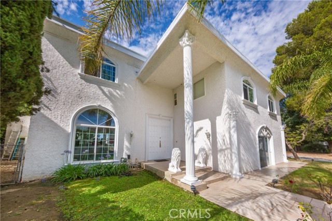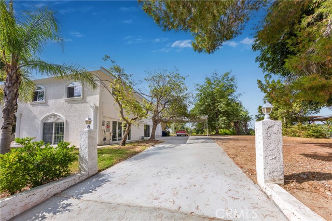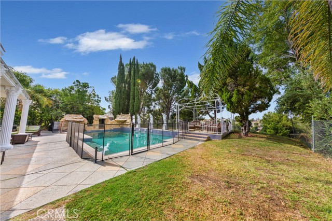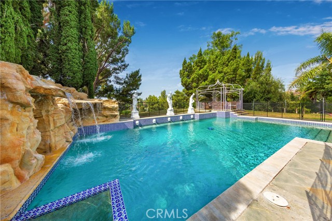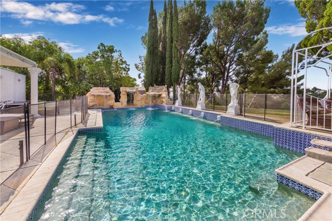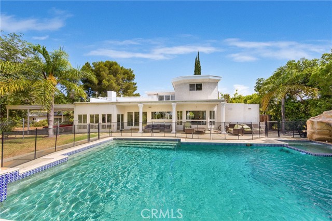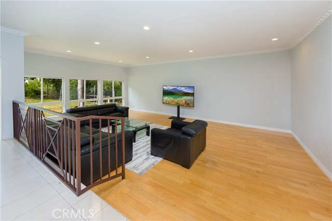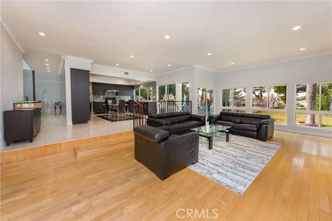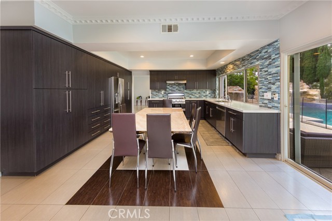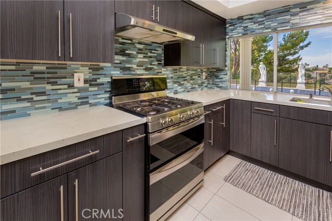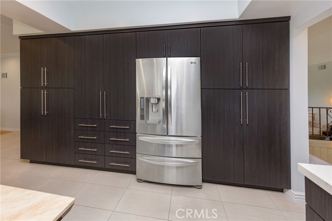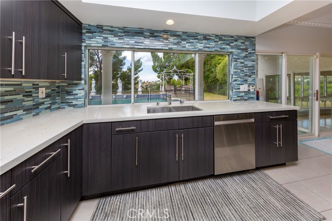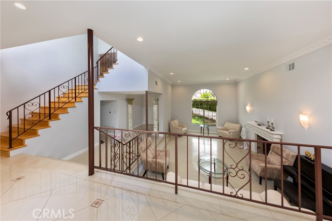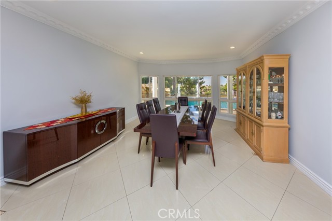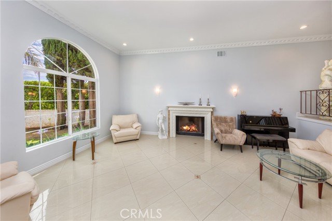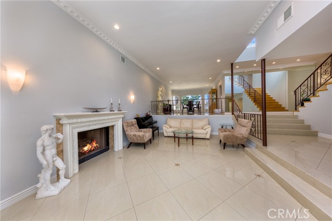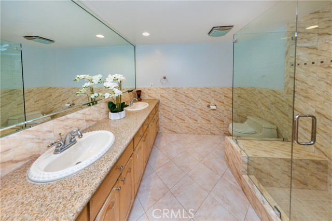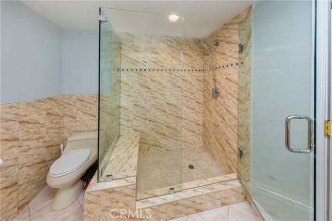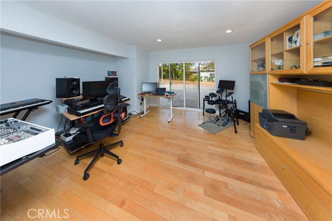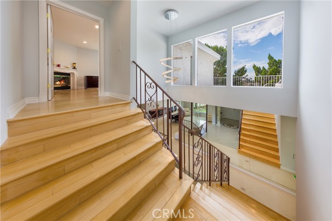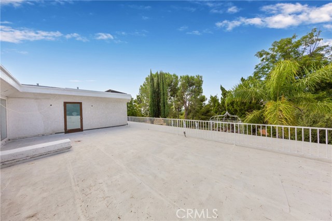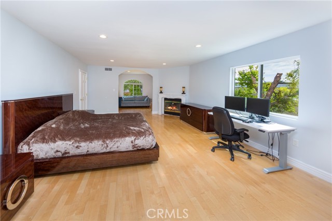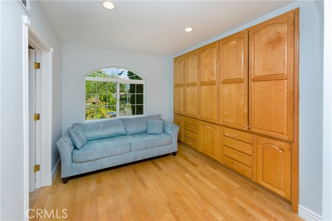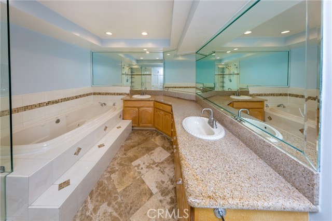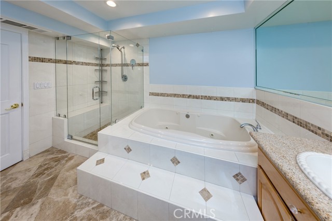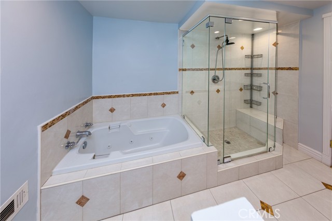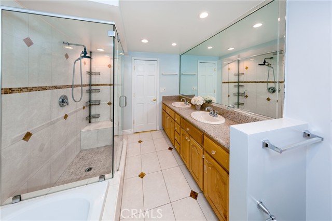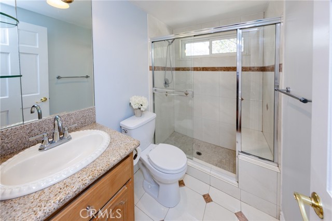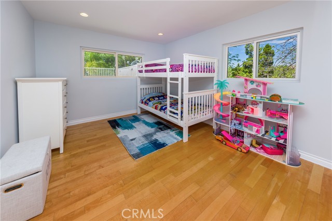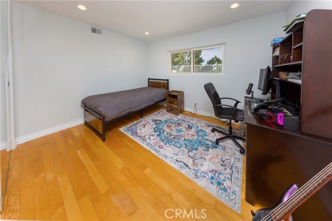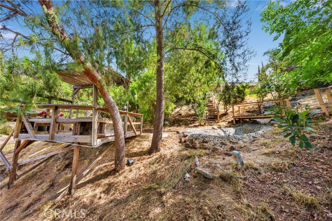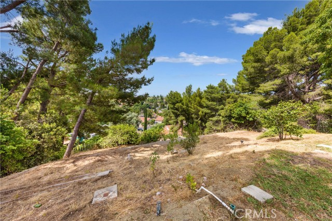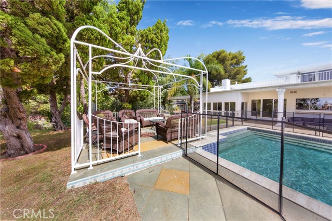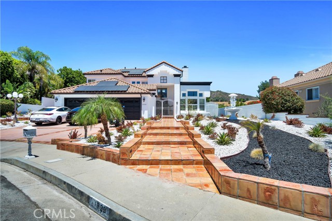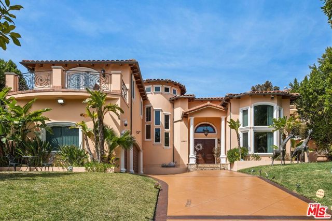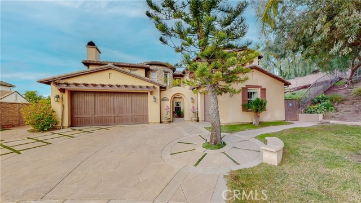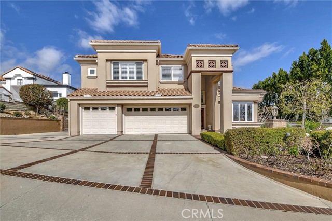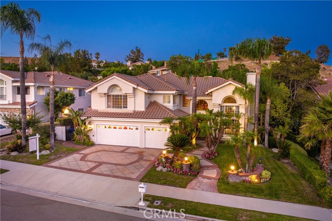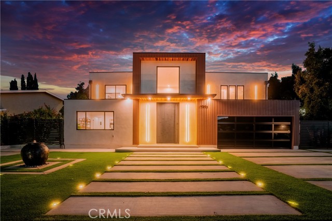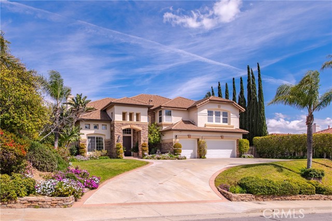12426 Henzie Place
Granada Hills, CA 91344
Nestled in the serene neighborhood of Granada Hills, this delightful single-family residence offers the perfect blend of comfort, style, and convenience. Situated on a quiet cul-de-sac, this home boasts an inviting curb appeal with its beautifully manicured front yard and classic architectural design. This home features an open concept living and dining area, perfect for entertaining guests or enjoying quality family time. The large windows allow natural light to flood the space, creating a warm and welcoming atmosphere. The updated kitchen is a chef's dream, complete with stainless steel appliances, ample cabinet space. Whether you're preparing a quick meal or hosting a dinner party, this kitchen has everything you need. Step outside to your private backyard retreat, featuring a spacious patio area, lush landscaping, and a sparkling swimming pool and spa. This outdoor space is ideal for summer barbecues, relaxing by the pool, or simply enjoying the California sunshine. Lots of upgrades, new full cooper re-pipe, upgraded AC unit. Possibility to built a separate ADU. Lots of potential call to schedule your showing.
PROPERTY INFORMATION
| MLS # | SR24148268 | Lot Size | 26,709 Sq. Ft. |
| HOA Fees | $0/Monthly | Property Type | Single Family Residence |
| Price | $ 2,121,000
Price Per SqFt: $ 440 |
DOM | 353 Days |
| Address | 12426 Henzie Place | Type | Residential |
| City | Granada Hills | Sq.Ft. | 4,815 Sq. Ft. |
| Postal Code | 91344 | Garage | N/A |
| County | Los Angeles | Year Built | 1969 |
| Bed / Bath | 6 / 4 | Parking | N/A |
| Built In | 1969 | Status | Active |
INTERIOR FEATURES
| Has Laundry | Yes |
| Laundry Information | Gas Dryer Hookup, Individual Room, Inside, Washer Hookup |
| Has Fireplace | Yes |
| Fireplace Information | Family Room, Primary Bedroom |
| Has Appliances | Yes |
| Kitchen Appliances | 6 Burner Stove, Dishwasher, Double Oven, Disposal, Gas Oven, Gas Range, Range Hood, Refrigerator, Tankless Water Heater |
| Kitchen Information | Granite Counters, Kitchen Open to Family Room, Remodeled Kitchen |
| Kitchen Area | Dining Room, In Kitchen |
| Has Heating | Yes |
| Heating Information | Central, Fireplace(s), Solar |
| Room Information | Bonus Room, Dressing Area, Entry, Family Room, Formal Entry, Foyer, Kitchen, Laundry, Living Room, Main Floor Bedroom, Primary Suite |
| Has Cooling | Yes |
| Cooling Information | Central Air, Zoned |
| Flooring Information | Tile, Wood |
| InteriorFeatures Information | Balcony, Copper Plumbing Full, Granite Counters, High Ceilings, Recessed Lighting |
| DoorFeatures | Double Door Entry |
| EntryLocation | Front |
| Entry Level | 1 |
| Has Spa | Yes |
| SpaDescription | Private, In Ground |
| SecuritySafety | Carbon Monoxide Detector(s), Fire and Smoke Detection System |
| Bathroom Information | Bathtub, Low Flow Toilet(s), Shower, Shower in Tub, Double sinks in bath(s), Double Sinks in Primary Bath, Jetted Tub, Separate tub and shower |
| Main Level Bedrooms | 1 |
| Main Level Bathrooms | 1 |
EXTERIOR FEATURES
| ExteriorFeatures | Rain Gutters |
| FoundationDetails | Raised |
| Roof | Asphalt |
| Has Pool | Yes |
| Pool | Private, Fenced, In Ground |
| Has Patio | Yes |
| Patio | Cabana, Deck |
| Has Sprinklers | Yes |
WALKSCORE
MAP
MORTGAGE CALCULATOR
- Principal & Interest:
- Property Tax: $2,262
- Home Insurance:$119
- HOA Fees:$0
- Mortgage Insurance:
PRICE HISTORY
| Date | Event | Price |
| 09/27/2024 | Relisted | $2,121,000 |
| 07/18/2024 | Listed | $2,121,000 |

Topfind Realty
REALTOR®
(844)-333-8033
Questions? Contact today.
Use a Topfind agent and receive a cash rebate of up to $21,210
Listing provided courtesy of Alina Chubay, Omega Realty & Lending,Inc.. Based on information from California Regional Multiple Listing Service, Inc. as of #Date#. This information is for your personal, non-commercial use and may not be used for any purpose other than to identify prospective properties you may be interested in purchasing. Display of MLS data is usually deemed reliable but is NOT guaranteed accurate by the MLS. Buyers are responsible for verifying the accuracy of all information and should investigate the data themselves or retain appropriate professionals. Information from sources other than the Listing Agent may have been included in the MLS data. Unless otherwise specified in writing, Broker/Agent has not and will not verify any information obtained from other sources. The Broker/Agent providing the information contained herein may or may not have been the Listing and/or Selling Agent.
