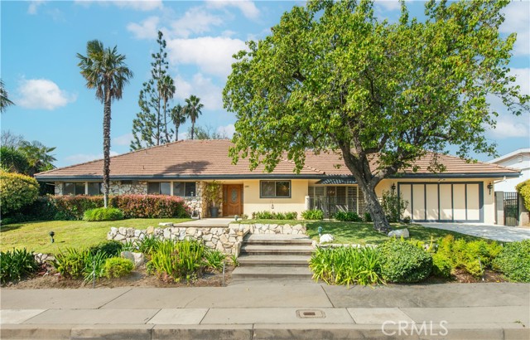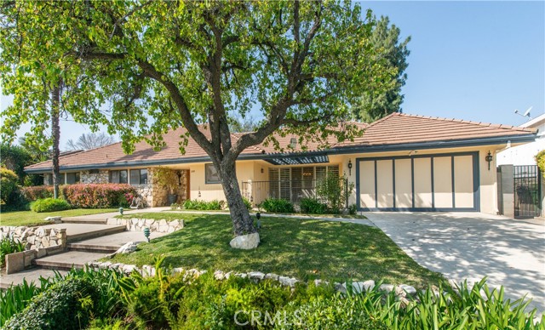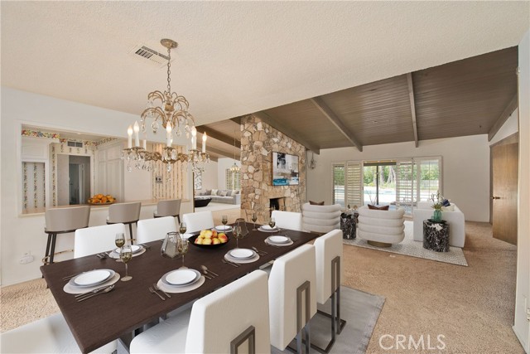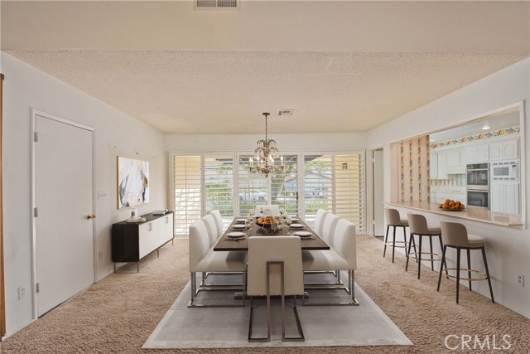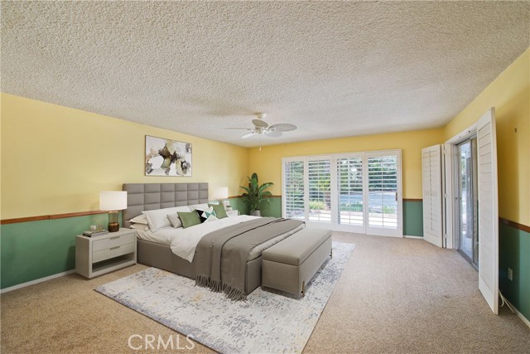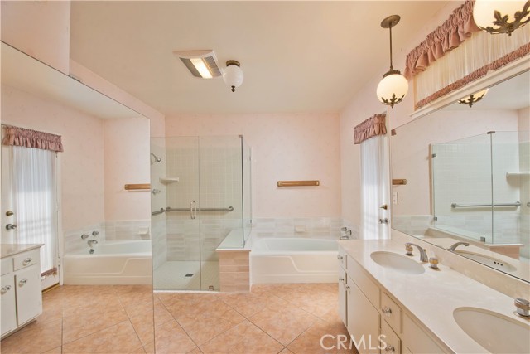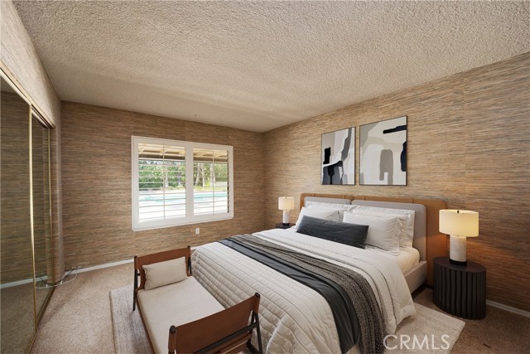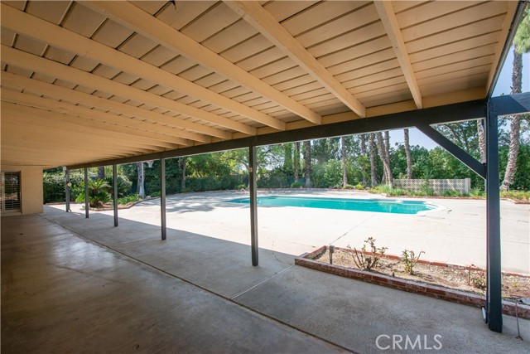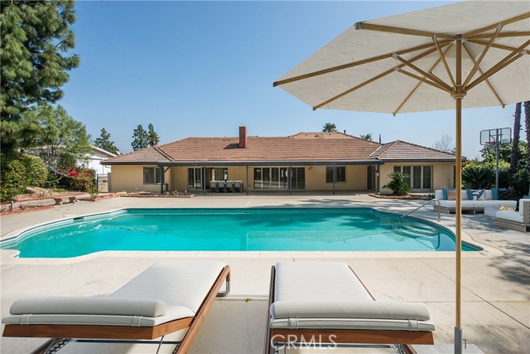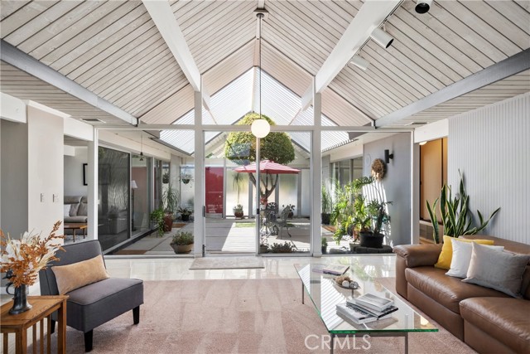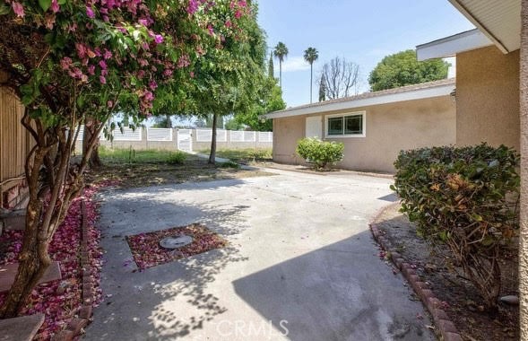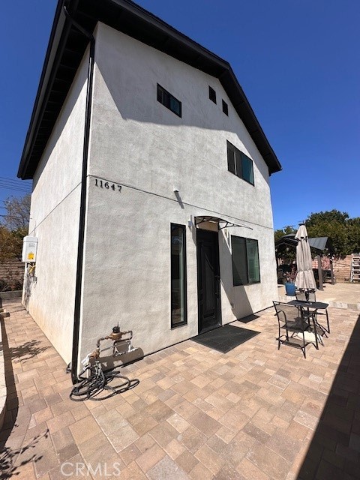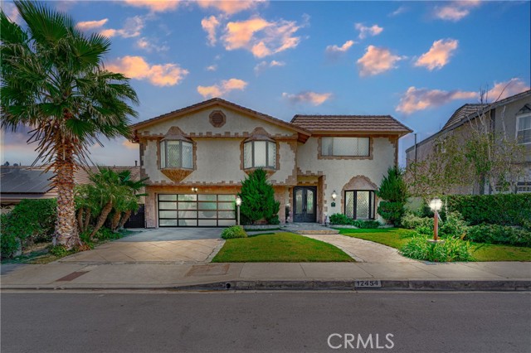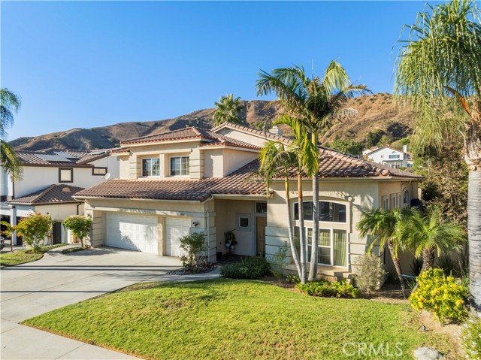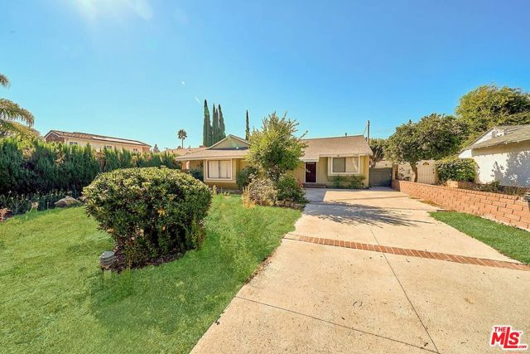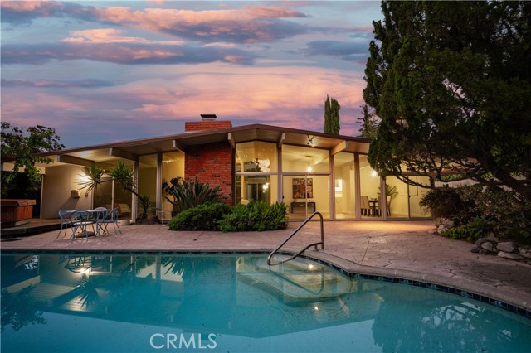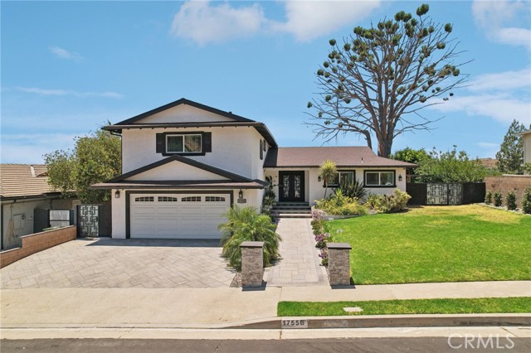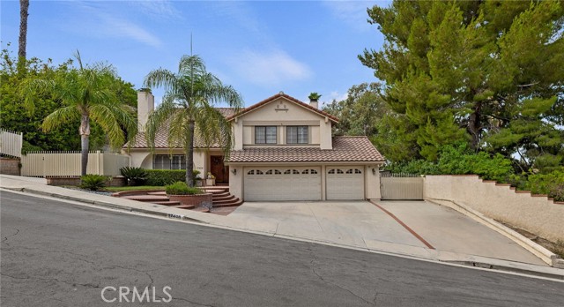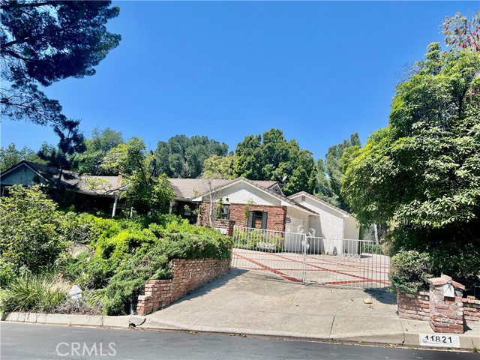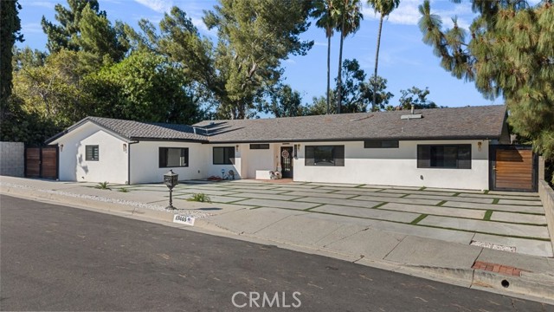12515 Kenny Drive
Granada Hills, CA 91344
Sold
12515 Kenny Drive
Granada Hills, CA 91344
Sold
Expansive single story 5-bedroom pool home in Knollwood Country Club Estates area. As you drive up, you are immediately greeted by the exceptional curb appeal. Enter through the front door and you will find close to 3400 sq/ft of spacious single story living space. Vaulted wood beamed ceilings and oversized glass sliders in both family room and living room allow for such character and charm. The notable and recognizable “rock fireplaces” that Knollwood area is known for separates these 2 grand rooms. Light and bright eat in kitchen opens up to a separate dining area, again with oversized glass slider that leads out to a quaint front courtyard area. An added plus is a game/pool room! Ideal floorplan with one bedroom and bath located on separate wing of the home. Generous primary retreat with 2 impressive sliders that lead out to relaxing pool and covered patio. Primary has tons of closet space with a walk-in closet and an additional 2 closets and charming vanity area. Primary bath has dual sinks, separate tub and recently updated shower that is handicap accessible. The three other bedrooms are all good sized and all have access to their own bathrooms. Large usable 17,167 flat lot. Entertainers’ private backyard awaits you, with oversized covered patio, pool and basketball hoop. Brand new roof put on in Nov 2023 and A/C is newer. First time in 53 years that this lovingly maintained home has been on the market and the pride of ownership is visible! Become the 3rd owner of this wonderful home and make it your own!
PROPERTY INFORMATION
| MLS # | SR24062812 | Lot Size | 17,167 Sq. Ft. |
| HOA Fees | $0/Monthly | Property Type | Single Family Residence |
| Price | $ 1,475,000
Price Per SqFt: $ 435 |
DOM | 475 Days |
| Address | 12515 Kenny Drive | Type | Residential |
| City | Granada Hills | Sq.Ft. | 3,387 Sq. Ft. |
| Postal Code | 91344 | Garage | N/A |
| County | Los Angeles | Year Built | 1965 |
| Bed / Bath | 5 / 4 | Parking | N/A |
| Built In | 1965 | Status | Closed |
| Sold Date | 2024-05-14 |
INTERIOR FEATURES
| Has Laundry | Yes |
| Laundry Information | In Garage, Inside |
| Has Fireplace | Yes |
| Fireplace Information | Family Room, Living Room |
| Has Appliances | Yes |
| Kitchen Appliances | Dishwasher, Double Oven, Electric Cooktop, Microwave, Water Heater |
| Kitchen Information | Tile Counters |
| Kitchen Area | Breakfast Counter / Bar, Dining Room, In Kitchen |
| Has Heating | Yes |
| Heating Information | Central |
| Room Information | Entry, Family Room, Jack & Jill, Living Room, Primary Suite, Walk-In Closet |
| Has Cooling | Yes |
| Cooling Information | Central Air |
| Flooring Information | Carpet, Tile |
| InteriorFeatures Information | Beamed Ceilings, In-Law Floorplan, Open Floorplan, Tile Counters, Wet Bar |
| EntryLocation | 1 |
| Entry Level | 1 |
| Has Spa | No |
| SpaDescription | None |
| WindowFeatures | Plantation Shutters, Screens, Shutters |
| Bathroom Information | Bathtub, Double Sinks in Primary Bath, Hollywood Bathroom (Jack&Jill), Separate tub and shower, Vanity area, Walk-in shower |
| Main Level Bedrooms | 5 |
| Main Level Bathrooms | 4 |
EXTERIOR FEATURES
| ExteriorFeatures | Rain Gutters |
| Roof | Shingle |
| Has Pool | Yes |
| Pool | Private |
| Has Patio | Yes |
| Patio | Covered, Porch, Front Porch |
| Has Fence | Yes |
| Fencing | Chain Link, Wood |
WALKSCORE
MAP
MORTGAGE CALCULATOR
- Principal & Interest:
- Property Tax: $1,573
- Home Insurance:$119
- HOA Fees:$0
- Mortgage Insurance:
PRICE HISTORY
| Date | Event | Price |
| 05/14/2024 | Sold | $1,554,000 |
| 04/15/2024 | Pending | $1,475,000 |
| 03/29/2024 | Listed | $1,475,000 |

Topfind Realty
REALTOR®
(844)-333-8033
Questions? Contact today.
Interested in buying or selling a home similar to 12515 Kenny Drive?
Granada Hills Similar Properties
Listing provided courtesy of Diana Hagopian, Pinnacle Estate Properties, Inc.. Based on information from California Regional Multiple Listing Service, Inc. as of #Date#. This information is for your personal, non-commercial use and may not be used for any purpose other than to identify prospective properties you may be interested in purchasing. Display of MLS data is usually deemed reliable but is NOT guaranteed accurate by the MLS. Buyers are responsible for verifying the accuracy of all information and should investigate the data themselves or retain appropriate professionals. Information from sources other than the Listing Agent may have been included in the MLS data. Unless otherwise specified in writing, Broker/Agent has not and will not verify any information obtained from other sources. The Broker/Agent providing the information contained herein may or may not have been the Listing and/or Selling Agent.
