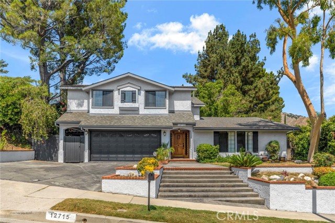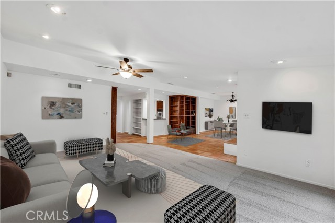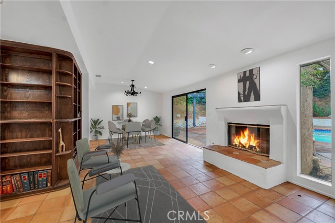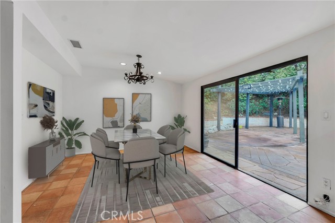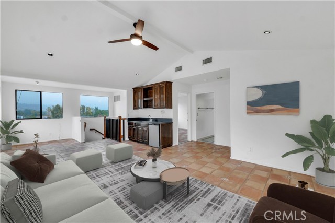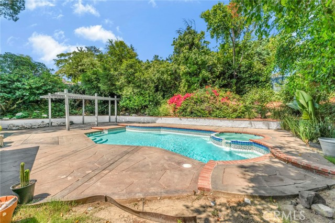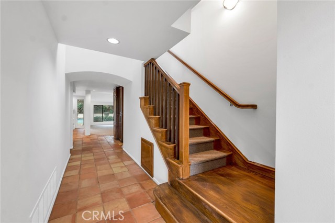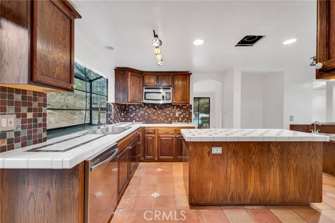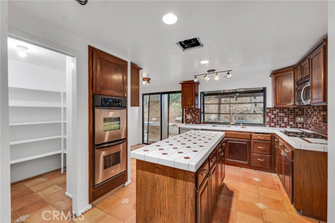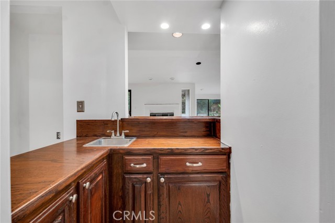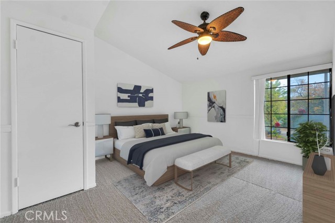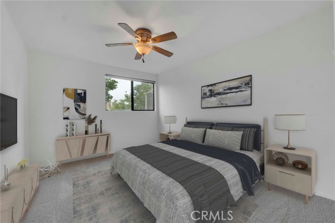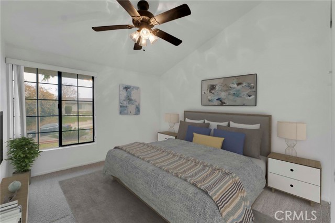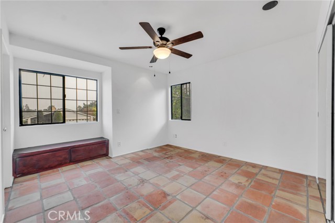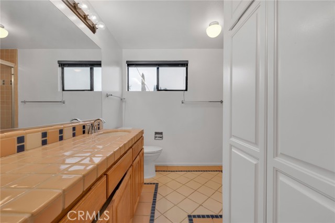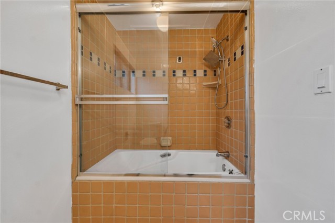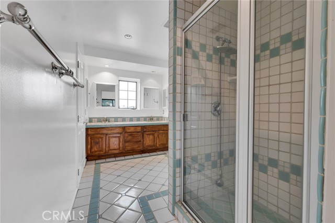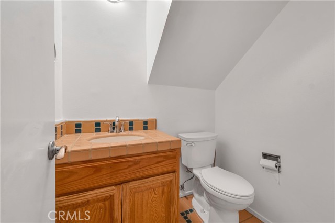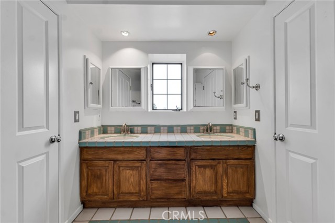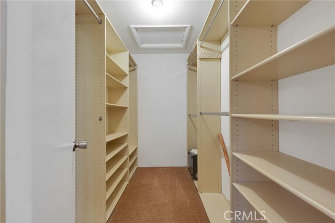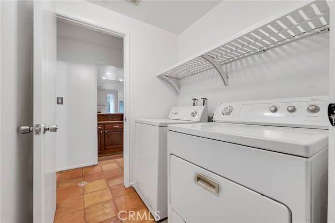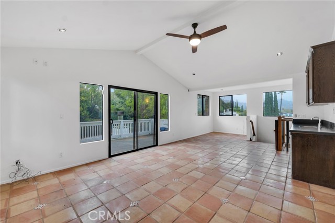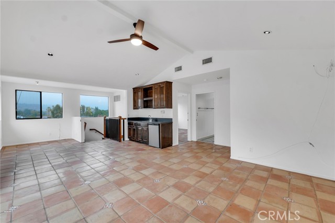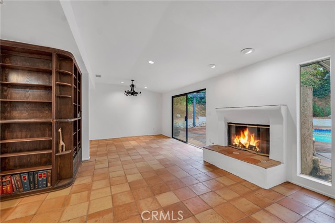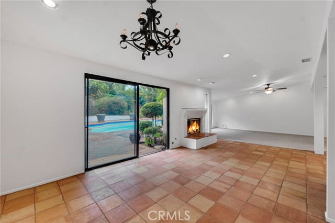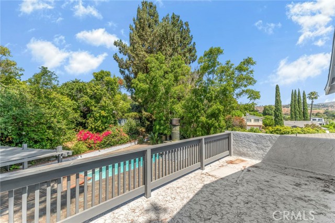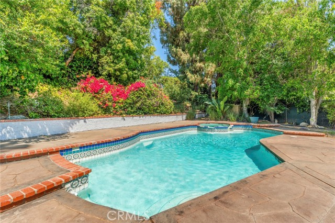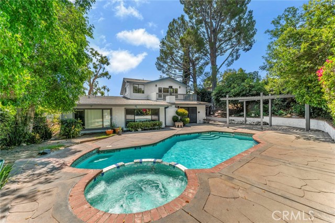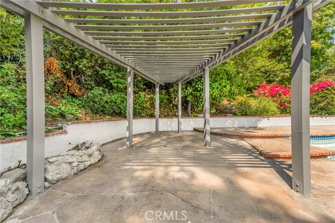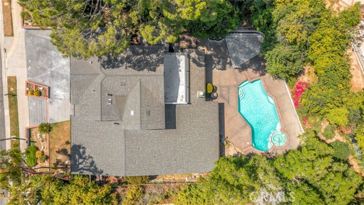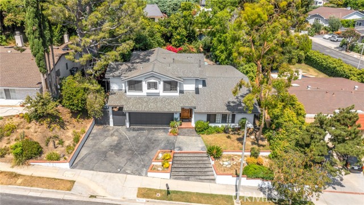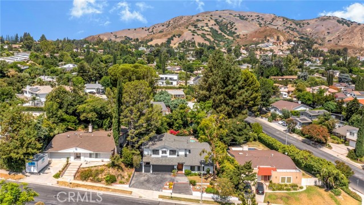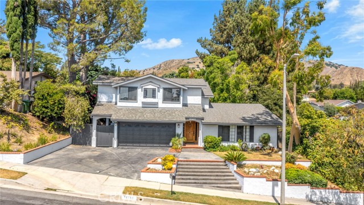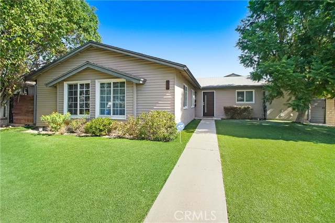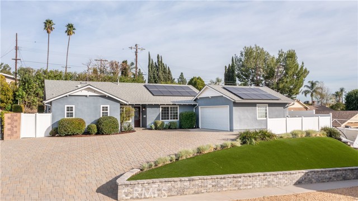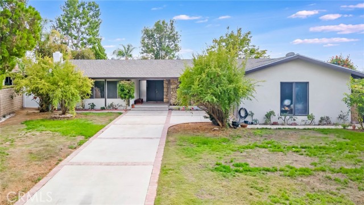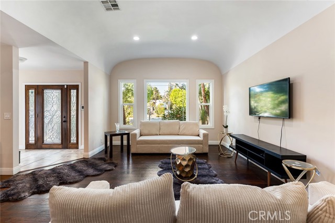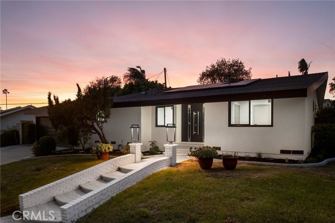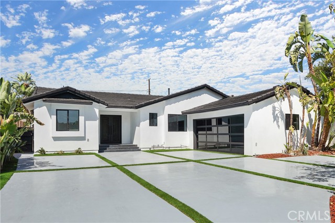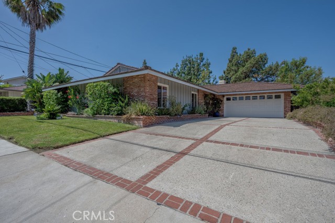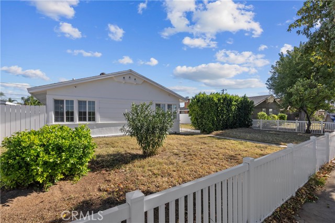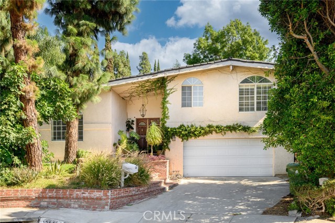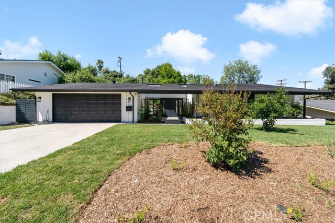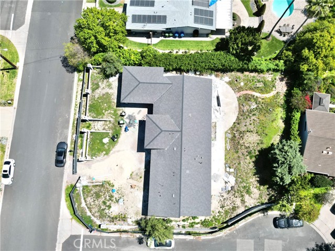12715 Byron Avenue
Granada Hills, CA 91344
Sold
12715 Byron Avenue
Granada Hills, CA 91344
Sold
JUST REDUCED!!!Amazing North of Rinaldi 6-bedroom pool home! Brand NEW Roof and Fresh exterior paint! The upstairs lives like a separate living area, with two bedrooms, a large bonus room, an outside deck, and some beautiful mountain views! Downstairs is an entertainer's dream! Grand entry with wood-lined stairs. The large living room opens to the massive formal dining/family room space with a wet bar — a large island kitchen with a breakfast room, and a walk-in pantry—four bedrooms downstairs, including the primary bedroom, with a private bathroom and backyard views. New carpeting (except for the stairs) and ceiling fans was just installed. Indoor laundry room, direct garage access, two zones A/C, and heat. The backyard is very private, with a detached covered patio, a pool with a raised spa, and large side yards. Amazing neighborhood. Must see! The House has been virtually staged.
PROPERTY INFORMATION
| MLS # | SR24153924 | Lot Size | 10,557 Sq. Ft. |
| HOA Fees | $0/Monthly | Property Type | Single Family Residence |
| Price | $ 1,299,000
Price Per SqFt: $ 438 |
DOM | 381 Days |
| Address | 12715 Byron Avenue | Type | Residential |
| City | Granada Hills | Sq.Ft. | 2,966 Sq. Ft. |
| Postal Code | 91344 | Garage | 2 |
| County | Los Angeles | Year Built | 1968 |
| Bed / Bath | 6 / 1.5 | Parking | 2 |
| Built In | 1968 | Status | Closed |
| Sold Date | 2024-10-04 |
INTERIOR FEATURES
| Has Laundry | Yes |
| Laundry Information | Individual Room, Inside |
| Has Fireplace | Yes |
| Fireplace Information | Living Room, Gas Starter |
| Has Appliances | Yes |
| Kitchen Appliances | Dishwasher, Double Oven, Electric Cooktop, Microwave |
| Kitchen Information | Kitchen Island, Tile Counters, Walk-In Pantry |
| Kitchen Area | Breakfast Nook, Dining Room |
| Has Heating | Yes |
| Heating Information | Central, Natural Gas, Zoned |
| Room Information | Bonus Room, Family Room, Foyer, Kitchen, Laundry, Living Room, Main Floor Bedroom, Main Floor Primary Bedroom, Primary Bathroom, Primary Bedroom, Primary Suite, Walk-In Closet, Walk-In Pantry |
| Has Cooling | Yes |
| Cooling Information | Central Air, Electric, Zoned |
| Flooring Information | Carpet, Tile |
| InteriorFeatures Information | Balcony, Ceiling Fan(s), Pantry, Recessed Lighting, Tile Counters, Wet Bar |
| DoorFeatures | Sliding Doors |
| EntryLocation | 1 |
| Entry Level | 1 |
| Has Spa | Yes |
| SpaDescription | Private, In Ground |
| SecuritySafety | Carbon Monoxide Detector(s), Smoke Detector(s) |
| Bathroom Information | Bathtub, Shower, Shower in Tub, Double sinks in bath(s), Tile Counters, Walk-in shower |
| Main Level Bedrooms | 4 |
| Main Level Bathrooms | 3 |
EXTERIOR FEATURES
| Roof | Composition |
| Has Pool | Yes |
| Pool | Private, In Ground |
| Has Patio | Yes |
| Patio | Concrete |
| Has Fence | Yes |
| Fencing | Chain Link |
WALKSCORE
MAP
MORTGAGE CALCULATOR
- Principal & Interest:
- Property Tax: $1,386
- Home Insurance:$119
- HOA Fees:$0
- Mortgage Insurance:
PRICE HISTORY
| Date | Event | Price |
| 07/26/2024 | Listed | $1,349,000 |

Topfind Realty
REALTOR®
(844)-333-8033
Questions? Contact today.
Interested in buying or selling a home similar to 12715 Byron Avenue?
Granada Hills Similar Properties
Listing provided courtesy of Daniel Ross, Pinnacle Estate Properties. Based on information from California Regional Multiple Listing Service, Inc. as of #Date#. This information is for your personal, non-commercial use and may not be used for any purpose other than to identify prospective properties you may be interested in purchasing. Display of MLS data is usually deemed reliable but is NOT guaranteed accurate by the MLS. Buyers are responsible for verifying the accuracy of all information and should investigate the data themselves or retain appropriate professionals. Information from sources other than the Listing Agent may have been included in the MLS data. Unless otherwise specified in writing, Broker/Agent has not and will not verify any information obtained from other sources. The Broker/Agent providing the information contained herein may or may not have been the Listing and/or Selling Agent.
