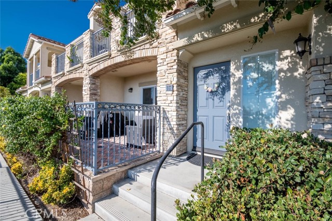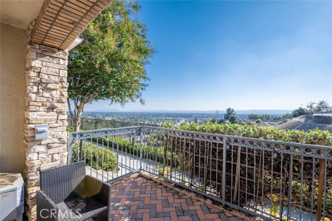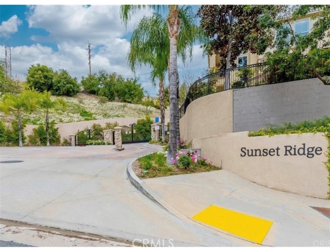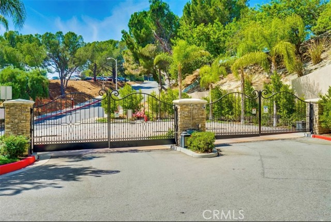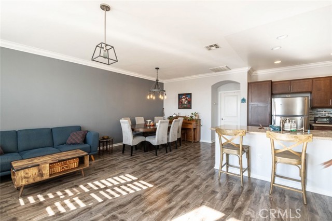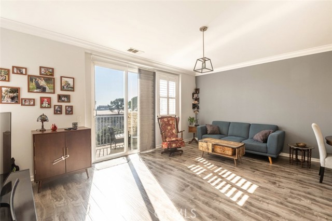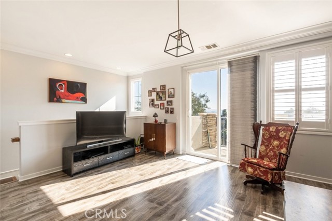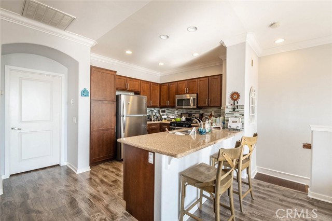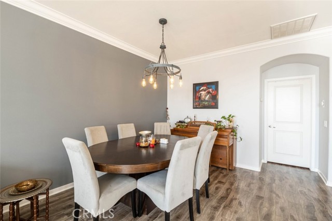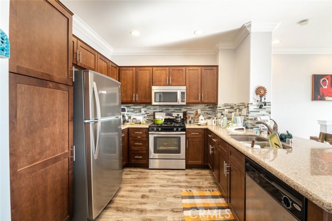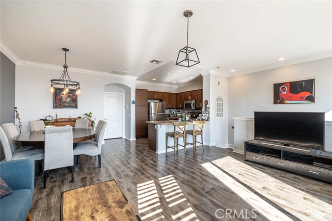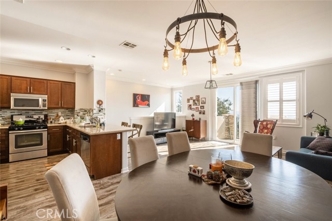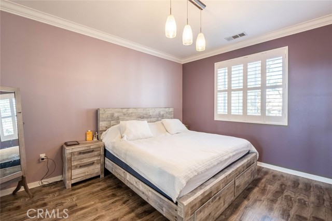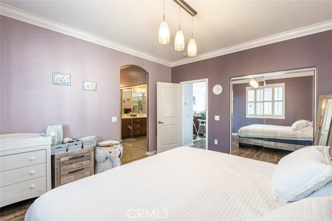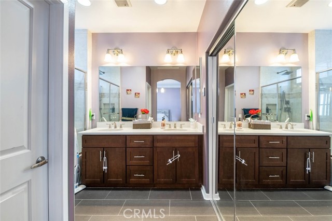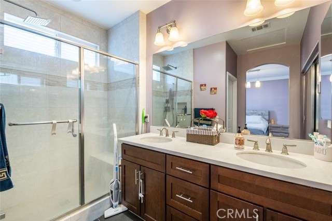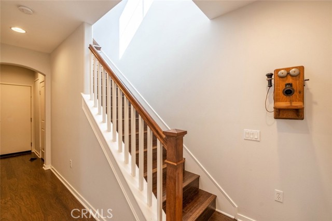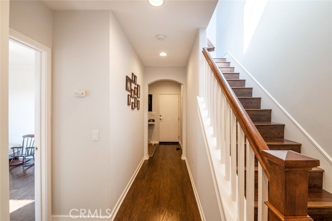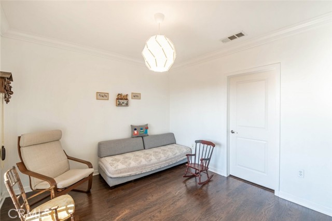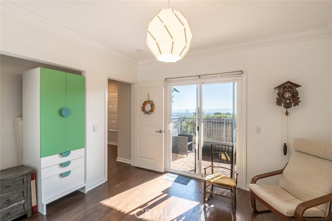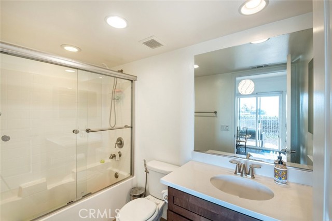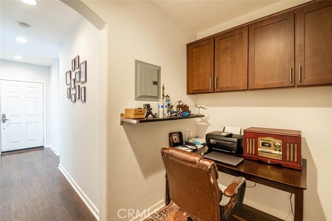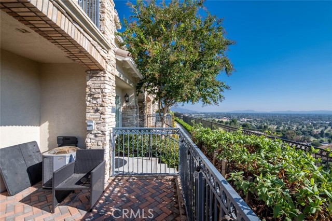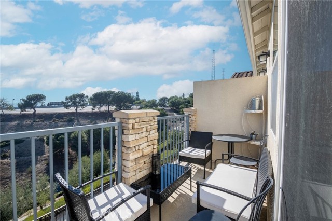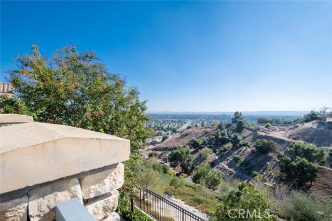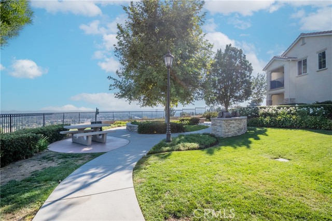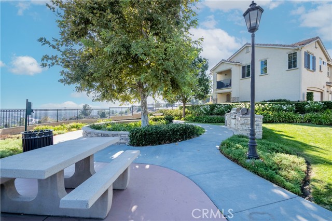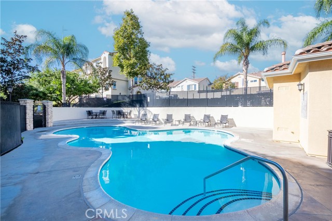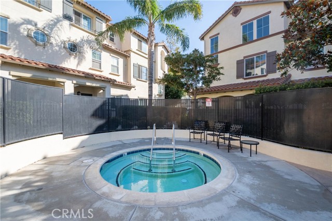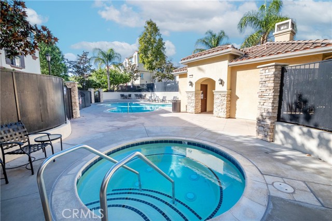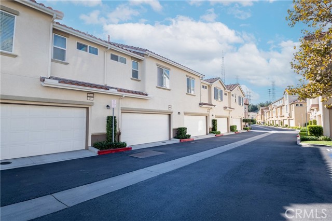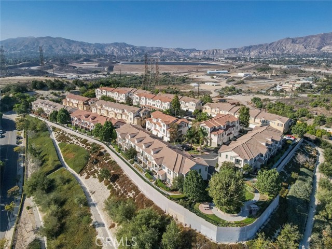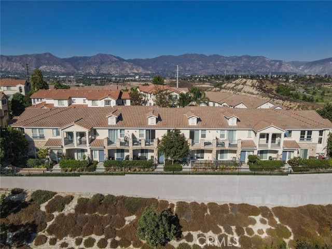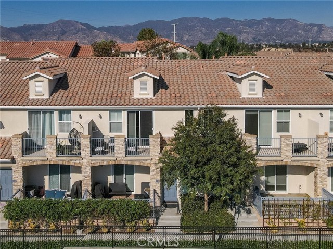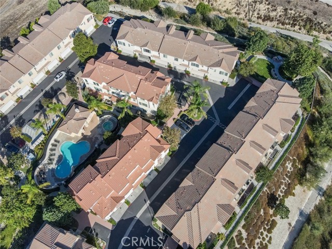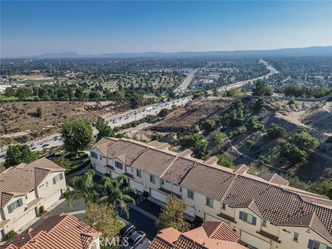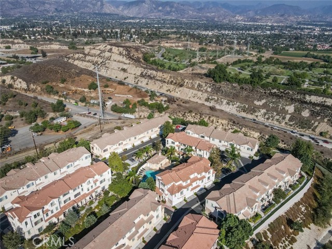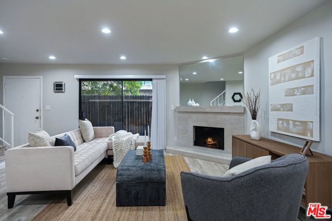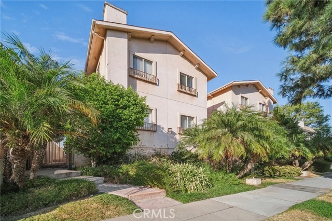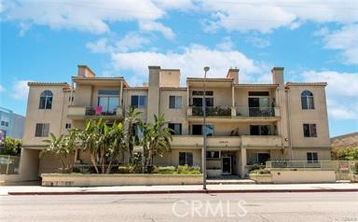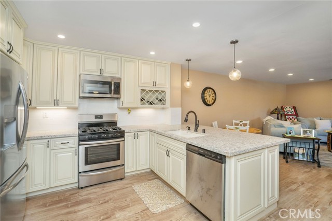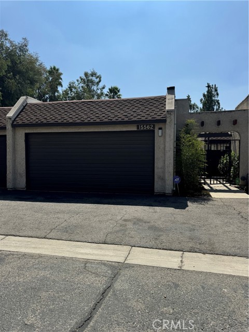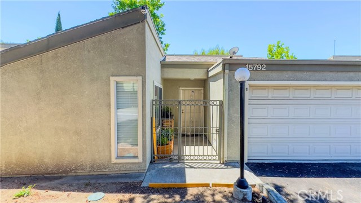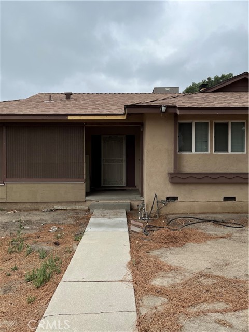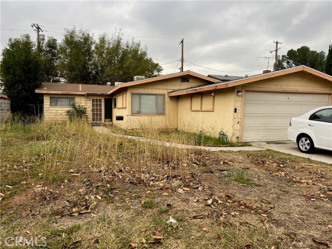15609 Odyssey Drive #18
Granada Hills, CA 91344
Sold
15609 Odyssey Drive #18
Granada Hills, CA 91344
Sold
GREAT VIEW VIEW VIEW. Welcome home to the High Lights gated community located on a tranquil hilltop in Granada Hills. This is a remodeled Townhome offering breathtaking views, a wonderful floor plan and all the right details. This stunning 2-bedroom and 2-bathroom Townhome with a private 2-car garage. Interior features include an open floorplan consisting of laminate flooring, crown moldings, recessed lighting, window shutters, plenty of storage space and much more. The living and dining room share an open layout creating the perfect place to relax or entertain at home. Through the finding area you have access to a private patio with a gorgeous panoramic view, all you need it to add seating. Take pleasure creating meals in a well-equipped kitchen with granite countertops, stainless steel appliances and beautiful wood cabinets. The kitchen includes a breakfast bar where you can add bar stool seats. 2 spacious bedrooms with high ceilings! One bedroom has a private balcony, the other is a larger bedroom that comes with ample closet space and a private bathroom equipped with a double sink vanity. Weekends can feel like a getaway where you can enjoy the community pool or spa. The grounds include a community BBQ area and a dog park, perfect for pet loving owners. Amazing location! Right next to the Odyssey Restaurant. Close to parks, schools, and the freeways!
PROPERTY INFORMATION
| MLS # | GD22228735 | Lot Size | 390,554 Sq. Ft. |
| HOA Fees | $475/Monthly | Property Type | Townhouse |
| Price | $ 595,000
Price Per SqFt: $ 488 |
DOM | 1027 Days |
| Address | 15609 Odyssey Drive #18 | Type | Residential |
| City | Granada Hills | Sq.Ft. | 1,220 Sq. Ft. |
| Postal Code | 91344 | Garage | 2 |
| County | Los Angeles | Year Built | 2012 |
| Bed / Bath | 2 / 2 | Parking | 2 |
| Built In | 2012 | Status | Closed |
| Sold Date | 2023-01-24 |
INTERIOR FEATURES
| Has Laundry | Yes |
| Laundry Information | In Garage |
| Has Fireplace | No |
| Fireplace Information | None |
| Kitchen Information | Granite Counters |
| Kitchen Area | Area, Breakfast Counter / Bar |
| Has Heating | Yes |
| Heating Information | Central |
| Room Information | Kitchen, Living Room, Master Bathroom, Master Bedroom |
| Has Cooling | Yes |
| Cooling Information | Central Air |
| Flooring Information | Laminate |
| InteriorFeatures Information | Balcony, Built-in Features, Crown Molding, Granite Counters, High Ceilings, Living Room Balcony, Open Floorplan, Recessed Lighting, Storage |
| DoorFeatures | Sliding Doors |
| Has Spa | Yes |
| SpaDescription | Association |
| WindowFeatures | Shutters |
| Bathroom Information | Shower in Tub, Double sinks in bath(s) |
| Main Level Bedrooms | 1 |
| Main Level Bathrooms | 1 |
EXTERIOR FEATURES
| Has Pool | No |
| Pool | Association |
WALKSCORE
MAP
MORTGAGE CALCULATOR
- Principal & Interest:
- Property Tax: $635
- Home Insurance:$119
- HOA Fees:$475
- Mortgage Insurance:
PRICE HISTORY
| Date | Event | Price |
| 01/24/2023 | Sold | $595,000 |
| 01/11/2023 | Pending | $595,000 |
| 12/12/2022 | Active Under Contract | $595,000 |
| 10/25/2022 | Listed | $645,000 |

Topfind Realty
REALTOR®
(844)-333-8033
Questions? Contact today.
Interested in buying or selling a home similar to 15609 Odyssey Drive #18?
Listing provided courtesy of Martin Navasartian, JohnHart Real Estate. Based on information from California Regional Multiple Listing Service, Inc. as of #Date#. This information is for your personal, non-commercial use and may not be used for any purpose other than to identify prospective properties you may be interested in purchasing. Display of MLS data is usually deemed reliable but is NOT guaranteed accurate by the MLS. Buyers are responsible for verifying the accuracy of all information and should investigate the data themselves or retain appropriate professionals. Information from sources other than the Listing Agent may have been included in the MLS data. Unless otherwise specified in writing, Broker/Agent has not and will not verify any information obtained from other sources. The Broker/Agent providing the information contained herein may or may not have been the Listing and/or Selling Agent.
