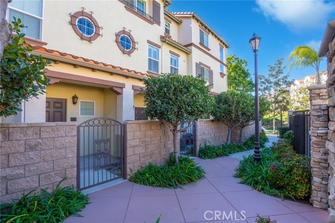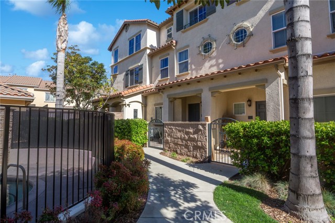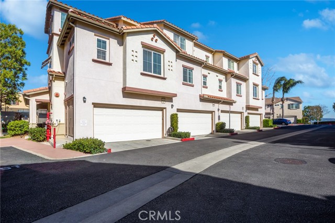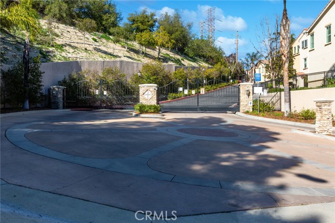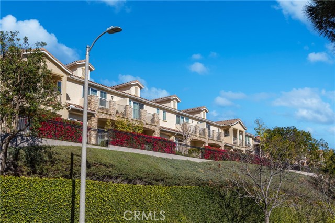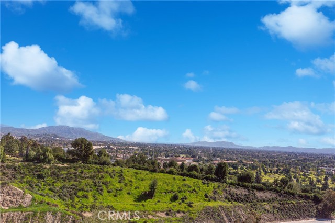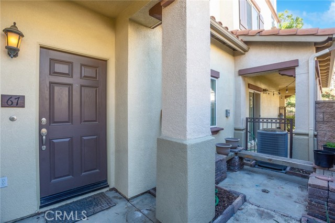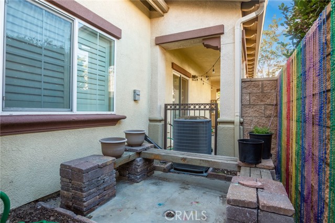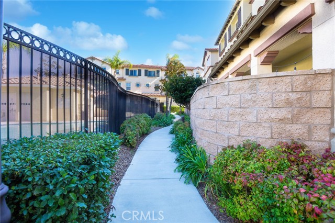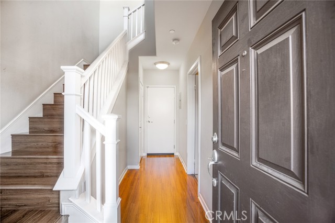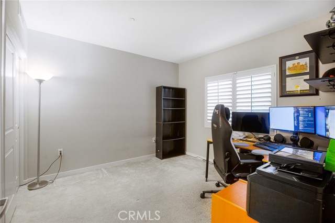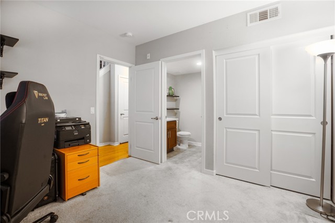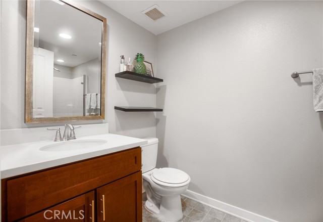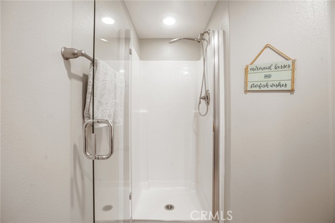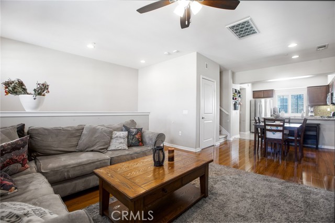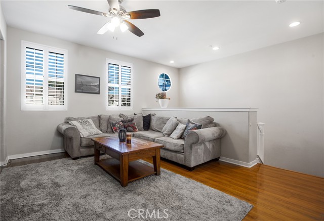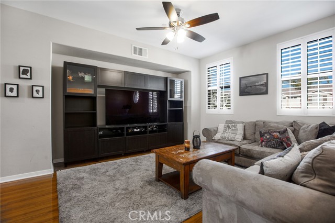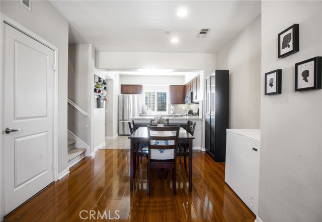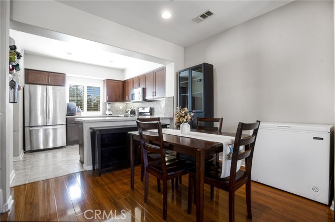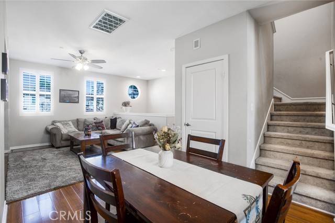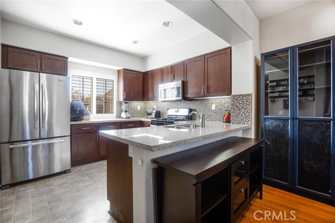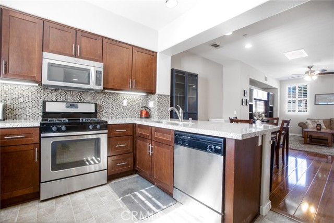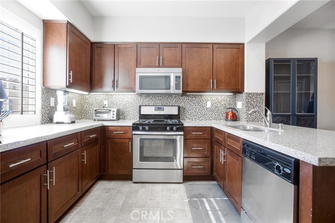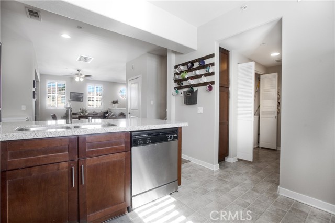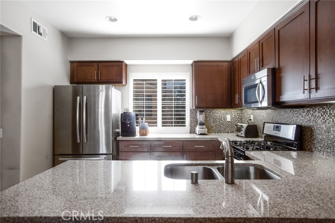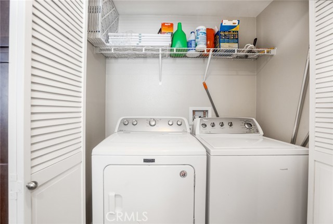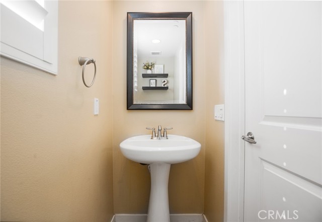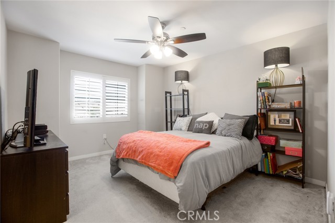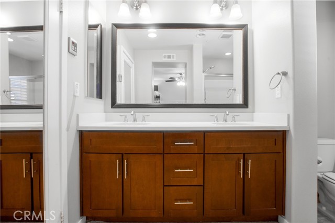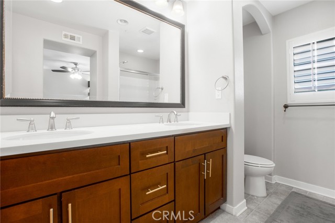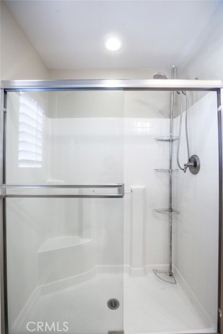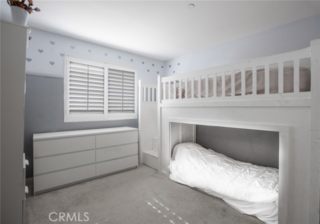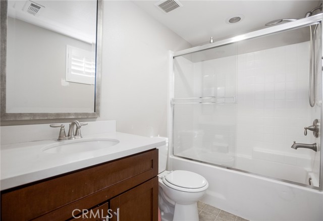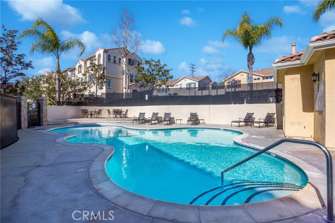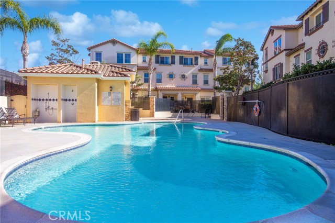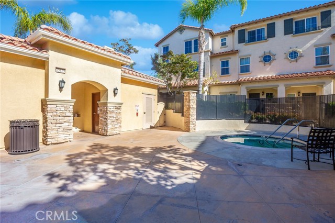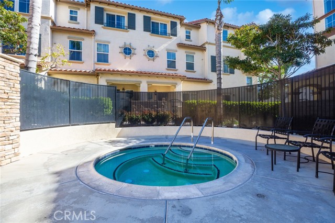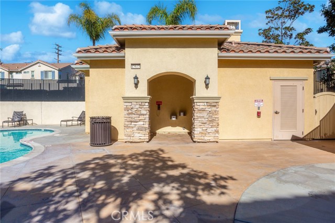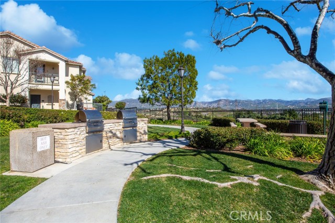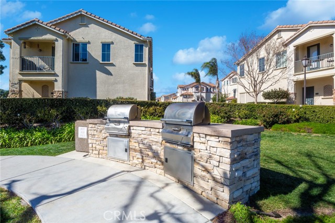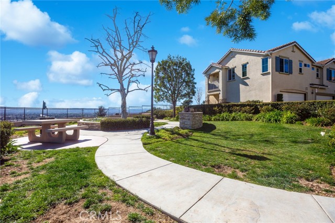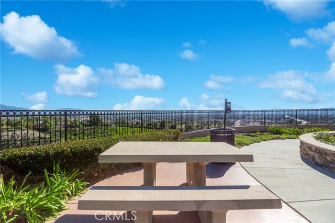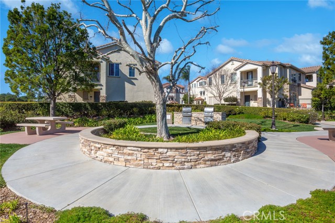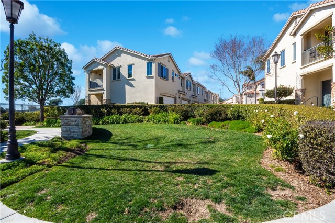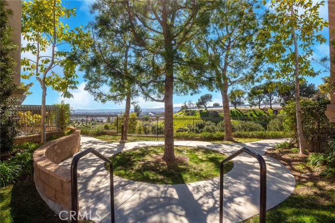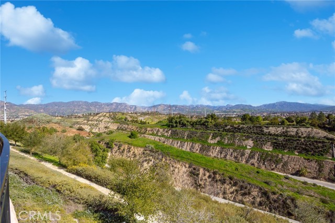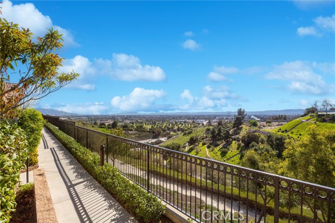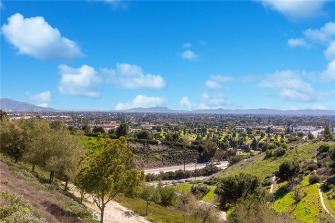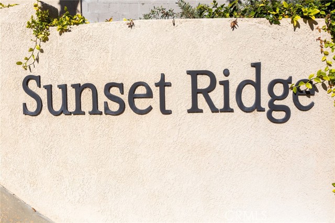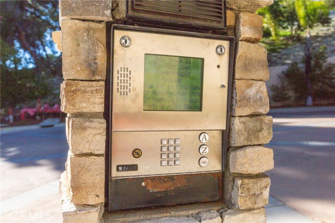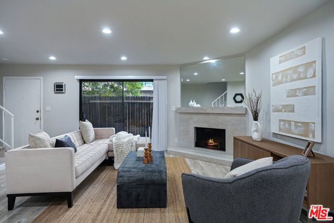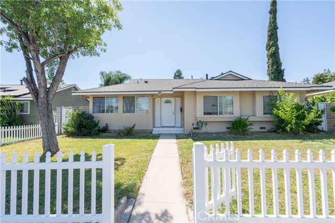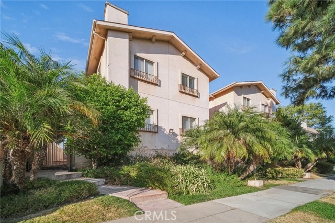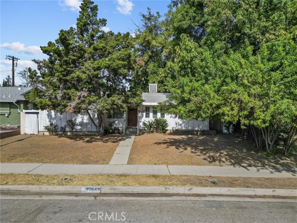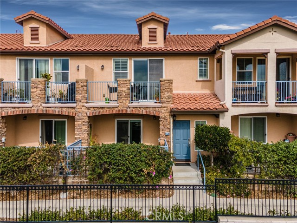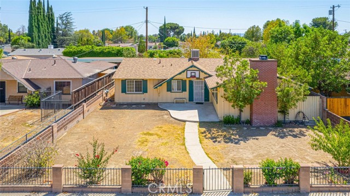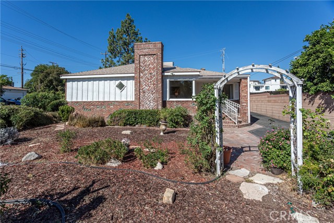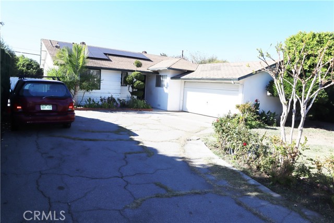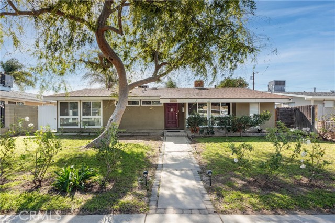15641 Odyssey Drive #67
Granada Hills, CA 91344
Sold
15641 Odyssey Drive #67
Granada Hills, CA 91344
Sold
Perched on top of the valley, this Gated Townhome is located in the highly desired Sunset Ridge complex which is a stone throw away from the iconic Odyssey restaurant. The 2012 built home is a tri-level style townhouse with its own private 2-car garage and provides direct access to an entry level bedroom and en-suite ¾ Bathroom. The main level features an open floor plan with large living room, dining room and an upgraded kitchen. The kitchen has granite counter tops, stainless steel appliances and recessed lighting. A laundry area and powder room complete this floor. Upstairs boasts a large Master bedroom suite with a walk-in closet, double sink vanity and spacious shower. The third bedroom also contains an en-suite full bathroom. The Community’s common area includes a sparkling pool/spa, a grassy area, two BBQs and picnic benches great for entertaining. The sweeping valley views provide the perfect backdrop for your everyday relaxation or larger gatherings. Conveniently located near the 405 and 118 freeways, don’t miss out on this Gem.
PROPERTY INFORMATION
| MLS # | SR23025174 | Lot Size | 390,554 Sq. Ft. |
| HOA Fees | $475/Monthly | Property Type | Townhouse |
| Price | $ 674,950
Price Per SqFt: $ 462 |
DOM | 943 Days |
| Address | 15641 Odyssey Drive #67 | Type | Residential |
| City | Granada Hills | Sq.Ft. | 1,460 Sq. Ft. |
| Postal Code | 91344 | Garage | 2 |
| County | Los Angeles | Year Built | 2012 |
| Bed / Bath | 3 / 4 | Parking | 2 |
| Built In | 2012 | Status | Closed |
| Sold Date | 2023-04-14 |
INTERIOR FEATURES
| Has Laundry | Yes |
| Laundry Information | In Closet, Inside |
| Has Fireplace | No |
| Fireplace Information | None |
| Has Appliances | Yes |
| Kitchen Appliances | Dishwasher, Gas Range, Microwave |
| Kitchen Information | Granite Counters, Kitchen Open to Family Room, Pots & Pan Drawers, Remodeled Kitchen |
| Kitchen Area | Breakfast Counter / Bar, Dining Room |
| Has Heating | Yes |
| Heating Information | Central |
| Room Information | Kitchen, Laundry, Living Room, Main Floor Master Bedroom, Master Bathroom, Master Bedroom, Master Suite |
| Has Cooling | Yes |
| Cooling Information | Central Air |
| Flooring Information | Carpet, Laminate |
| InteriorFeatures Information | Ceiling Fan(s), Granite Counters, Open Floorplan, Recessed Lighting |
| Has Spa | Yes |
| SpaDescription | Community |
| Bathroom Information | Bathtub, Shower, Shower in Tub, Double Sinks In Master Bath |
| Main Level Bedrooms | 1 |
| Main Level Bathrooms | 1 |
EXTERIOR FEATURES
| Has Pool | No |
| Pool | Community |
| Has Patio | Yes |
| Patio | Concrete, Patio, Front Porch |
WALKSCORE
MAP
MORTGAGE CALCULATOR
- Principal & Interest:
- Property Tax: $720
- Home Insurance:$119
- HOA Fees:$475
- Mortgage Insurance:
PRICE HISTORY
| Date | Event | Price |
| 04/14/2023 | Sold | $675,000 |
| 02/27/2023 | Pending | $674,950 |
| 02/14/2023 | Listed | $674,950 |

Topfind Realty
REALTOR®
(844)-333-8033
Questions? Contact today.
Interested in buying or selling a home similar to 15641 Odyssey Drive #67?
Granada Hills Similar Properties
Listing provided courtesy of Matthew Wildstein, Rodeo Realty. Based on information from California Regional Multiple Listing Service, Inc. as of #Date#. This information is for your personal, non-commercial use and may not be used for any purpose other than to identify prospective properties you may be interested in purchasing. Display of MLS data is usually deemed reliable but is NOT guaranteed accurate by the MLS. Buyers are responsible for verifying the accuracy of all information and should investigate the data themselves or retain appropriate professionals. Information from sources other than the Listing Agent may have been included in the MLS data. Unless otherwise specified in writing, Broker/Agent has not and will not verify any information obtained from other sources. The Broker/Agent providing the information contained herein may or may not have been the Listing and/or Selling Agent.
