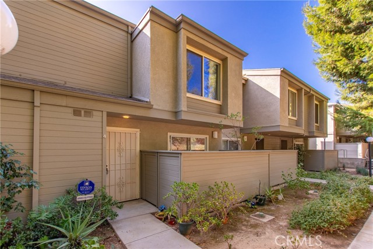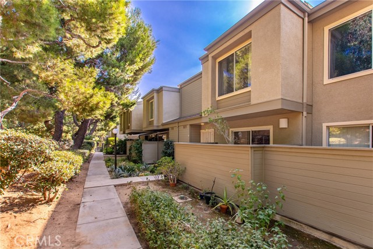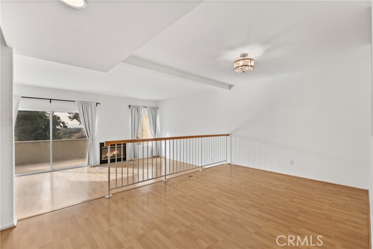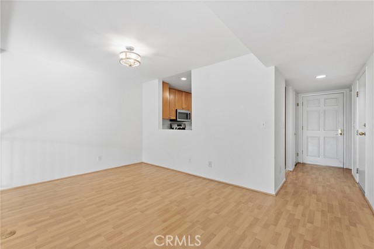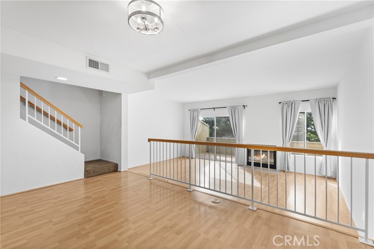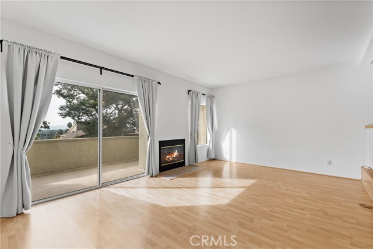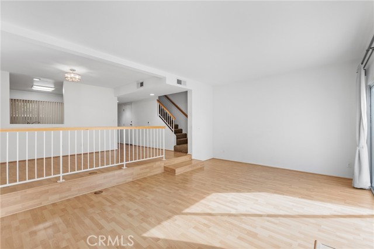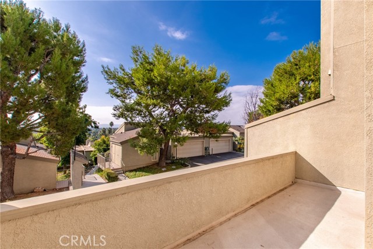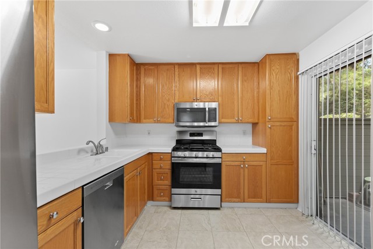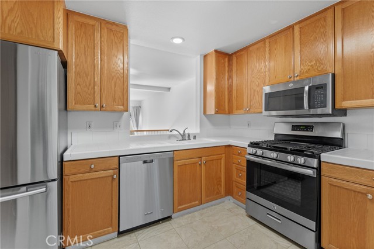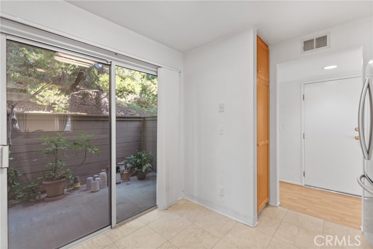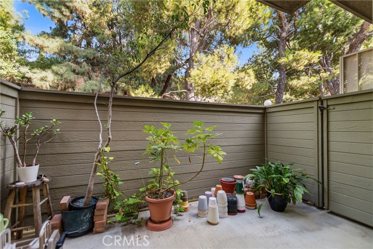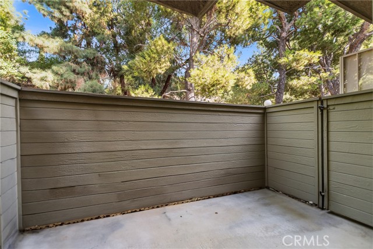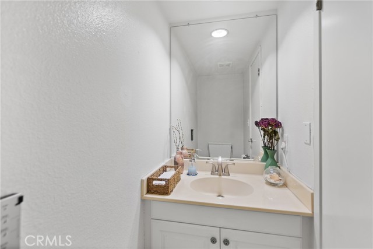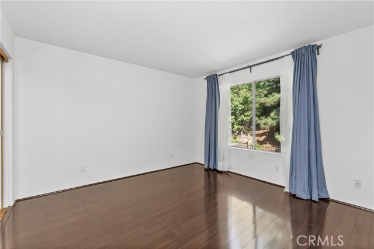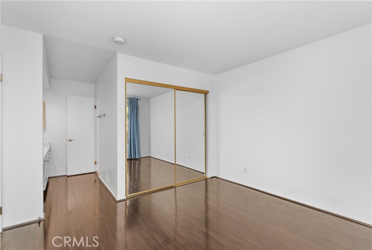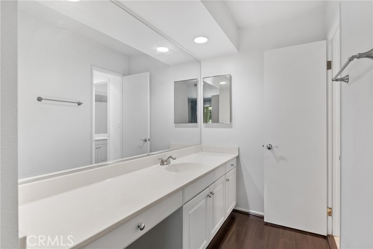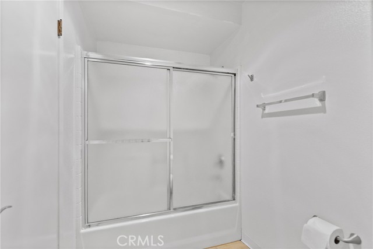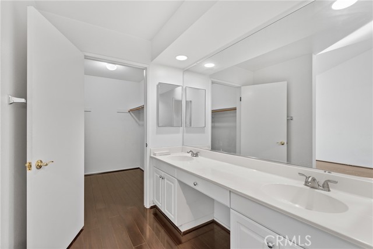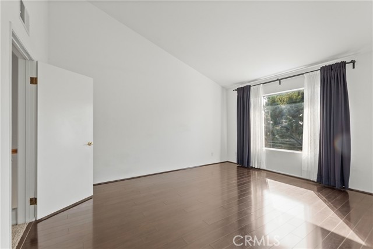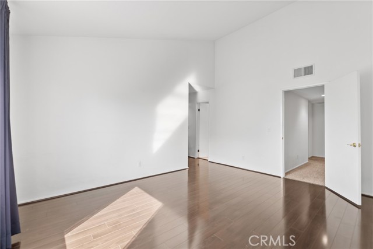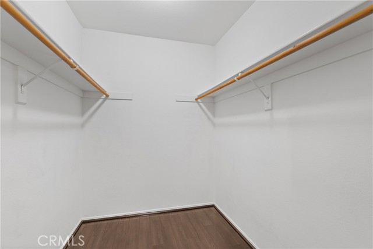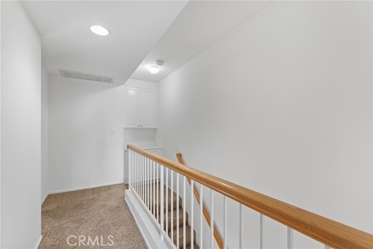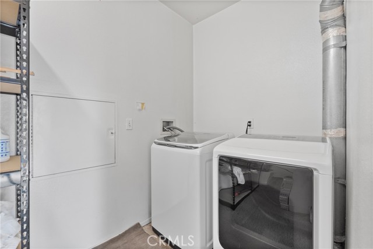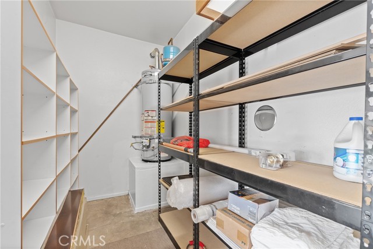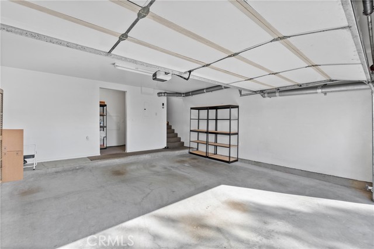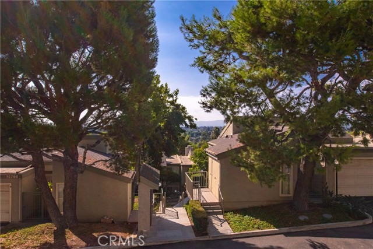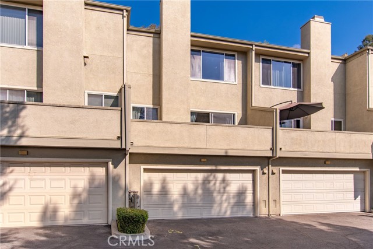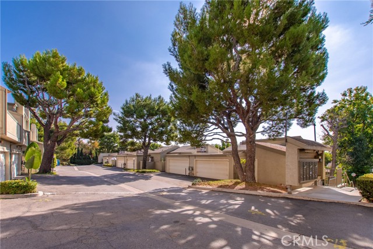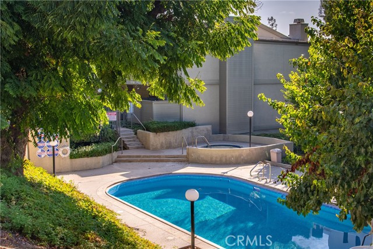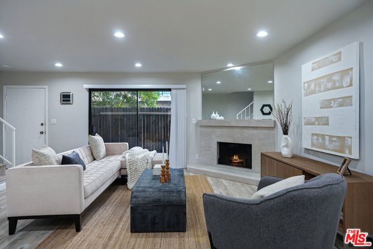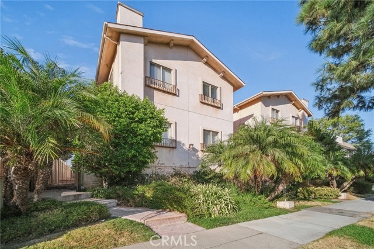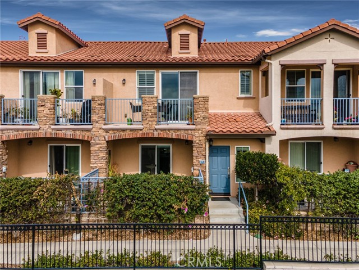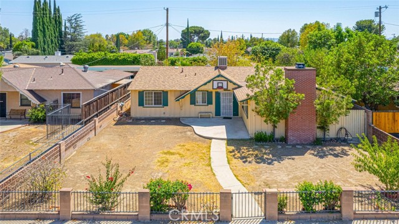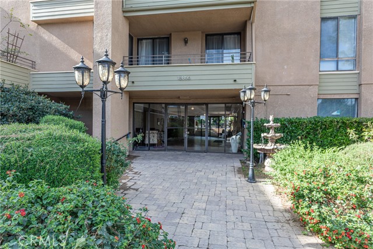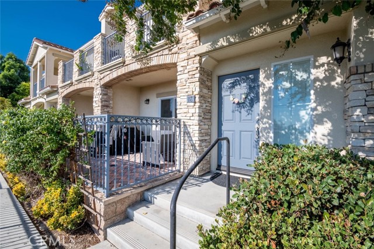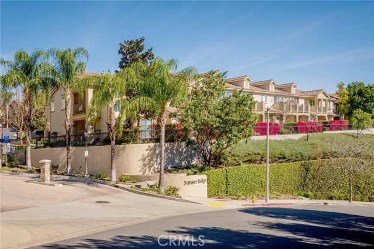15762 Midwood Drive #4
Granada Hills, CA 91344
Sold
15762 Midwood Drive #4
Granada Hills, CA 91344
Sold
Welcome to gorgeous, prestigious "Rinaldi Village". Nestled atop the scenic hills of the San Fernando Valley. This 2-bedroom, 1.5-bathroom townhome has been meticulose cared for and owned by the same owner for 27 years. As you walk inside, you will immediately be captivated by the views of the San Fernando Valley that can be enjoyed from the living room and the primary bedroom. The living room is a step-down form a large dining room. Fireplace also featured in the living room. The primary bedroom has vaulted ceilings and a huge walk-in closet. Balcony off living room with slider to enjoy the outdoors, extremely beautiful and peaceful. Both bedrooms upstairs have wood flooring. Newer appliances. Large front patio with privacy room for BBQing and gardening...Owner just replaced HVAC on October 04, 2023. The community offers a pool and soon to be security gated community. Two car attached garage with stairs to main level. Large utility room where washer/dryer is located. Plenty of storage in this garage. Shelving included in garage. Information on assesment-see supplements
PROPERTY INFORMATION
| MLS # | SR23205651 | Lot Size | N/A |
| HOA Fees | $616/Monthly | Property Type | Townhouse |
| Price | $ 584,950
Price Per SqFt: $ 444 |
DOM | 608 Days |
| Address | 15762 Midwood Drive #4 | Type | Residential |
| City | Granada Hills | Sq.Ft. | 1,318 Sq. Ft. |
| Postal Code | 91344 | Garage | 2 |
| County | Los Angeles | Year Built | 1979 |
| Bed / Bath | 2 / 1.5 | Parking | 2 |
| Built In | 1979 | Status | Closed |
| Sold Date | 2023-12-11 |
INTERIOR FEATURES
| Has Laundry | Yes |
| Laundry Information | Dryer Included, In Garage, Washer Included |
| Has Fireplace | Yes |
| Fireplace Information | Living Room |
| Has Appliances | Yes |
| Kitchen Appliances | Dishwasher, Gas Oven, Gas Range, Gas Water Heater |
| Kitchen Information | Tile Counters |
| Kitchen Area | Dining Room |
| Has Heating | Yes |
| Heating Information | Central |
| Room Information | All Bedrooms Up, Kitchen, Living Room, Primary Bedroom, Walk-In Closet |
| Has Cooling | Yes |
| Cooling Information | Central Air |
| Flooring Information | Carpet, Laminate |
| InteriorFeatures Information | 2 Staircases, Living Room Balcony |
| EntryLocation | 1 |
| Entry Level | 1 |
| Has Spa | Yes |
| SpaDescription | Association, Community |
| SecuritySafety | Security Lights |
| Main Level Bedrooms | 0 |
| Main Level Bathrooms | 2 |
EXTERIOR FEATURES
| FoundationDetails | Slab |
| Has Pool | No |
| Pool | Association, Community, In Ground |
| Has Patio | Yes |
| Patio | Patio, Front Porch |
WALKSCORE
MAP
MORTGAGE CALCULATOR
- Principal & Interest:
- Property Tax: $624
- Home Insurance:$119
- HOA Fees:$615.89
- Mortgage Insurance:
PRICE HISTORY
| Date | Event | Price |
| 12/11/2023 | Sold | $590,000 |
| 11/18/2023 | Active Under Contract | $584,950 |
| 11/04/2023 | Listed | $584,950 |

Topfind Realty
REALTOR®
(844)-333-8033
Questions? Contact today.
Interested in buying or selling a home similar to 15762 Midwood Drive #4?
Listing provided courtesy of Valerie Basile, Berkshire Hathaway HomeServices California Propert. Based on information from California Regional Multiple Listing Service, Inc. as of #Date#. This information is for your personal, non-commercial use and may not be used for any purpose other than to identify prospective properties you may be interested in purchasing. Display of MLS data is usually deemed reliable but is NOT guaranteed accurate by the MLS. Buyers are responsible for verifying the accuracy of all information and should investigate the data themselves or retain appropriate professionals. Information from sources other than the Listing Agent may have been included in the MLS data. Unless otherwise specified in writing, Broker/Agent has not and will not verify any information obtained from other sources. The Broker/Agent providing the information contained herein may or may not have been the Listing and/or Selling Agent.
