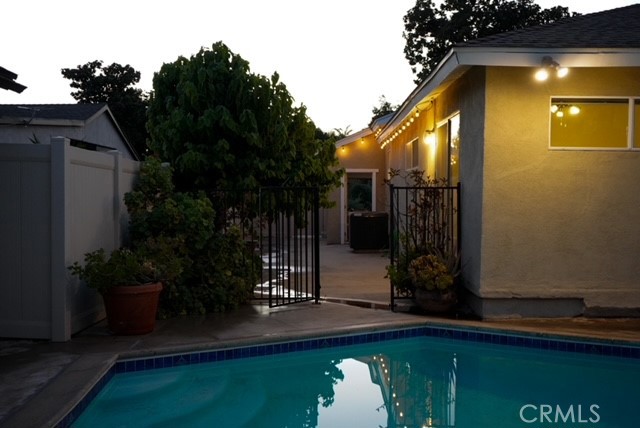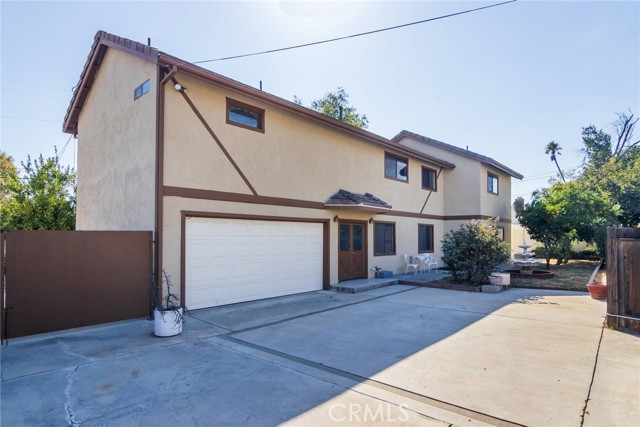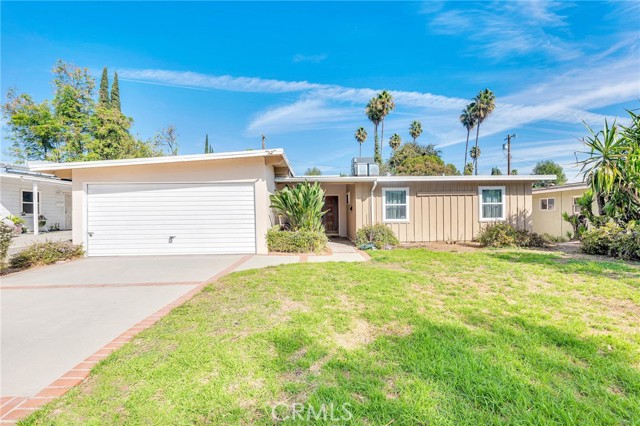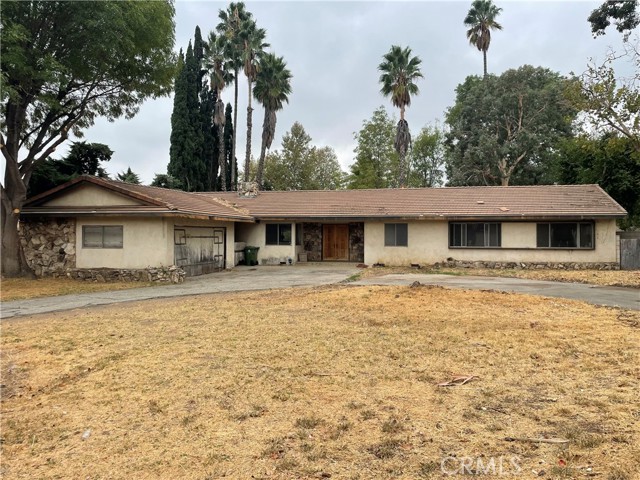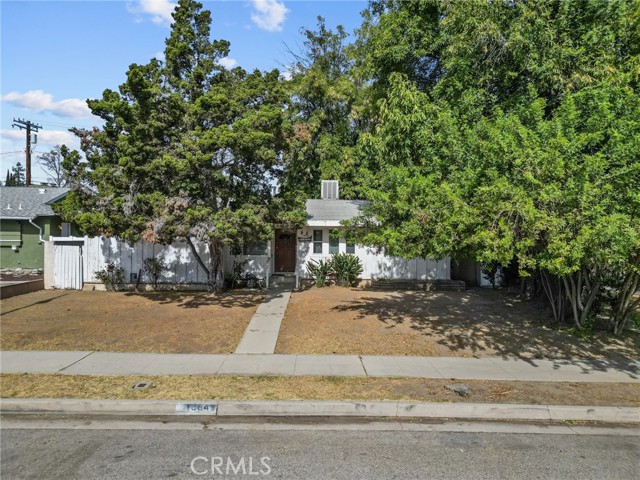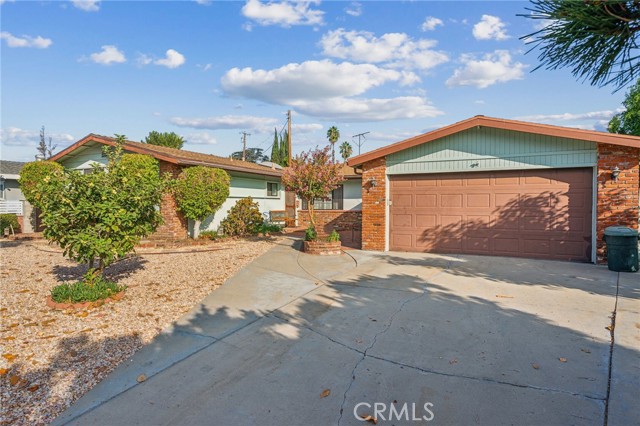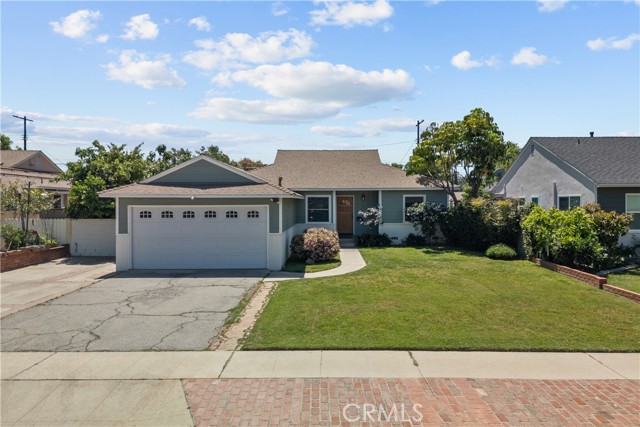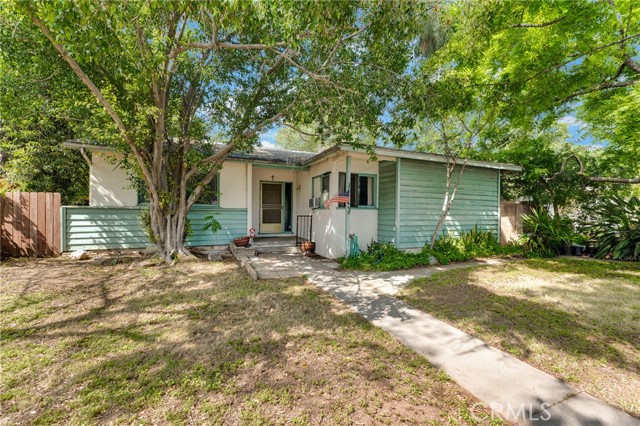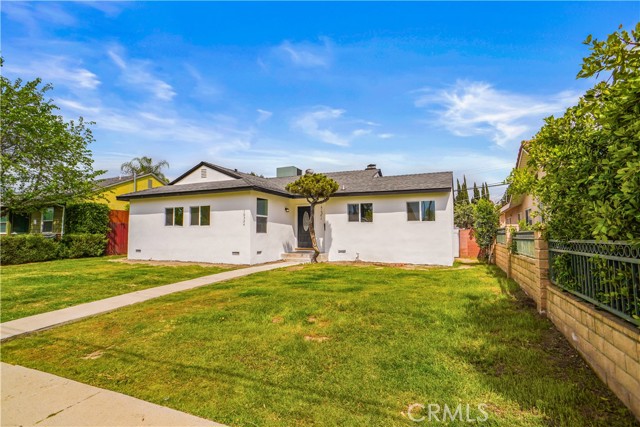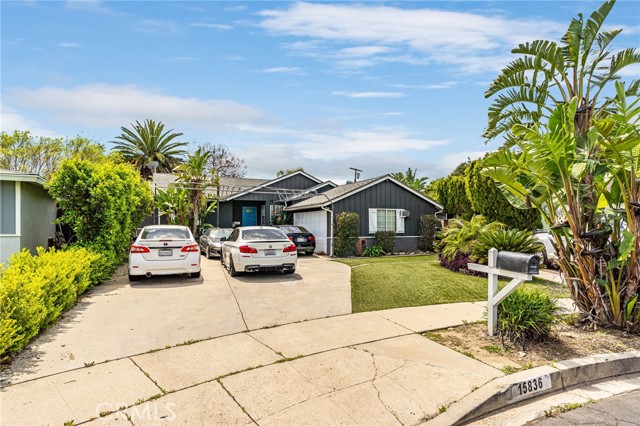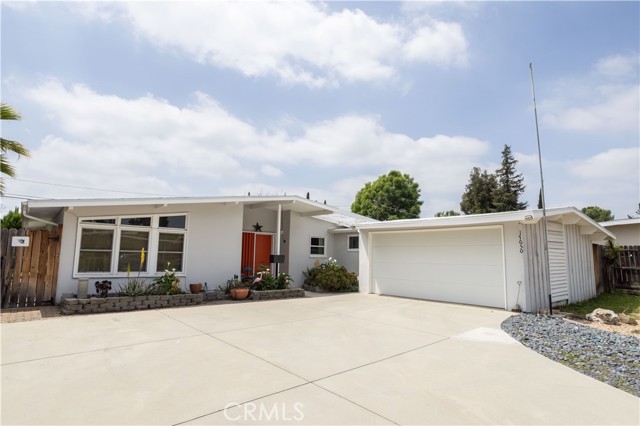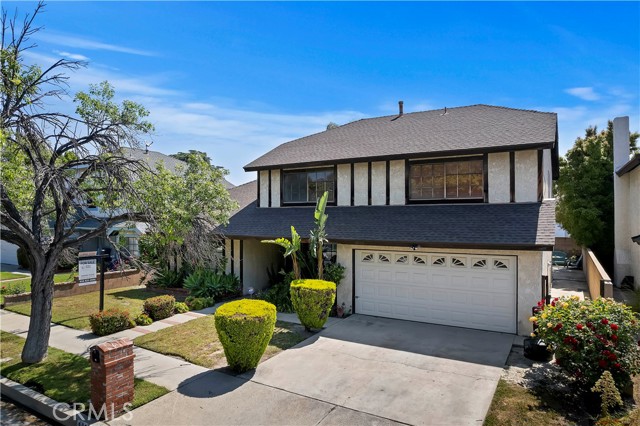15945 Simonds Street
Granada Hills, CA 91344
Sold
15945 Simonds Street
Granada Hills, CA 91344
Sold
Welcome to this charming single-story home located in a desirable Granada Hills neighborhood. Nestled on a lovely street, with 4 bedrooms, 2 bathrooms, approx. 1308 sf living area, and an approx. 9041 sf large lot. This home offers many notable upgrades. As you walk inside you are greeted with a cozy living room with a brick fireplace, hardwood mantel, and wood flooring throughout. The kitchen was remodeled and features beautiful cherry finish soft close cabinets, granite countertops, a newer sink, and stainless steel appliances. The kitchen has also plenty of cabinets and counter space as well as tile floors. There is a nice dining area just off the kitchen with a split AC unit for comfort in the home. Both bathrooms have also been remodeled, each boasts custom tile work, newer lighting, granite countertops, and gorgeous cherry finish cabinets. The large backyard is a blank slate that can be transformed into a wonderful outdoor space or room for a potential ADU. The newer roof is approximately 4 years old. There is a 2 car garage with plenty of room for parking in the driveway as well. Close proximity to amenities and close to the freeway which is ideal for those who value easy access to shopping, dining, and transportation. Buyer to verify all information.
PROPERTY INFORMATION
| MLS # | SR24152726 | Lot Size | 9,044 Sq. Ft. |
| HOA Fees | $0/Monthly | Property Type | Single Family Residence |
| Price | $ 855,000
Price Per SqFt: $ 654 |
DOM | 396 Days |
| Address | 15945 Simonds Street | Type | Residential |
| City | Granada Hills | Sq.Ft. | 1,308 Sq. Ft. |
| Postal Code | 91344 | Garage | 2 |
| County | Los Angeles | Year Built | 1955 |
| Bed / Bath | 4 / 2 | Parking | 2 |
| Built In | 1955 | Status | Closed |
| Sold Date | 2024-08-27 |
INTERIOR FEATURES
| Has Laundry | Yes |
| Laundry Information | Individual Room |
| Has Fireplace | Yes |
| Fireplace Information | Living Room |
| Has Appliances | Yes |
| Kitchen Appliances | Dishwasher, Disposal, Gas Oven, Gas Range, Gas Water Heater |
| Kitchen Information | Granite Counters, Remodeled Kitchen |
| Kitchen Area | In Living Room |
| Has Heating | Yes |
| Heating Information | Central |
| Room Information | Kitchen, Laundry, Living Room |
| Has Cooling | Yes |
| Cooling Information | See Remarks, Wall/Window Unit(s) |
| Flooring Information | Carpet, Wood |
| InteriorFeatures Information | Block Walls, Ceiling Fan(s), Granite Counters |
| EntryLocation | front |
| Entry Level | 1 |
| Has Spa | No |
| SpaDescription | None |
| SecuritySafety | Carbon Monoxide Detector(s), Smoke Detector(s) |
| Bathroom Information | Shower, Shower in Tub, Granite Counters |
| Main Level Bedrooms | 4 |
| Main Level Bathrooms | 2 |
EXTERIOR FEATURES
| Has Pool | No |
| Pool | None |
| Has Fence | Yes |
| Fencing | Block |
| Has Sprinklers | Yes |
WALKSCORE
MAP
MORTGAGE CALCULATOR
- Principal & Interest:
- Property Tax: $912
- Home Insurance:$119
- HOA Fees:$0
- Mortgage Insurance:
PRICE HISTORY
| Date | Event | Price |
| 07/25/2024 | Listed | $855,000 |

Topfind Realty
REALTOR®
(844)-333-8033
Questions? Contact today.
Interested in buying or selling a home similar to 15945 Simonds Street?
Granada Hills Similar Properties
Listing provided courtesy of Teri Gaskill-Vogelsang, Keller Williams VIP Properties. Based on information from California Regional Multiple Listing Service, Inc. as of #Date#. This information is for your personal, non-commercial use and may not be used for any purpose other than to identify prospective properties you may be interested in purchasing. Display of MLS data is usually deemed reliable but is NOT guaranteed accurate by the MLS. Buyers are responsible for verifying the accuracy of all information and should investigate the data themselves or retain appropriate professionals. Information from sources other than the Listing Agent may have been included in the MLS data. Unless otherwise specified in writing, Broker/Agent has not and will not verify any information obtained from other sources. The Broker/Agent providing the information contained herein may or may not have been the Listing and/or Selling Agent.

