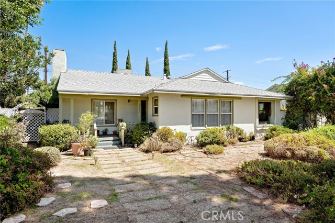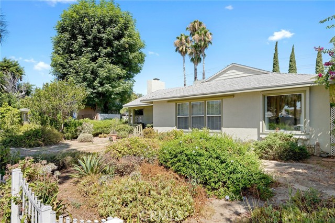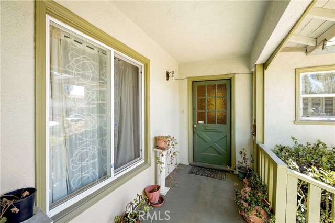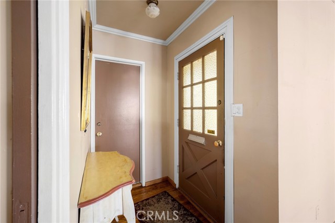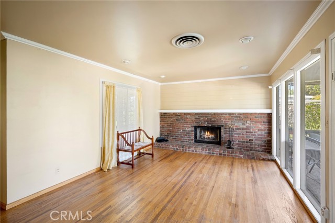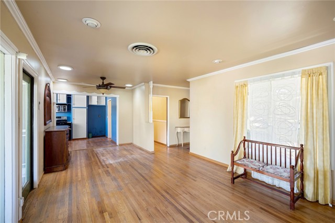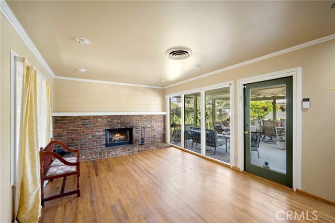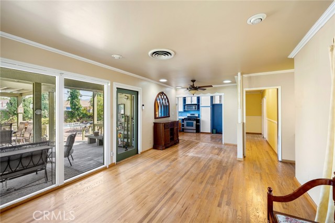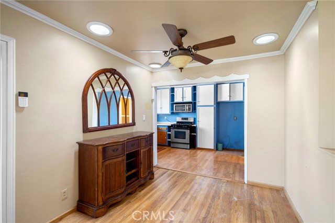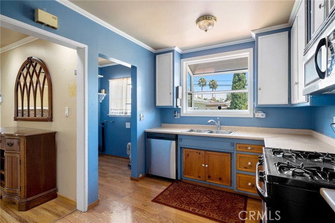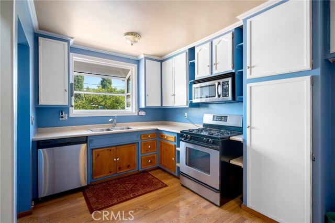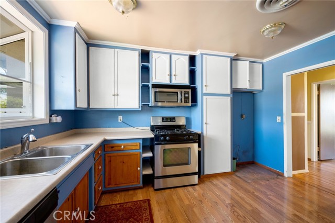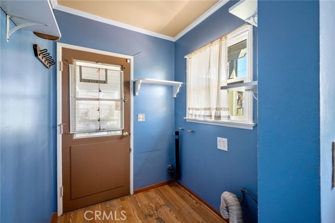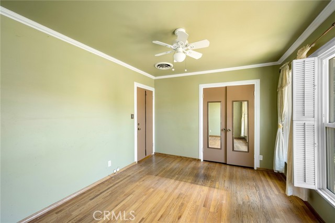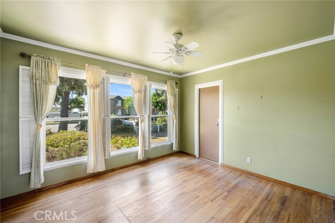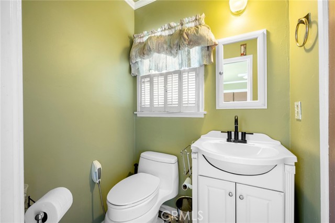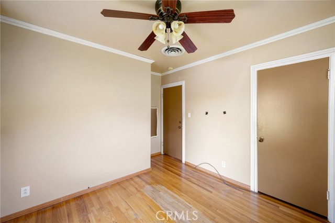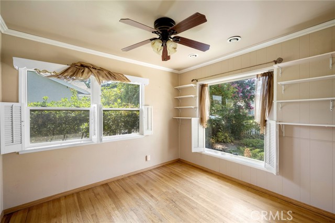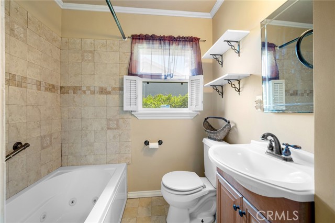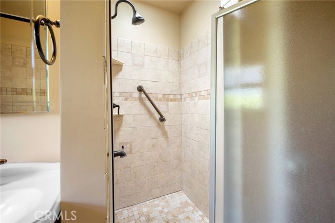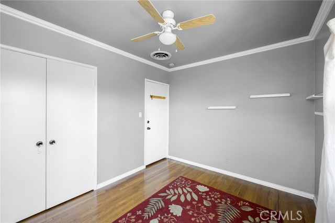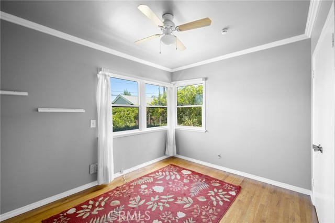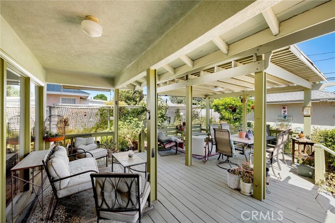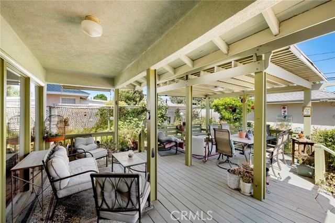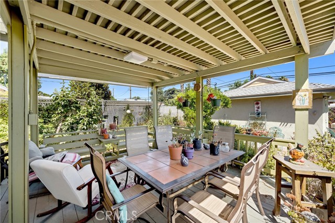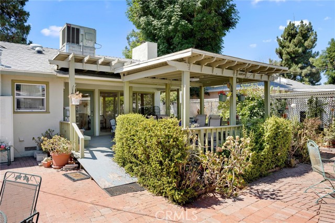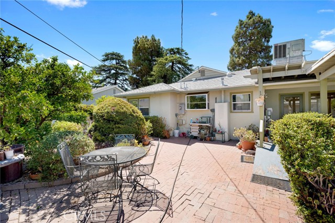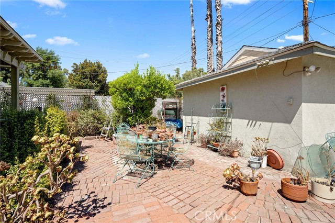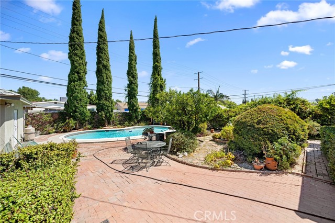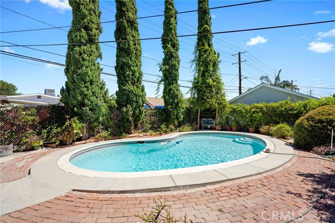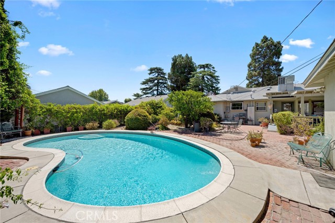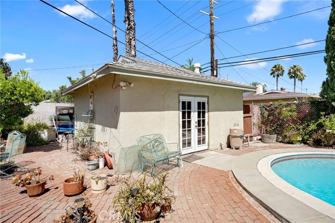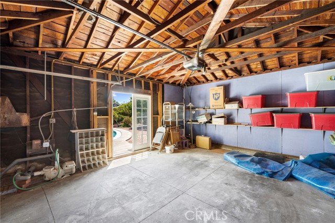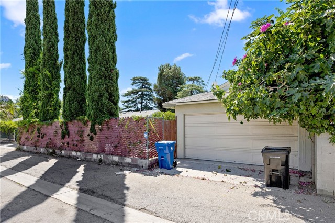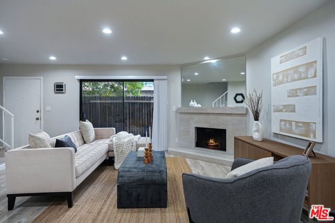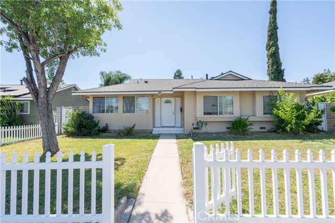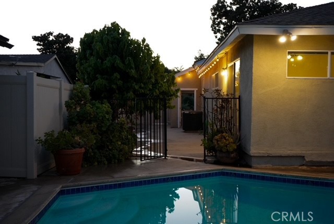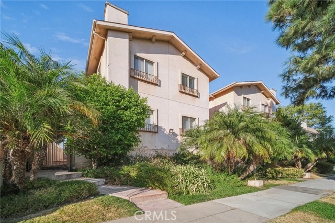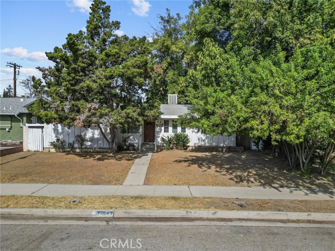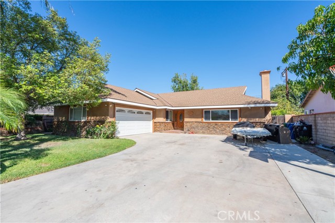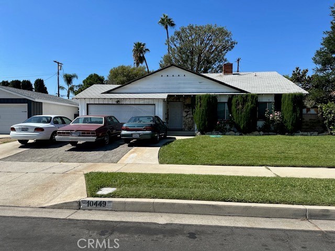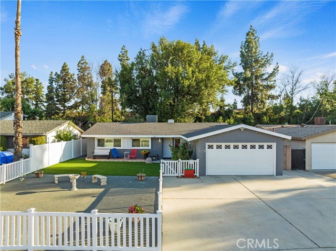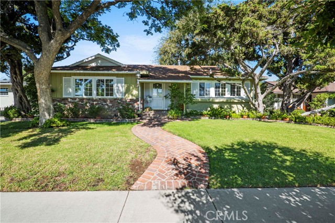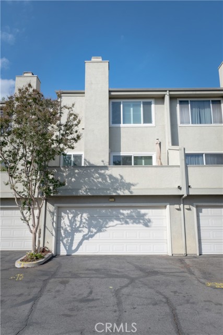16831 Chatsworth Street
Granada Hills, CA 91344
Sold
16831 Chatsworth Street
Granada Hills, CA 91344
Sold
Bring your vision and paint brushes to life with this charming cosmetic fixer in a desirable location in Granada Hills. This home features 3 bedrooms, 2 bathrooms and boast over 1100 square feet of open living space. The living room has an inviting fireplace and a wall of windows from floor to ceiling that brings in plenty of natural light inside. The living room and dining room opens to the kitchen and an individual laundry room adjacent to the kitchen. Other features include original hardwood floors, skylights, double pane vinyl windows, recessed lightings, central AC to name a few. Step out to the wood deck with built-in seats, great for entertaining your family and friends in your private backyard. Summer nights will be enjoyable with a huge sparkling pool and with over 8400 lot size, there’s plenty of room to expand your home and still have enough backyard space. Interested in ADU potential?… you can! A detached two car garage in back where you can access from alley. While the property needs TLC, it has amazing opportunities to make it your own. Come see!
PROPERTY INFORMATION
| MLS # | SR23155923 | Lot Size | 8,403 Sq. Ft. |
| HOA Fees | $0/Monthly | Property Type | Single Family Residence |
| Price | $ 725,000
Price Per SqFt: $ 648 |
DOM | 684 Days |
| Address | 16831 Chatsworth Street | Type | Residential |
| City | Granada Hills | Sq.Ft. | 1,119 Sq. Ft. |
| Postal Code | 91344 | Garage | 2 |
| County | Los Angeles | Year Built | 1952 |
| Bed / Bath | 3 / 2 | Parking | 2 |
| Built In | 1952 | Status | Closed |
| Sold Date | 2023-10-03 |
INTERIOR FEATURES
| Has Laundry | Yes |
| Laundry Information | Gas Dryer Hookup, Individual Room, Washer Hookup |
| Has Fireplace | Yes |
| Fireplace Information | Living Room, Gas, Wood Burning |
| Has Appliances | Yes |
| Kitchen Appliances | Dishwasher, Free-Standing Range, Microwave, Water Heater |
| Kitchen Area | Dining Room |
| Has Heating | Yes |
| Heating Information | Central |
| Room Information | Kitchen, Laundry, Living Room |
| Has Cooling | Yes |
| Cooling Information | Central Air |
| Flooring Information | Tile, Wood |
| InteriorFeatures Information | Copper Plumbing Partial, Open Floorplan, Recessed Lighting |
| EntryLocation | front door |
| Entry Level | 1 |
| Has Spa | No |
| SpaDescription | None |
| WindowFeatures | Double Pane Windows, Garden Window(s), Skylight(s) |
| SecuritySafety | Carbon Monoxide Detector(s), Smoke Detector(s) |
| Bathroom Information | Bathtub, Low Flow Toilet(s), Upgraded |
| Main Level Bedrooms | 1 |
| Main Level Bathrooms | 1 |
EXTERIOR FEATURES
| FoundationDetails | Raised |
| Roof | Shingle |
| Has Pool | Yes |
| Pool | Private, Gunite, In Ground |
| Has Patio | Yes |
| Patio | Deck, Wood |
| Has Fence | Yes |
| Fencing | Chain Link |
WALKSCORE
MAP
MORTGAGE CALCULATOR
- Principal & Interest:
- Property Tax: $773
- Home Insurance:$119
- HOA Fees:$0
- Mortgage Insurance:
PRICE HISTORY
| Date | Event | Price |
| 10/03/2023 | Sold | $850,000 |
| 08/20/2023 | Sold | $725,000 |

Topfind Realty
REALTOR®
(844)-333-8033
Questions? Contact today.
Interested in buying or selling a home similar to 16831 Chatsworth Street?
Granada Hills Similar Properties
Listing provided courtesy of Tina Houston, Coldwell Banker Realty. Based on information from California Regional Multiple Listing Service, Inc. as of #Date#. This information is for your personal, non-commercial use and may not be used for any purpose other than to identify prospective properties you may be interested in purchasing. Display of MLS data is usually deemed reliable but is NOT guaranteed accurate by the MLS. Buyers are responsible for verifying the accuracy of all information and should investigate the data themselves or retain appropriate professionals. Information from sources other than the Listing Agent may have been included in the MLS data. Unless otherwise specified in writing, Broker/Agent has not and will not verify any information obtained from other sources. The Broker/Agent providing the information contained herein may or may not have been the Listing and/or Selling Agent.
