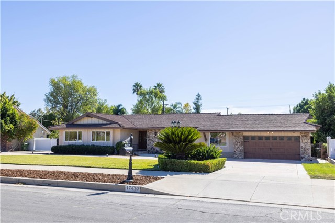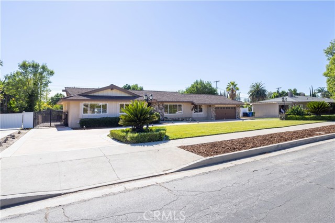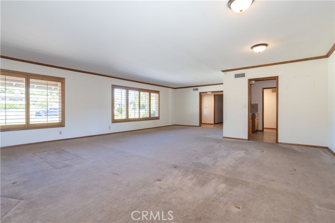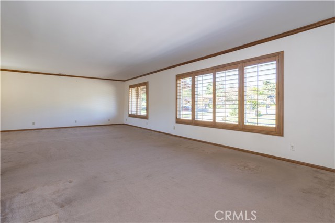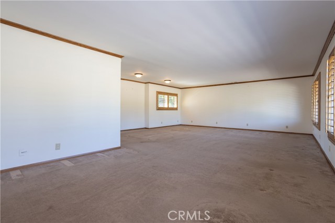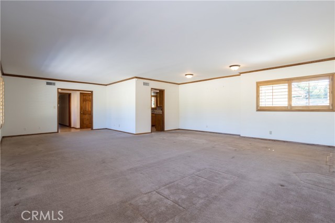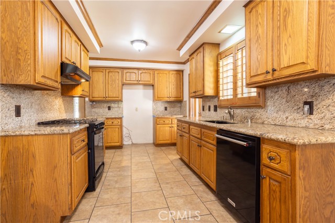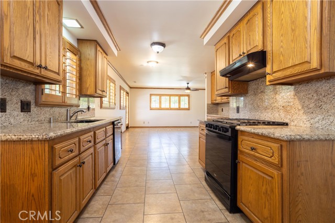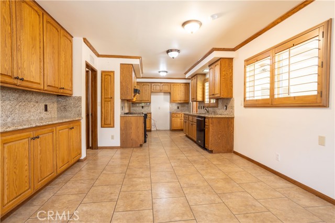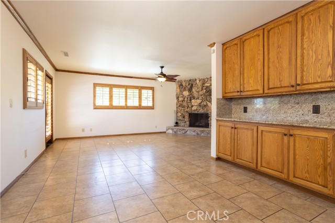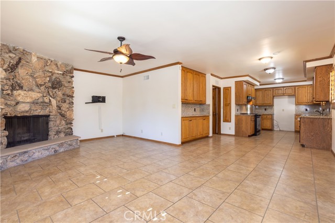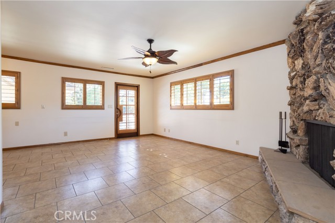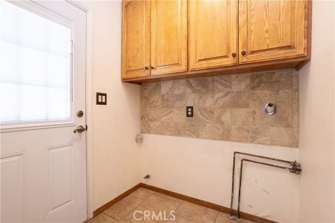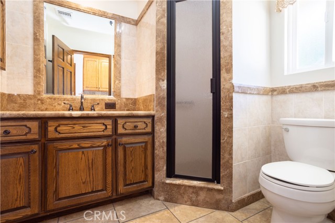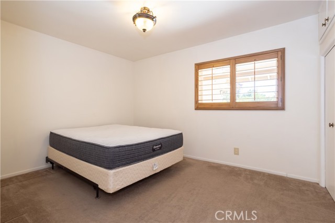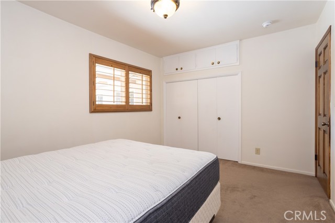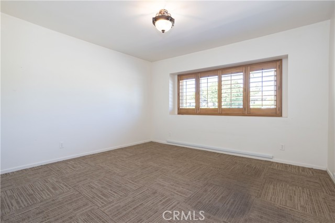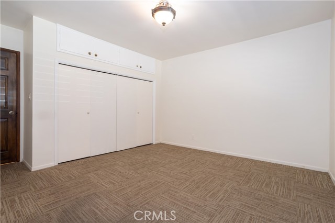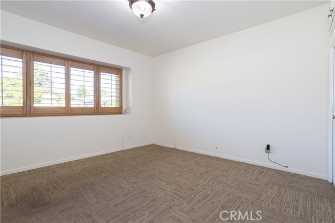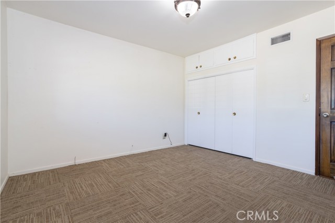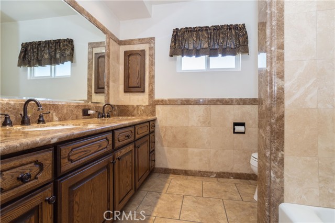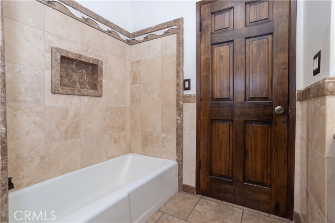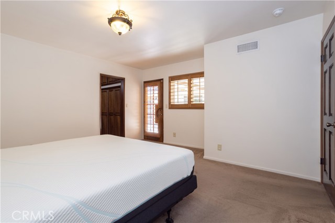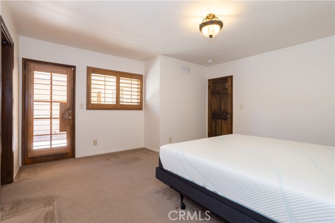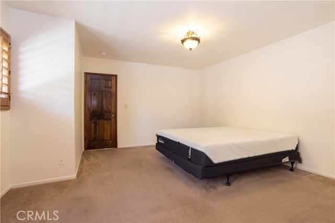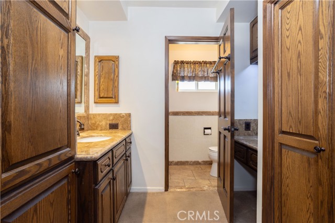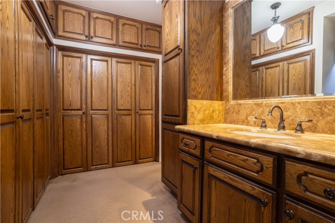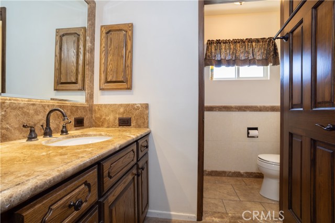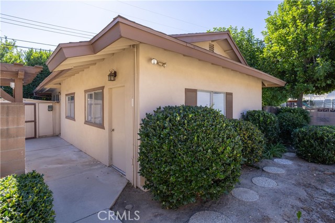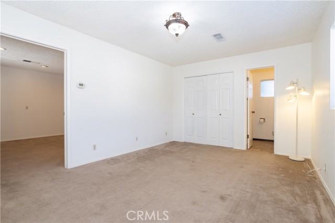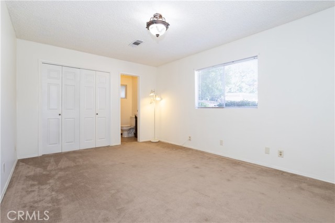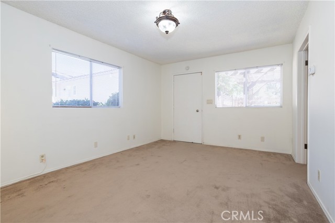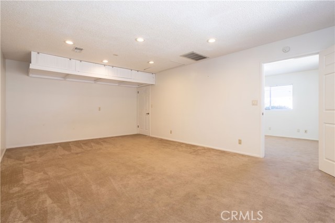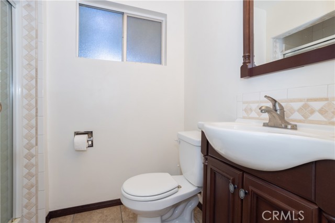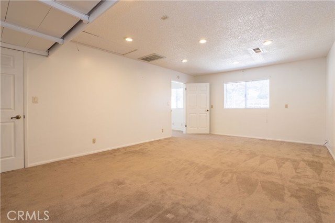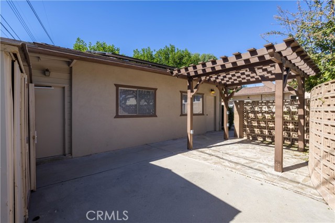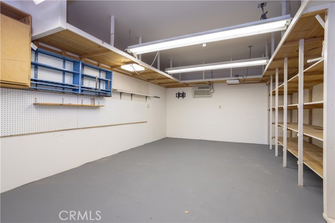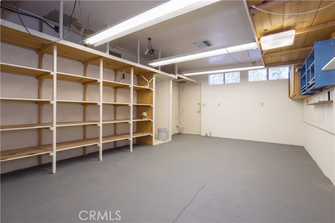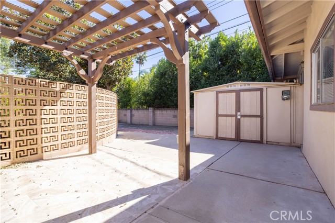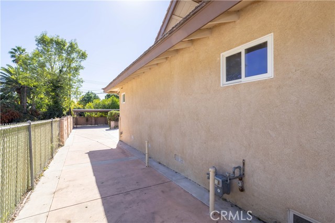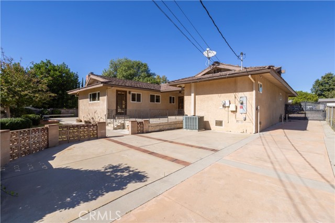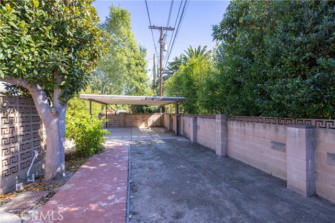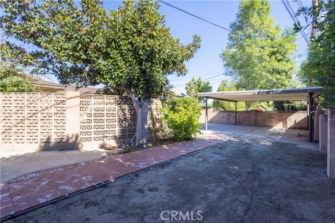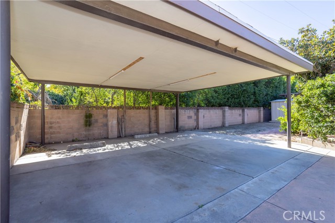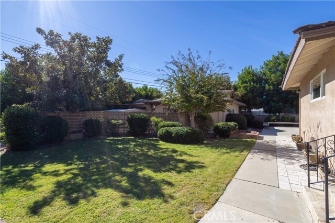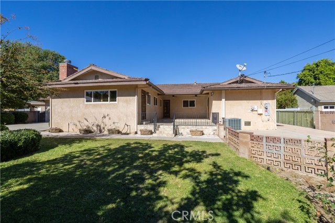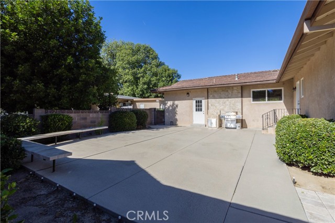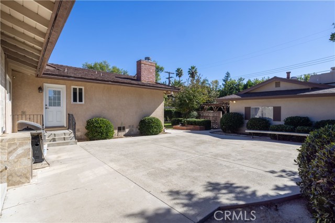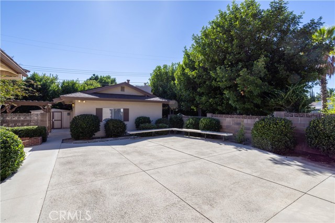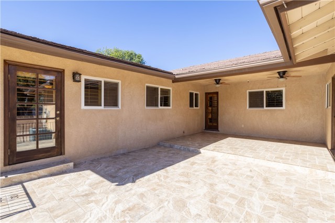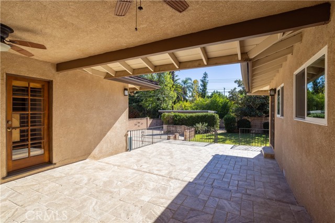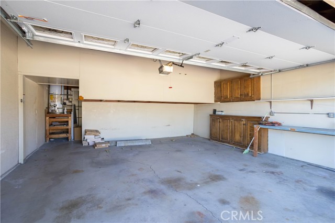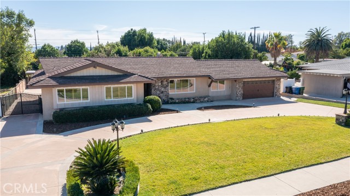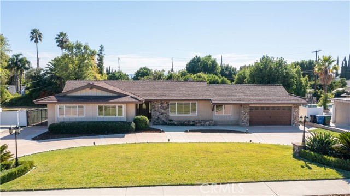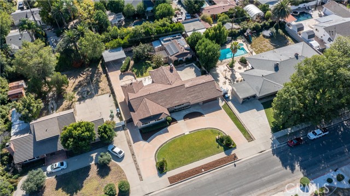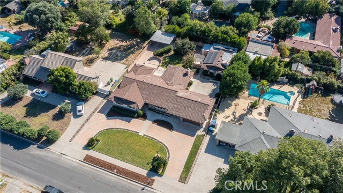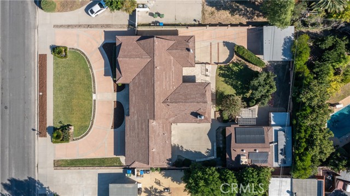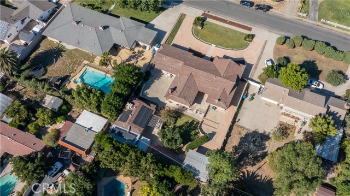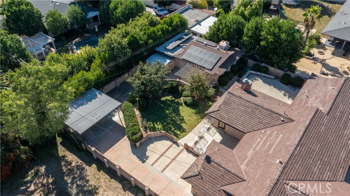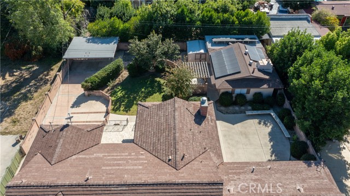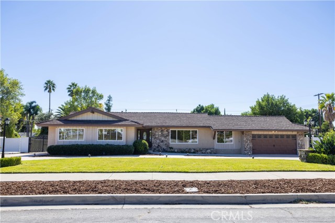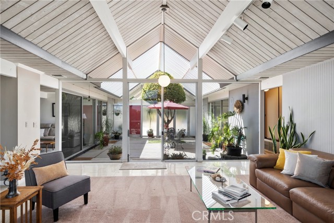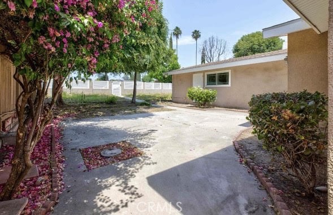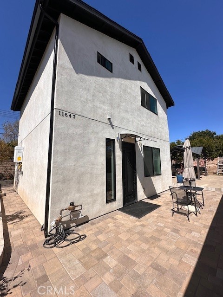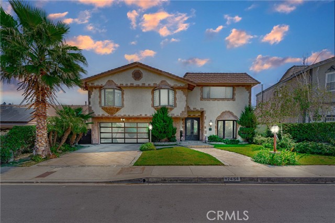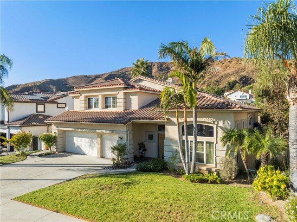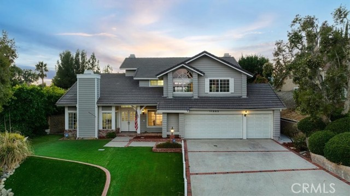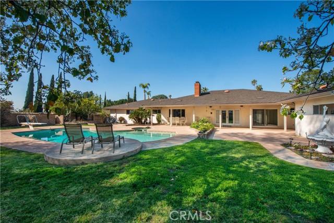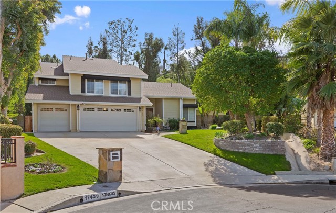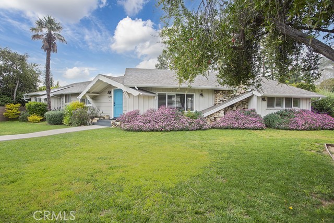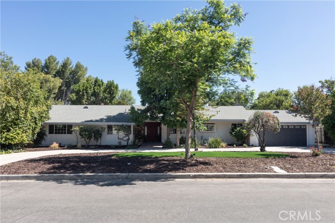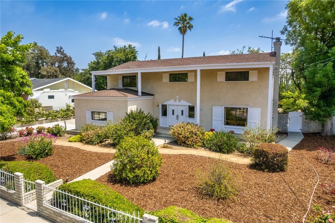17410 Lahey Street
Granada Hills, CA 91344
Sold
17410 Lahey Street
Granada Hills, CA 91344
Sold
OUTSTANDING 1-STORY UPGRADED HOME ON 17,003 SQUARE FOOT LOT* Fiberglass wide entry* Oak moulding in living room, dining area, kitchen, and den* Kitchen w/granite counters and self closing cabinets w/pull-outs* Travertine counters in baths and marble mirror frames* Family room has ceiling fan and rock gas fireplace* Circular driveway w/low voltage lighting* Copper plumbing* Tile roof* Electric gate* Solar electric system (owned by seller)* Security system w/monitors* Windows are upgraded* Wood shutters throughtout* Aquasana water descaler* 572 sqft detached 2 room structure w/bath (permitted as recreation/storage)*Wired for internet* 2 patios including Terazzo tile in covered area*Circulating hot water system for near instant hot water* Automated sprinkler system* Solid core wood doors throughout home*Double attached garage + 3 car carport too* (Additional 308 sqft permitted storage room adjoining the recreation/storage rooms) NOTE: 2326 square feet per assessor + 572 square feet (permitted recreation/storage) = 2898 total square feet.
PROPERTY INFORMATION
| MLS # | SR23206214 | Lot Size | 17,003 Sq. Ft. |
| HOA Fees | $0/Monthly | Property Type | Single Family Residence |
| Price | $ 1,499,950
Price Per SqFt: $ 518 |
DOM | 669 Days |
| Address | 17410 Lahey Street | Type | Residential |
| City | Granada Hills | Sq.Ft. | 2,898 Sq. Ft. |
| Postal Code | 91344 | Garage | 2 |
| County | Los Angeles | Year Built | 1965 |
| Bed / Bath | 4 / 4 | Parking | 5 |
| Built In | 1965 | Status | Closed |
| Sold Date | 2024-05-01 |
INTERIOR FEATURES
| Has Laundry | Yes |
| Laundry Information | Individual Room |
| Has Fireplace | Yes |
| Fireplace Information | Family Room, Gas, Gas Starter |
| Has Appliances | Yes |
| Kitchen Appliances | Dishwasher, Disposal, Gas Oven, Gas Cooktop, Tankless Water Heater, Water Heater |
| Kitchen Information | Granite Counters, Kitchen Open to Family Room, Remodeled Kitchen, Self-closing cabinet doors, Self-closing drawers |
| Kitchen Area | Area |
| Has Heating | Yes |
| Heating Information | Central, Forced Air |
| Room Information | Family Room, Kitchen, Living Room, Primary Bedroom |
| Has Cooling | Yes |
| Cooling Information | Central Air |
| Flooring Information | Carpet, Tile |
| InteriorFeatures Information | Copper Plumbing Full, Crown Molding, Granite Counters, Open Floorplan |
| EntryLocation | front |
| Entry Level | 1 |
| Has Spa | No |
| SpaDescription | None |
| WindowFeatures | Double Pane Windows, Shutters |
| SecuritySafety | Carbon Monoxide Detector(s), Security System, Smoke Detector(s), Wired for Alarm System |
| Bathroom Information | Low Flow Toilet(s), Remodeled |
| Main Level Bedrooms | 4 |
| Main Level Bathrooms | 4 |
EXTERIOR FEATURES
| FoundationDetails | Raised |
| Roof | Tile |
| Has Pool | No |
| Pool | None |
| Has Patio | Yes |
| Patio | Slab |
| Has Sprinklers | Yes |
WALKSCORE
MAP
MORTGAGE CALCULATOR
- Principal & Interest:
- Property Tax: $1,600
- Home Insurance:$119
- HOA Fees:$0
- Mortgage Insurance:
PRICE HISTORY
| Date | Event | Price |
| 05/01/2024 | Sold | $1,450,000 |
| 03/12/2024 | Pending | $1,499,950 |
| 02/29/2024 | Price Change | $1,499,950 (-11.77%) |
| 01/29/2024 | Price Change | $1,599,950 (-5.88%) |
| 11/06/2023 | Listed | $1,699,950 |

Topfind Realty
REALTOR®
(844)-333-8033
Questions? Contact today.
Interested in buying or selling a home similar to 17410 Lahey Street?
Granada Hills Similar Properties
Listing provided courtesy of Michael Somers, Park Regency Realty. Based on information from California Regional Multiple Listing Service, Inc. as of #Date#. This information is for your personal, non-commercial use and may not be used for any purpose other than to identify prospective properties you may be interested in purchasing. Display of MLS data is usually deemed reliable but is NOT guaranteed accurate by the MLS. Buyers are responsible for verifying the accuracy of all information and should investigate the data themselves or retain appropriate professionals. Information from sources other than the Listing Agent may have been included in the MLS data. Unless otherwise specified in writing, Broker/Agent has not and will not verify any information obtained from other sources. The Broker/Agent providing the information contained herein may or may not have been the Listing and/or Selling Agent.
