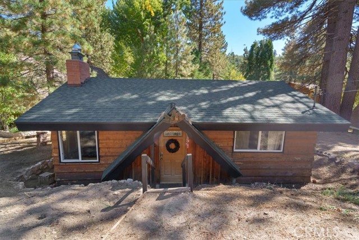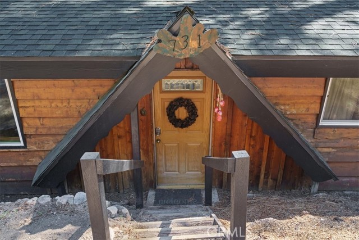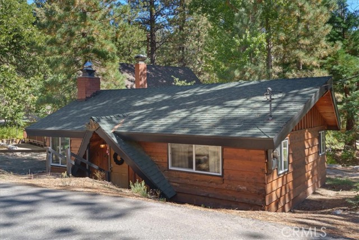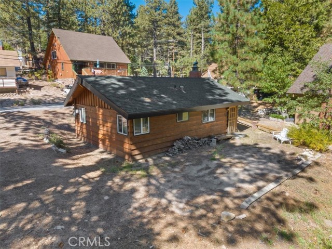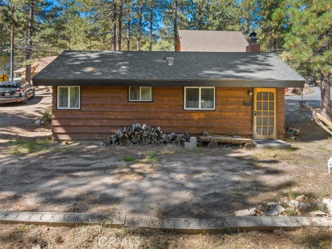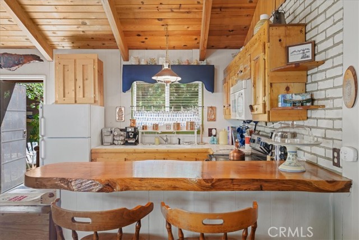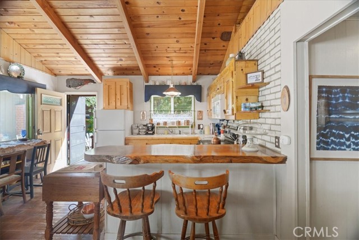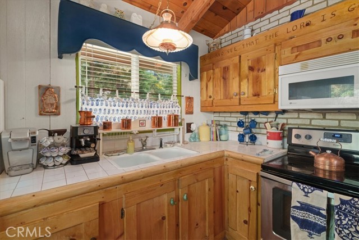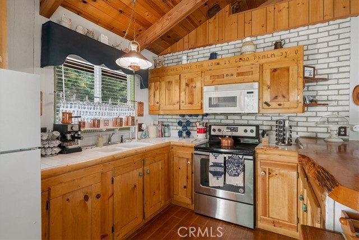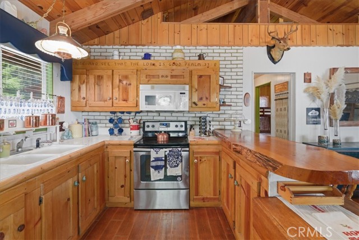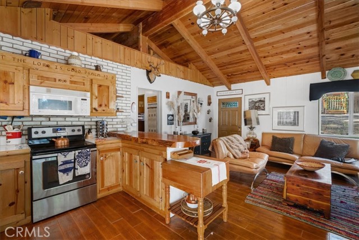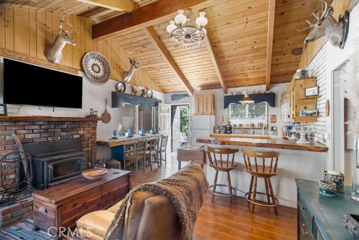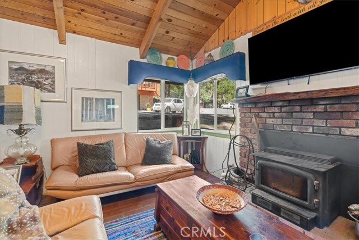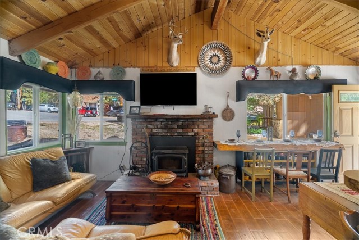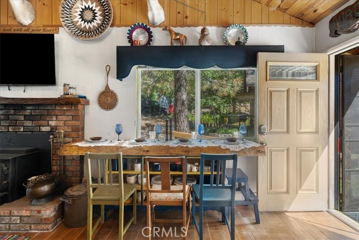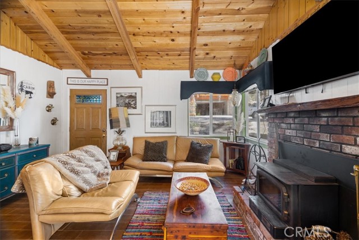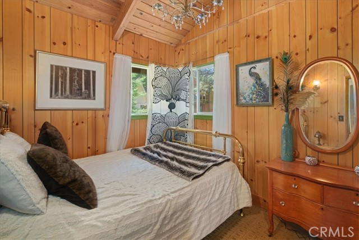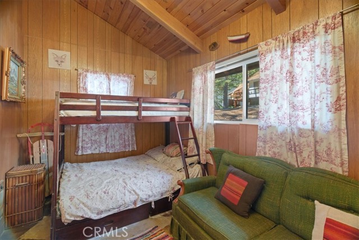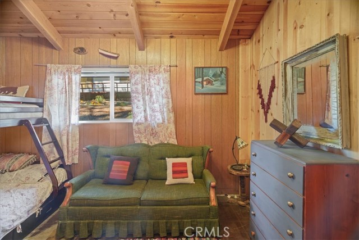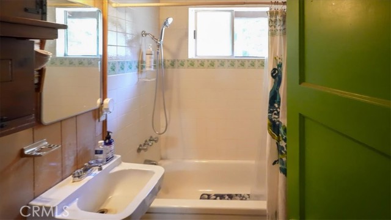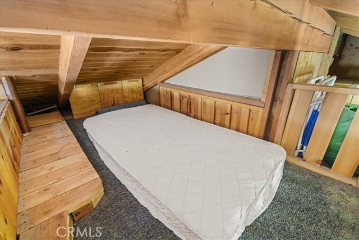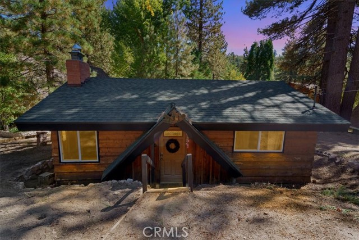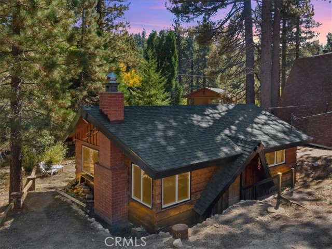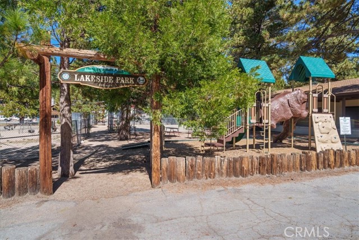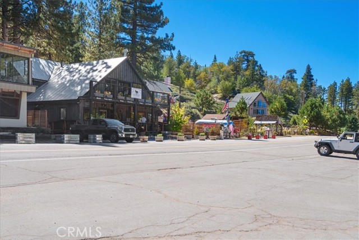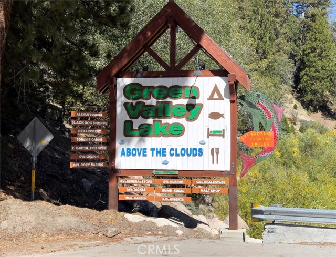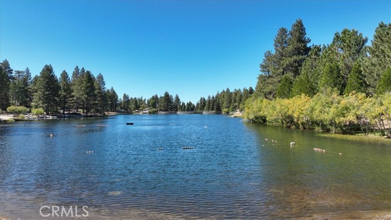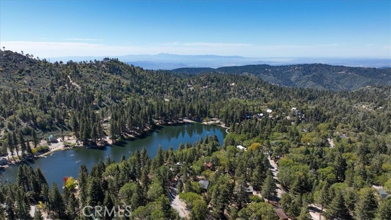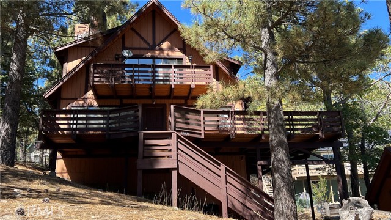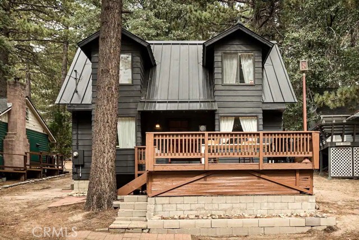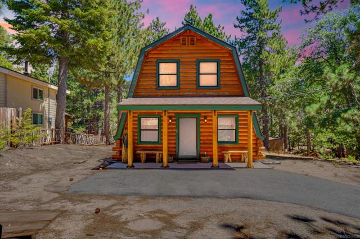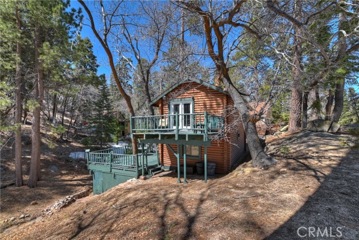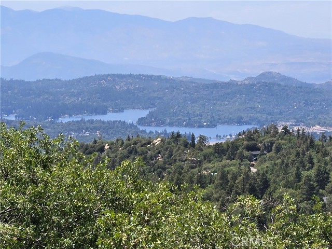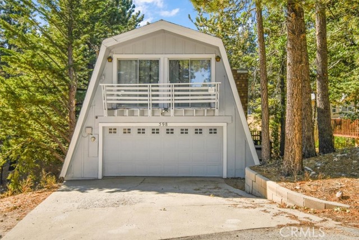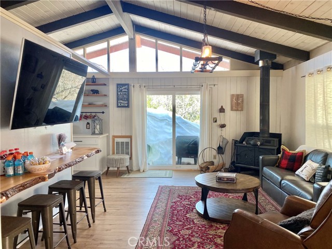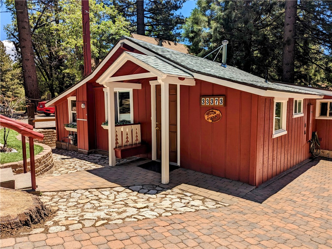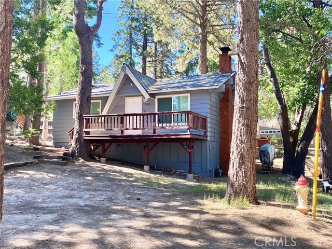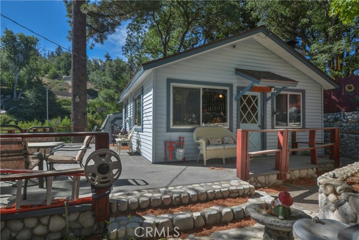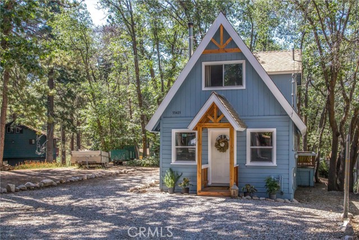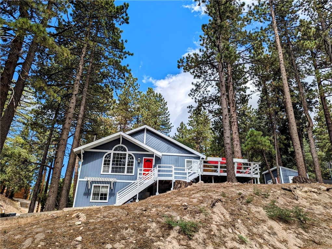731 Yukon Drive
Green Valley Lake, CA 92341
Sold
This charming 2-bedroom cabin with a sleeping loft and 1 bathroom is situated in the tranquil mountain town of Green Valley Lake, just a short stroll from the lake itself. The cabin exudes a warm and inviting atmosphere, with abundant natural light, custom wood cabinetry, and a wood-burning stove. A live edge breakfast bar, live edge mantle, impressive wood beams, and a peaceful seasonal creek running through the backyard add to the enchanting ambiance. The water heater closet offers the opportunity for conversion into a stacked washer and dryer area, and there is convenient built-in storage adjacent to the sleeping loft. Outside, you will find ample parking and a freshly painted exterior.Green Valley Lake is a serene mountain town often referred to as the "hidden gem" of the San Bernardino Mountains, positioned at an impressive elevation of 7200 ft., surpassing Big Bear and Lake Arrowhead. The lake itself is open for public enjoyment, providing opportunities for swimming, boating, and fishing, making it an ideal destination for outdoor enthusiasts. The cabin is conveniently located, being just 35 minutes from Big Bear, 30 minutes from Lake Arrowhead, and only 15 minutes from Running Springs, ensuring easy access to various nearby attractions. A short 15 minute drive will bring you to the very well known and amazing Snow Valley Ski Resort. This cabin has it all. Schedule a showing today before this gem is taken!!!
PROPERTY INFORMATION
| MLS # | OC23187642 | Lot Size | 4,680 Sq. Ft. |
| HOA Fees | $0/Monthly | Property Type | Single Family Residence |
| Price | $ 259,900
Price Per SqFt: $ 394 |
DOM | 607 Days |
| Address | 731 Yukon Drive | Type | Residential |
| City | Green Valley Lake | Sq.Ft. | 660 Sq. Ft. |
| Postal Code | 92341 | Garage | N/A |
| County | San Bernardino | Year Built | 1964 |
| Bed / Bath | 2 / 1 | Parking | N/A |
| Built In | 1964 | Status | Closed |
| Sold Date | 2023-11-28 |
INTERIOR FEATURES
| Has Laundry | Yes |
| Laundry Information | Inside |
| Has Fireplace | Yes |
| Fireplace Information | Wood Stove Insert |
| Has Appliances | Yes |
| Kitchen Appliances | Electric Range, Electric Water Heater, Microwave, Refrigerator |
| Kitchen Area | Breakfast Counter / Bar, In Kitchen |
| Has Heating | Yes |
| Heating Information | Wood Stove |
| Room Information | Kitchen, Laundry, Loft, Main Floor Bedroom |
| Has Cooling | No |
| Cooling Information | None |
| Flooring Information | Carpet, Wood |
| InteriorFeatures Information | Beamed Ceilings |
| EntryLocation | Front and Rear |
| Entry Level | 1 |
| Has Spa | No |
| SpaDescription | None |
| Bathroom Information | Shower in Tub |
| Main Level Bedrooms | 1 |
| Main Level Bathrooms | 1 |
EXTERIOR FEATURES
| FoundationDetails | Slab |
| Roof | Composition |
| Has Pool | No |
| Pool | None |
| Has Patio | Yes |
| Patio | None |
WALKSCORE
MAP
MORTGAGE CALCULATOR
- Principal & Interest:
- Property Tax: $277
- Home Insurance:$119
- HOA Fees:$0
- Mortgage Insurance:
PRICE HISTORY
| Date | Event | Price |
| 11/28/2023 | Sold | $259,900 |
| 10/20/2023 | Active Under Contract | $259,900 |

Topfind Realty
REALTOR®
(844)-333-8033
Questions? Contact today.
Interested in buying or selling a home similar to 731 Yukon Drive?
Green Valley Lake Similar Properties
Listing provided courtesy of Daniel Stamps, PPF Realty. Based on information from California Regional Multiple Listing Service, Inc. as of #Date#. This information is for your personal, non-commercial use and may not be used for any purpose other than to identify prospective properties you may be interested in purchasing. Display of MLS data is usually deemed reliable but is NOT guaranteed accurate by the MLS. Buyers are responsible for verifying the accuracy of all information and should investigate the data themselves or retain appropriate professionals. Information from sources other than the Listing Agent may have been included in the MLS data. Unless otherwise specified in writing, Broker/Agent has not and will not verify any information obtained from other sources. The Broker/Agent providing the information contained herein may or may not have been the Listing and/or Selling Agent.
